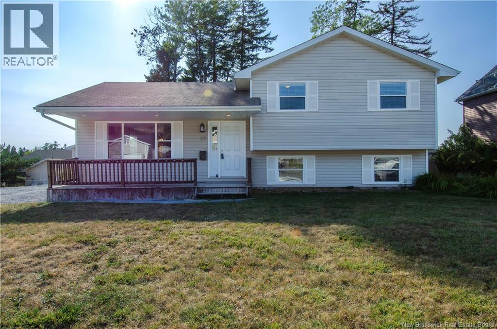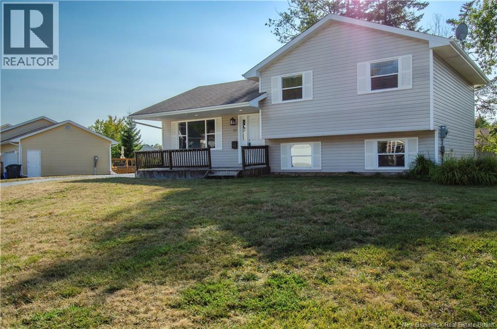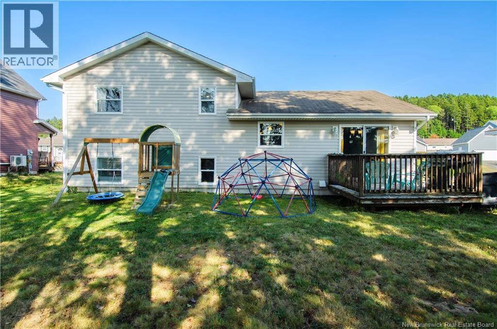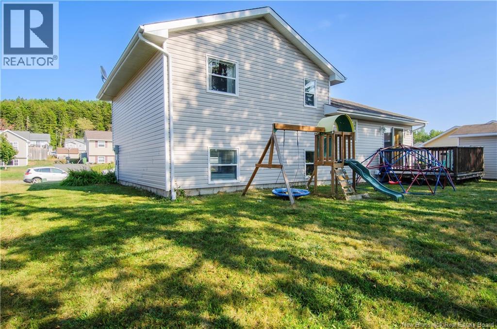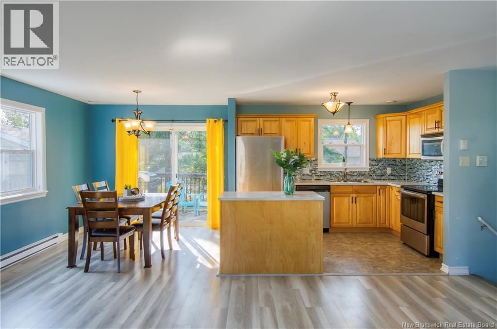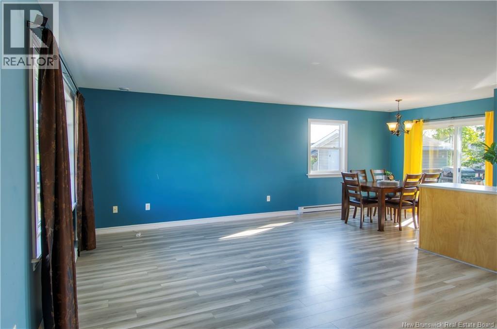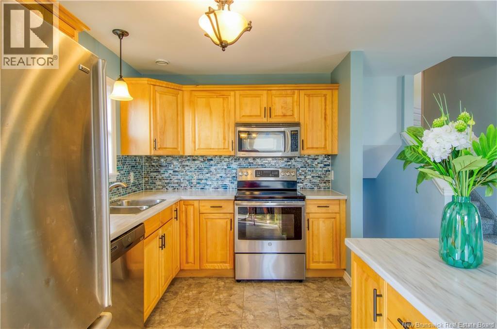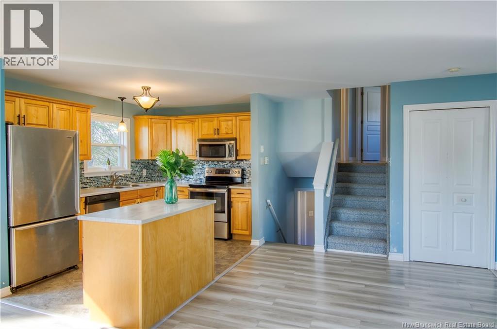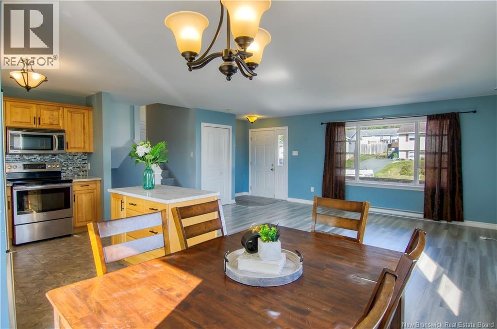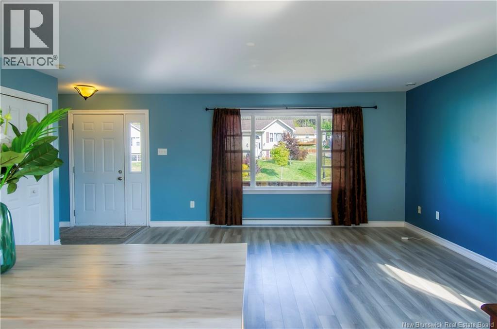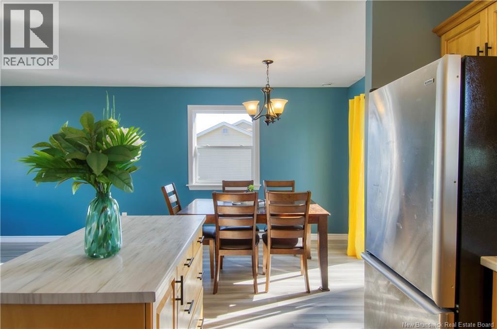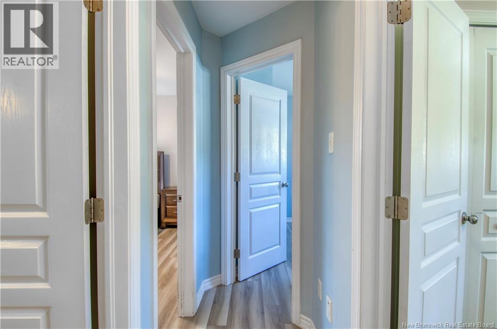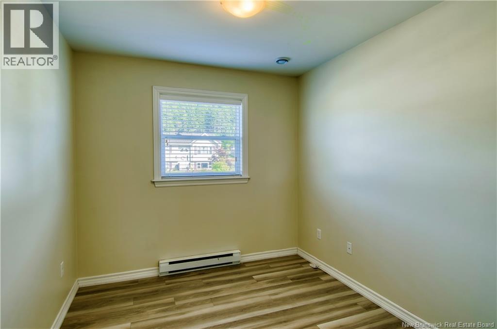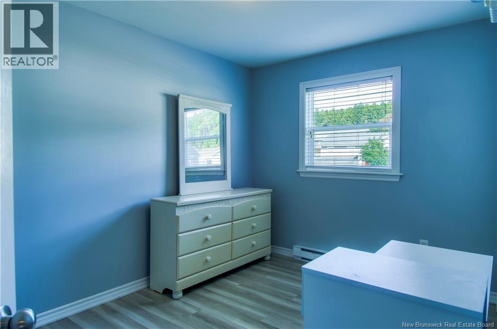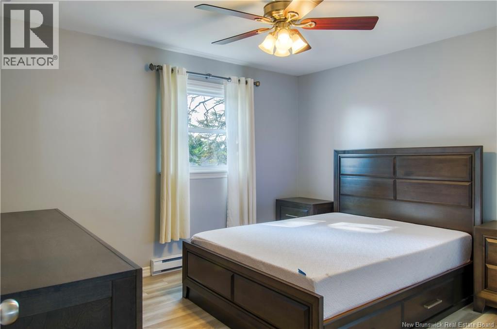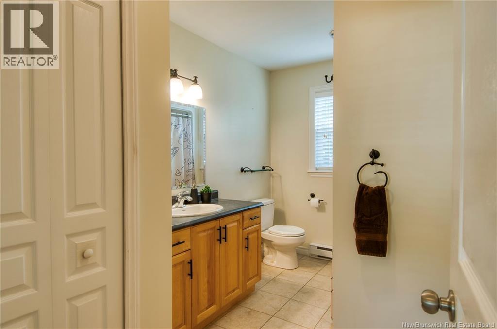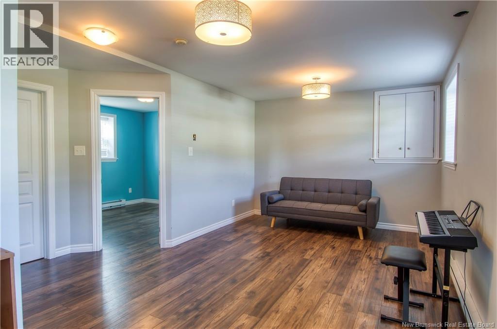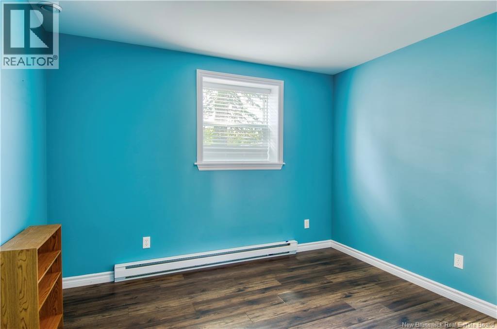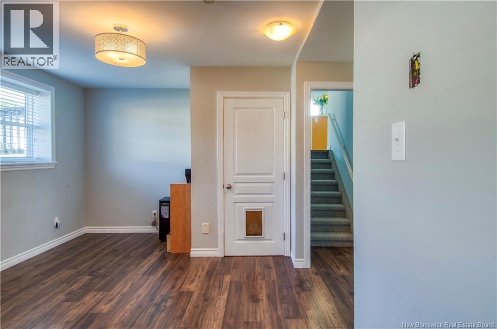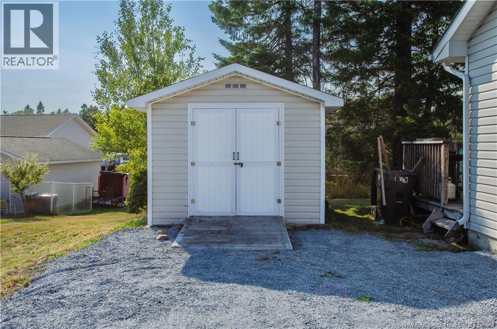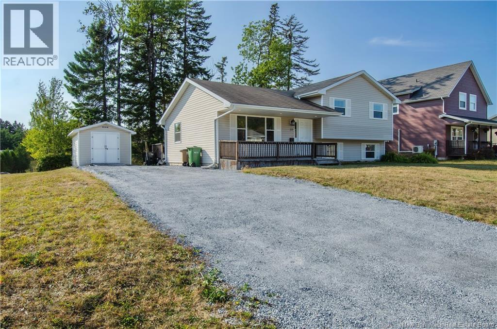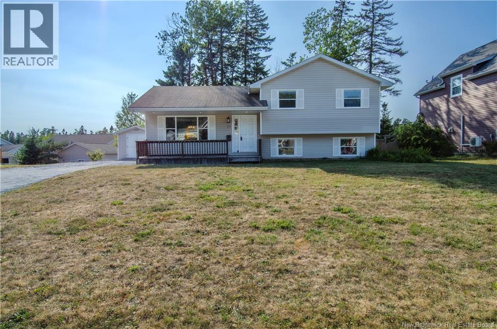23 Hawkes Drive Saint John, New Brunswick E2M 0A5
$349,900
Welcome to a family-friendly subdivision on the West Side of Saint John! This charming four-level split offers an open concept main level, perfect for entertaining and family gatherings. It features three spacious bedrooms and a full bath on the upper level, while the lower level boasts a cozy family recreational room and an additional bedroom, providing ample space for everyone. Bathed in natural light, this home is designed for comfort and warmth, making it an ideal haven for a growing family. Enjoy the convenience of being close to all Westside amenities, including parks, schools, and shopping. With its unique charm and inviting atmosphere, this residence is more than just a house,its a place to create cherished memories. Dont miss the opportunity to make it yours! (id:19018)
Open House
This property has open houses!
1:00 pm
Ends at:3:00 pm
Property Details
| MLS® Number | NB126285 |
| Property Type | Single Family |
| Neigbourhood | Quinton Heights |
| Features | Balcony/deck/patio |
Building
| Bathroom Total | 1 |
| Bedrooms Above Ground | 3 |
| Bedrooms Below Ground | 1 |
| Bedrooms Total | 4 |
| Architectural Style | 4 Level |
| Basement Type | Full |
| Constructed Date | 2007 |
| Cooling Type | Air Exchanger |
| Exterior Finish | Vinyl |
| Flooring Type | Laminate |
| Heating Type | Baseboard Heaters |
| Size Interior | 1,630 Ft2 |
| Total Finished Area | 1630 Sqft |
| Type | House |
| Utility Water | Municipal Water |
Land
| Access Type | Year-round Access |
| Acreage | No |
| Sewer | Municipal Sewage System |
| Size Irregular | 690 |
| Size Total | 690 M2 |
| Size Total Text | 690 M2 |
Rooms
| Level | Type | Length | Width | Dimensions |
|---|---|---|---|---|
| Second Level | Primary Bedroom | 12'5'' x 11'5'' | ||
| Basement | Great Room | 20'5'' x 23' | ||
| Main Level | Kitchen | 13' x 9' | ||
| Main Level | Living Room | 24' x 18' |
https://www.realtor.ca/real-estate/28894473/23-hawkes-drive-saint-john
Contact Us
Contact us for more information
