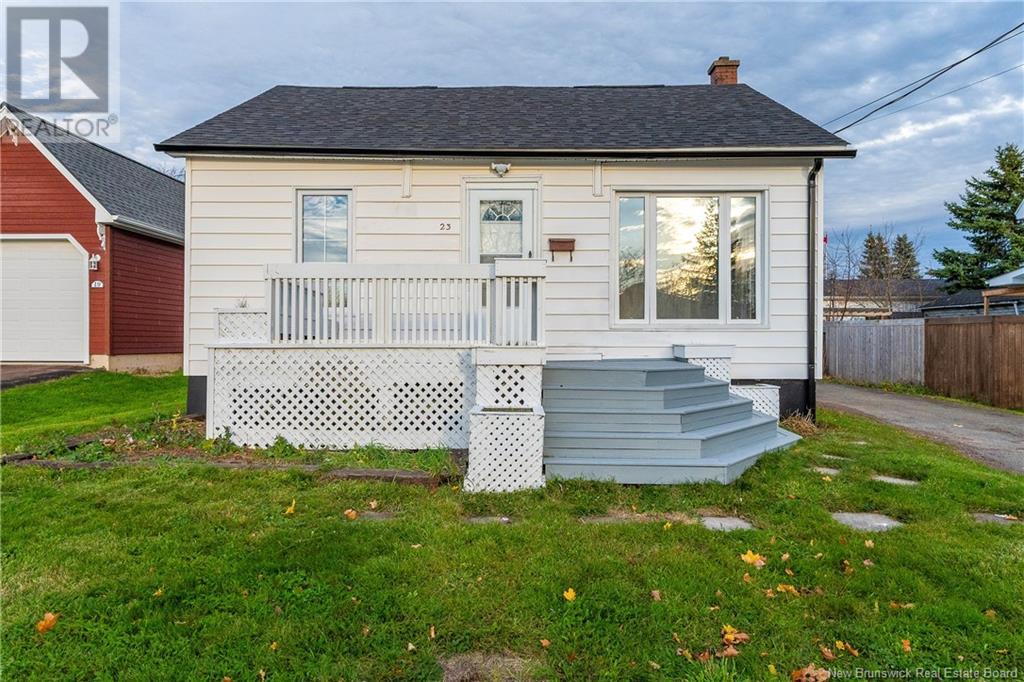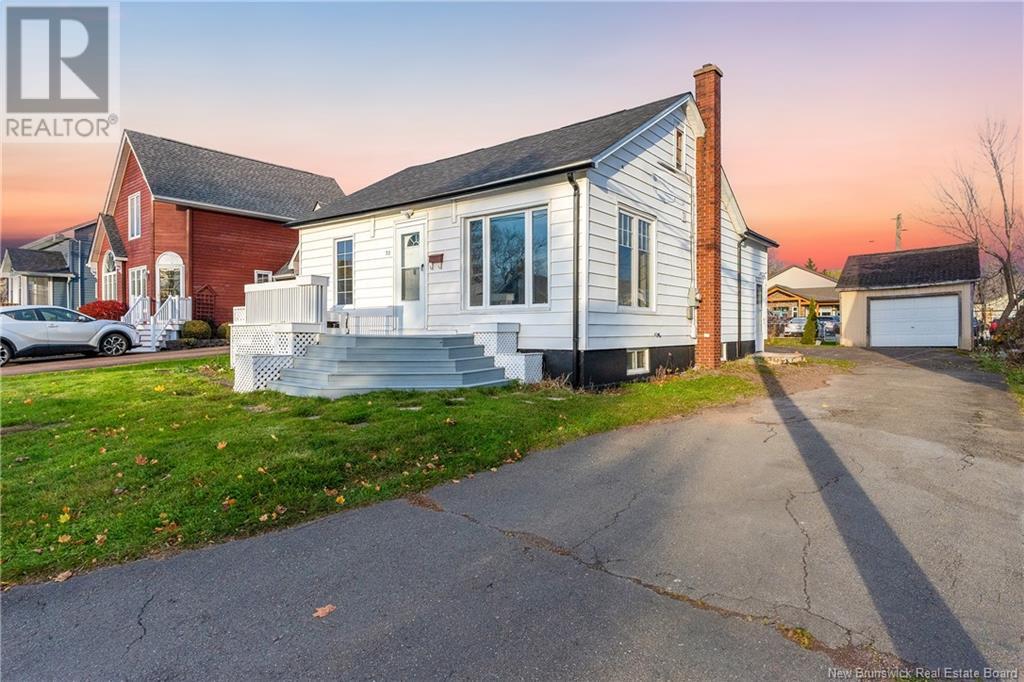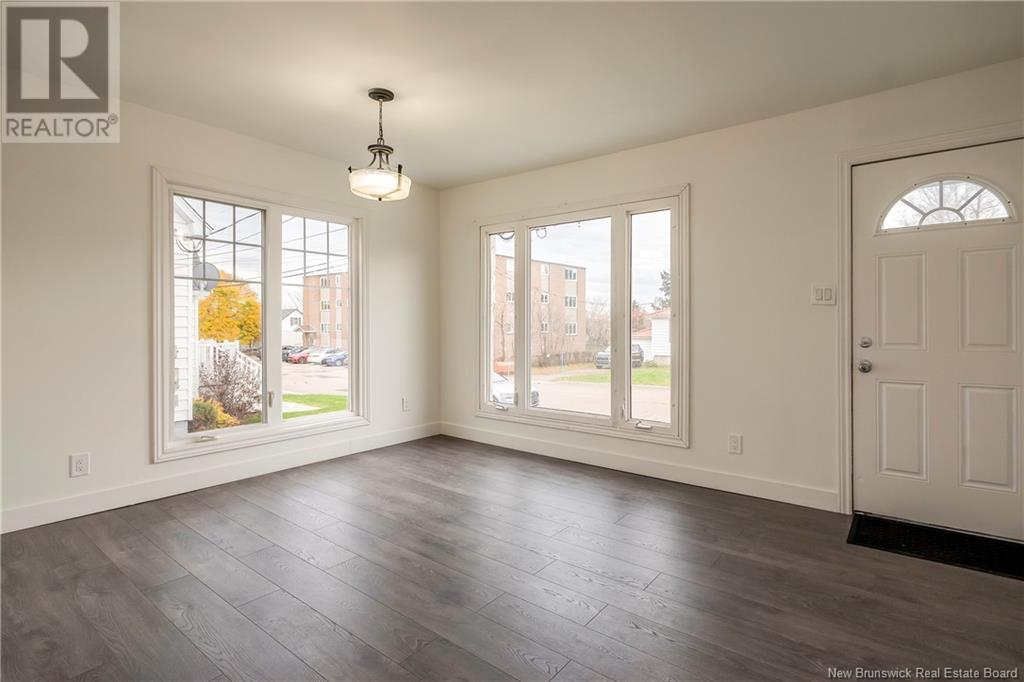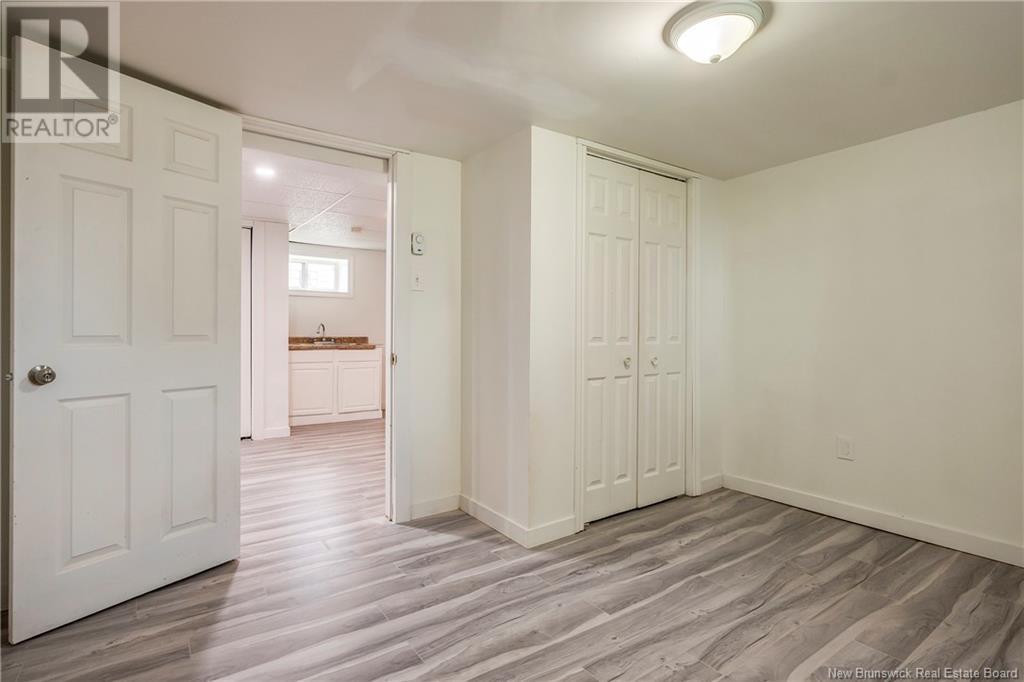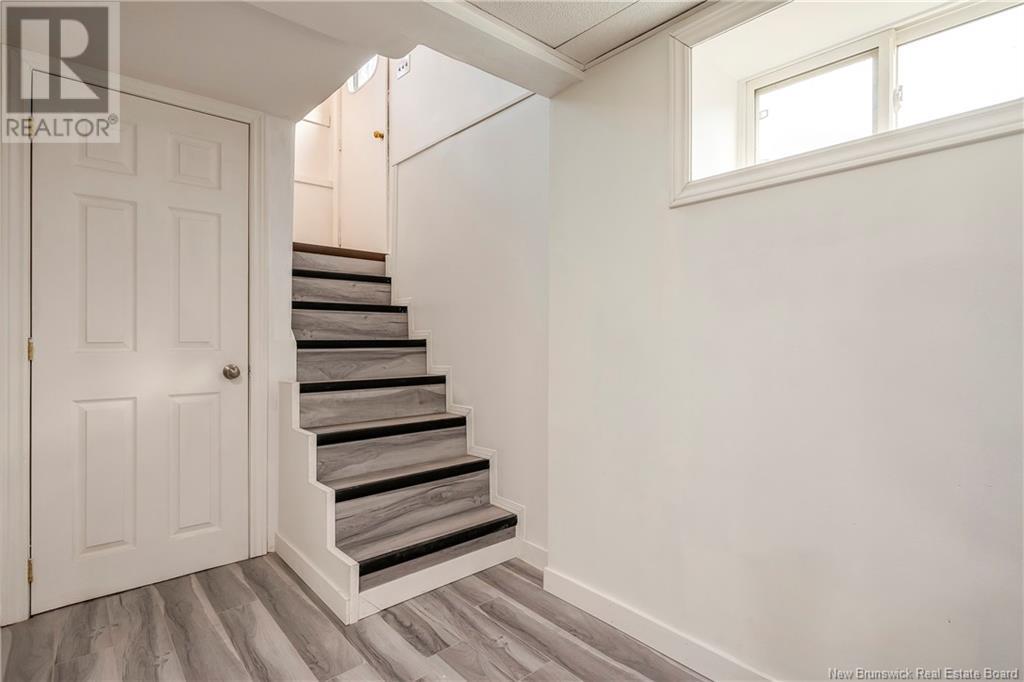23 Clearview Street Moncton, New Brunswick E4R 4H1
$319,900
NEW TO MARKET!!!! INCOME PROPERTY! PRIME LOCATION.... Welcome to this charming 2+2 bedroom Bungalow 23 Clearview. This property is ideally located in a friendly, quiet neighbourhood and short distance to the university and all other amenities walking distance. Main floor features a spacious living room, open concept eat in kitchen with plenty of cabinetry and bonus separate dining room or can be whatever you wish sitting room with plenty of natural light from the patio doors onto a large spacious deck. 2 bedrooms and full bathroom complete this level. This home has separate entrance to the fully finished basement open concept in law suite. 2 spacious size non conforming bedrooms and a bonus office. This space offers open area living room and small kitchenette. This unit has a 3 piece bathroom and laundry. The walkup attic is finished and could be a great playroom or additional storage space. The home has a lovely yard, plenty of parking with single detached garage. Move in ready! Its perfect for a family or profitable investment property. Book your appointment today! (id:19018)
Open House
This property has open houses!
2:00 pm
Ends at:4:00 pm
Property Details
| MLS® Number | NB109063 |
| Property Type | Single Family |
| Features | Balcony/deck/patio |
Building
| BathroomTotal | 2 |
| BedroomsAboveGround | 2 |
| BedroomsBelowGround | 2 |
| BedroomsTotal | 4 |
| ExteriorFinish | Vinyl |
| FlooringType | Laminate |
| FoundationType | Concrete |
| HeatingType | Baseboard Heaters |
| SizeInterior | 1245 Sqft |
| TotalFinishedArea | 2082 Sqft |
| Type | House |
| UtilityWater | Municipal Water |
Parking
| Detached Garage | |
| Garage |
Land
| Acreage | No |
| Sewer | Municipal Sewage System |
| SizeIrregular | 465 |
| SizeTotal | 465 M2 |
| SizeTotalText | 465 M2 |
Rooms
| Level | Type | Length | Width | Dimensions |
|---|---|---|---|---|
| Second Level | Attic | 18'0'' x 14'0'' | ||
| Basement | Storage | 8'5'' x 5'11'' | ||
| Basement | 3pc Bathroom | 5'11'' x 4'8'' | ||
| Basement | Office | 11'6'' x 8'10'' | ||
| Basement | Bedroom | 11'1'' x 11'10'' | ||
| Basement | Bedroom | 11'6'' x 8'10'' | ||
| Basement | Living Room | 12'5'' x 20'0'' | ||
| Basement | Kitchen | 11'11'' x 6'6'' | ||
| Main Level | Living Room | 14'3'' x 11'6'' | ||
| Main Level | 4pc Bathroom | 6'8'' x 7'7'' | ||
| Main Level | Bedroom | 10'8'' x 8'8'' | ||
| Main Level | Primary Bedroom | 10'8'' x 18'9'' | ||
| Main Level | Dining Room | 7'1'' x 9'7'' | ||
| Main Level | Kitchen | 11'9'' x 11'9'' |
https://www.realtor.ca/real-estate/27631849/23-clearview-street-moncton
Interested?
Contact us for more information


