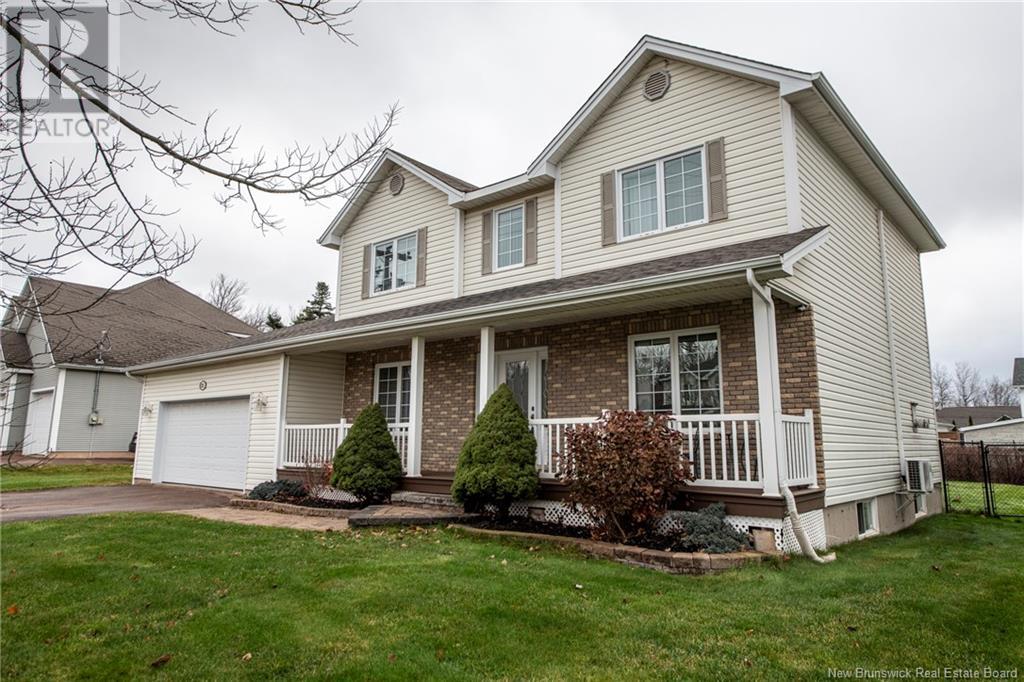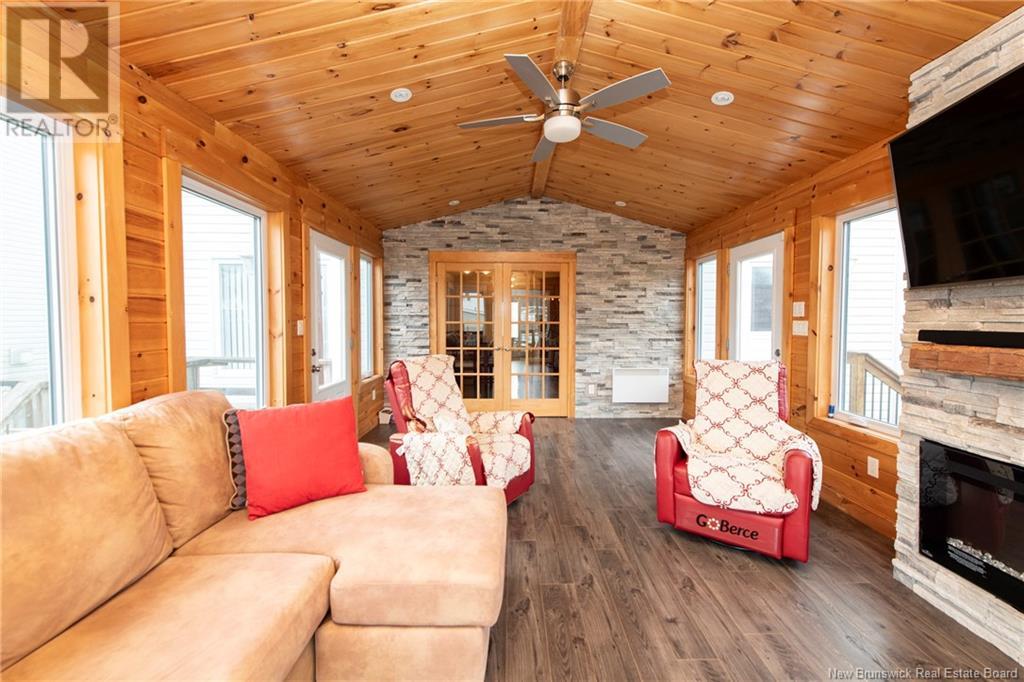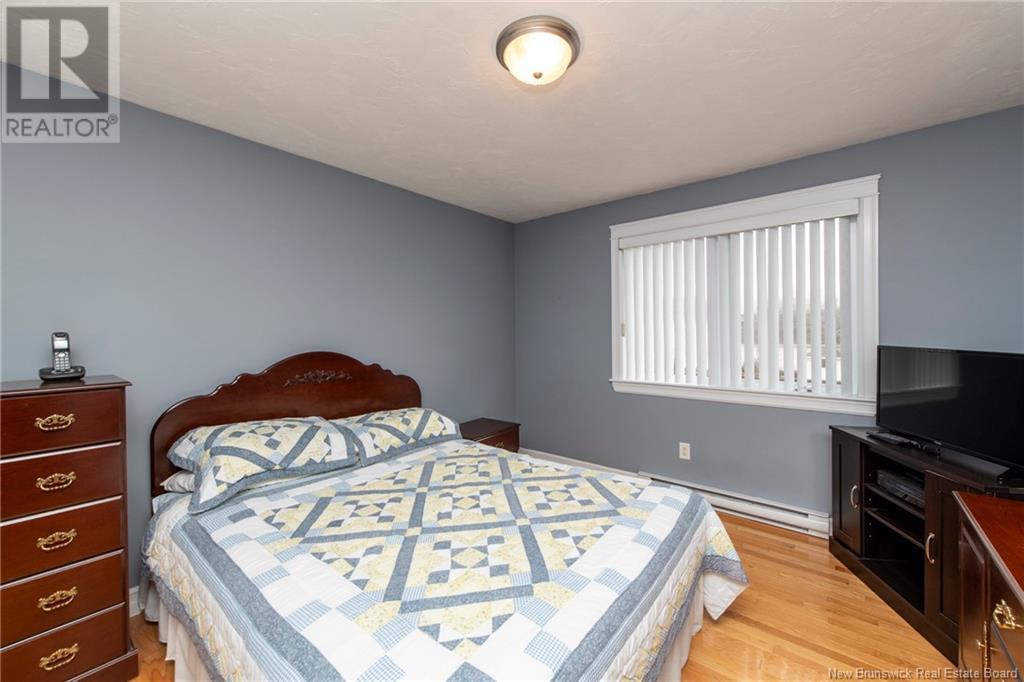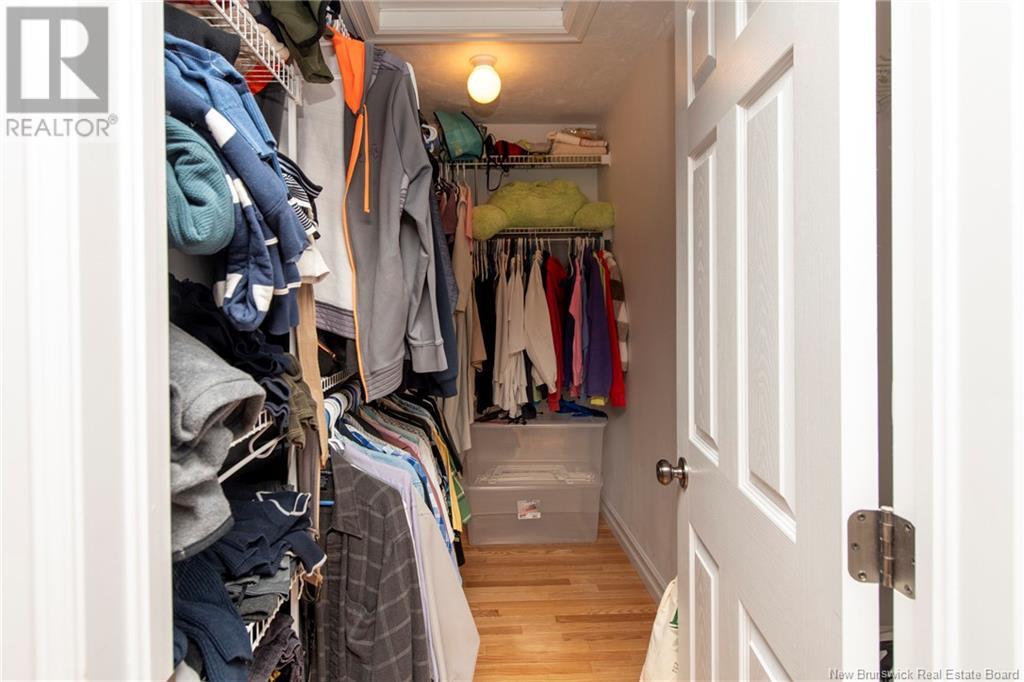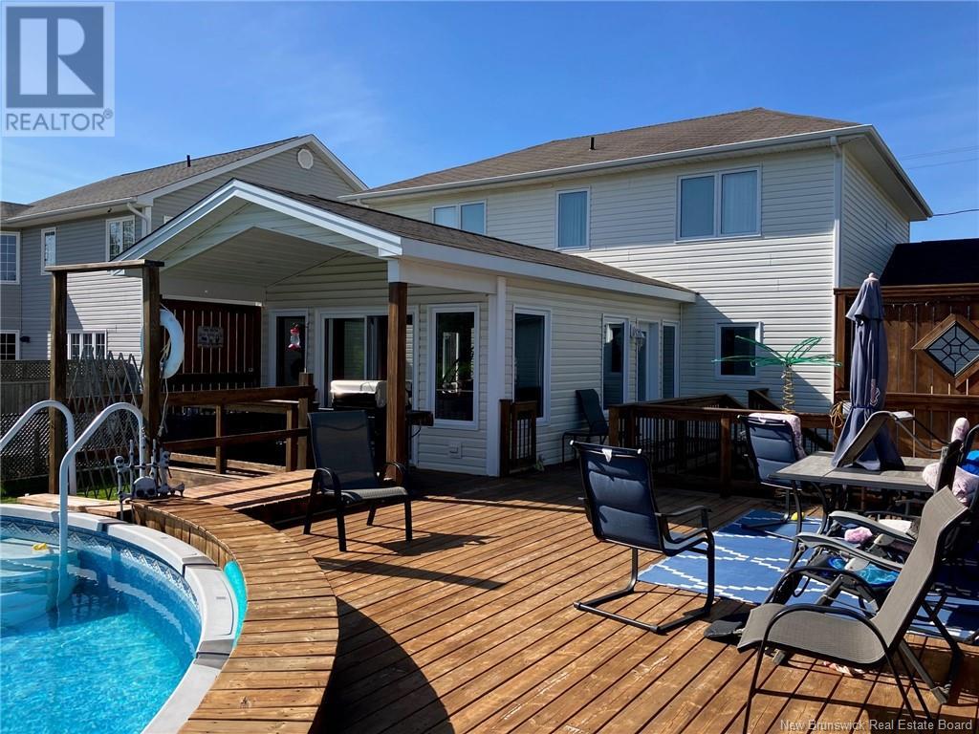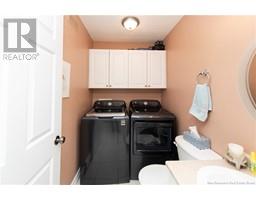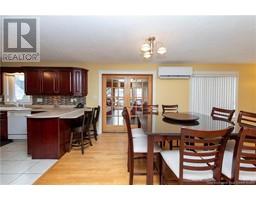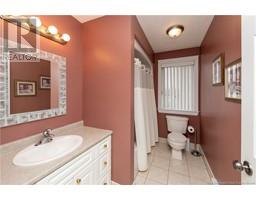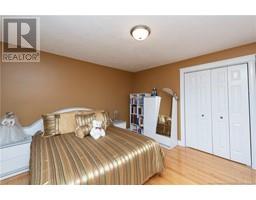3 Bedroom
4 Bathroom
2,222 ft2
2 Level
Above Ground Pool
Air Conditioned, Air Exchanger
Baseboard Heaters
Landscaped
$598,000
WELCOME TO CAMELOT ESTATES, ONE OF THE BEST LOCATION IN MONCTON: THIS LARGE TWO STOREY OFFERS THREE LARGE BEDROOMS PLUS ONE NON-CONFORMING and A BEAUTIFUL SUN ROOM WITH ELECTRIC FIREPLACE. THIS HOUSE IS FULLY FINISHED INCLUDING THE BASEMENT, TWO MINI-SPLIT HEAT PUMP and ONE PROPANE FIREPLACE . THERE ARE 3 FULL BATHROOM INCLUDING THE ENSUITE PLUS A TWO PIECES. MOST OF THE HOUSE HAS JUST BEEN REPAINTED INSIDE .YOU WILL LOVE THE LARGE KITCHEN WITH A CHERRY WOOD FINISH AND BACK SPLASH. There is an above ground swimming pool with its own heat pump and an extra large deck, all fenced back yard, two car heated garage with generator hook up. There is an alarm system for your added security. You need to see this property if you have a young family; you will be closed to french and english schools, closed to airport and highway. (id:19018)
Property Details
|
MLS® Number
|
NB109226 |
|
Property Type
|
Single Family |
|
Features
|
Balcony/deck/patio |
|
Pool Type
|
Above Ground Pool |
Building
|
Bathroom Total
|
4 |
|
Bedrooms Above Ground
|
3 |
|
Bedrooms Total
|
3 |
|
Architectural Style
|
2 Level |
|
Constructed Date
|
2002 |
|
Cooling Type
|
Air Conditioned, Air Exchanger |
|
Exterior Finish
|
Vinyl |
|
Flooring Type
|
Ceramic, Laminate, Hardwood |
|
Foundation Type
|
Concrete |
|
Half Bath Total
|
1 |
|
Heating Fuel
|
Propane |
|
Heating Type
|
Baseboard Heaters |
|
Size Interior
|
2,222 Ft2 |
|
Total Finished Area
|
3122 Sqft |
|
Type
|
House |
|
Utility Water
|
Municipal Water |
Parking
|
Attached Garage
|
|
|
Garage
|
|
|
Heated Garage
|
|
Land
|
Access Type
|
Year-round Access |
|
Acreage
|
No |
|
Fence Type
|
Fully Fenced |
|
Landscape Features
|
Landscaped |
|
Sewer
|
Municipal Sewage System |
|
Size Irregular
|
11280 |
|
Size Total
|
11280 Sqft |
|
Size Total Text
|
11280 Sqft |
Rooms
| Level |
Type |
Length |
Width |
Dimensions |
|
Second Level |
4pc Bathroom |
|
|
6' x 9' |
|
Second Level |
Bedroom |
|
|
12' x 12'7'' |
|
Second Level |
Bedroom |
|
|
12'7'' x 13'9'' |
|
Second Level |
Bedroom |
|
|
11' x 18' |
|
Basement |
Office |
|
|
X |
|
Basement |
Exercise Room |
|
|
X |
|
Basement |
Family Room |
|
|
X |
|
Basement |
Bedroom |
|
|
X |
|
Basement |
3pc Bathroom |
|
|
X |
|
Main Level |
2pc Bathroom |
|
|
X |
|
Main Level |
Sunroom |
|
|
20' x 12'6'' |
|
Main Level |
Living Room |
|
|
11' x 13'7'' |
|
Main Level |
Family Room |
|
|
14' x 16' |
|
Main Level |
Laundry Room |
|
|
X |
|
Main Level |
Dining Room |
|
|
11' x 12' |
|
Main Level |
Kitchen |
|
|
13' x 16' |
https://www.realtor.ca/real-estate/27661564/23-camelot-moncton


