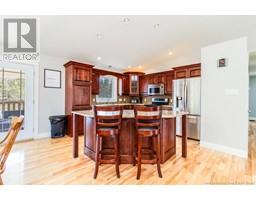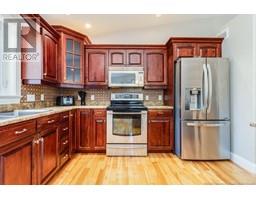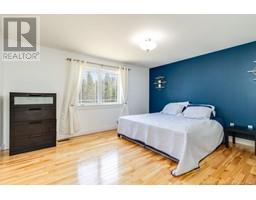5 Bedroom
2 Bathroom
1,536 ft2
Split Level Entry
Heat Pump
Heat Pump
Acreage
Landscaped
$524,900
Discover the perfect blend of privacy and convenience with this stunning 5 bedroom, 2 bathroom home, ideally located just outside the Fredericton city limits. Nestled on a beautifully landscaped 1.5 acre lot, this property offers space, comfort, and thoughtful design throughout. The open concept layout is ideal for families and entertaining, complemented by a geothermal heat pump that ensures efficient year round comfort. Step into the spacious primary bedroom, complete with a large walk in closet and a luxurious ensuite bathroom. A third bathroom is already plumbed, ready for your finishing touches. The home also features a cozy theatre room, perfect for movie nights with family and friends. Enjoy outdoor living from your covered back deck, ideal for relaxing or entertaining, rain or shine. Car enthusiasts and hobbyists will love the massive 28 by 30 detached garage, fully insulated and equipped with two heat pumps, 10 by 10 garage doors, and a loft space for extra storage or a workshop. With its quiet setting, yet only minutes from city amenities, this exceptional property offers the best of both worlds. Whether you are looking for a peaceful retreat or a spacious home to grow into, this one truly has something for everyone (id:19018)
Property Details
|
MLS® Number
|
NB116666 |
|
Property Type
|
Single Family |
|
Features
|
Treed, Balcony/deck/patio |
Building
|
Bathroom Total
|
2 |
|
Bedrooms Above Ground
|
3 |
|
Bedrooms Below Ground
|
2 |
|
Bedrooms Total
|
5 |
|
Architectural Style
|
Split Level Entry |
|
Constructed Date
|
2008 |
|
Cooling Type
|
Heat Pump |
|
Exterior Finish
|
Vinyl |
|
Flooring Type
|
Carpeted, Tile, Wood |
|
Foundation Type
|
Concrete |
|
Heating Fuel
|
Geo Thermal |
|
Heating Type
|
Heat Pump |
|
Size Interior
|
1,536 Ft2 |
|
Total Finished Area
|
2370 Sqft |
|
Type
|
House |
|
Utility Water
|
Well |
Parking
Land
|
Access Type
|
Year-round Access |
|
Acreage
|
Yes |
|
Landscape Features
|
Landscaped |
|
Sewer
|
Septic System |
|
Size Irregular
|
6075 |
|
Size Total
|
6075 M2 |
|
Size Total Text
|
6075 M2 |
Rooms
| Level |
Type |
Length |
Width |
Dimensions |
|
Basement |
Storage |
|
|
9'2'' x 9'2'' |
|
Basement |
Laundry Room |
|
|
9'1'' x 13'4'' |
|
Basement |
Bedroom |
|
|
13'2'' x 10'7'' |
|
Basement |
Bedroom |
|
|
10'9'' x 14'6'' |
|
Basement |
Family Room |
|
|
24'2'' x 16'6'' |
|
Main Level |
Other |
|
|
21'6'' x 10' |
|
Main Level |
Bedroom |
|
|
12'2'' x 10'3'' |
|
Main Level |
Bedroom |
|
|
12'2'' x 11'3'' |
|
Main Level |
Other |
|
|
8' x 4'3'' |
|
Main Level |
Ensuite |
|
|
9'5'' x 7'9'' |
|
Main Level |
Primary Bedroom |
|
|
13'6'' x 14'11'' |
|
Main Level |
Bath (# Pieces 1-6) |
|
|
9'6'' x 7'4'' |
|
Main Level |
Kitchen |
|
|
13'10'' x 12'1'' |
|
Main Level |
Dining Room |
|
|
9'4'' x 13'10'' |
|
Main Level |
Living Room |
|
|
14'10'' x 13'10'' |
|
Main Level |
Foyer |
|
|
7'3'' x 5' |
https://www.realtor.ca/real-estate/28194618/23-butternut-lane-noonan














































































