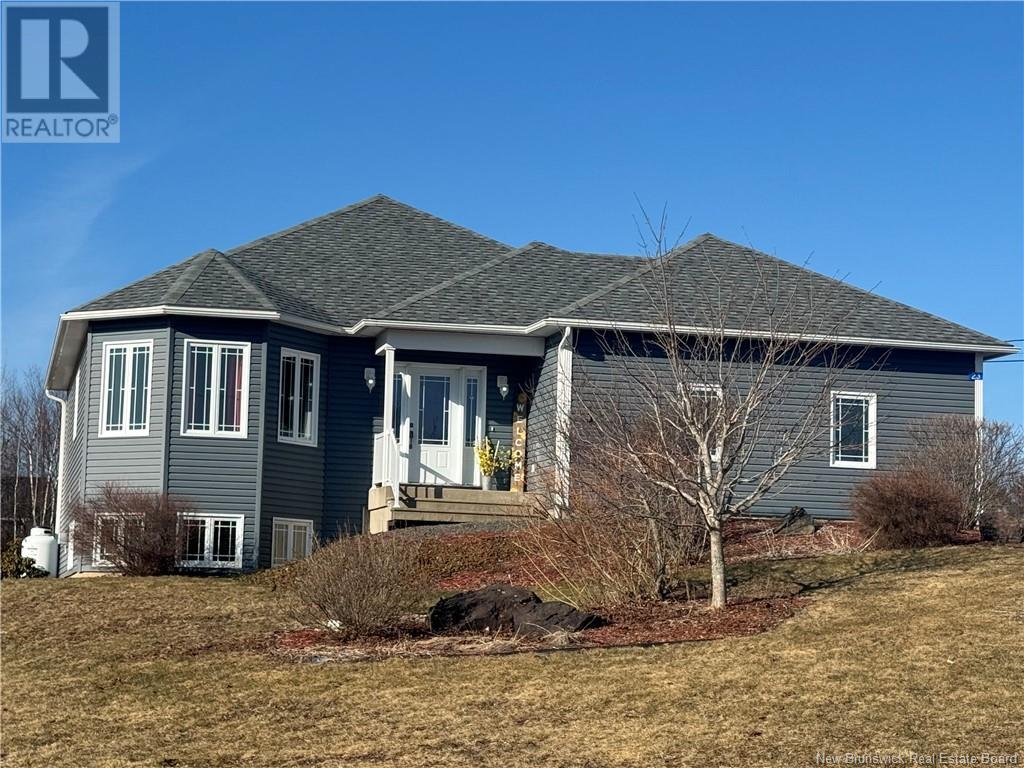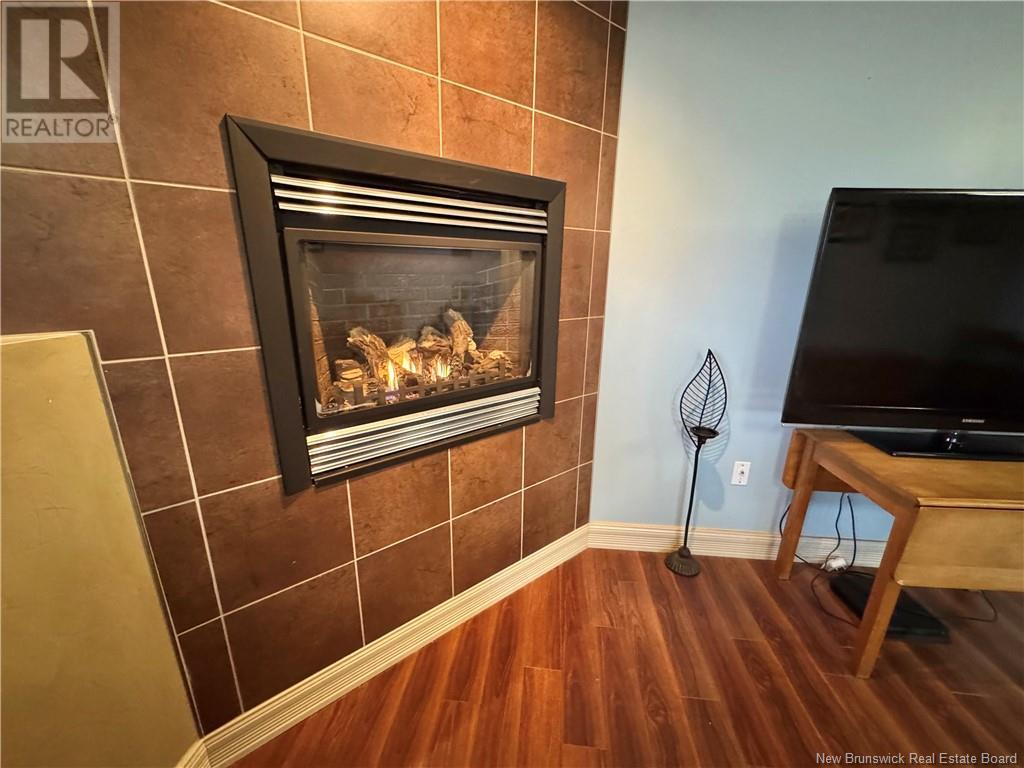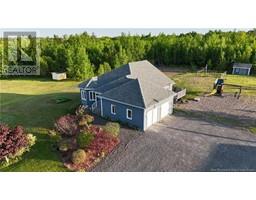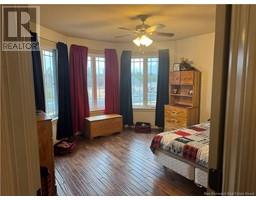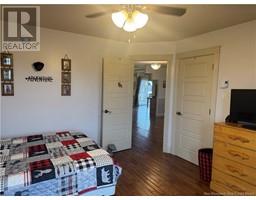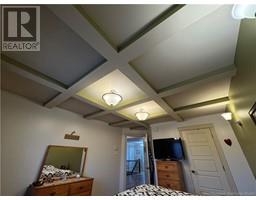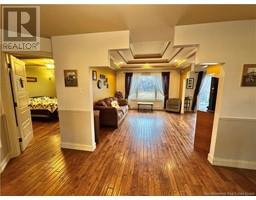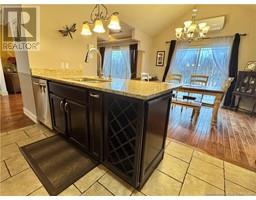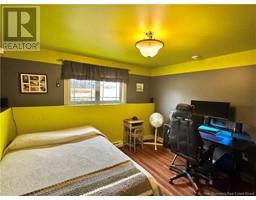4 Bedroom
2 Bathroom
1,200 ft2
Bungalow
Heat Pump, Air Exchanger
Baseboard Heaters, Heat Pump, Stove
Acreage
Landscaped
$512,000
Welcome to this custom-built bungalow featuring 4 bedrooms, 2 bathrooms, an attached double car garage, with the home showcasing distinctive accents, refined finishes, and contemporary charm. Located just 10 mins from Fredericton and 20 mins from Base, this home is situated in the family-friendly community of Charters Settlement. Set on a beautifully landscaped & spacious lot, this home is sure to leave a lasting impression. Upon entering, you will be welcomed by a generous foyer, a well-proportioned bedroom, and a primary bedroom on the main floor, conveniently located next to a full bathroom. As you proceed towards the living room then into the dining area, you will notice the striking archways and the exquisitely crafted ceiling. The home boasts stunning design elements and remarkable creativity, featuring unique hardwood flooring, a tiled kitchen, ample cabinetry, granite countertops, and abundant space for gatherings and family meals. With numerous windows and a patio door leading to the expansive deck, the interior is adorned in natural light, enhancing the warmth and comfort of each room while providing access to your outdoor retreat, ideal for barbecuing, entertaining, or simply enjoying a peaceful moment. The lower level offers 2 more bedrooms, 2nd bathroom with a laundry area, storage/utility room, a spacious open area and a rec-room complete with a propane fireplace for added comfort. Wired Ethernet connections in multiple rooms for fast, reliable internet access. (id:19018)
Property Details
|
MLS® Number
|
NB116685 |
|
Property Type
|
Single Family |
|
Equipment Type
|
Propane Tank |
|
Features
|
Balcony/deck/patio |
|
Rental Equipment Type
|
Propane Tank |
|
Structure
|
Shed |
Building
|
Bathroom Total
|
2 |
|
Bedrooms Above Ground
|
2 |
|
Bedrooms Below Ground
|
2 |
|
Bedrooms Total
|
4 |
|
Architectural Style
|
Bungalow |
|
Constructed Date
|
2010 |
|
Cooling Type
|
Heat Pump, Air Exchanger |
|
Exterior Finish
|
Vinyl |
|
Flooring Type
|
Ceramic, Laminate, Tile, Hardwood |
|
Foundation Type
|
Concrete |
|
Heating Fuel
|
Natural Gas |
|
Heating Type
|
Baseboard Heaters, Heat Pump, Stove |
|
Stories Total
|
1 |
|
Size Interior
|
1,200 Ft2 |
|
Total Finished Area
|
2300 Sqft |
|
Type
|
House |
|
Utility Water
|
Drilled Well, Well |
Parking
Land
|
Access Type
|
Year-round Access |
|
Acreage
|
Yes |
|
Landscape Features
|
Landscaped |
|
Sewer
|
Septic Field |
|
Size Irregular
|
1.1 |
|
Size Total
|
1.1 Ac |
|
Size Total Text
|
1.1 Ac |
Rooms
| Level |
Type |
Length |
Width |
Dimensions |
|
Basement |
Family Room |
|
|
11'2'' x 7'2'' |
|
Basement |
Laundry Room |
|
|
7'10'' x 11'6'' |
|
Basement |
Recreation Room |
|
|
12'5'' x 17'2'' |
|
Basement |
Bedroom |
|
|
12'0'' x 10'6'' |
|
Basement |
Bedroom |
|
|
11'7'' x 7'11'' |
|
Main Level |
Dining Room |
|
|
12'0'' x 10'9'' |
|
Main Level |
Kitchen |
|
|
12'0'' x 8'1'' |
|
Main Level |
Living Room |
|
|
12'3'' x 14'0'' |
|
Main Level |
Primary Bedroom |
|
|
12'0'' x 14'0'' |
|
Main Level |
Bath (# Pieces 1-6) |
|
|
10'1'' x 7'0'' |
|
Main Level |
Bedroom |
|
|
12'9'' x 10'1'' |
|
Main Level |
Other |
|
|
13'0'' x 13'4'' |
|
Main Level |
Foyer |
|
|
8'0'' x 6'0'' |
https://www.realtor.ca/real-estate/28207015/23-better-homes-drive-charters-settlement
