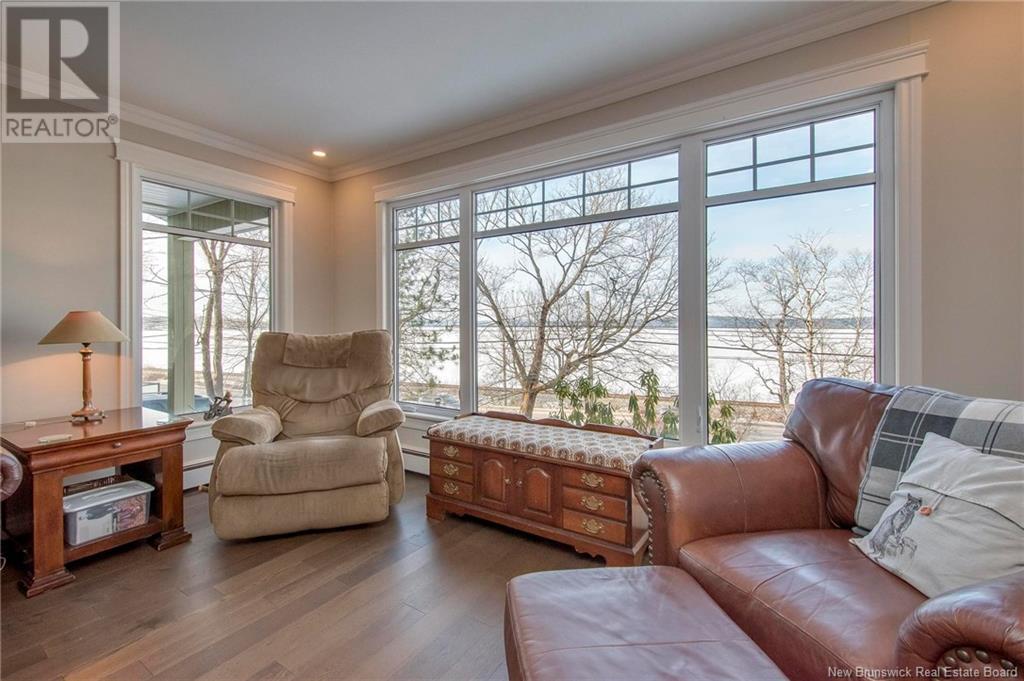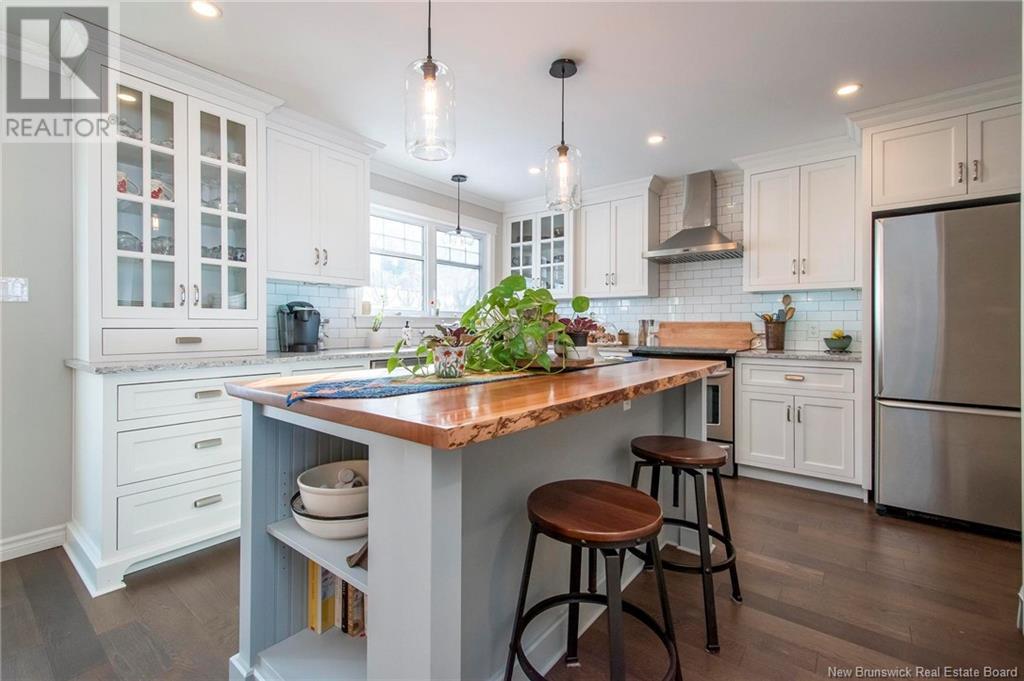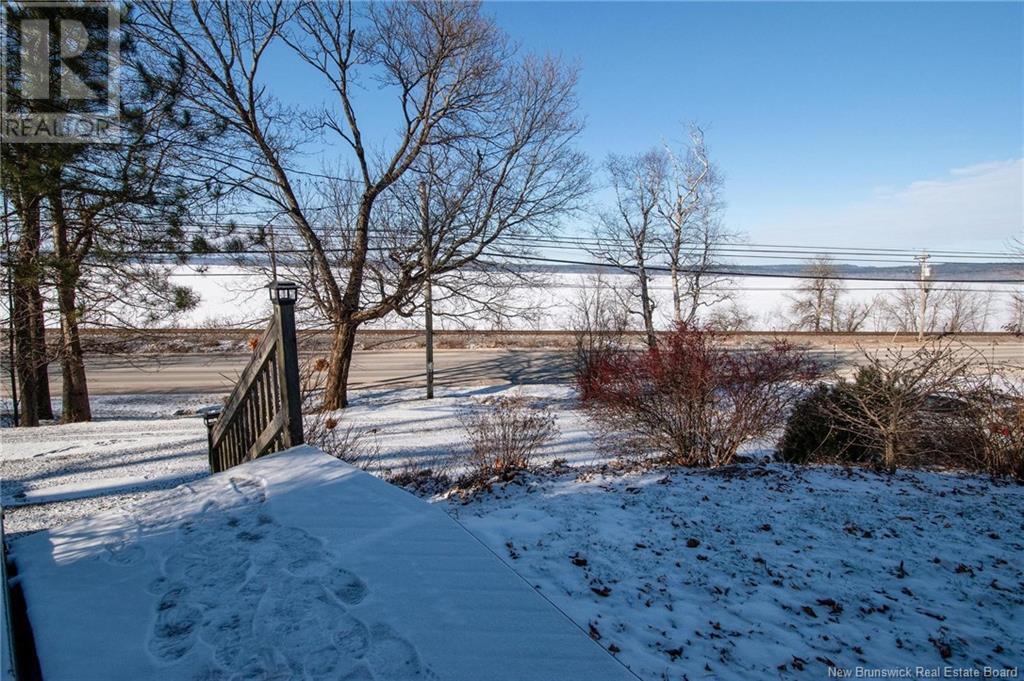3 Bedroom
2 Bathroom
1437 sqft
Fireplace
Heat Pump
Baseboard Heaters, Heat Pump, Hot Water, Stove
Landscaped
$519,000
Just imagine! Beautiful Kennebecasis River views as well as deeded beach rights! Welcome to 2280 Rothesay road! Main floor features a good size front foyer to greet your family and friends ,a lovely good sized living room with those beautiful river views, fireplace, engineered hard wood floors and crown molding throughout , dining room with patio doors leading to a large deck replaced in 2020 , outstanding kitchen , 3 bedrooms and a full bath. Kitchen was completely renovated in 2016 by Classic Woodworking , custom build, white self close cabinets , Quartz counter tops, stainless steel farm sink , crown moldings , pantry , stainless steel appliances and a beautiful island with a custom built cherry counter top. Other improvements to the home , main floor bath with glass shower , soaker tub - in floor heating 2008 , windows 2009 , roof 2010 and mini split heat pump. Lower level features fireplace, 1/2 bath with laundry, a utility room , storage and a 1.5 attached garage with plenty of storage. Close to all amenities that Rothesay has to offer, Renforth boat club, Rowing club, Renforth beach , walking park , Rothesay commons and just minutes to uptown Saint John . Lovely home with river views , landscaped property, mature trees and deeded beach rights so walk out your front door and have a swim or enjoy you boat moored in front of your house. Book your private showing today. (id:19018)
Property Details
|
MLS® Number
|
NB111247 |
|
Property Type
|
Single Family |
|
Neigbourhood
|
East Riverside-Kinghurst |
|
Features
|
Balcony/deck/patio |
Building
|
BathroomTotal
|
2 |
|
BedroomsAboveGround
|
3 |
|
BedroomsTotal
|
3 |
|
ConstructedDate
|
1975 |
|
CoolingType
|
Heat Pump |
|
ExteriorFinish
|
Cedar Shingles, Wood |
|
FireplaceFuel
|
Wood |
|
FireplacePresent
|
Yes |
|
FireplaceType
|
Unknown |
|
FlooringType
|
Ceramic, Laminate, Hardwood |
|
FoundationType
|
Concrete |
|
HalfBathTotal
|
1 |
|
HeatingFuel
|
Electric, Oil, Wood |
|
HeatingType
|
Baseboard Heaters, Heat Pump, Hot Water, Stove |
|
SizeInterior
|
1437 Sqft |
|
TotalFinishedArea
|
2262 Sqft |
|
Type
|
House |
|
UtilityWater
|
Drilled Well, Well |
Parking
Land
|
AccessType
|
Year-round Access |
|
Acreage
|
No |
|
LandscapeFeatures
|
Landscaped |
|
Sewer
|
Municipal Sewage System |
|
SizeIrregular
|
15252.46 |
|
SizeTotal
|
15252.46 Sqft |
|
SizeTotalText
|
15252.46 Sqft |
Rooms
| Level |
Type |
Length |
Width |
Dimensions |
|
Basement |
Other |
|
|
X |
|
Basement |
Utility Room |
|
|
12'9'' x 13'9'' |
|
Basement |
2pc Bathroom |
|
|
X |
|
Basement |
Laundry Room |
|
|
12'9'' x 8'8'' |
|
Basement |
Cold Room |
|
|
6'1'' x 9'6'' |
|
Basement |
Family Room |
|
|
18'6'' x 13'7'' |
|
Main Level |
Primary Bedroom |
|
|
13'4'' x 13'5'' |
|
Main Level |
Bedroom |
|
|
11'1'' x 10'2'' |
|
Main Level |
Bedroom |
|
|
11'1'' x 10'3'' |
|
Main Level |
4pc Bathroom |
|
|
X |
|
Main Level |
Kitchen |
|
|
13' x 13'8'' |
|
Main Level |
Dining Room |
|
|
13'8'' x 9'10'' |
|
Main Level |
Living Room |
|
|
19'8'' x 14'6'' |
https://www.realtor.ca/real-estate/27824786/2280-rothesay-road-rothesay
















































