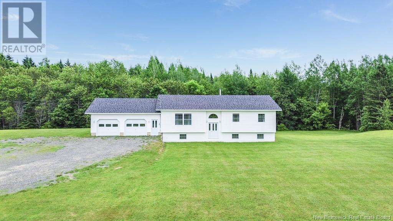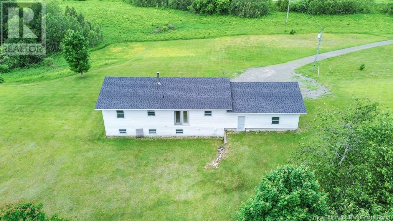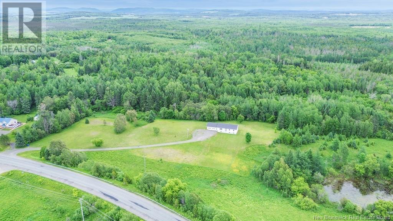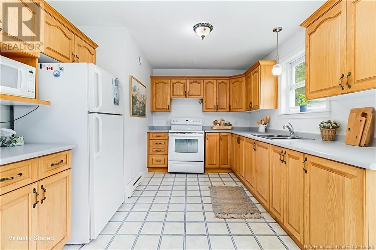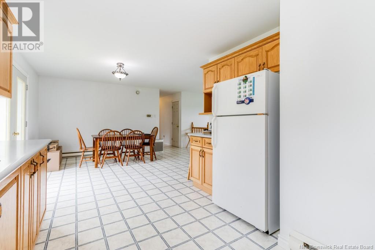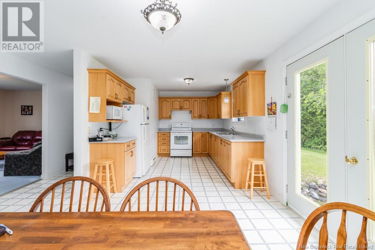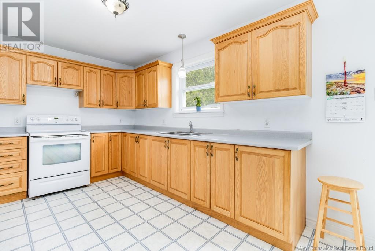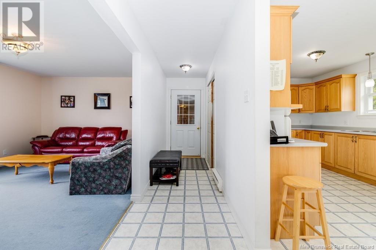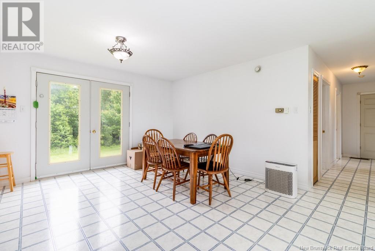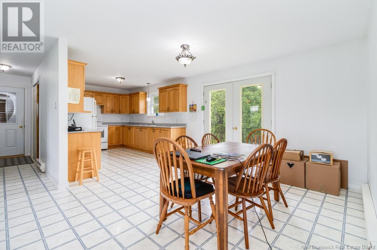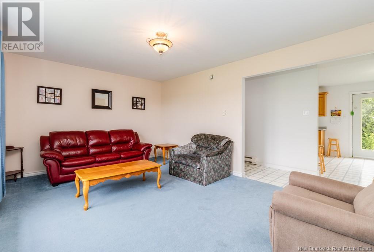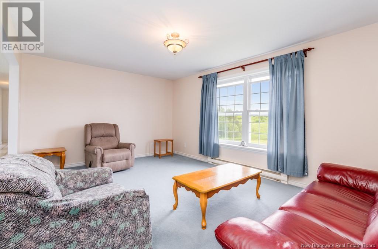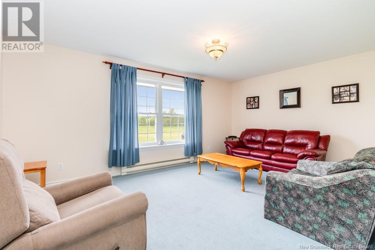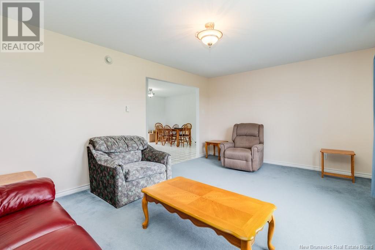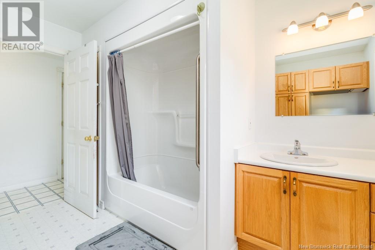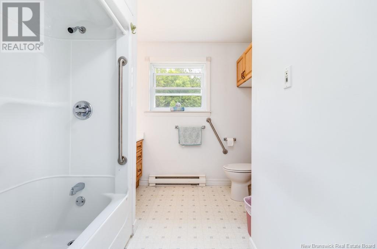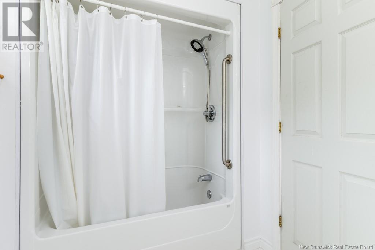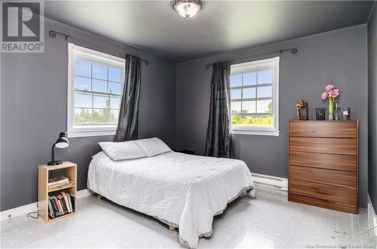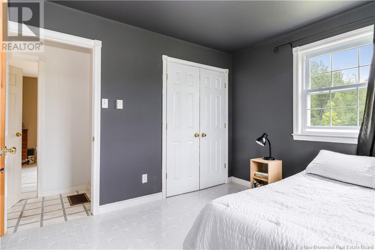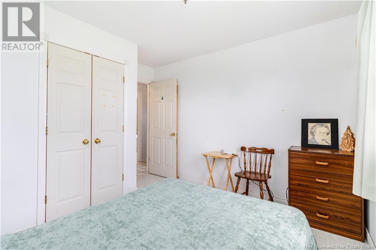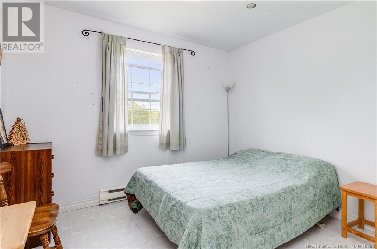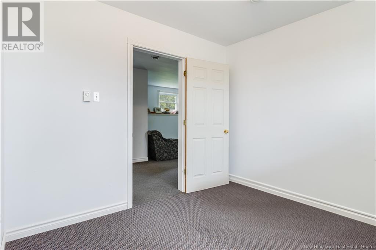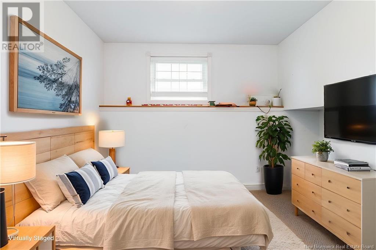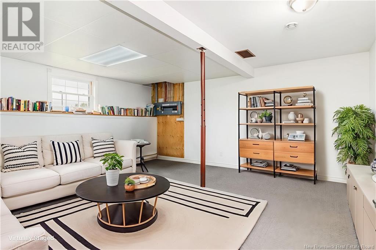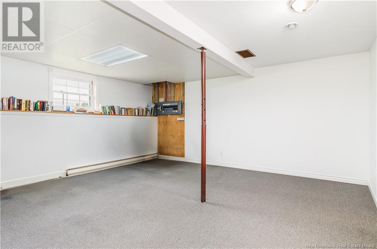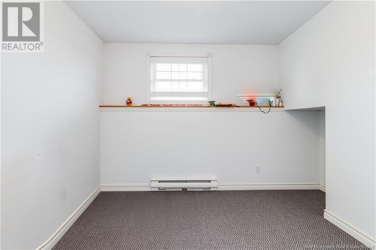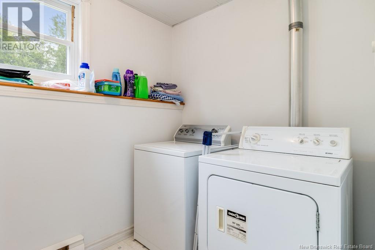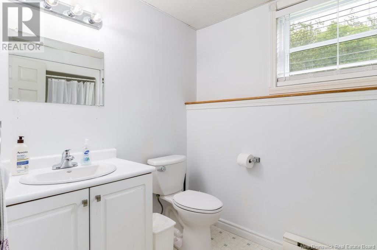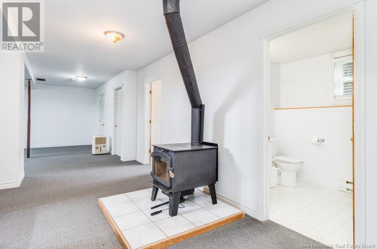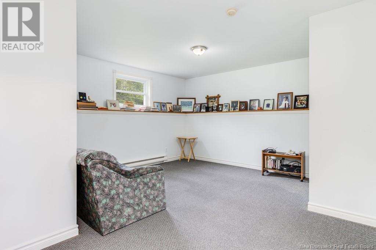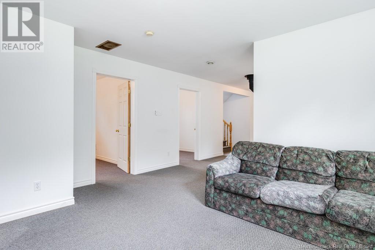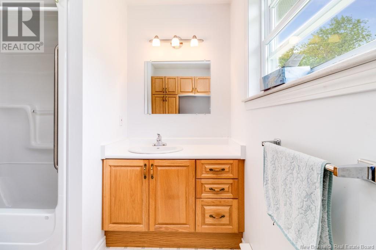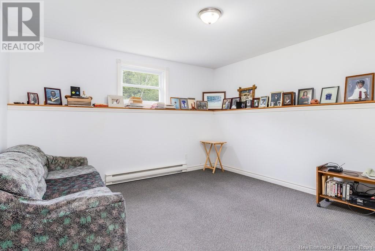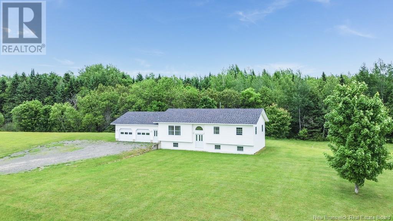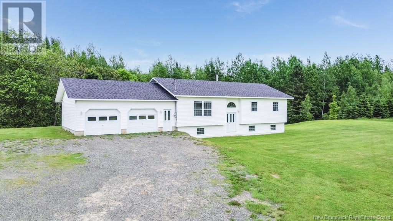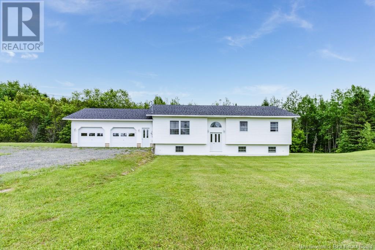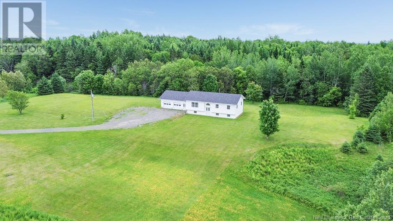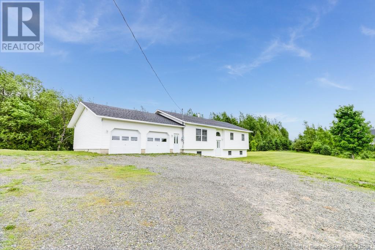5 Bedroom
2 Bathroom
1,242 ft2
Split Level Entry
Air Exchanger
Baseboard Heaters, Stove
Acreage
Landscaped
$379,900
Welcome to your country escape! Set on 17 acres of beautiful land, this spacious home offers 5 bedrooms and 2 bathrooms, providing plenty of space for family and guests. The well maintained interior is move in ready, featuring a cozy wood stove for chilly evenings and electric baseboard heat to keep things warm. Bright windows fill the home with natural light and patio doors off the dining area lead out to the lush green lawn, perfect for outdoor living, gardening, or simply relaxing in nature. Enjoy two rec spaces on the lower level, a utility room, and a separate laundry room for added convenience. Enjoy the convenience of a two-car attached garage and the peace of mind that comes with a concrete septic and drilled well. Whether youre looking for more space to roam, a place to enjoy country living, or a peaceful retreat to call home, this property has it all. (id:19018)
Property Details
|
MLS® Number
|
NB121199 |
|
Property Type
|
Single Family |
|
Features
|
Treed |
|
Structure
|
None |
Building
|
Bathroom Total
|
2 |
|
Bedrooms Above Ground
|
3 |
|
Bedrooms Below Ground
|
2 |
|
Bedrooms Total
|
5 |
|
Architectural Style
|
Split Level Entry |
|
Basement Development
|
Finished |
|
Basement Type
|
Full (finished) |
|
Constructed Date
|
1997 |
|
Cooling Type
|
Air Exchanger |
|
Exterior Finish
|
Vinyl |
|
Flooring Type
|
Carpeted |
|
Foundation Type
|
Concrete |
|
Heating Fuel
|
Electric, Wood |
|
Heating Type
|
Baseboard Heaters, Stove |
|
Size Interior
|
1,242 Ft2 |
|
Total Finished Area
|
2393 Sqft |
|
Type
|
House |
|
Utility Water
|
Drilled Well, Well |
Parking
Land
|
Access Type
|
Year-round Access |
|
Acreage
|
Yes |
|
Landscape Features
|
Landscaped |
|
Size Irregular
|
17 |
|
Size Total
|
17 Ac |
|
Size Total Text
|
17 Ac |
Rooms
| Level |
Type |
Length |
Width |
Dimensions |
|
Basement |
Family Room |
|
|
12'4'' x 17' |
|
Basement |
Recreation Room |
|
|
20' x 17' |
|
Basement |
Laundry Room |
|
|
9' x 6'6'' |
|
Basement |
Bath (# Pieces 1-6) |
|
|
9'7'' x 6'6'' |
|
Basement |
Bedroom |
|
|
10'5'' x 9'8'' |
|
Basement |
Bedroom |
|
|
10' x 11'9'' |
|
Main Level |
Kitchen |
|
|
10'4'' x 10'4'' |
|
Main Level |
Dining Room |
|
|
11'10'' x 10'4'' |
|
Main Level |
Living Room |
|
|
17'5'' x 11'11'' |
|
Main Level |
Primary Bedroom |
|
|
13'2'' x 13' |
|
Main Level |
Bedroom |
|
|
11'5'' x 11' |
|
Main Level |
Bedroom |
|
|
11'7'' x 10' |
|
Main Level |
Bath (# Pieces 1-6) |
|
|
11'6'' x 8'6'' |
https://www.realtor.ca/real-estate/28571474/2280-560-route-lakeville
