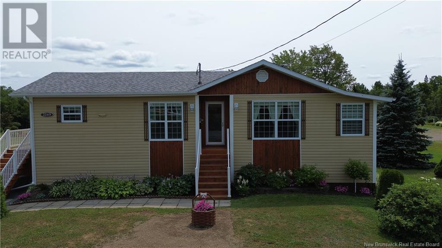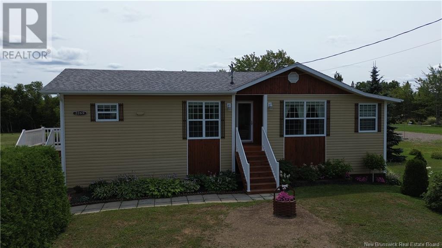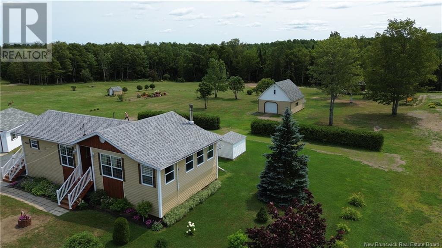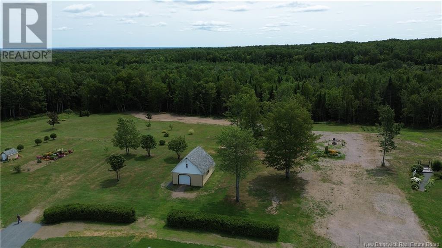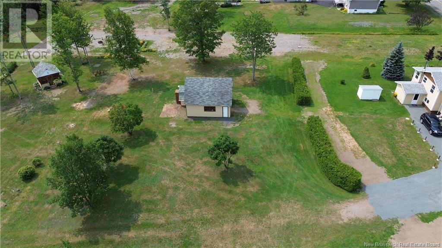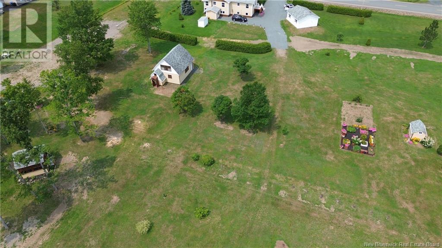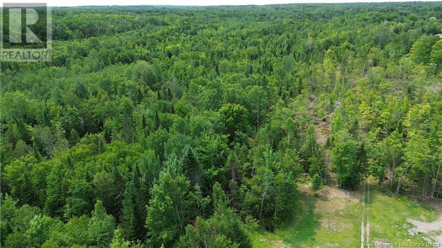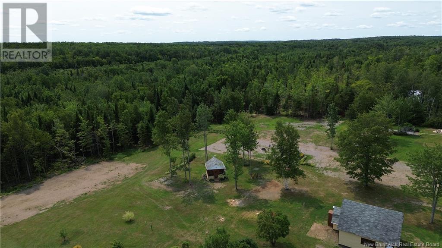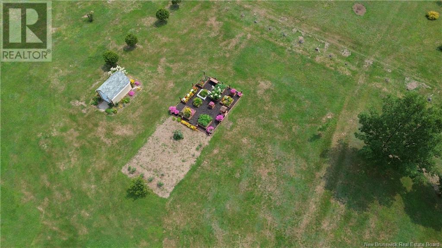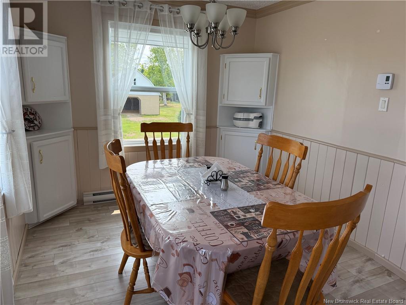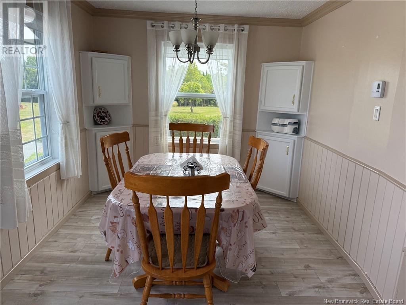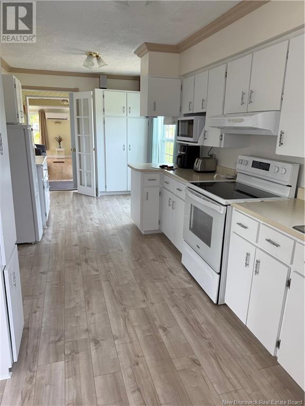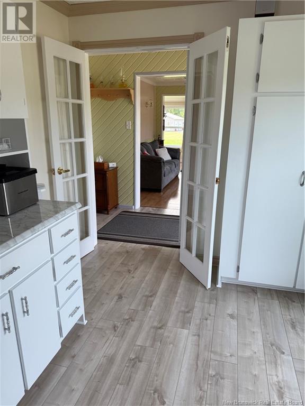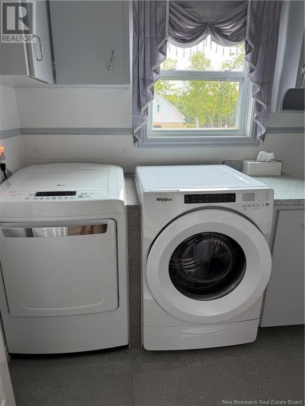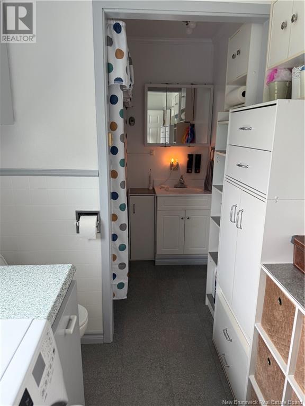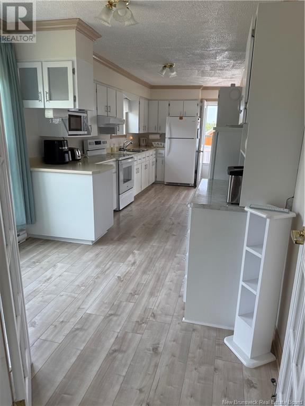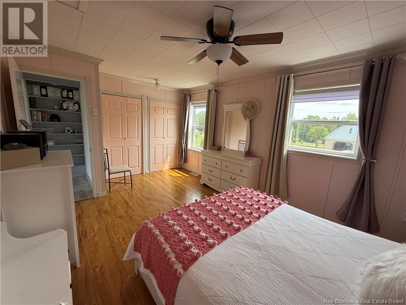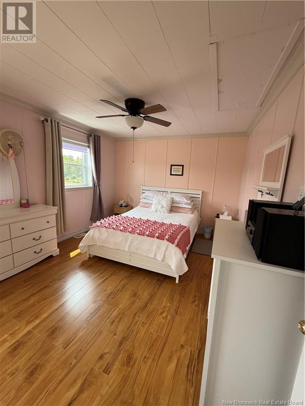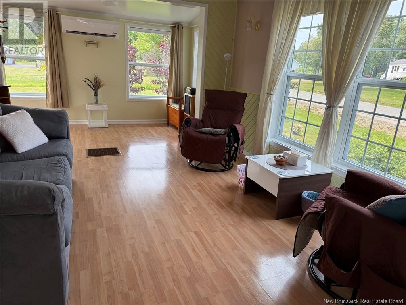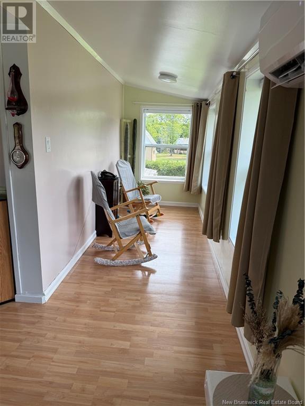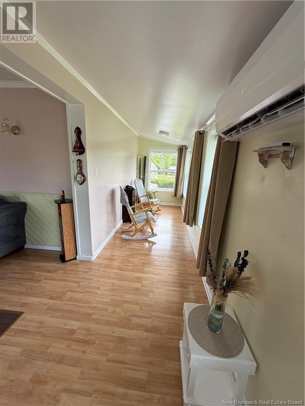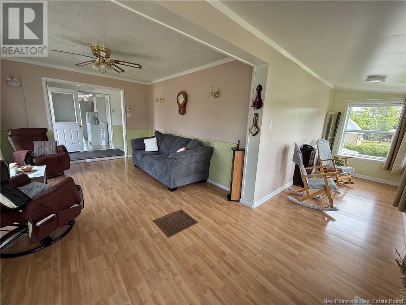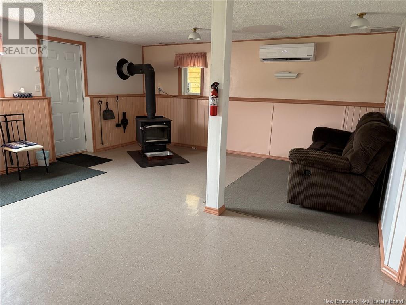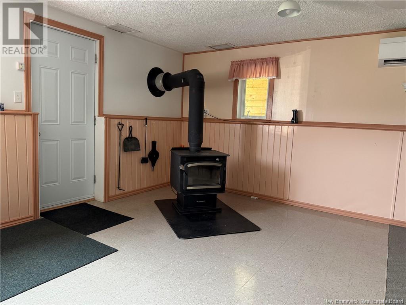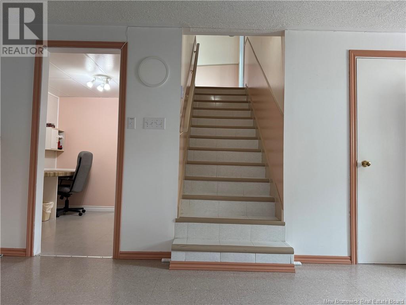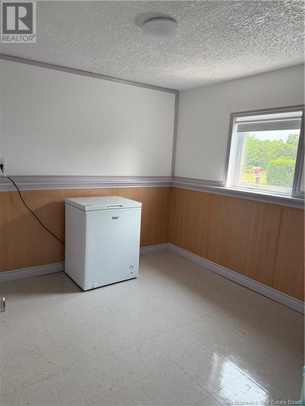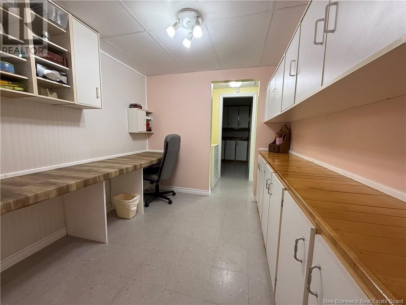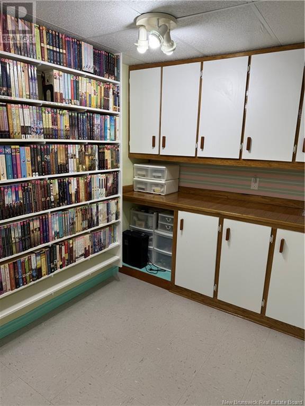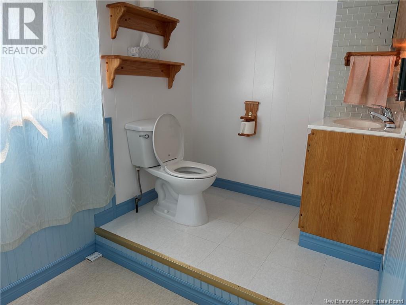2269 Chemin Sormany Sormany, New Brunswick E8K 3A9
2 Bedroom
2 Bathroom
1,534 ft2
2 Level
Heat Pump
Baseboard Heaters, Heat Pump
Acreage
$239,000
Nestled on 13 beautiful acres, this well-maintained home offers the perfect blend of comfort and outdoor adventure. Whether you're relaxing in the garden, working in the garage, or exploring the expansive yard, there's space for everyone to enjoy. Inside, you'll find two heat pumps to keep things cool during the summer months, and a cozy wood stove to warm up after a snowmobile rideespecially with trails conveniently nearby. The home is filled with natural light, brightening every corner, including a charming coffee nook that's perfect for peaceful mornings. (id:19018)
Property Details
| MLS® Number | NB123792 |
| Property Type | Single Family |
| Structure | Barn |
Building
| Bathroom Total | 2 |
| Bedrooms Above Ground | 1 |
| Bedrooms Below Ground | 1 |
| Bedrooms Total | 2 |
| Architectural Style | 2 Level |
| Cooling Type | Heat Pump |
| Exterior Finish | Vinyl |
| Flooring Type | Laminate |
| Foundation Type | Concrete |
| Half Bath Total | 1 |
| Heating Type | Baseboard Heaters, Heat Pump |
| Size Interior | 1,534 Ft2 |
| Total Finished Area | 1534 Sqft |
| Type | House |
| Utility Water | Well |
Parking
| Detached Garage |
Land
| Access Type | Road Access |
| Acreage | Yes |
| Size Irregular | 13.25 |
| Size Total | 13.25 Ac |
| Size Total Text | 13.25 Ac |
Rooms
| Level | Type | Length | Width | Dimensions |
|---|---|---|---|---|
| Basement | Storage | 12'7'' x 5'9'' | ||
| Basement | 2pc Bathroom | 8'9'' x 5'7'' | ||
| Basement | Bedroom | 9'9'' x 9'2'' | ||
| Basement | Bedroom | 9'5'' x 8'9'' | ||
| Basement | Office | 8'10'' x 8'5'' | ||
| Basement | Family Room | 19'7'' x 18'8'' | ||
| Main Level | Living Room | 19'3'' x 11'4'' | ||
| Main Level | Primary Bedroom | 16'8'' x 11'2'' | ||
| Main Level | 4pc Bathroom | 13'7'' x 6'1'' | ||
| Main Level | Dining Room | 10'6'' x 9' | ||
| Main Level | Kitchen | 22'2'' x 9' |
https://www.realtor.ca/real-estate/28659485/2269-chemin-sormany-sormany
Contact Us
Contact us for more information
