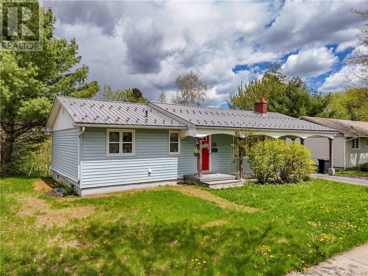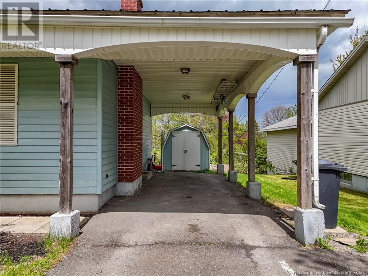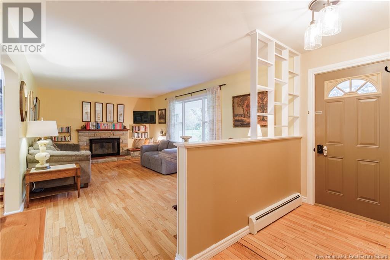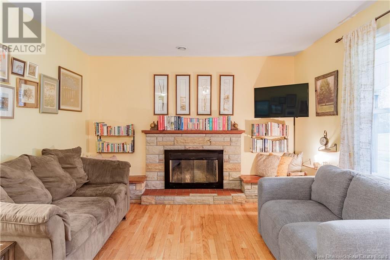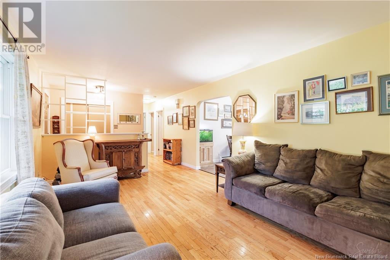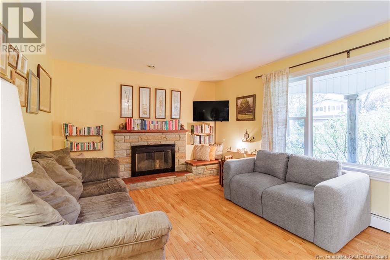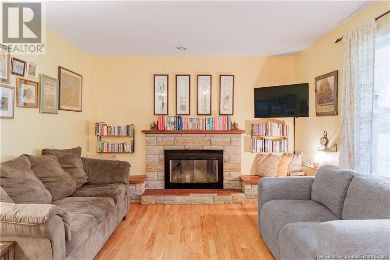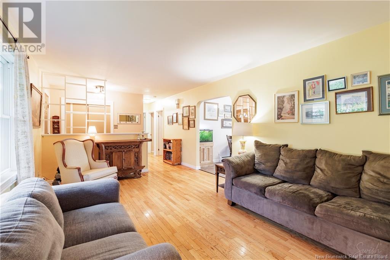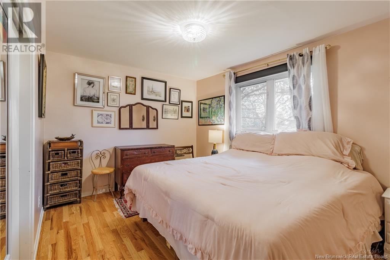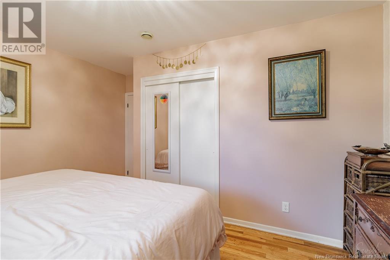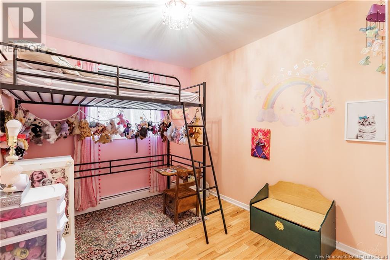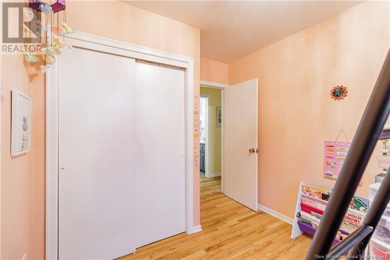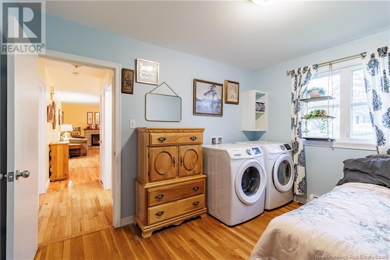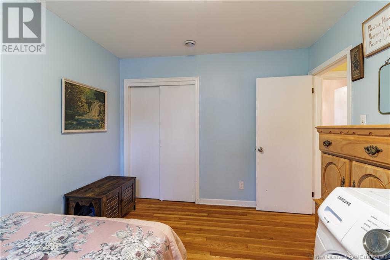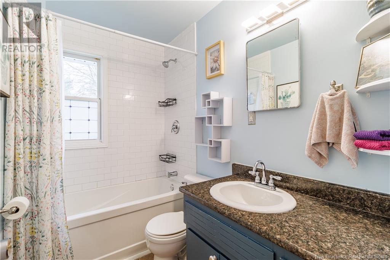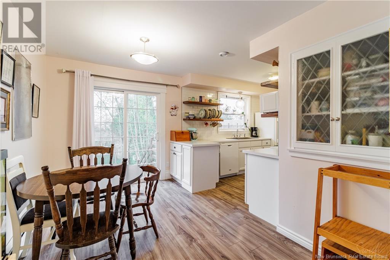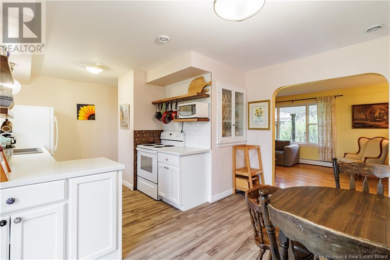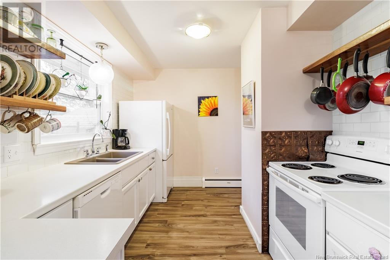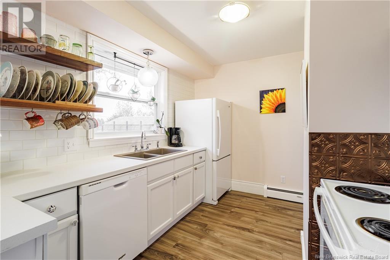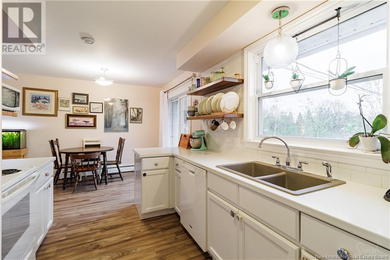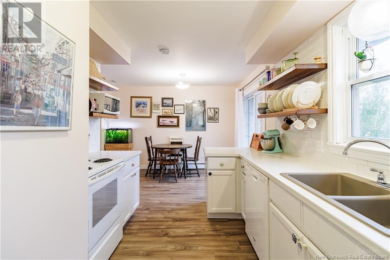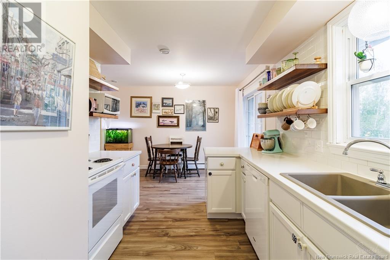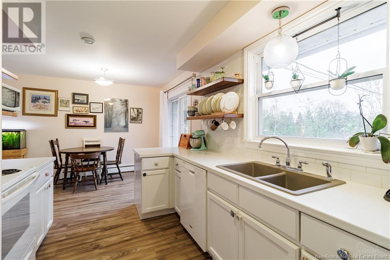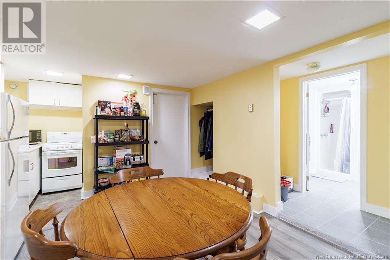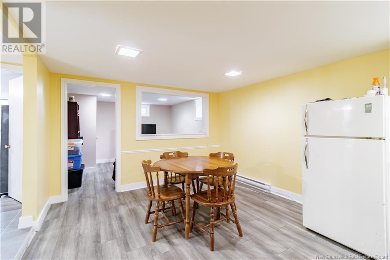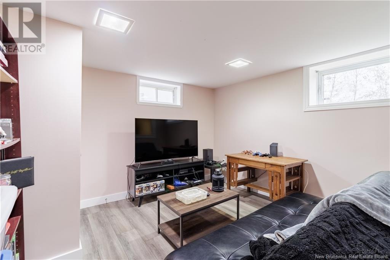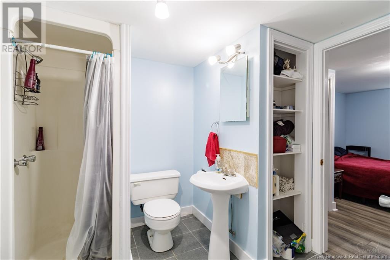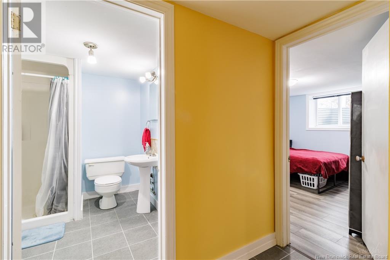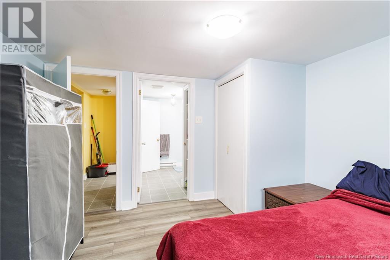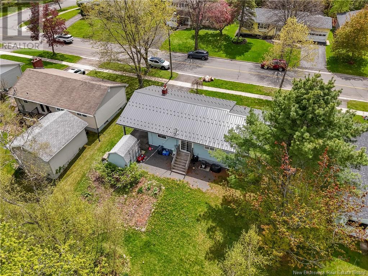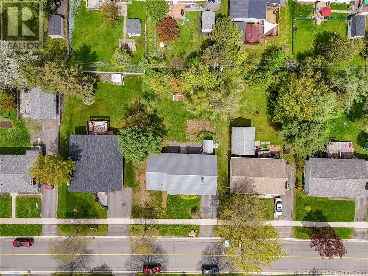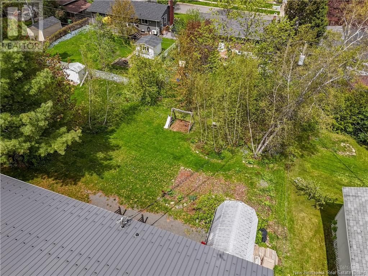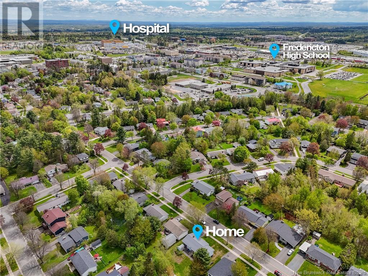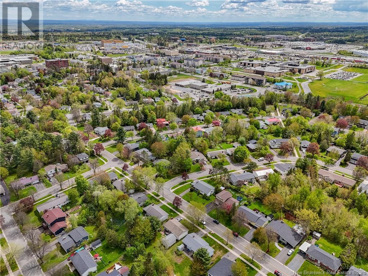4 Bedroom
2 Bathroom
1,026 ft2
Bungalow
Hot Water
Landscaped
$429,900
Welcome to one of Frederictons most iconic neighbourhoods The Hill. Its hard to believe that homes exist in a place so peaceful and quiet where you can also walk to every amenity you need. 225 Massey Street is the perfect home for the first time buyer looking for their own space without moving too far from restaurants, shopping and quick public transit or for a young family who dreams of being able to walk their kids to school in the morning. This late mid-century bungalow recently had a spectacular kitchen renovation, creating a perfect modern meets classic vibe. Filled with beautiful hardwood floor and plenty of natural light this space will instantly make you feel at home. The exterior of the home has its own charm and upgrades, including a new long lasting metal roof and a large tree filled backyard. The basement has been converted into an income generating one bedroom apartment giving you options for long term rentals near the universities, Airbnb or space for extended family. Welcome home! (id:19018)
Property Details
|
MLS® Number
|
NB118923 |
|
Property Type
|
Single Family |
|
Neigbourhood
|
Uptown |
|
Structure
|
Shed |
Building
|
Bathroom Total
|
2 |
|
Bedrooms Above Ground
|
3 |
|
Bedrooms Below Ground
|
1 |
|
Bedrooms Total
|
4 |
|
Architectural Style
|
Bungalow |
|
Constructed Date
|
1970 |
|
Exterior Finish
|
Aluminum Siding |
|
Flooring Type
|
Laminate, Tile, Hardwood |
|
Heating Fuel
|
Electric |
|
Heating Type
|
Hot Water |
|
Stories Total
|
1 |
|
Size Interior
|
1,026 Ft2 |
|
Total Finished Area
|
1941 Sqft |
|
Type
|
House |
|
Utility Water
|
Municipal Water |
Parking
Land
|
Access Type
|
Year-round Access, Road Access |
|
Acreage
|
No |
|
Landscape Features
|
Landscaped |
|
Sewer
|
Municipal Sewage System |
|
Size Irregular
|
0.18 |
|
Size Total
|
0.18 Ac |
|
Size Total Text
|
0.18 Ac |
Rooms
| Level |
Type |
Length |
Width |
Dimensions |
|
Basement |
Storage |
|
|
20'10'' x 10'9'' |
|
Basement |
Laundry Room |
|
|
12'1'' x 7'10'' |
|
Basement |
Bath (# Pieces 1-6) |
|
|
8'1'' x 7'3'' |
|
Basement |
Living Room |
|
|
10'3'' x 11'6'' |
|
Basement |
Bedroom |
|
|
11'1'' x 10'9'' |
|
Basement |
Kitchen/dining Room |
|
|
17'7'' x 11'6'' |
|
Main Level |
Bath (# Pieces 1-6) |
|
|
8'3'' x 5'0'' |
|
Main Level |
Bedroom |
|
|
8'5'' x 12'3'' |
|
Main Level |
Bedroom |
|
|
10'2'' x 11'9'' |
|
Main Level |
Primary Bedroom |
|
|
13'6'' x 12'3'' |
|
Main Level |
Living Room |
|
|
24'0'' x 11'9'' |
|
Main Level |
Kitchen/dining Room |
|
|
19'7'' x 12'3'' |
https://www.realtor.ca/real-estate/28412450/225-massey-street-fredericton

