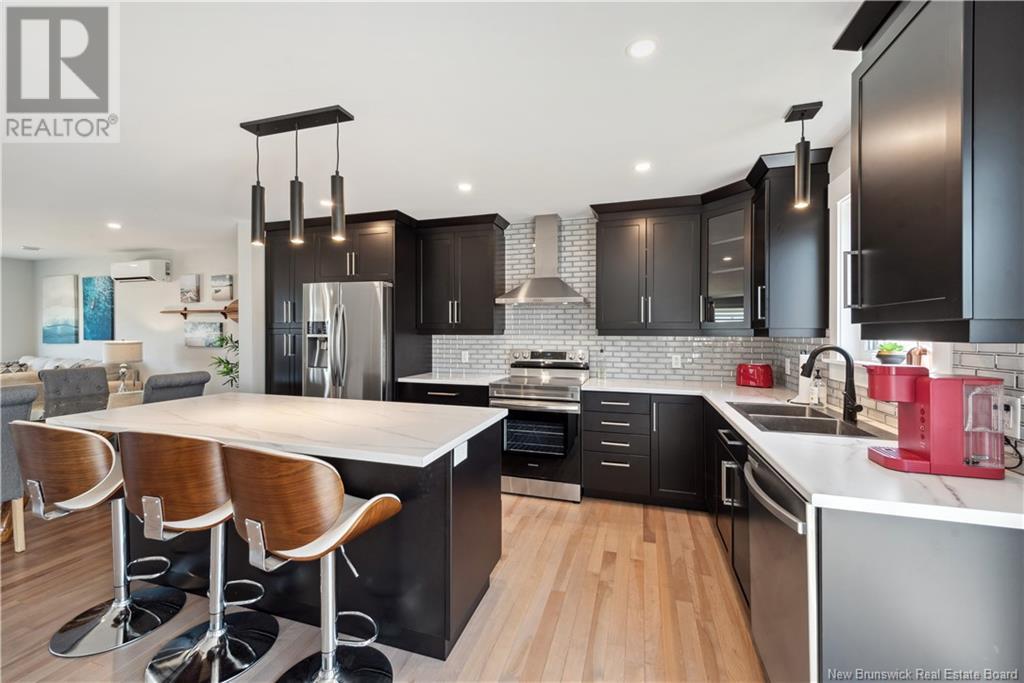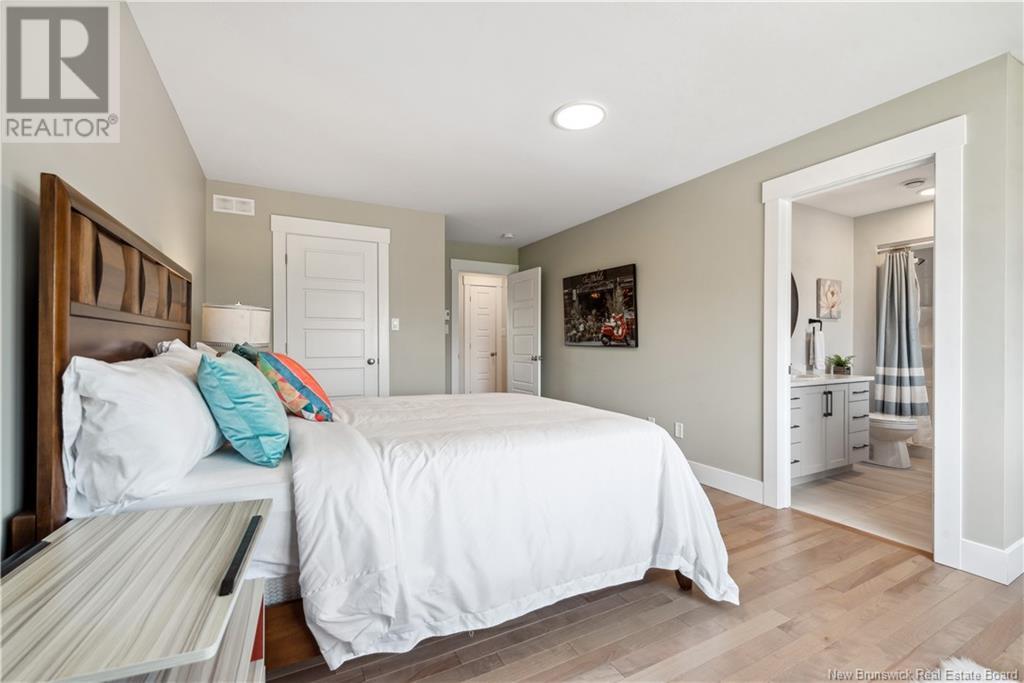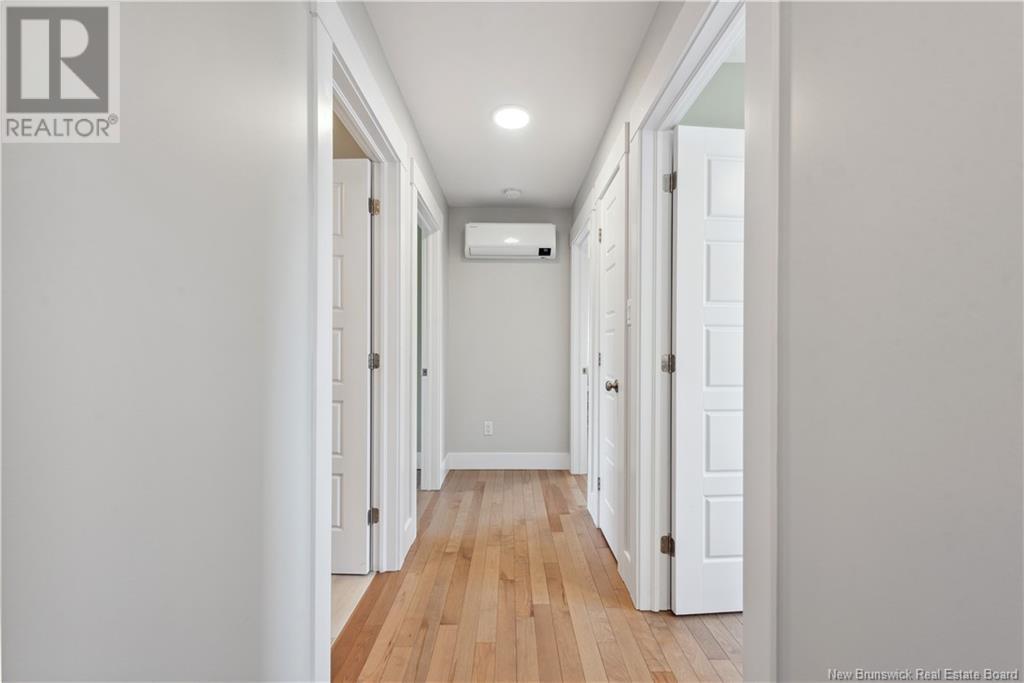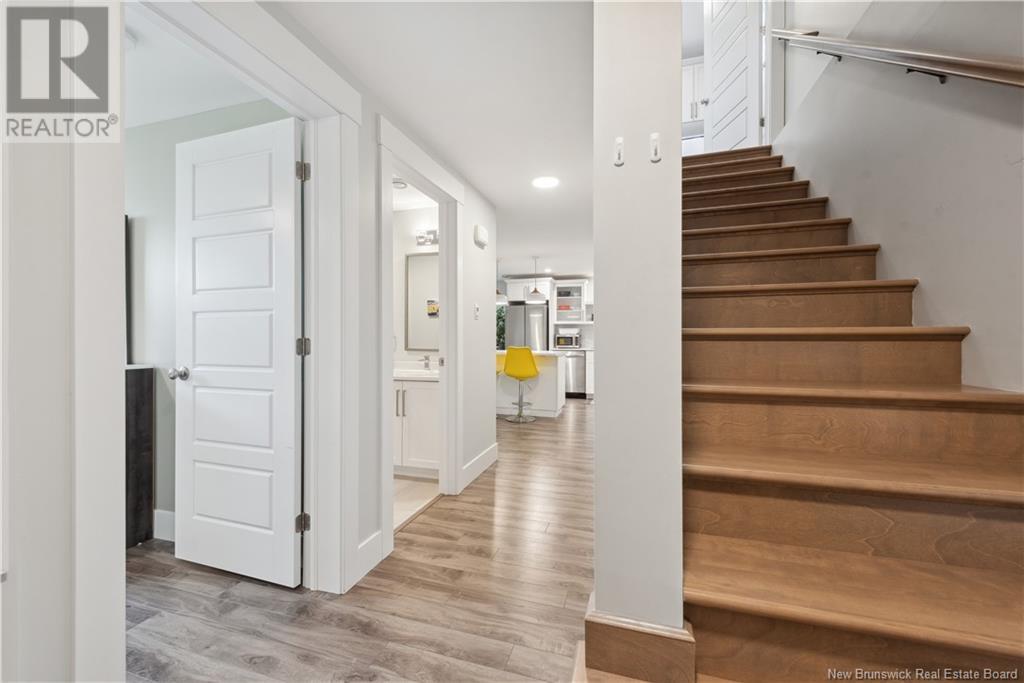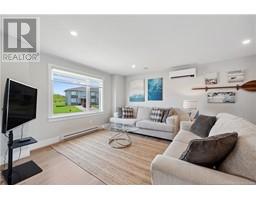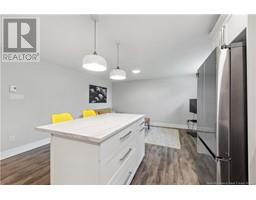4 Bedroom
4 Bathroom
1,564 ft2
2 Level
Heat Pump
Baseboard Heaters, Heat Pump
$549,900
Whether you're looking for an in-law suite or potential rental income, this fully furnished home offers style and comfort. Step into the main level where an open-concept layout connects the living room, dining area, and kitchen. The kitchen is stunning with stylish black cabinets that extend to the ceiling, a beautiful backsplash, a spacious island with pot drawers and electrical wiring, and a pantry with ample shelving. You'll also find upgraded stainless steel appliances, including a French door refrigerator and a modern hood fan vented to the exterior. A patio door opens to a big deck, perfect for morning coffee or evening BBQs. A half bath rounds out this level. Upstairs, the primary bedroom features a three-piece ensuite and a generous walk-in closet. Two more bedrooms and a 4-piece family bath offer plenty of space for a growing family or guests. There is a mini split heat pump on both of these levels. The fully finished basement has an in-law suite with its own private entrance. It features an open-concept kitchen and living area with crisp white cabinetry, floating shelves, a tasteful backsplash, island, and stainless steel appliances, including a second French door fridge. A large bedroom and a four-piece bath complete the space. The shared laundry area is easily accessible on the main level, just inside the side entrance with access for both units. This home is move-in ready, thoughtfully upgraded and ready to welcome new owners. Note -Taxes are non owner occupied. (id:19018)
Property Details
|
MLS® Number
|
NB120074 |
|
Property Type
|
Single Family |
|
Equipment Type
|
Water Heater |
|
Features
|
Balcony/deck/patio |
|
Rental Equipment Type
|
Water Heater |
Building
|
Bathroom Total
|
4 |
|
Bedrooms Above Ground
|
3 |
|
Bedrooms Below Ground
|
1 |
|
Bedrooms Total
|
4 |
|
Architectural Style
|
2 Level |
|
Constructed Date
|
2022 |
|
Cooling Type
|
Heat Pump |
|
Exterior Finish
|
Vinyl |
|
Flooring Type
|
Ceramic, Hardwood |
|
Half Bath Total
|
1 |
|
Heating Fuel
|
Electric |
|
Heating Type
|
Baseboard Heaters, Heat Pump |
|
Size Interior
|
1,564 Ft2 |
|
Total Finished Area
|
2346 Sqft |
|
Type
|
House |
|
Utility Water
|
Municipal Water |
Land
|
Acreage
|
No |
|
Sewer
|
Municipal Sewage System |
|
Size Irregular
|
423.7 |
|
Size Total
|
423.7 M2 |
|
Size Total Text
|
423.7 M2 |
Rooms
| Level |
Type |
Length |
Width |
Dimensions |
|
Second Level |
4pc Bathroom |
|
|
9'1'' x 6'3'' |
|
Second Level |
Bedroom |
|
|
9'8'' x 9'3'' |
|
Second Level |
Bedroom |
|
|
10' x 9'8'' |
|
Second Level |
3pc Ensuite Bath |
|
|
10'2'' x 5'1'' |
|
Second Level |
Primary Bedroom |
|
|
19'8'' x 11'4'' |
|
Basement |
4pc Bathroom |
|
|
8'2'' x 5'3'' |
|
Basement |
Bedroom |
|
|
13' x 11'9'' |
|
Basement |
Great Room |
|
|
20'7'' x 14'7'' |
|
Main Level |
Laundry Room |
|
|
8' x 5' |
|
Main Level |
2pc Bathroom |
|
|
X |
|
Main Level |
Kitchen/dining Room |
|
|
16'6'' x 15'4'' |
|
Main Level |
Living Room |
|
|
18'8'' x 15'7'' |
https://www.realtor.ca/real-estate/28419893/225-falcon-drive-moncton








