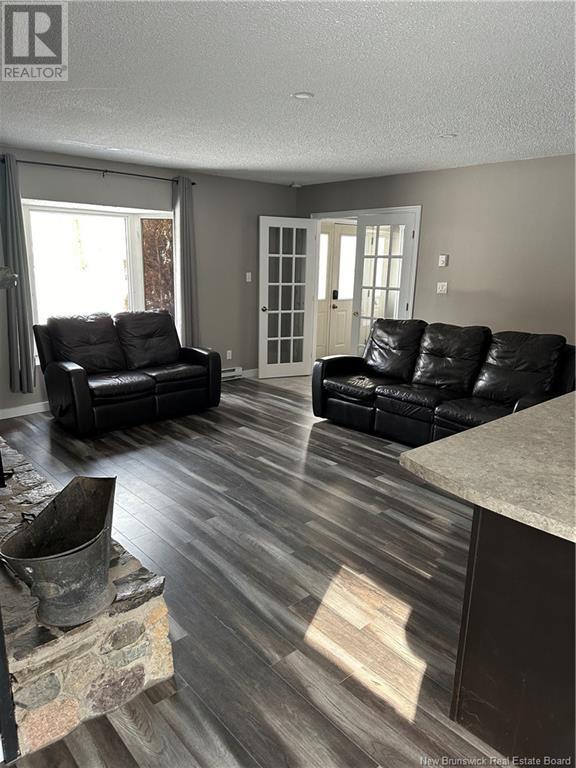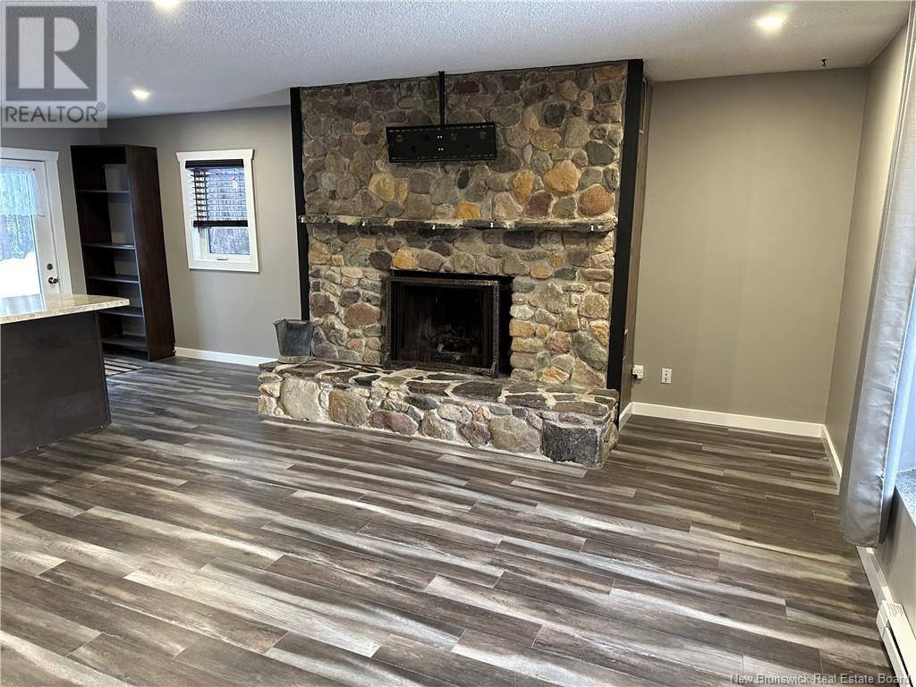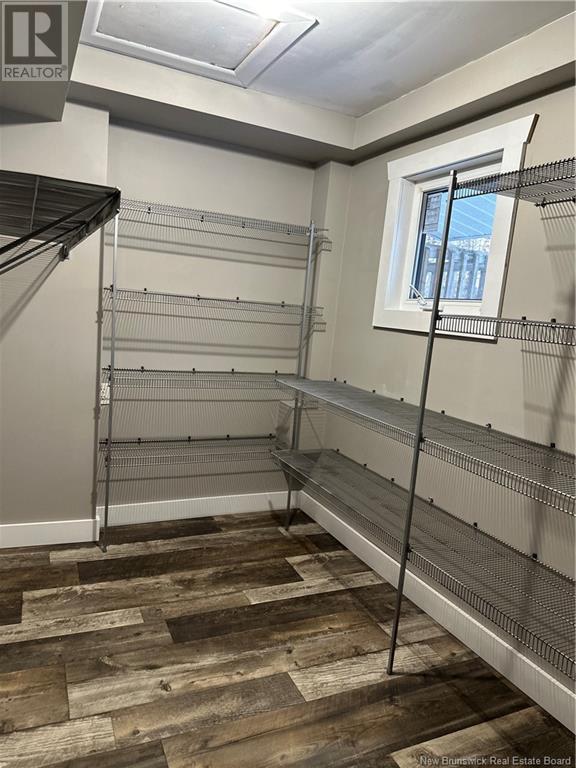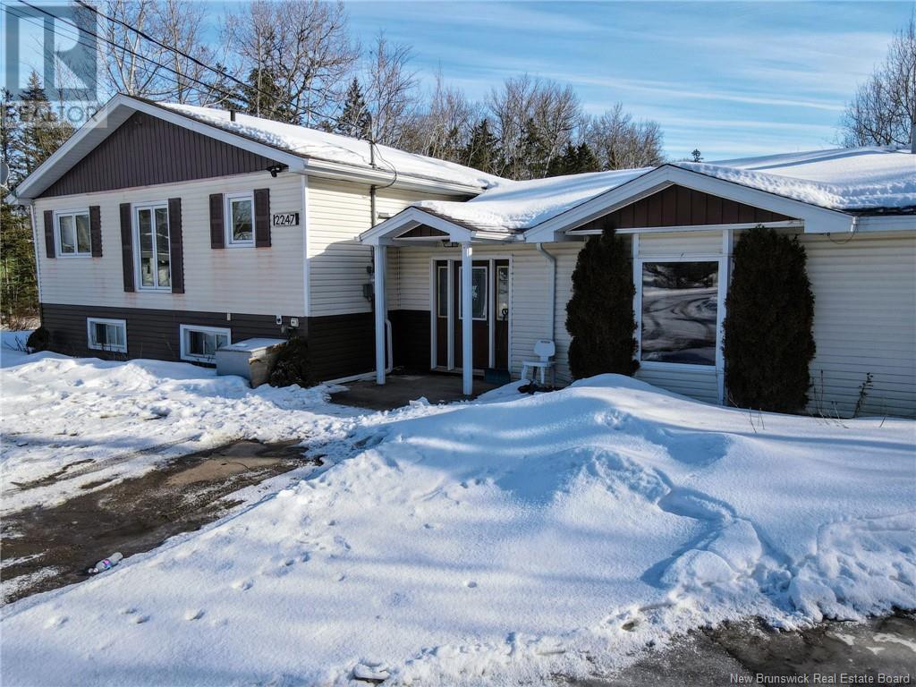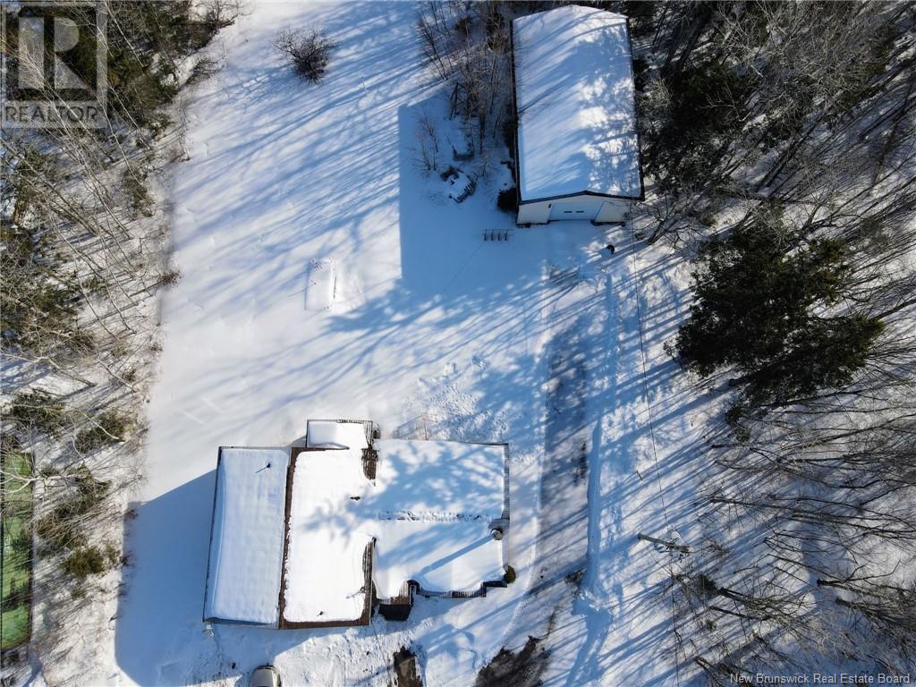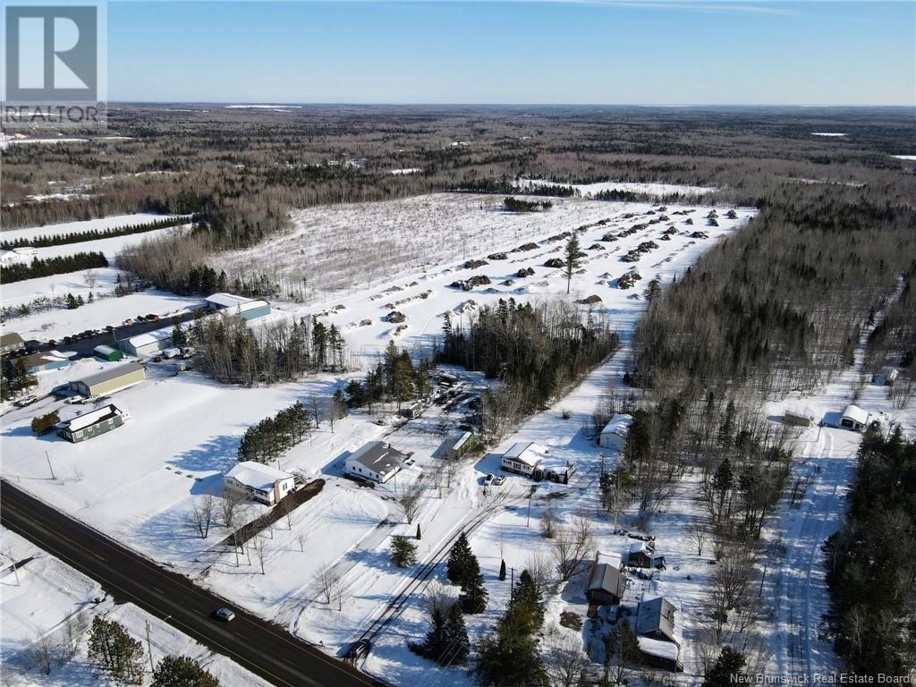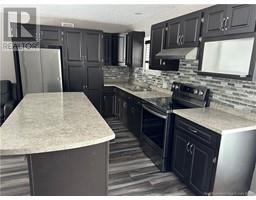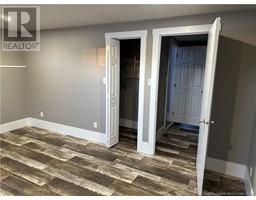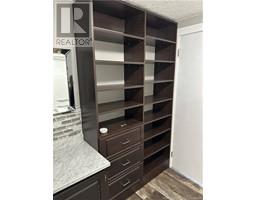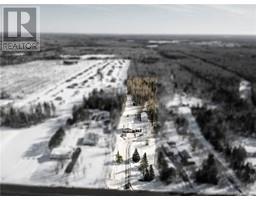5 Bedroom
2 Bathroom
1,520 ft2
3 Level
Heat Pump
Baseboard Heaters
Acreage
Landscaped
$429,900
Discover the perfect blend of family living and investment potential at 2247 Route 115, Irishtown. Nestled on 2.5 acres just outside Moncton, this expansive property offers ample space and versatility. Whether you're an investor, a growing family, or looking for income opportunities, this property has it all. A spacious garage provides the ideal setup for a small business or hobby space, while two distinct living areas ensure comfort and functionality. The garage has commercial capabilities (600 volts 3 phase and transformer reduces it to 120 volt & 208 volt 3 phase)The upper level features a cozy living area, an eat-in kitchen, and two bedrooms. The lower level boasts a sprawling living room with a stone fireplace, a generous kitchen with a walk-in pantry, a primary bedroom, two additional bedrooms (one perfect for an office), and two 4-piece bathrooms. Enjoy the convenience of quick highway access, proximity to Moncton, and all essential amenities. For a private viewing or more information please do not hesitate to call. Please allow 24 hour notice for showings. (id:19018)
Property Details
|
MLS® Number
|
NB113213 |
|
Property Type
|
Single Family |
|
Features
|
Treed, Balcony/deck/patio |
Building
|
Bathroom Total
|
2 |
|
Bedrooms Above Ground
|
2 |
|
Bedrooms Below Ground
|
3 |
|
Bedrooms Total
|
5 |
|
Architectural Style
|
3 Level |
|
Cooling Type
|
Heat Pump |
|
Exterior Finish
|
Vinyl |
|
Flooring Type
|
Laminate, Tile, Porcelain Tile |
|
Foundation Type
|
Concrete |
|
Heating Fuel
|
Electric |
|
Heating Type
|
Baseboard Heaters |
|
Size Interior
|
1,520 Ft2 |
|
Total Finished Area
|
2164 Sqft |
|
Type
|
House |
|
Utility Water
|
Well |
Parking
Land
|
Access Type
|
Year-round Access |
|
Acreage
|
Yes |
|
Landscape Features
|
Landscaped |
|
Sewer
|
Septic System |
|
Size Irregular
|
2.5 |
|
Size Total
|
2.5 Ac |
|
Size Total Text
|
2.5 Ac |
Rooms
| Level |
Type |
Length |
Width |
Dimensions |
|
Second Level |
4pc Bathroom |
|
|
8'10'' x 8'8'' |
|
Second Level |
Bedroom |
|
|
12'4'' x 12'10'' |
|
Second Level |
Bedroom |
|
|
9'6'' x 12'0'' |
|
Second Level |
Living Room |
|
|
12'6'' x 12'0'' |
|
Second Level |
Kitchen |
|
|
15'6'' x 16'0'' |
|
Basement |
Bedroom |
|
|
11'0'' x 9'0'' |
|
Basement |
Bedroom |
|
|
11'0'' x 15'1'' |
|
Basement |
Bedroom |
|
|
13'6'' x 8'10'' |
|
Basement |
Living Room |
|
|
8'6'' x 14'0'' |
|
Main Level |
Other |
|
|
8'1'' x 6'2'' |
|
Main Level |
4pc Bathroom |
|
|
8'1'' x 6'6'' |
|
Main Level |
Kitchen |
|
|
23'0'' x 18'8'' |
https://www.realtor.ca/real-estate/27964723/2247-route-115-irishtown


