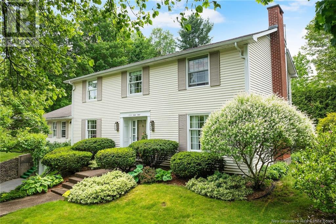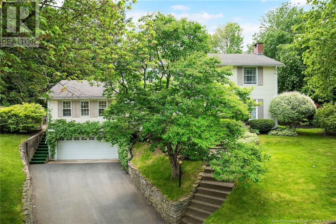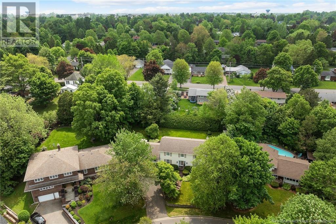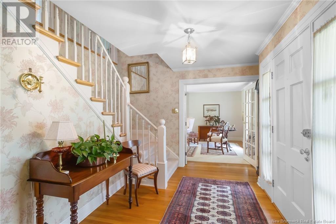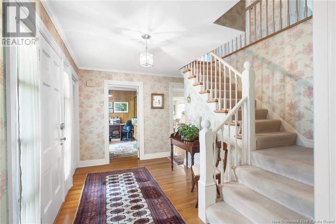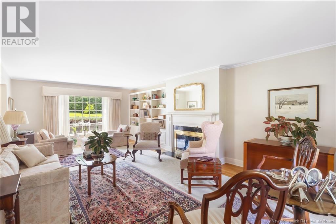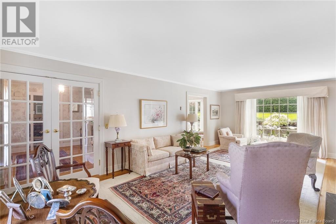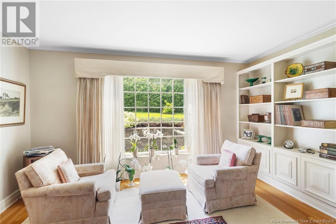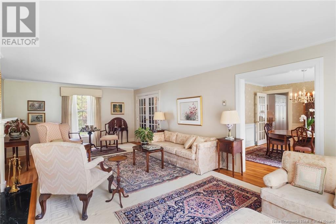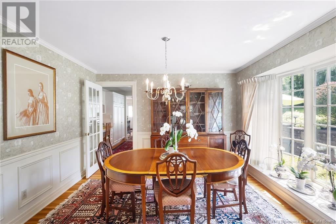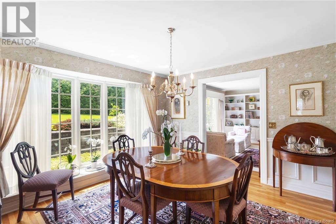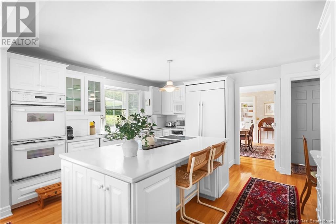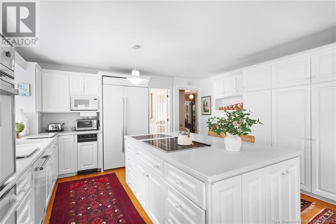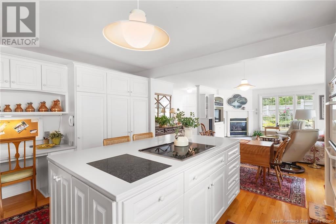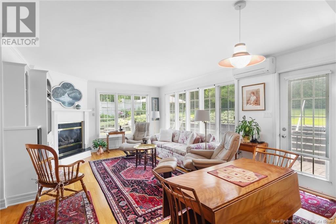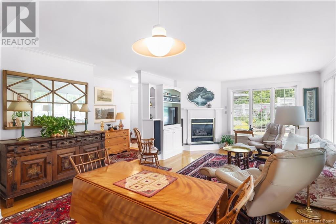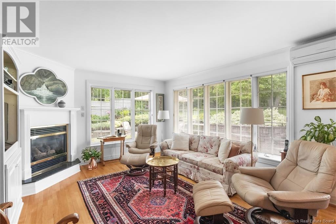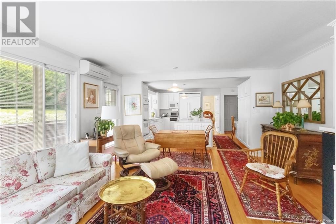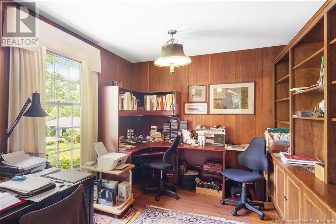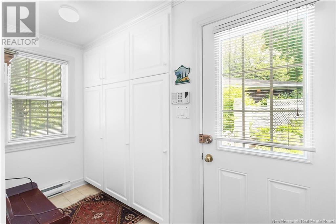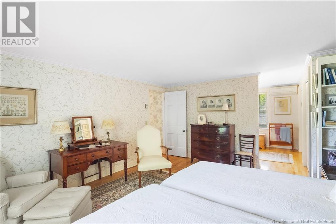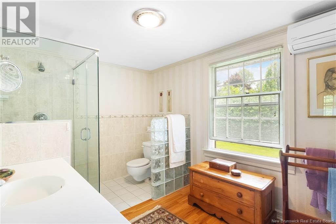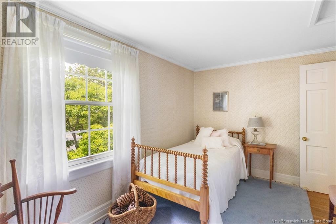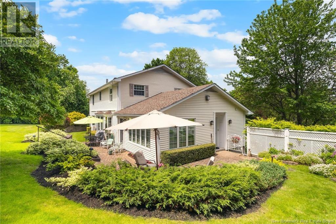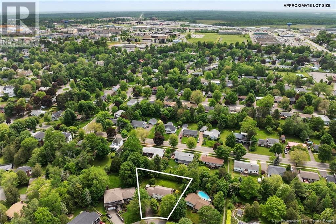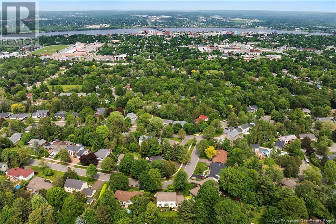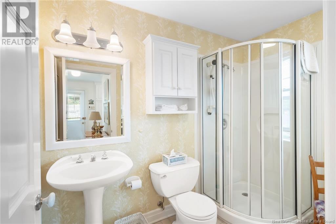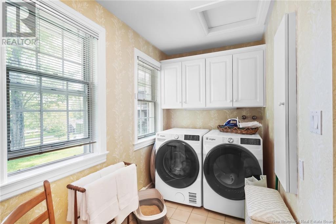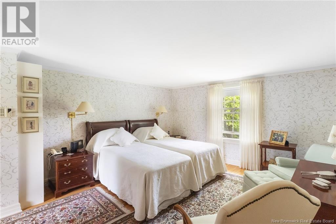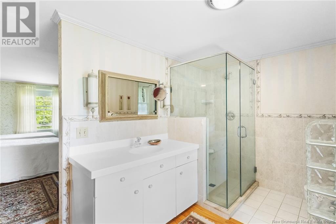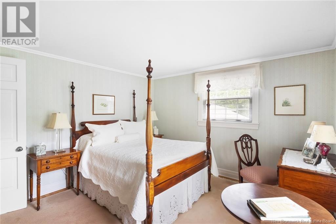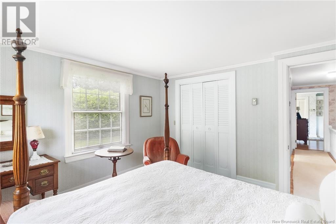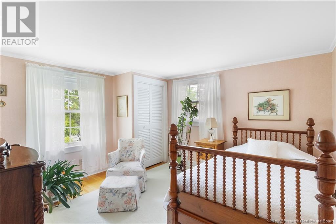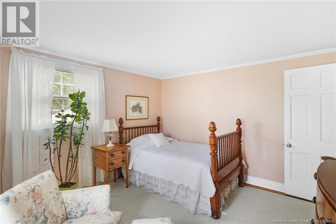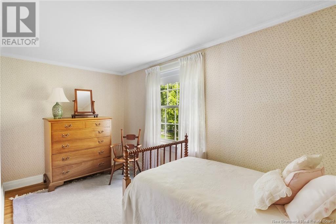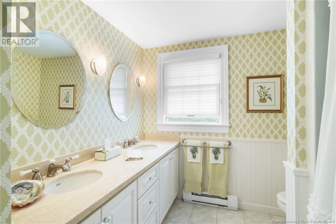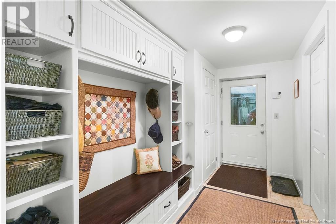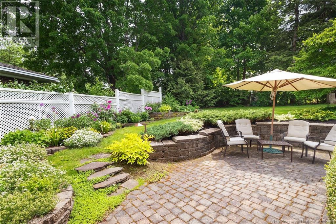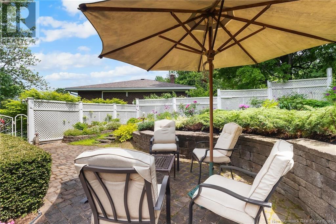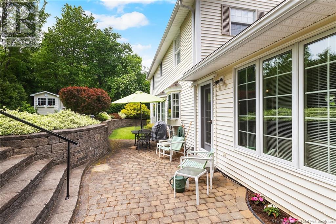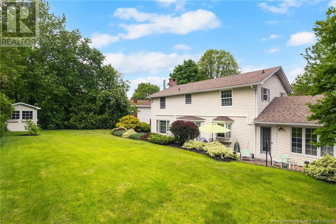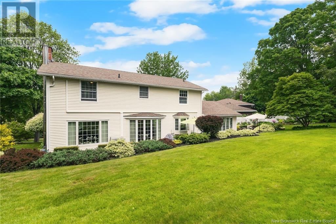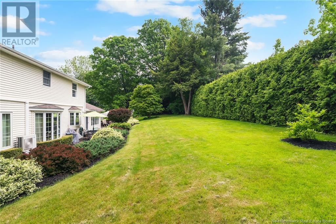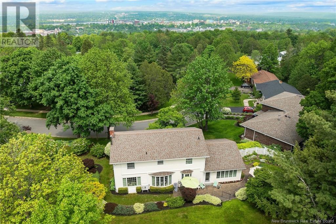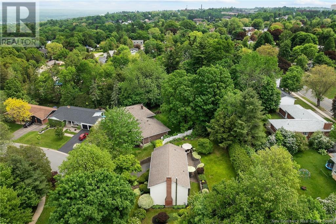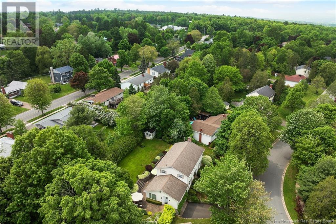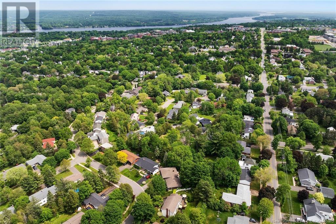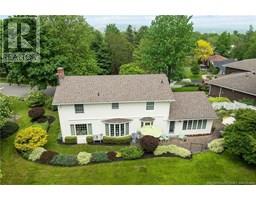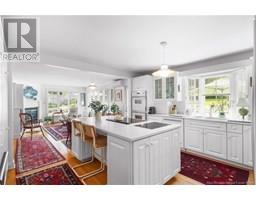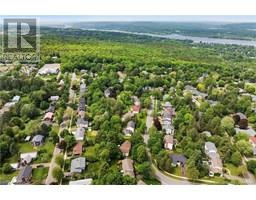224 Oxford Street Fredericton, New Brunswick E3B 2W5
$699,900
Nestled on a beautifully landscaped quarter-acre lot in one of Frederictons most desirable neighbourhoods, 224 Oxford Street is a timeless executive two-storey home that offers space, style, and exceptional care from its original owners. This immaculately maintained property is tucked into a private, park-like setting on The Hill and boasts well over 3,000 sq. ft. of living space. Step into the welcoming foyer with coat closet and access to a bright front study with a large window and custom built-ins. on the opposite side foyer, you will find the inviting living room which features hardwood floors, oversized windows, a custom mantle, and additional built-in shelving. Perfect for entertaining, the formal dining room flows into the spacious eat-in kitchen, complete with rich cabinetry, centre island with breakfast bar, and abundant storage and prep space. The adjoining family room features wall-to-wall windows and a cozy natural gas fireplace, with access to the back terrace. A mudroom, laundry area, and 3-piece bath complete the main level. Upstairs offers four bright bedrooms, a full bath with double vanity, and a generous primary suite with its own ensuite, walk-in closet, ductless heat pump, and private dressing area. The lower level includes a rec room, bonus room, storage, utility area, and interior access to the double-car attached garage. The mature trees and tranquil yard complete this truly exceptional home! (id:19018)
Open House
This property has open houses!
5:00 pm
Ends at:7:00 pm
11:00 am
Ends at:1:00 pm
2:00 pm
Ends at:4:00 pm
Property Details
| MLS® Number | NB120564 |
| Property Type | Single Family |
| Neigbourhood | Sunshine Gardens |
| Equipment Type | Water Heater |
| Features | Rolling |
| Rental Equipment Type | Water Heater |
| Structure | Shed |
Building
| Bathroom Total | 3 |
| Bedrooms Above Ground | 4 |
| Bedrooms Total | 4 |
| Architectural Style | 2 Level |
| Basement Development | Partially Finished |
| Basement Type | Full (partially Finished) |
| Constructed Date | 1968 |
| Cooling Type | Heat Pump |
| Exterior Finish | Vinyl |
| Flooring Type | Carpeted, Ceramic, Tile, Wood |
| Foundation Type | Concrete |
| Heating Fuel | Electric, Natural Gas |
| Heating Type | Heat Pump, Radiant Heat, Stove |
| Size Interior | 2,465 Ft2 |
| Total Finished Area | 3396 Sqft |
| Type | House |
| Utility Water | Municipal Water |
Parking
| Attached Garage | |
| Garage |
Land
| Access Type | Year-round Access |
| Acreage | No |
| Landscape Features | Landscaped |
| Sewer | Municipal Sewage System |
| Size Irregular | 1180 |
| Size Total | 1180 M2 |
| Size Total Text | 1180 M2 |
| Zoning Description | R-1 |
Rooms
| Level | Type | Length | Width | Dimensions |
|---|---|---|---|---|
| Second Level | 4pc Bathroom | 8'3'' x 8'3'' | ||
| Second Level | Bedroom | 14'1'' x 9'1'' | ||
| Second Level | Bedroom | 11'7'' x 12'10'' | ||
| Second Level | Bedroom | 12'6'' x 11'8'' | ||
| Second Level | 3pc Ensuite Bath | 11'8'' x 8'3'' | ||
| Second Level | Primary Bedroom | 14'2'' x 16'3'' | ||
| Basement | Other | 5'8'' x 11'3'' | ||
| Basement | Other | 7'0'' x 14'4'' | ||
| Basement | Storage | 11'9'' x 16'5'' | ||
| Basement | Recreation Room | 13'3'' x 23'10'' | ||
| Main Level | Mud Room | 10'6'' x 10'4'' | ||
| Main Level | 3pc Bathroom | 12'0'' x 8'8'' | ||
| Main Level | Office | 12'9'' x 8'8'' | ||
| Main Level | Family Room | 18'4'' x 12'11'' | ||
| Main Level | Kitchen | 13'1'' x 16'6'' | ||
| Main Level | Dining Room | 12'7'' x 13'8'' | ||
| Main Level | Living Room | 14'4'' x 23'10'' | ||
| Main Level | Foyer | 12'11'' x 7'8'' |
https://www.realtor.ca/real-estate/28451440/224-oxford-street-fredericton
Contact Us
Contact us for more information
