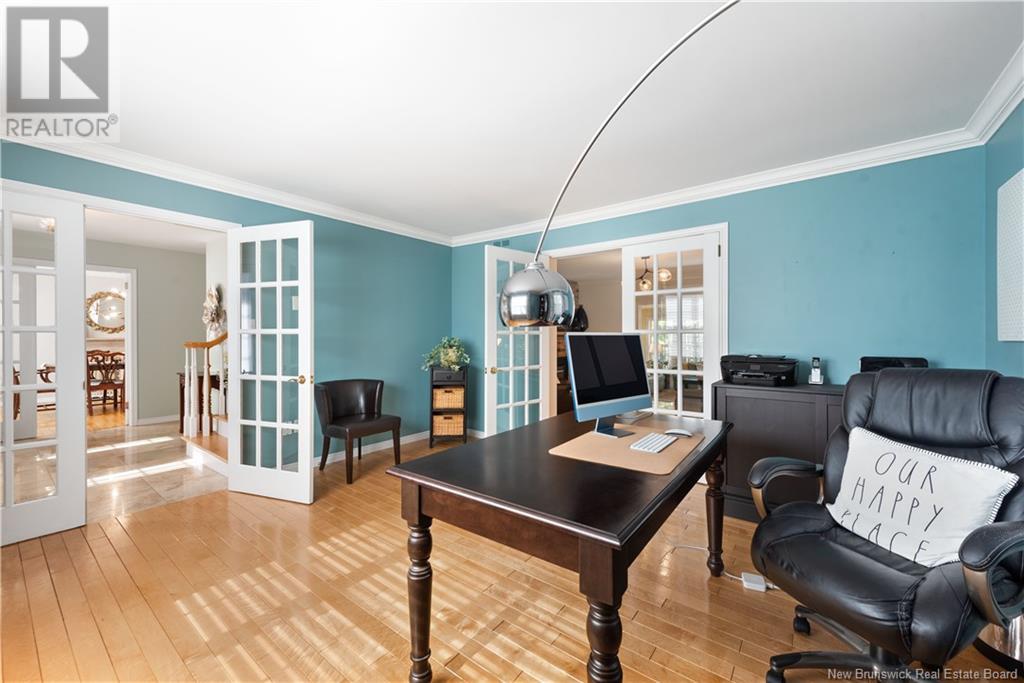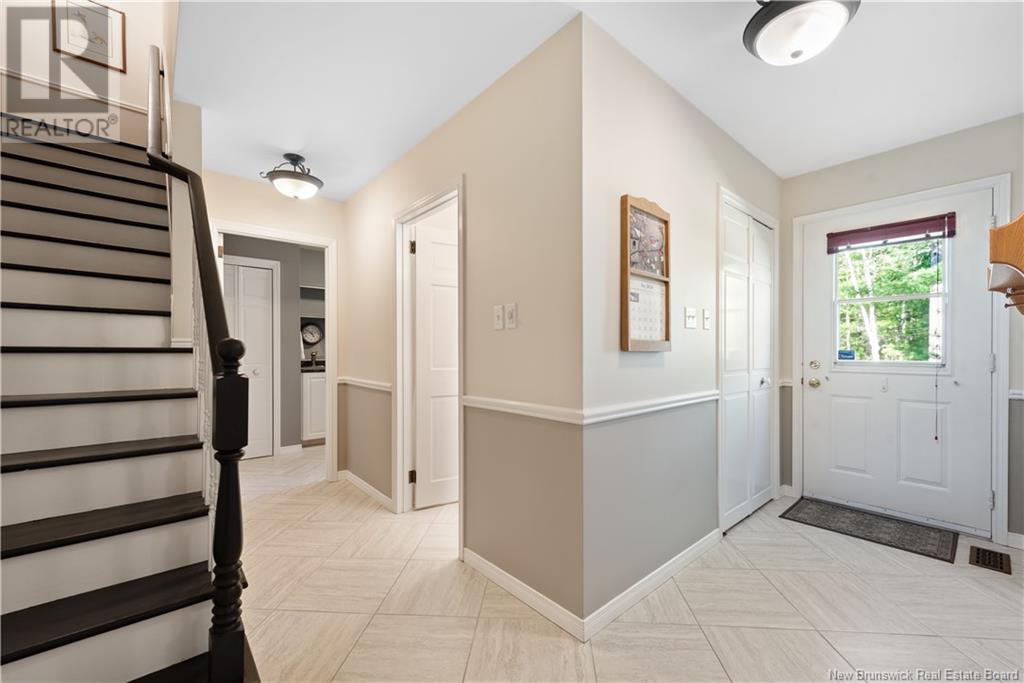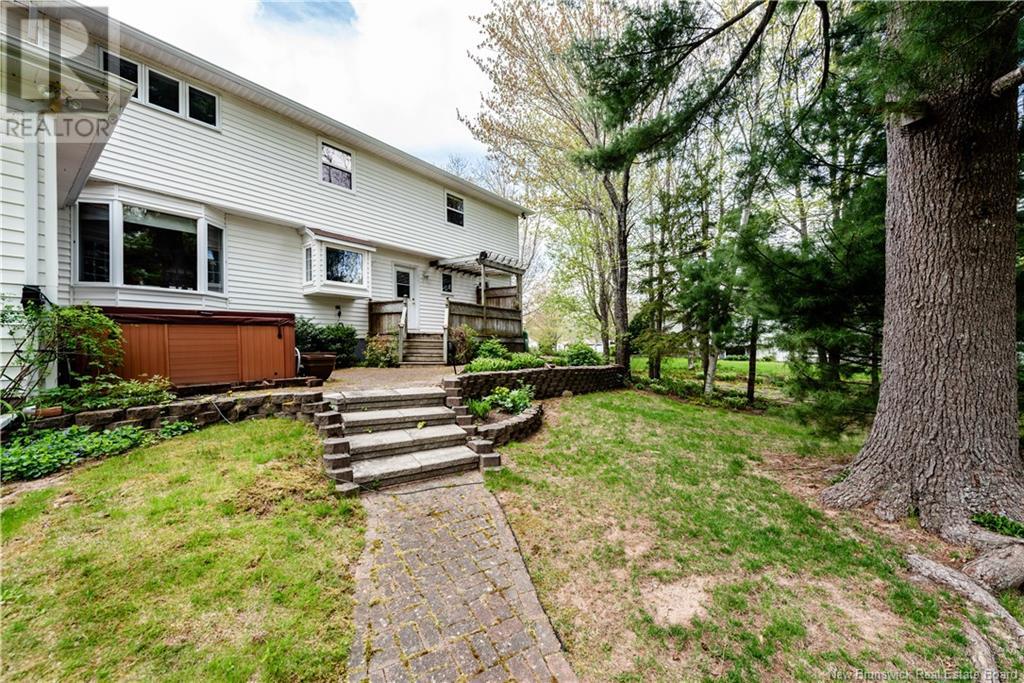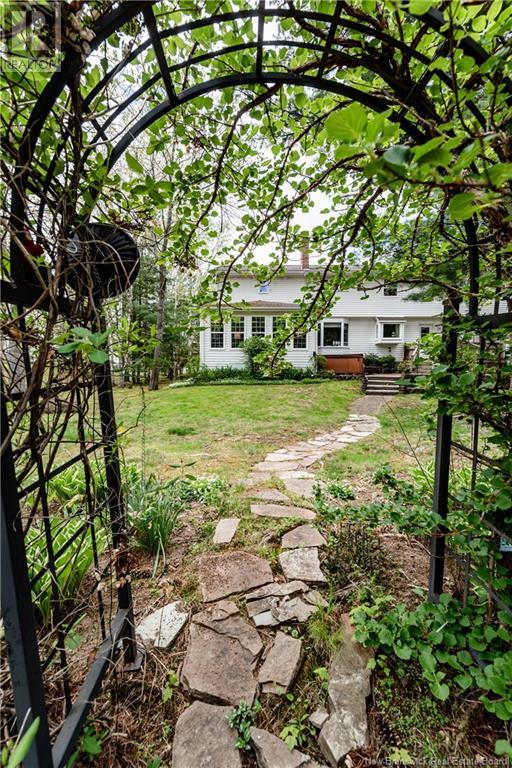4 Bedroom
3 Bathroom
3880 sqft
2 Level
Heat Pump
Baseboard Heaters, Forced Air, Heat Pump, Radiant Heat
Landscaped
$849,900
EXECUTIVE HOME * 4 BEDROOMS * COUNTRY LIVING * GREENBELT * A message from the sellers...We fell in love with this home the minute we saw it!. With three children, the private and safe backyard became their haven, hosting childhood tea parties, backyard games, and graduation celebrations. We cherished the backyard fire pit nights, laughing with friends, and relaxing in our hot tub under the stars. Mornings often started on the back deck, sipping coffee, listening to new bird songs, and eagerly awaiting the return of hummingbirds, robins, and vibrant finches each spring. Watching the squirrels play on the big pine tree and occasional visits from deer added to the charm. Flower gardens provided a serene escape after stressful work days, plus enjoy the heated marble floors in the front entry and main bathroom upstairs. The wonderful neighborhood, filled with excellent neighbors who look out for each other, made summer parties and Christmas gatherings special, maintaining our connections while allowing for privacy. Despite being close to essential stores like groceries, pharmacies, and hardware stores, stepping into the backyard feels like entering the countryside. A green belt separates our property from the Claude D Taylor school, and the ring golf trail behind us is far enough to maintain privacy, with a charming brook dividing the property. A perfect balance of community and seclusion, what a wonderful place to create cherished memories with your family. (id:19018)
Property Details
|
MLS® Number
|
NB104926 |
|
Property Type
|
Single Family |
|
EquipmentType
|
Propane Tank, Water Heater |
|
Features
|
Sloping, Conservation/green Belt |
|
RentalEquipmentType
|
Propane Tank, Water Heater |
Building
|
BathroomTotal
|
3 |
|
BedroomsAboveGround
|
4 |
|
BedroomsTotal
|
4 |
|
ArchitecturalStyle
|
2 Level |
|
ConstructedDate
|
1988 |
|
CoolingType
|
Heat Pump |
|
ExteriorFinish
|
Brick |
|
FlooringType
|
Ceramic, Porcelain Tile, Hardwood |
|
FoundationType
|
Concrete |
|
HalfBathTotal
|
1 |
|
HeatingFuel
|
Electric |
|
HeatingType
|
Baseboard Heaters, Forced Air, Heat Pump, Radiant Heat |
|
SizeInterior
|
3880 Sqft |
|
TotalFinishedArea
|
3880 Sqft |
|
Type
|
House |
|
UtilityWater
|
Municipal Water |
Parking
Land
|
AccessType
|
Year-round Access |
|
Acreage
|
No |
|
LandscapeFeatures
|
Landscaped |
|
Sewer
|
Municipal Sewage System |
|
SizeIrregular
|
2230 |
|
SizeTotal
|
2230 M2 |
|
SizeTotalText
|
2230 M2 |
Rooms
| Level |
Type |
Length |
Width |
Dimensions |
|
Second Level |
4pc Bathroom |
|
|
10' x 11' |
|
Second Level |
Family Room |
|
|
23' x 22' |
|
Second Level |
Bedroom |
|
|
14' x 12' |
|
Second Level |
Bedroom |
|
|
12' x 13' |
|
Second Level |
Bedroom |
|
|
13' x 13' |
|
Second Level |
Bedroom |
|
|
18' x 15' |
|
Main Level |
2pc Bathroom |
|
|
7' x 8' |
|
Main Level |
Laundry Room |
|
|
11' x 7' |
|
Main Level |
Kitchen |
|
|
22' x 15' |
|
Main Level |
Office |
|
|
18' x 15' |
|
Main Level |
Solarium |
|
|
16' x 22' |
|
Main Level |
Dining Room |
|
|
13' x 12' |
|
Main Level |
Living Room |
|
|
15' x 14' |
|
Main Level |
Foyer |
|
|
X |
https://www.realtor.ca/real-estate/27354495/224-canusa-drive-riverview














































