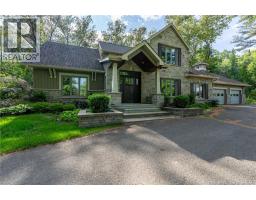3 Bedroom
4 Bathroom
2,563 ft2
2 Level
Heat Pump
Baseboard Heaters, Heat Pump
Waterfront On River
Acreage
Landscaped
$669,000
Welcome to an exceptional property offering unparalleled privacy, timeless elegance, & breathtaking views. Nestled on a treed lot, this custom-built luxury home captivates from the moment you arrive. Step inside the grand foyer with soaring ceilings & feel the refined ambiance this home exudes. The main floor boasts a spacious walk-in mudroom, a cozy family room featuring a beach-style propane fireplace, & an open-concept flow into the dining area & chef-inspired kitchen. The renovated kitchen is a showstopper with a massive central island, granite countertops, custom crown moulding, & high-end built-in appliances. Garden doors lead from the formal dining area to your private backyard, with a 4-season gazebo featuring vaulted ceilings, expansive windows, a serene space to relax & take in the river views. Also on the main level, youll find a well-appointed bedroom, a full bathroom & a laundry room with a half bathroom. Upstairs, the open staircase leads to a luxurious primary suite offering a spa-like ensuite, dual walk-in closets, a 2nd bedroom, & a charming loft-style nook overlooking the living space below. Key Features includes immaculate landscaping & scenic river views, Granite countertops throughout, Triple-pane windows, Designer lighting & high-end tile flooring, storage space & open-concept design, Generator panel, 2 car garage. This property is has impeccable attention to detail & an unbeatable waterfront lifestyle. Fresh new roof just done September 10, 2025. (id:19018)
Property Details
|
MLS® Number
|
NB121105 |
|
Property Type
|
Single Family |
|
Neigbourhood
|
Hennigar Corner |
|
Equipment Type
|
None |
|
Features
|
Softwood Bush |
|
Rental Equipment Type
|
None |
|
Water Front Type
|
Waterfront On River |
Building
|
Bathroom Total
|
4 |
|
Bedrooms Above Ground
|
3 |
|
Bedrooms Total
|
3 |
|
Architectural Style
|
2 Level |
|
Constructed Date
|
1989 |
|
Cooling Type
|
Heat Pump |
|
Exterior Finish
|
Brick, Vinyl |
|
Flooring Type
|
Ceramic, Laminate, Other, Wood |
|
Foundation Type
|
Concrete |
|
Half Bath Total
|
1 |
|
Heating Fuel
|
Electric, Propane |
|
Heating Type
|
Baseboard Heaters, Heat Pump |
|
Size Interior
|
2,563 Ft2 |
|
Total Finished Area
|
2563 Sqft |
|
Type
|
House |
|
Utility Water
|
Well |
Parking
Land
|
Access Type
|
Year-round Access |
|
Acreage
|
Yes |
|
Landscape Features
|
Landscaped |
|
Sewer
|
Septic System |
|
Size Irregular
|
5623 |
|
Size Total
|
5623 M2 |
|
Size Total Text
|
5623 M2 |
Rooms
| Level |
Type |
Length |
Width |
Dimensions |
|
Second Level |
Bedroom |
|
|
13'6'' x 13'4'' |
|
Second Level |
Bath (# Pieces 1-6) |
|
|
5'2'' x 4'5'' |
|
Second Level |
Other |
|
|
9' x 5'8'' |
|
Second Level |
Bath (# Pieces 1-6) |
|
|
10'9'' x 9'8'' |
|
Second Level |
Other |
|
|
10'8'' x 5'11'' |
|
Second Level |
Other |
|
|
10'7'' x 9'7'' |
|
Second Level |
Bedroom |
|
|
13'5'' x 12'10'' |
|
Basement |
Storage |
|
|
39' x 15' |
|
Basement |
Storage |
|
|
8'3'' x 16'6'' |
|
Basement |
Recreation Room |
|
|
12'8'' x 22'4'' |
|
Basement |
Utility Room |
|
|
16' x 4'7'' |
|
Main Level |
Bedroom |
|
|
20' x 10'8'' |
|
Main Level |
Bath (# Pieces 1-6) |
|
|
6'10'' x 7'5'' |
|
Main Level |
Other |
|
|
7'10'' x 4'2'' |
|
Main Level |
Dining Room |
|
|
18'6'' x 11' |
|
Main Level |
Other |
|
|
8'5'' x 6'11'' |
|
Main Level |
Bath (# Pieces 1-6) |
|
|
13'5'' x 5'9'' |
|
Main Level |
Kitchen |
|
|
13'4'' x 15' |
|
Main Level |
Living Room |
|
|
12'5'' x 15' |
|
Main Level |
Mud Room |
|
|
12' x 11'2'' |
|
Main Level |
Other |
|
|
8'5'' x 10' |
https://www.realtor.ca/real-estate/28491257/223-melanie-street-grand-falls






























































































