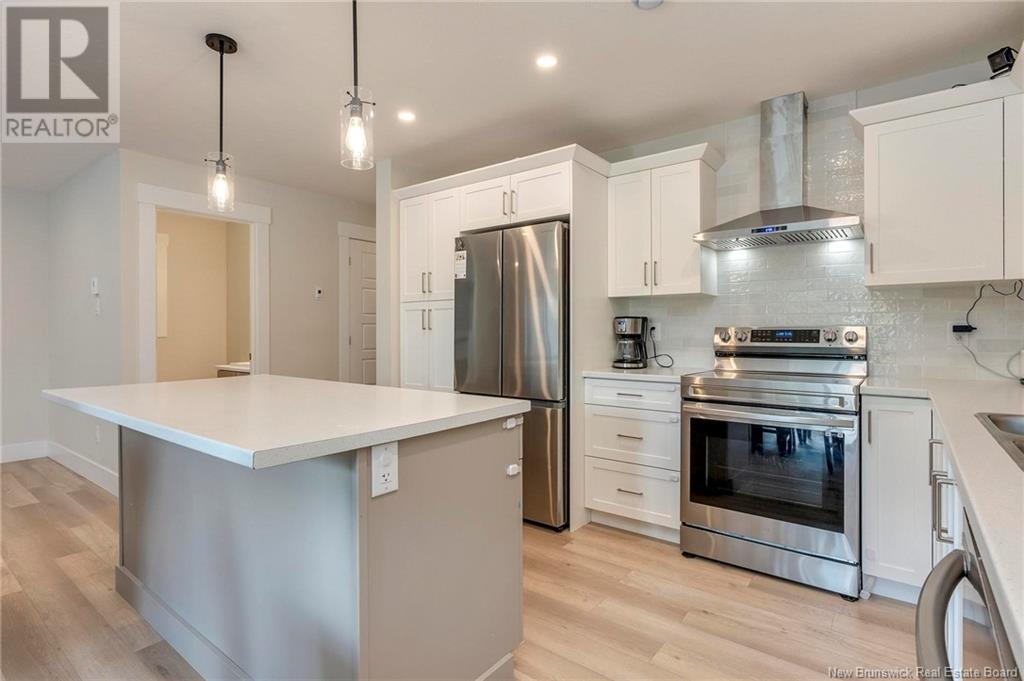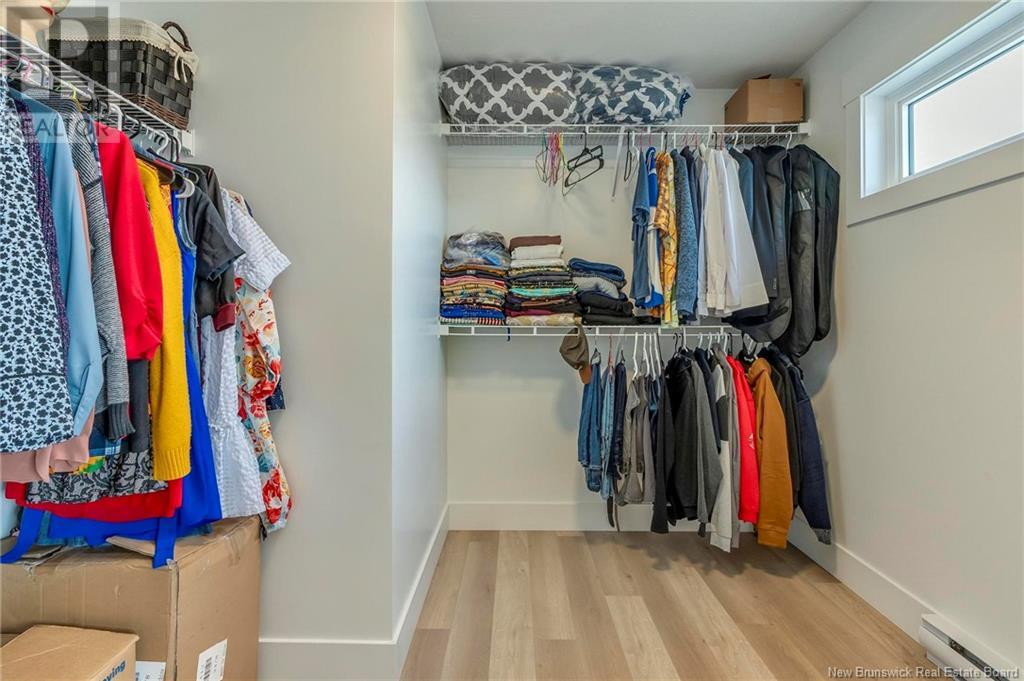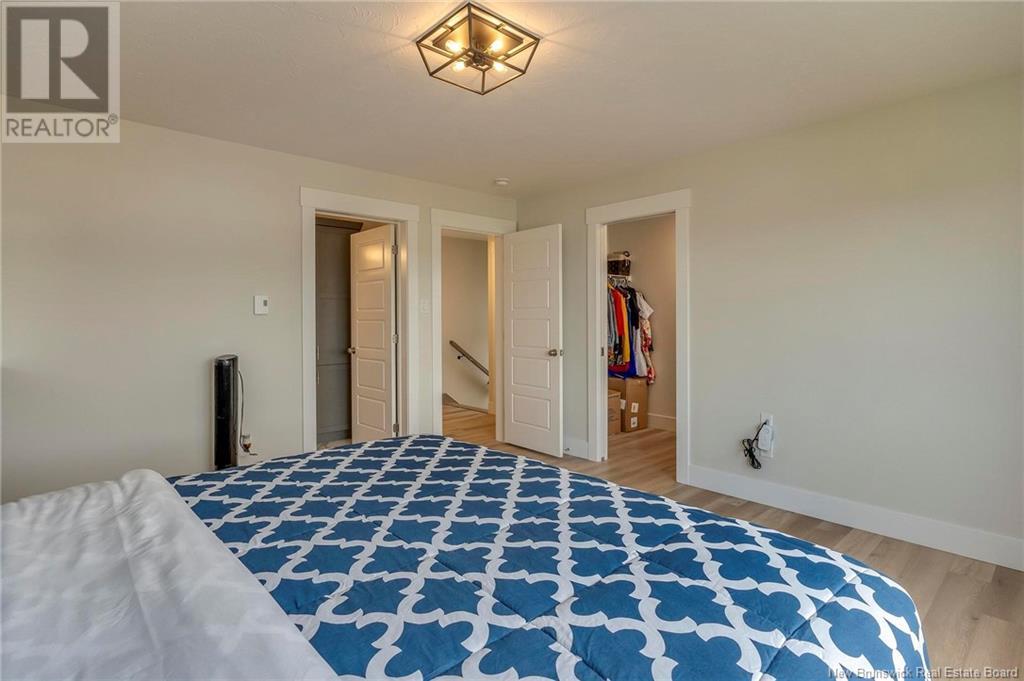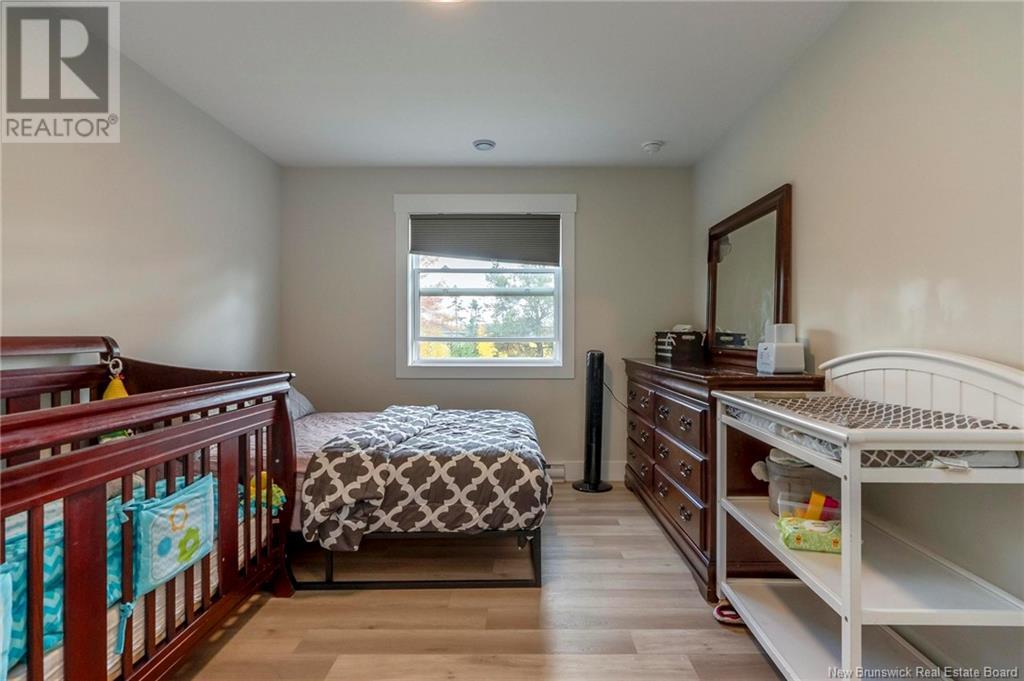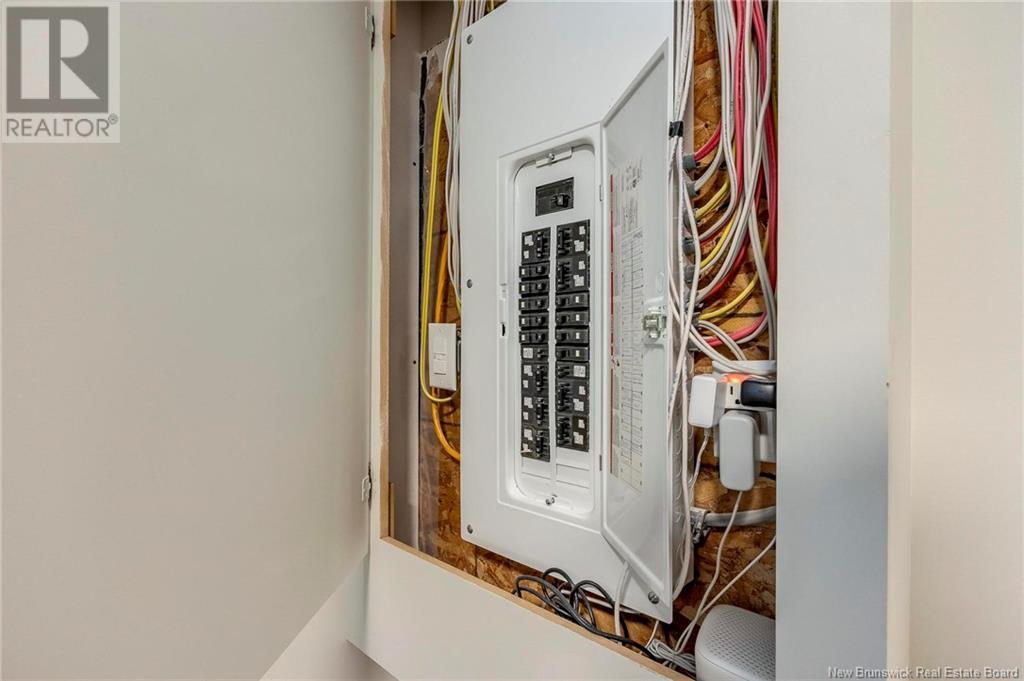4 Bedroom
4 Bathroom
1622 sqft
2 Level
Heat Pump, Air Exchanger
Baseboard Heaters, Heat Pump
Landscaped
$474,900
*** MODERN 2 STOREY SEMI-DETACHED // 4 BEDROOMS // MINI-SPLIT HEAT PUMP // 3.5 BATHS // ATTACHED SINGLE GARAGE *** This beautiful BM Home in desirable Moncton North-End is sure to impress you. Built in 2023 and meticulously maintained is as good as new. The bright main level features a large open concept living room, dining room and beautiful kitchen with a large island. The kitchen also features beautiful stainless steel appliances. Finishing this level is a stylish 2pc bath. On the 2nd level you will find 2 large bedrooms, a very large master bedroom with a walk-in closet and 4pc en-suite bathroom, a separate laundry room and another full 4pc bathroom. The basement offers even more living space with a beautifully finished family room, a fourth bedroom and a 3rd 4pc bathroom. This property also offers a large attached garage, beautiful landscaping and a paved driveway. This home is stunning and located close to many amenities. Barely a year old with remaining 7 year LUX HOME WARRANTY. Dont miss your chance to own this beautiful property. Contact your realtor and schedule your private viewing today! (id:19018)
Property Details
|
MLS® Number
|
NB107629 |
|
Property Type
|
Single Family |
|
Features
|
Balcony/deck/patio |
Building
|
BathroomTotal
|
4 |
|
BedroomsAboveGround
|
3 |
|
BedroomsBelowGround
|
1 |
|
BedroomsTotal
|
4 |
|
ArchitecturalStyle
|
2 Level |
|
ConstructedDate
|
2023 |
|
CoolingType
|
Heat Pump, Air Exchanger |
|
ExteriorFinish
|
Vinyl |
|
FlooringType
|
Laminate, Tile |
|
FoundationType
|
Concrete |
|
HalfBathTotal
|
1 |
|
HeatingType
|
Baseboard Heaters, Heat Pump |
|
SizeInterior
|
1622 Sqft |
|
TotalFinishedArea
|
2363 Sqft |
|
Type
|
House |
|
UtilityWater
|
Municipal Water |
Parking
Land
|
AccessType
|
Year-round Access |
|
Acreage
|
No |
|
LandscapeFeatures
|
Landscaped |
|
Sewer
|
Municipal Sewage System |
|
SizeIrregular
|
331.6 |
|
SizeTotal
|
331.6 Sqft |
|
SizeTotalText
|
331.6 Sqft |
Rooms
| Level |
Type |
Length |
Width |
Dimensions |
|
Second Level |
4pc Bathroom |
|
|
9'8'' x 4'8'' |
|
Second Level |
Laundry Room |
|
|
8' x 6' |
|
Second Level |
Bedroom |
|
|
12' x 11'3'' |
|
Second Level |
Bedroom |
|
|
15' x 10' |
|
Second Level |
Bedroom |
|
|
14' x 14' |
|
Basement |
4pc Bathroom |
|
|
8' x 5' |
|
Basement |
Family Room |
|
|
13' x 12'4'' |
|
Basement |
Bedroom |
|
|
13' x 9' |
|
Main Level |
2pc Bathroom |
|
|
6' x 4'8'' |
|
Main Level |
Kitchen |
|
|
11'5'' x 10'3'' |
|
Main Level |
Dining Room |
|
|
11'5'' x 10'2'' |
|
Main Level |
Living Room |
|
|
17'5'' x 11'5'' |
https://www.realtor.ca/real-estate/27549247/222-teaberry-avenue-moncton








