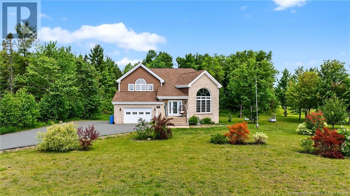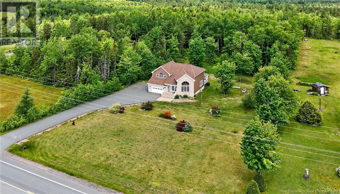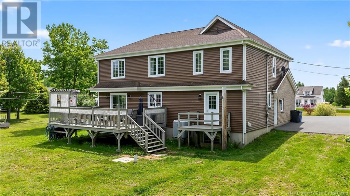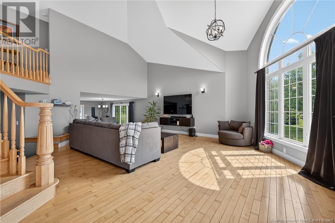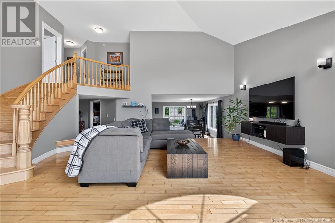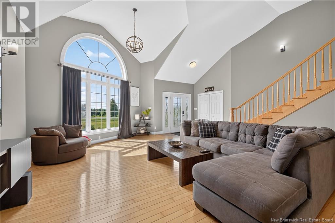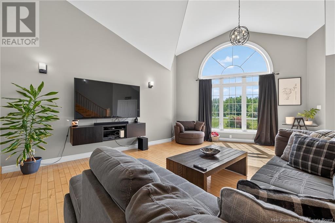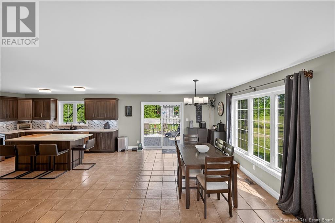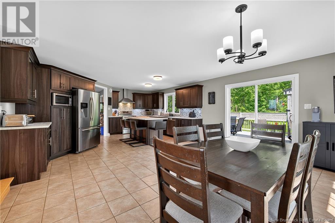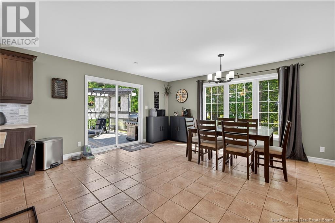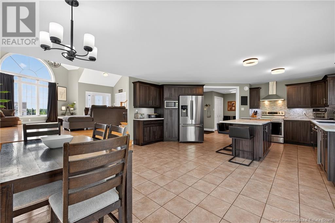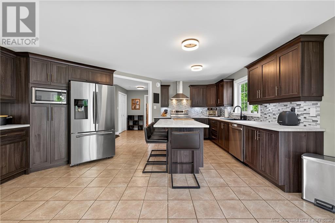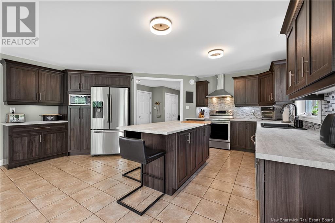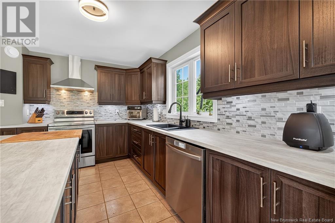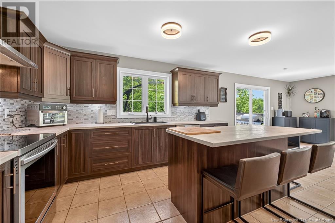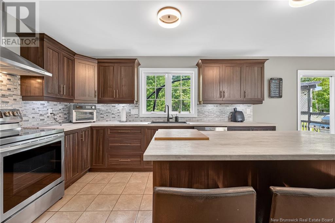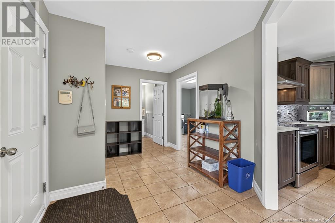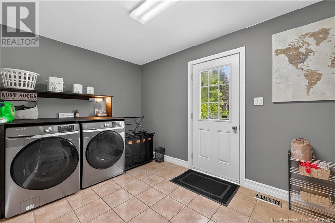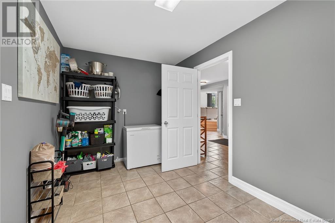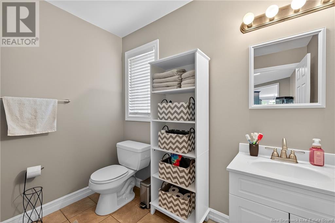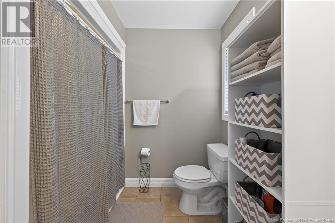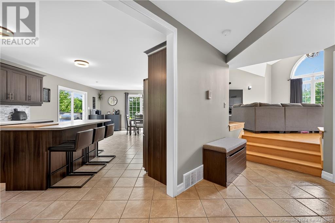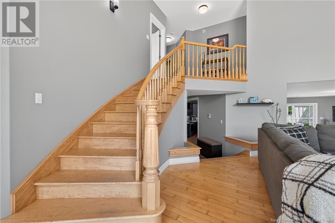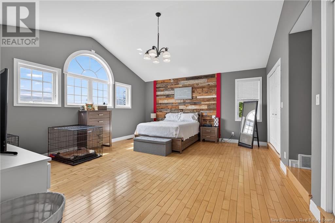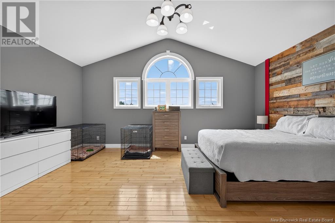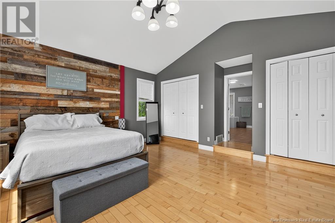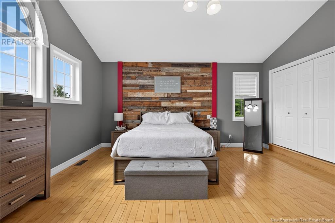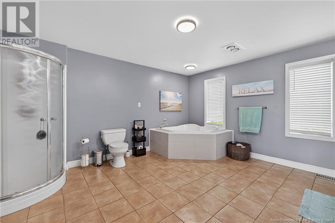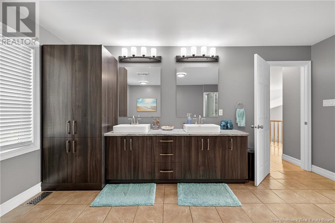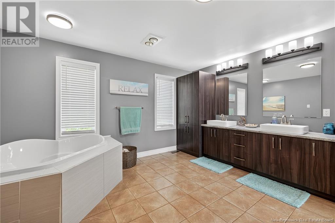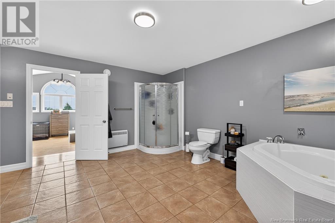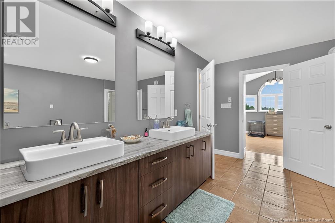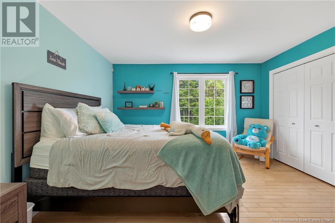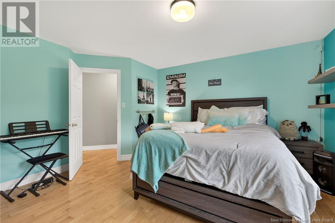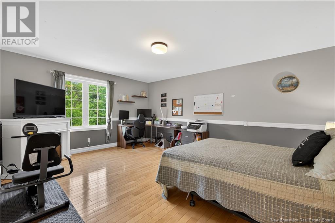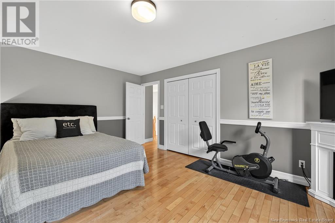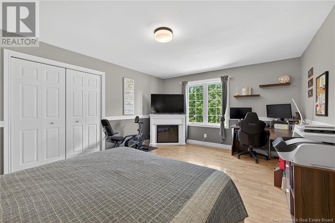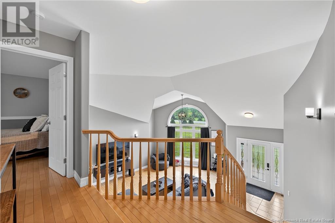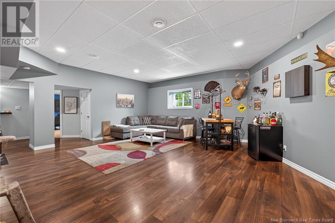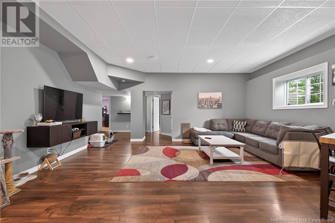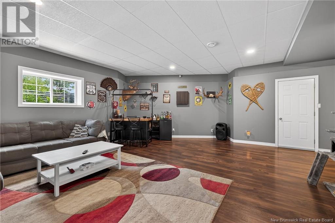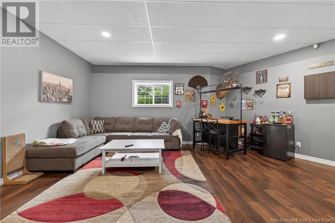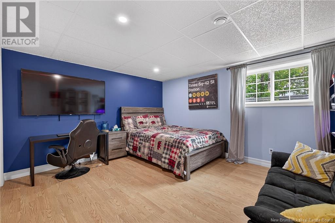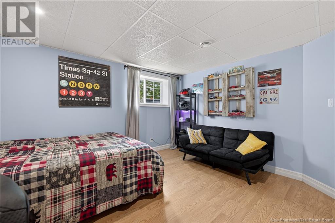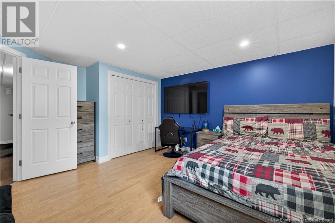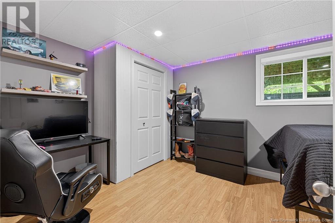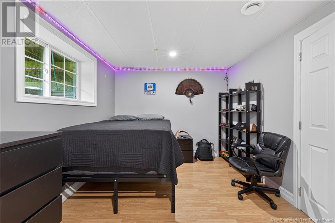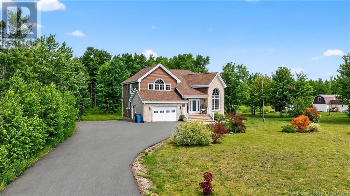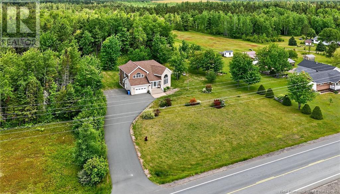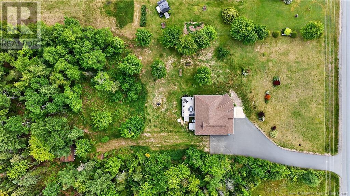5 Bedroom
2 Bathroom
3,375 ft2
2 Level
Air Conditioned, Heat Pump
Baseboard Heaters, Heat Pump
Acreage
Landscaped
$425,000
Located at 2217 Route 160 in Saint-Sauveur, this stunning property offers 3,375 square feet of space, comfort, and character. Upon entering, the staircase to the left draws the eye and creates a beautiful first impression. The main floor features a warm open-concept design that brings together the kitchen, dining area, and living room. Renovated in 2020, the kitchen will delight any home chef with its central island, ample cabinetry, generous counter space, and direct access to a large back deck. From there, enjoy a private, well-landscaped backyardperfect for barbecues and summer gatherings. The bright and inviting living room is ideal for welcoming family and friends. A full bathroom and spacious laundry room with outdoor access complete the main level. Upstairs, youll find three large bedrooms with double closets, including a primary bedroom with direct access to a double vanity bathroom. The finished basement features a large family room and two additional bedrooms. Central Heatpump for more efficiency to heat your house. Brick façade, paved yard, attached insulated 24 x 18 garage. Many renovations completed since 2020. (id:19018)
Property Details
|
MLS® Number
|
NB120906 |
|
Property Type
|
Single Family |
|
Features
|
Level Lot, Balcony/deck/patio |
|
Structure
|
Shed |
Building
|
Bathroom Total
|
2 |
|
Bedrooms Above Ground
|
3 |
|
Bedrooms Below Ground
|
2 |
|
Bedrooms Total
|
5 |
|
Architectural Style
|
2 Level |
|
Basement Development
|
Partially Finished |
|
Basement Type
|
Full (partially Finished) |
|
Constructed Date
|
2008 |
|
Cooling Type
|
Air Conditioned, Heat Pump |
|
Exterior Finish
|
Brick, Vinyl |
|
Flooring Type
|
Ceramic, Laminate, Hardwood |
|
Foundation Type
|
Concrete |
|
Heating Fuel
|
Electric |
|
Heating Type
|
Baseboard Heaters, Heat Pump |
|
Size Interior
|
3,375 Ft2 |
|
Total Finished Area
|
3375 Sqft |
|
Type
|
House |
|
Utility Water
|
Drilled Well, Well |
Parking
Land
|
Access Type
|
Year-round Access |
|
Acreage
|
Yes |
|
Landscape Features
|
Landscaped |
|
Sewer
|
Septic System |
|
Size Irregular
|
1.75 |
|
Size Total
|
1.75 Ac |
|
Size Total Text
|
1.75 Ac |
Rooms
| Level |
Type |
Length |
Width |
Dimensions |
|
Second Level |
Bedroom |
|
|
13'0'' x 11'6'' |
|
Second Level |
Other |
|
|
13'5'' x 15'0'' |
|
Second Level |
Bedroom |
|
|
12'7'' x 17'0'' |
|
Second Level |
Primary Bedroom |
|
|
18'2'' x 16'4'' |
|
Basement |
Bedroom |
|
|
9'6'' x 13'4'' |
|
Basement |
Family Room |
|
|
20'5'' x 18'8'' |
|
Main Level |
Laundry Room |
|
|
8'1'' x 15'5'' |
|
Main Level |
4pc Bathroom |
|
|
7'4'' x 8'6'' |
|
Main Level |
Foyer |
|
|
13'0'' x 6'6'' |
|
Main Level |
Foyer |
|
|
8'0'' x 6'5'' |
|
Main Level |
Living Room |
|
|
22'0'' x 17'0'' |
|
Main Level |
Dining Room |
|
|
12'0'' x 16'0'' |
|
Main Level |
Kitchen |
|
|
14'7'' x 11'0'' |
https://www.realtor.ca/real-estate/28478294/2217-rte-160-saint-sauveur
