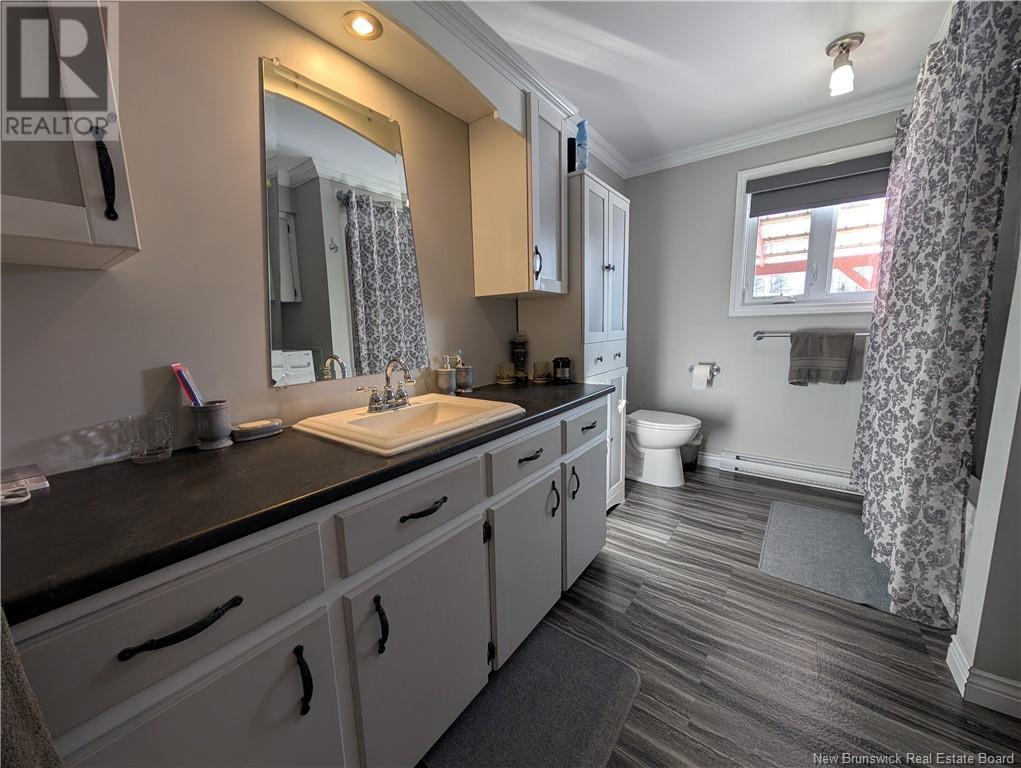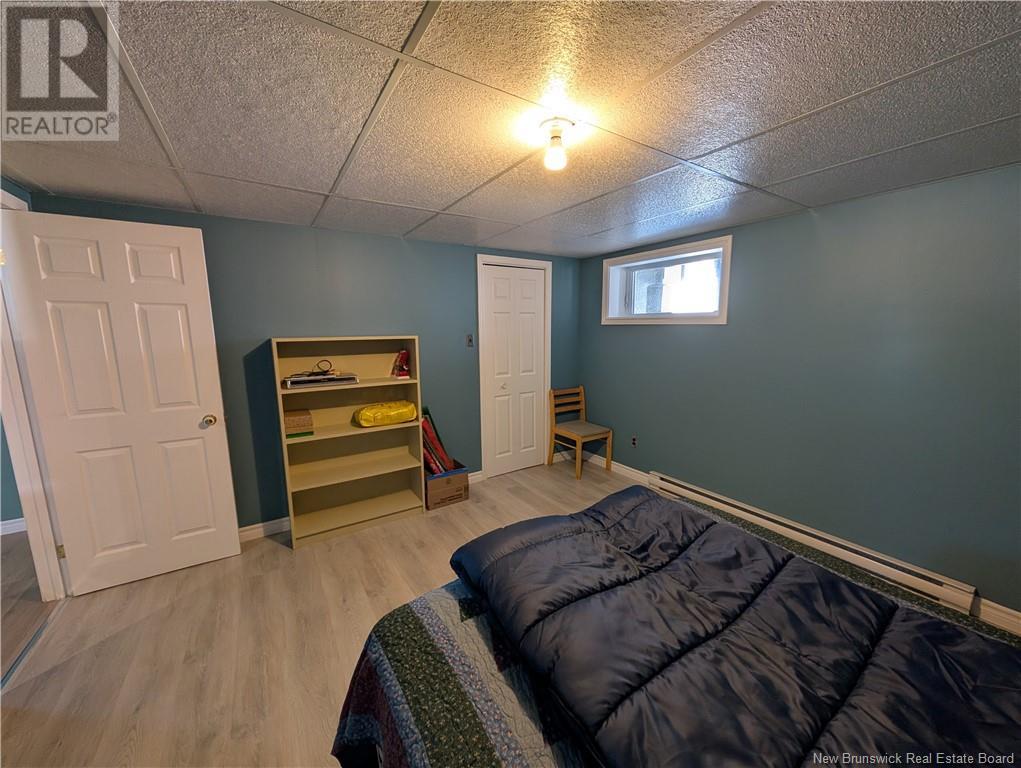4 Bedroom
1 Bathroom
1232 sqft
Bungalow
Heat Pump
Baseboard Heaters, Heat Pump
$339,900
This charming 3+1 bedroom home, built in 1981, offers a blend of modern updates and solid craftsmanship. The main floor features a renovated kitchen, updated ceramic tile flooring, and a bathroom/laundry combo for added convenience. Stay comfortable year-round with two newer heat pumps and PVC windows throughout. The fully finished basement includes a wood stove (ready to be reconnected), a walkout entrance, and an extra bedroom (window to be verified for egress). The homes stone exterior provides excellent insulation, keeping temperatures comfortable in every season. Outside, enjoy a large paved driveway, a double detached garage with a wood stove & shop area, multiple storage sheds, and a beautiful backyard with a deck and gazebo. With equalized power at under $200/month and central vacuum, this home is efficient and move-in ready! A fantastic opportunitybook your showing today! (id:19018)
Property Details
|
MLS® Number
|
NB112585 |
|
Property Type
|
Single Family |
|
Features
|
Balcony/deck/patio |
|
Structure
|
Shed |
Building
|
BathroomTotal
|
1 |
|
BedroomsAboveGround
|
3 |
|
BedroomsBelowGround
|
1 |
|
BedroomsTotal
|
4 |
|
ArchitecturalStyle
|
Bungalow |
|
ConstructedDate
|
1981 |
|
CoolingType
|
Heat Pump |
|
ExteriorFinish
|
Stone |
|
FlooringType
|
Ceramic |
|
HeatingFuel
|
Electric |
|
HeatingType
|
Baseboard Heaters, Heat Pump |
|
StoriesTotal
|
1 |
|
SizeInterior
|
1232 Sqft |
|
TotalFinishedArea
|
1939 Sqft |
|
Type
|
House |
|
UtilityWater
|
Drilled Well, Well |
Parking
|
Detached Garage
|
|
|
Garage
|
|
|
Heated Garage
|
|
Land
|
Acreage
|
No |
|
SizeIrregular
|
2788 |
|
SizeTotal
|
2788 M2 |
|
SizeTotalText
|
2788 M2 |
Rooms
| Level |
Type |
Length |
Width |
Dimensions |
|
Basement |
Storage |
|
|
8'0'' x 13'3'' |
|
Basement |
Bedroom |
|
|
12'9'' x 13'2'' |
|
Basement |
Family Room |
|
|
41'7'' x 17'2'' |
|
Main Level |
Bedroom |
|
|
10'0'' x 10'1'' |
|
Main Level |
Bedroom |
|
|
10'1'' x 9'7'' |
|
Main Level |
Primary Bedroom |
|
|
11'1'' x 11'9'' |
|
Main Level |
4pc Bathroom |
|
|
X |
|
Main Level |
Living Room |
|
|
13'1'' x 18'11'' |
|
Main Level |
Kitchen/dining Room |
|
|
17'4'' x 12'10'' |
https://www.realtor.ca/real-estate/27910892/2213-chemin-sormany-sormany














































