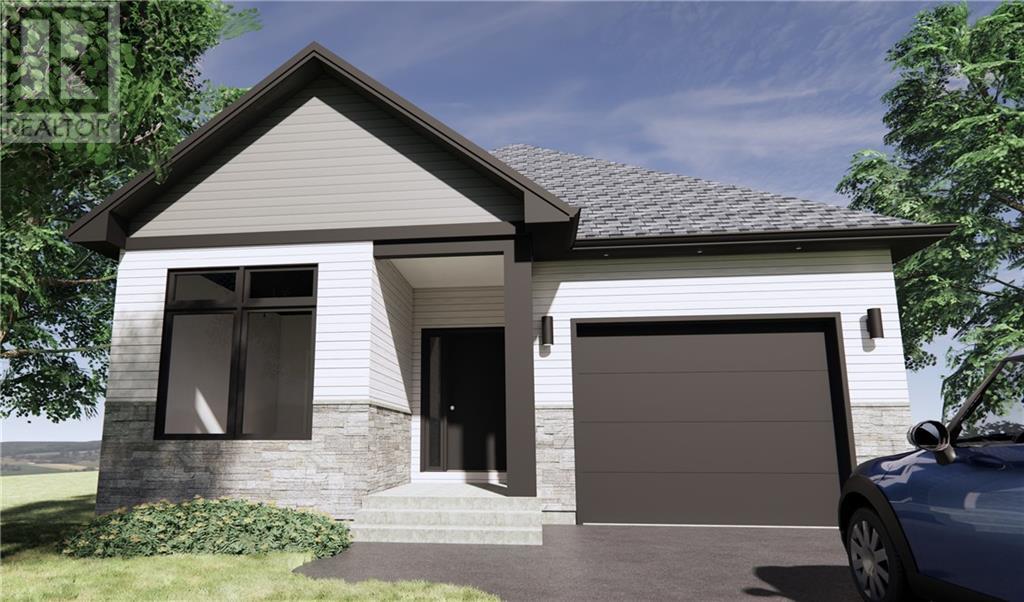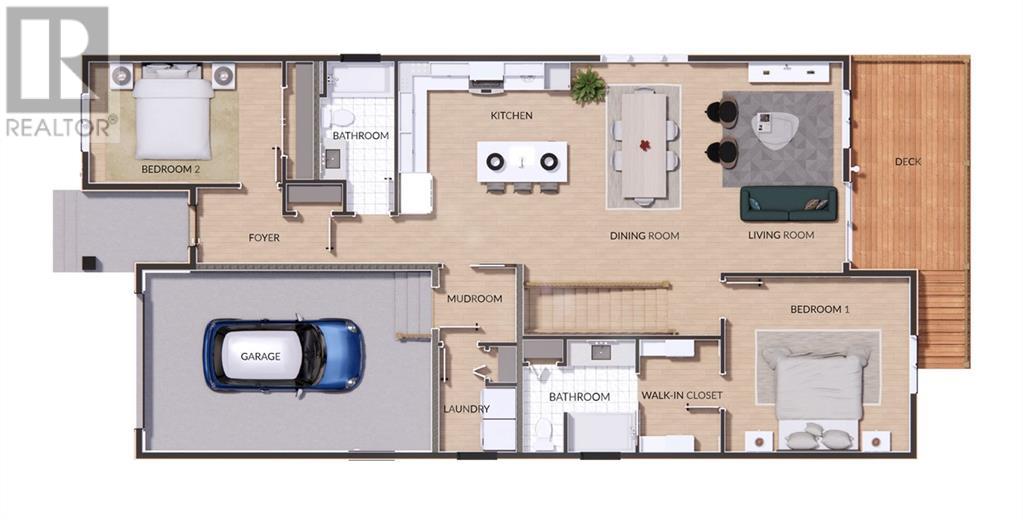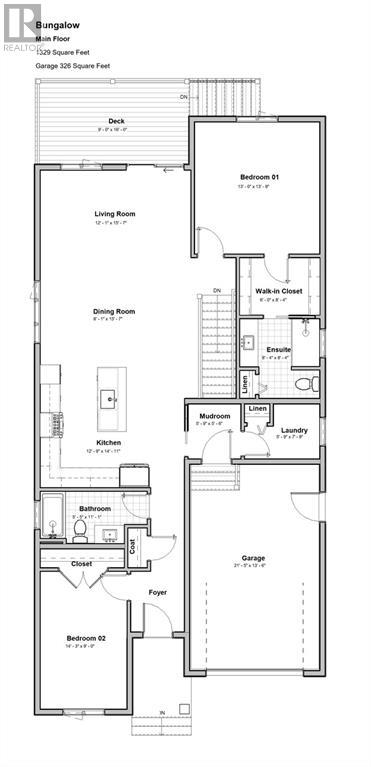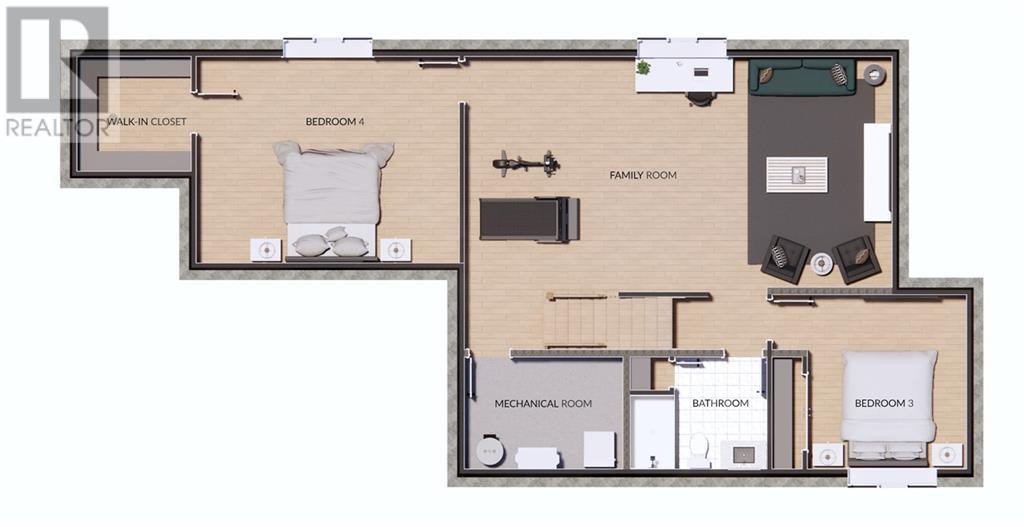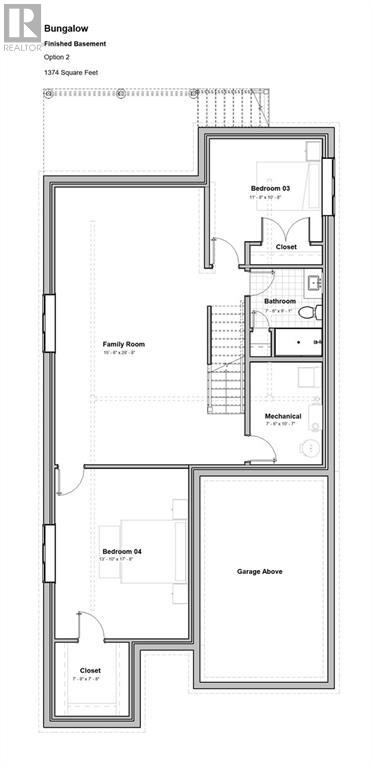4 Bedroom
3 Bathroom
2,739 ft2
Bungalow
Central Air Conditioning, Heat Pump
Forced Air, Heat Pump
Landscaped
$569,500
SOON TO BE BUILT! BEAUTIFUL DOWNSIZING BUNGALOWS! Pre-Order NOW! CONSTRUCTION STARTING THIS SPRING on detached BUNGALOWS OVERLOOKING NATURE & PERFECT FOR DOWNSIZING!! INCLUDES FINISHED BASEMENT w/ 2 additional Bedrooms down. This beautiful BUNGALOW model is the latest addition to the well-located and growing community of Dobson Landing. On the doorstep of nature & amenities, these bungalow builds are planned for this master planned community in Riverview NB, mins from Downtown Moncton, & nestled close to walking trails. These fresh, 2+2 bedroom homes, designed for a redefined approach to downsizing living, are modern, durable, & quieter offering comfortable living with a stylish flair of suburban living & innovative energy efficient elements such as enhanced R34 insulation, triple glazed windows, 2 foam under basement floor; R60 attic insulation; roof net zero ready for solar panels; fully ducted heat pump w/ central air & much more. Its simply a better & smarter way of living. This 1410 sq ft home features practical one-level living in a beautiful open concept design from the stylish kitchen w/ functional Island, through to the open LR & DR. The Dining & Living area opening to a deck overlooking nature; primary bedroom has spacious walk-in & ensuite bath; 2nd bedroom; family 4 pc Bath; entry from the garage to a convenient mudroom & separate laundry. Basement is finished with a FR, 2 Bedrooms and 3rd full bath down. (id:19018)
Property Details
|
MLS® Number
|
M158200 |
|
Property Type
|
Single Family |
|
Amenities Near By
|
Golf Course, Shopping |
|
Features
|
Treed, Golf Course/parkland |
Building
|
Bathroom Total
|
3 |
|
Bedrooms Above Ground
|
2 |
|
Bedrooms Below Ground
|
2 |
|
Bedrooms Total
|
4 |
|
Architectural Style
|
Bungalow |
|
Constructed Date
|
2024 |
|
Cooling Type
|
Central Air Conditioning, Heat Pump |
|
Exterior Finish
|
Stone, Vinyl |
|
Fire Protection
|
Smoke Detectors |
|
Flooring Type
|
Laminate, Porcelain Tile, Hardwood |
|
Foundation Type
|
Concrete |
|
Heating Fuel
|
Electric |
|
Heating Type
|
Forced Air, Heat Pump |
|
Stories Total
|
1 |
|
Size Interior
|
2,739 Ft2 |
|
Total Finished Area
|
2739 Sqft |
|
Type
|
House |
|
Utility Water
|
Municipal Water |
Parking
Land
|
Access Type
|
Year-round Access |
|
Acreage
|
No |
|
Land Amenities
|
Golf Course, Shopping |
|
Landscape Features
|
Landscaped |
|
Sewer
|
Municipal Sewage System |
|
Size Irregular
|
416 |
|
Size Total
|
416 M2 |
|
Size Total Text
|
416 M2 |
Rooms
| Level |
Type |
Length |
Width |
Dimensions |
|
Basement |
Utility Room |
|
|
7'7'' x 10'8'' |
|
Basement |
4pc Bathroom |
|
|
7'7'' x 9'1'' |
|
Basement |
Bedroom |
|
|
13'1'' x 17'10'' |
|
Basement |
Bedroom |
|
|
11'10'' x 10'10'' |
|
Basement |
Family Room |
|
|
15'7'' x 28'10'' |
|
Main Level |
Laundry Room |
|
|
5'11'' x 7'11'' |
|
Main Level |
Mud Room |
|
|
5'11'' x 5'7'' |
|
Main Level |
4pc Bathroom |
|
|
5'6'' x 11'1'' |
|
Main Level |
Bedroom |
|
|
14'4'' x 9'0'' |
|
Main Level |
Other |
|
|
6'0'' x 8'5'' |
|
Main Level |
Bedroom |
|
|
13'0'' x 13'11'' |
|
Main Level |
Kitchen |
|
|
12'11'' x 14'1'' |
|
Main Level |
Dining Room |
|
|
8'1'' x 15'8'' |
|
Main Level |
Living Room |
|
|
12'1'' x 15'8'' |
https://www.realtor.ca/real-estate/26667154/221-dickey-boulevard-riverview
