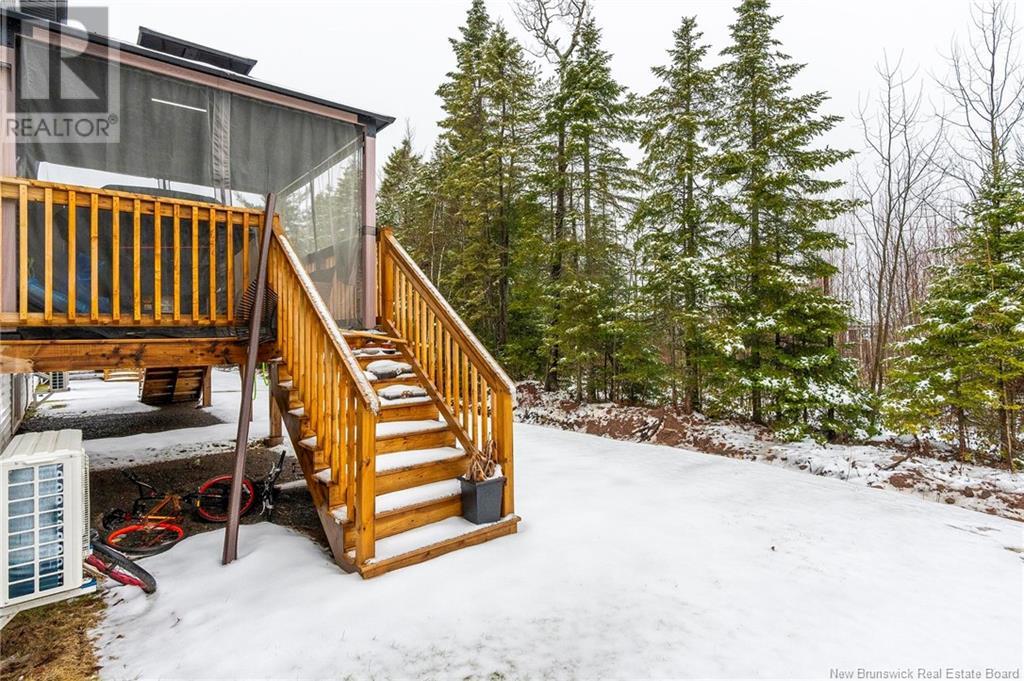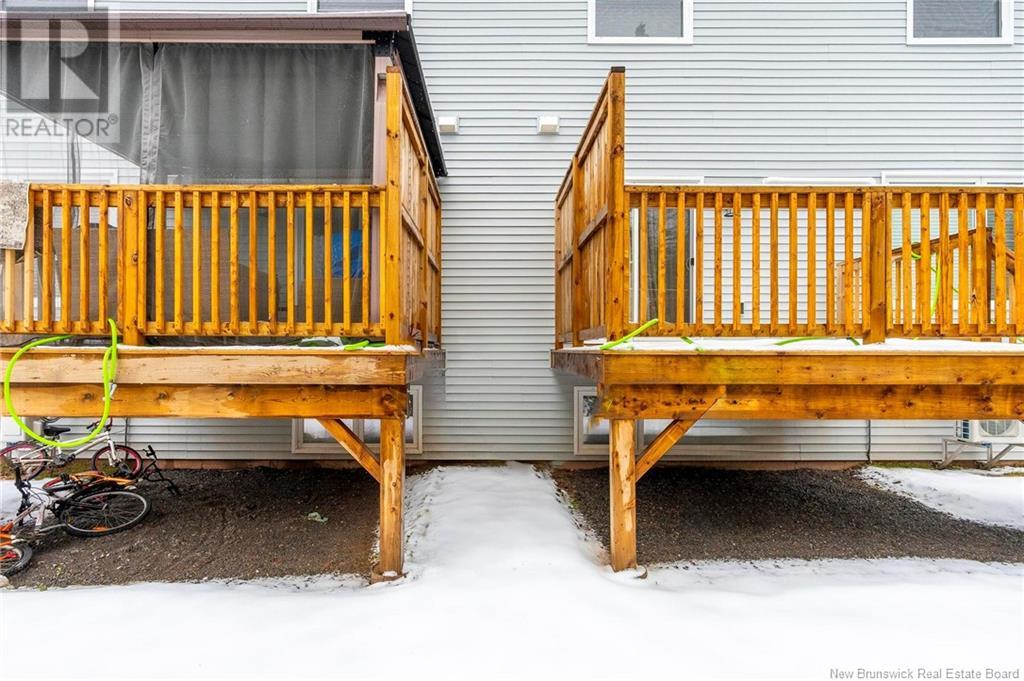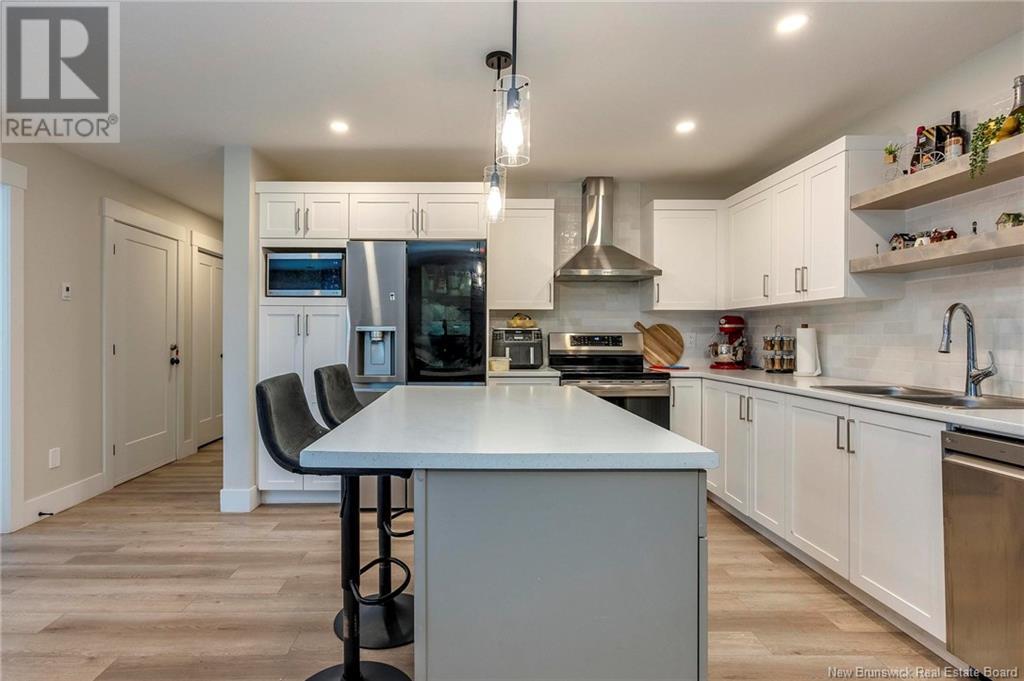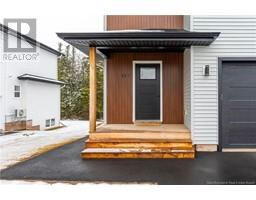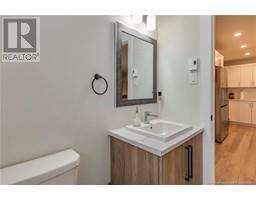8 Bedroom
8 Bathroom
3,316 ft2
2 Level
Heat Pump, Air Exchanger
Baseboard Heaters, Heat Pump
$998,900
Welcome to 221 - 223 Teaberry Avenue. This beautifully designed, energy-efficient quality-built two-Storey side by side semi-detached BM Home with attached garage in the desirable North-End of Moncton is sure to impress you. Built in 2023 and meticulously maintained is as good as new. Both units have a fully finished basement, accessible by a side door, including a living room with kitchenette, a bedroom and full bathroom. The main level features a spacious entrance foyer, a large open concept living room with a built-in shiplap fireplace, dining room and kitchen with a large island which features beautiful mordern stainless steel appliances. A 2-piece bath completes the main floor. On the 2nd floor you will find 2 large bedrooms, a very large primary bedroom with a walk-in closet and 4pc en-suite bathroom, a separate laundry room and another full 4pc bathroom. This home is located close to many amenities and includes a Mini split heat pump in both units, and with remaining 6 year LUX HOME WARRANTY. Dont miss your chance to own this beautiful income property. Contact your REALTOR® today to schedule a private viewing! (id:19018)
Property Details
|
MLS® Number
|
NB115287 |
|
Property Type
|
Single Family |
|
Features
|
Balcony/deck/patio |
Building
|
Bathroom Total
|
8 |
|
Bedrooms Above Ground
|
6 |
|
Bedrooms Below Ground
|
2 |
|
Bedrooms Total
|
8 |
|
Architectural Style
|
2 Level |
|
Constructed Date
|
2023 |
|
Cooling Type
|
Heat Pump, Air Exchanger |
|
Exterior Finish
|
Vinyl |
|
Flooring Type
|
Laminate, Tile |
|
Foundation Type
|
Concrete |
|
Half Bath Total
|
2 |
|
Heating Fuel
|
Electric |
|
Heating Type
|
Baseboard Heaters, Heat Pump |
|
Size Interior
|
3,316 Ft2 |
|
Total Finished Area
|
4708 Sqft |
|
Type
|
House |
|
Utility Water
|
Municipal Water |
Parking
Land
|
Acreage
|
No |
|
Sewer
|
Municipal Sewage System |
|
Size Irregular
|
686.6 |
|
Size Total
|
686.6 M2 |
|
Size Total Text
|
686.6 M2 |
Rooms
| Level |
Type |
Length |
Width |
Dimensions |
|
Second Level |
Other |
|
|
9'10'' x 9'4'' |
|
Second Level |
Laundry Room |
|
|
6'9'' x 8' |
|
Second Level |
4pc Bathroom |
|
|
5'6'' x 11' |
|
Second Level |
Primary Bedroom |
|
|
14'8'' x 14'10'' |
|
Second Level |
Bedroom |
|
|
15' x 11' |
|
Second Level |
Bedroom |
|
|
12'5'' x 13' |
|
Basement |
Laundry Room |
|
|
5' x 4' |
|
Basement |
4pc Bathroom |
|
|
8'8'' x 5'3'' |
|
Basement |
Bedroom |
|
|
11'10'' x 9'10'' |
|
Basement |
Living Room |
|
|
13' x 13' |
|
Main Level |
2pc Bathroom |
|
|
5'4'' x 5'8'' |
|
Main Level |
Kitchen |
|
|
10'8'' x 13'8'' |
|
Main Level |
Dining Room |
|
|
10'9'' x 13'8'' |
|
Main Level |
Living Room |
|
|
14' x 11'4'' |
https://www.realtor.ca/real-estate/28108861/221-223-teaberry-avenue-moncton




