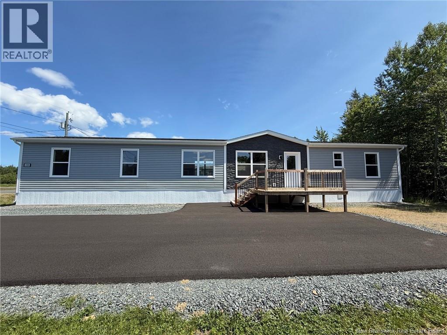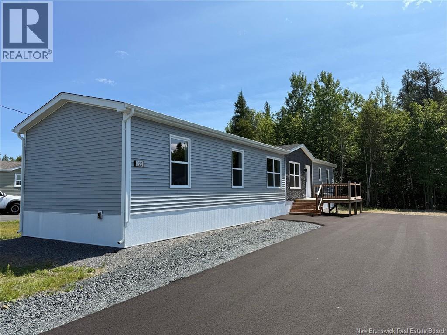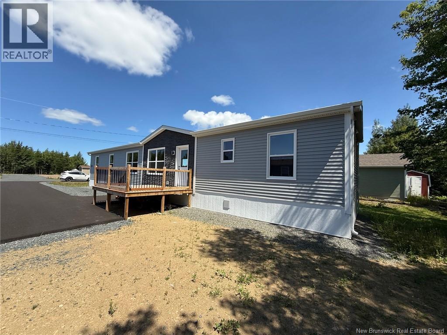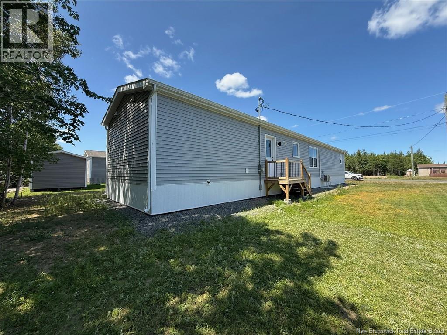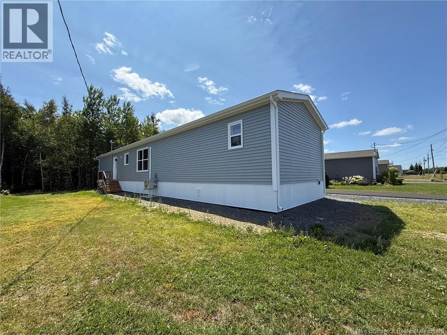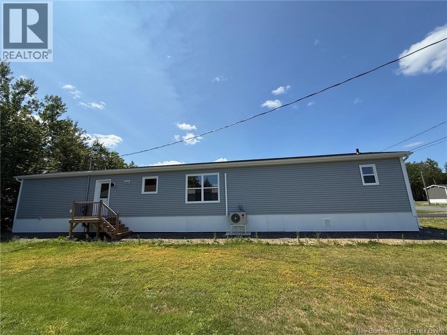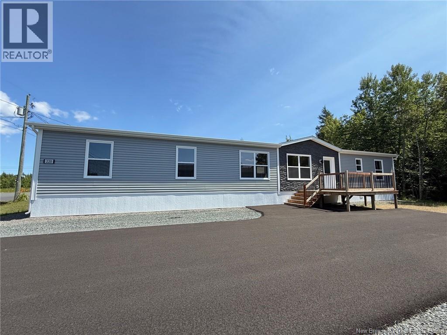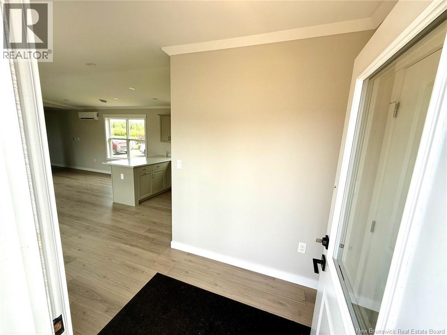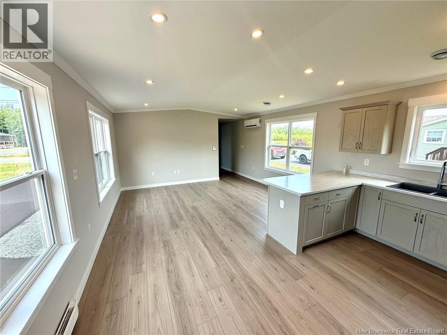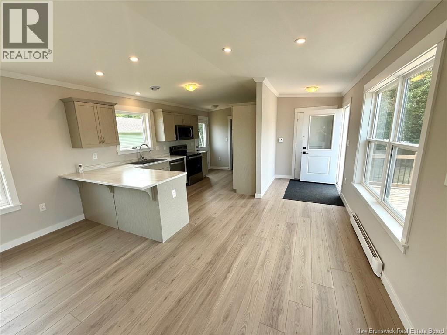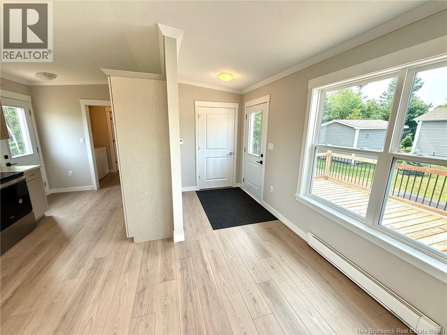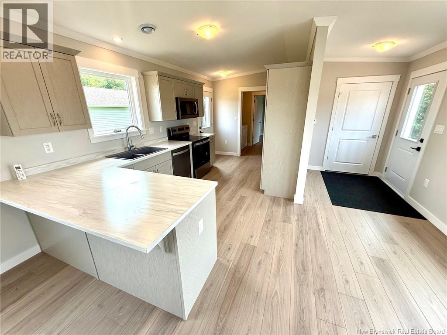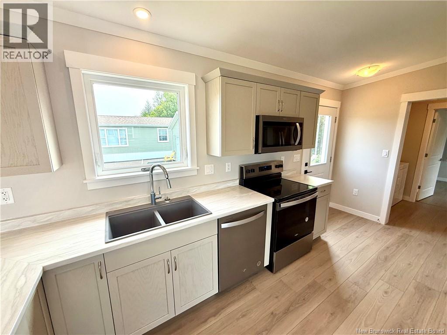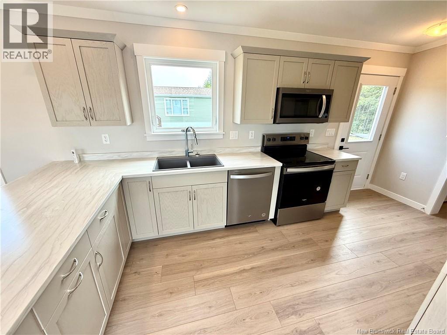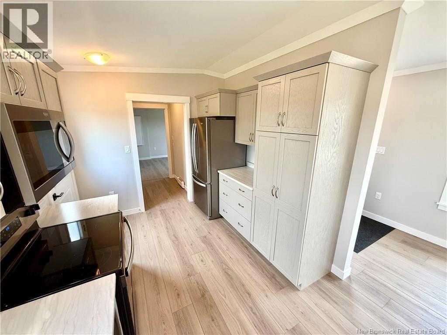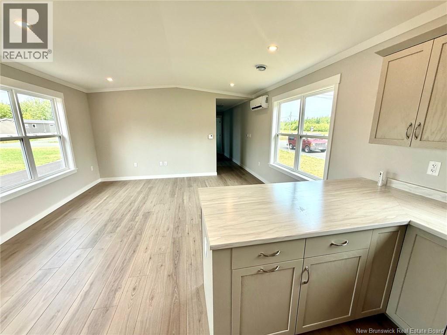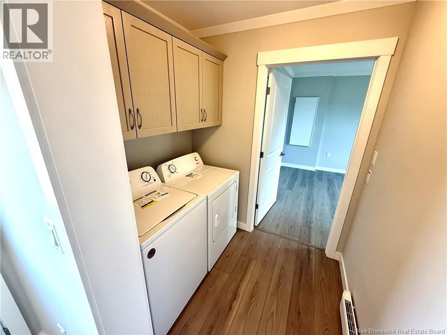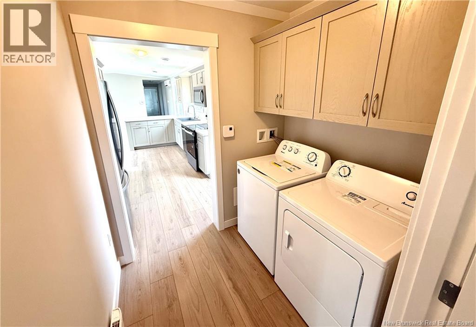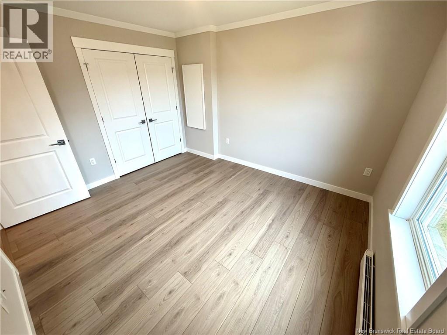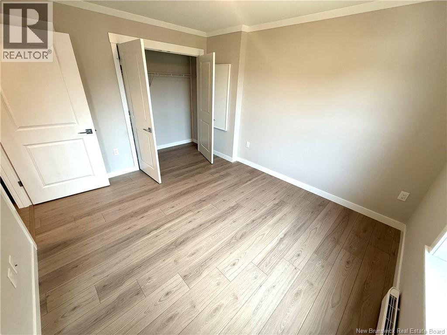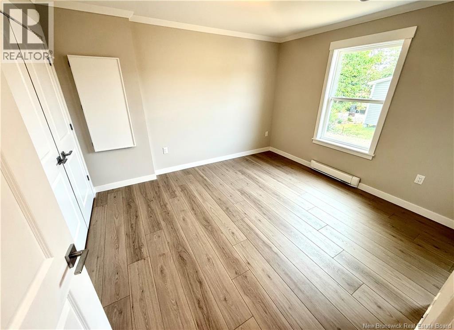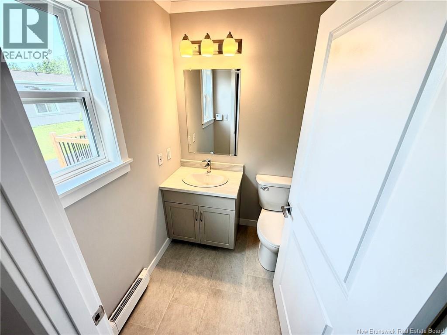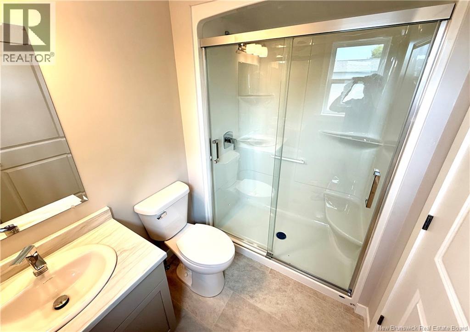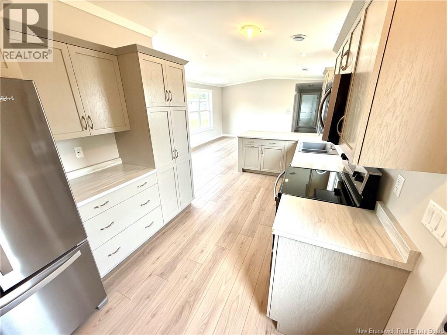3 Bedroom
2 Bathroom
1,152 ft2
Mini
Heat Pump
Baseboard Heaters, Heat Pump
$259,900
Superb new mini-home with excellent quality finishes. In this 16' x 72' mini-home, you'll find a modern and inviting living environment with three bedrooms, a living room with cathedral ceiling, a dream kitchen with island and modern appliances. There's a full bathroom, a double closet in the master bedroom and a second full bathroom for guests and family. The laundry room with storage is accessible from the master bedroom. A heat pump has been installed, providing warmth in winter and fresh air on hot summer days. Driveway just paved. Superbe mini-maison neuve avec des finitions d'excellente qualité. Dans cette mini-maison de 16' x 72', vous trouverez un environnement de vie moderne et invitant avec trois chambres à coucher, un salon avec un plafond cathédrale, une cuisine de rêve avec un îlot et des appareils électroménagers modernes. Vous disposez d'une salle de bain complète, d'un double placard dans la chambre principale et d'une deuxième salle de bain complète pour les invités et la famille. La buanderie avec rangement est accessible à la chambre principale. Une pompe à chaleur a été installée, ce qui vous procure de la chaleur en hiver et de l'air frais pendant les chaudes journées d'été. La cour vient d'être asphalté. (id:19018)
Property Details
|
MLS® Number
|
NB124555 |
|
Property Type
|
Single Family |
|
Equipment Type
|
None |
|
Features
|
Level Lot |
|
Rental Equipment Type
|
None |
|
Structure
|
None |
Building
|
Bathroom Total
|
2 |
|
Bedrooms Above Ground
|
3 |
|
Bedrooms Total
|
3 |
|
Architectural Style
|
Mini |
|
Basement Type
|
Crawl Space |
|
Constructed Date
|
2024 |
|
Cooling Type
|
Heat Pump |
|
Exterior Finish
|
Vinyl |
|
Flooring Type
|
Laminate |
|
Foundation Type
|
Block |
|
Heating Fuel
|
Electric |
|
Heating Type
|
Baseboard Heaters, Heat Pump |
|
Size Interior
|
1,152 Ft2 |
|
Total Finished Area
|
1152 Sqft |
|
Type
|
House |
|
Utility Water
|
Municipal Water |
Land
|
Access Type
|
Year-round Access |
|
Acreage
|
No |
|
Sewer
|
Municipal Sewage System |
|
Size Irregular
|
741 |
|
Size Total
|
741 M2 |
|
Size Total Text
|
741 M2 |
Rooms
| Level |
Type |
Length |
Width |
Dimensions |
|
Main Level |
Ensuite |
|
|
5'7'' x 8'0'' |
|
Main Level |
Primary Bedroom |
|
|
11'0'' x 12'4'' |
|
Main Level |
Bedroom |
|
|
12'3'' x 8'11'' |
|
Main Level |
Bedroom |
|
|
7'7'' x 10'9'' |
|
Main Level |
Laundry Room |
|
|
5'7'' x 6'7'' |
|
Main Level |
Dining Room |
|
|
7'4'' x 7'8'' |
|
Main Level |
Kitchen |
|
|
16'7'' x 9'0'' |
|
Main Level |
Foyer |
|
|
6'7'' x 5'7'' |
|
Main Level |
Bath (# Pieces 1-6) |
|
|
8'0'' x 5'8'' |
|
Main Level |
Living Room |
|
|
13'0'' x 15'0'' |
https://www.realtor.ca/real-estate/28709182/220-rue-bella-vista-tracadie
