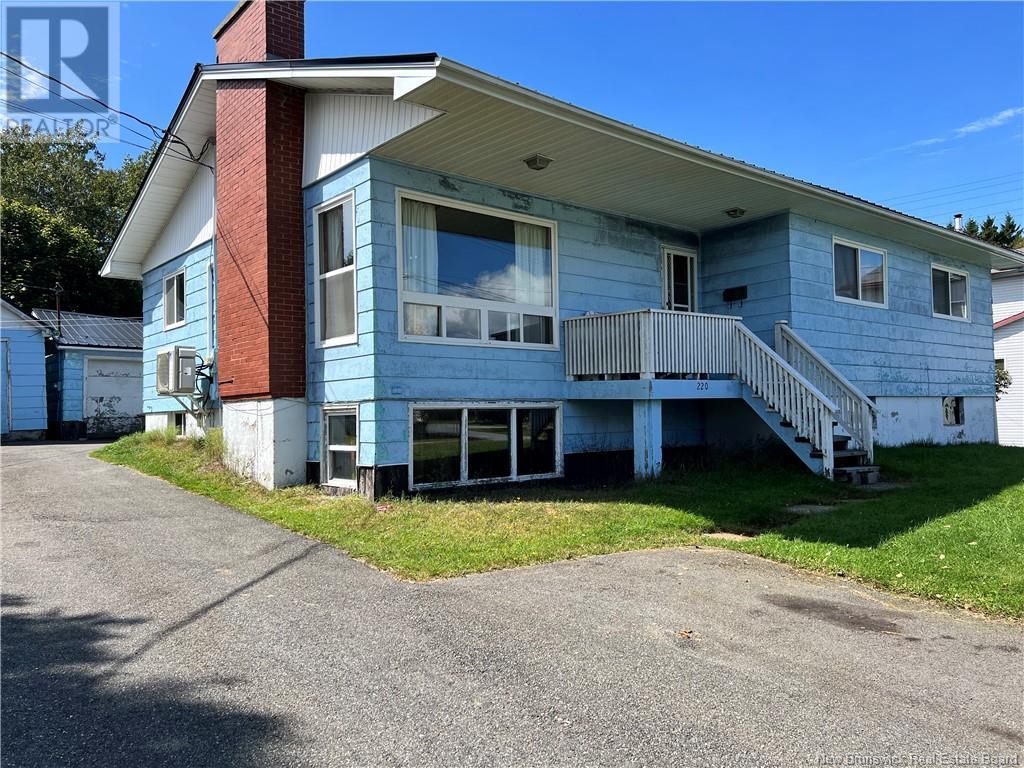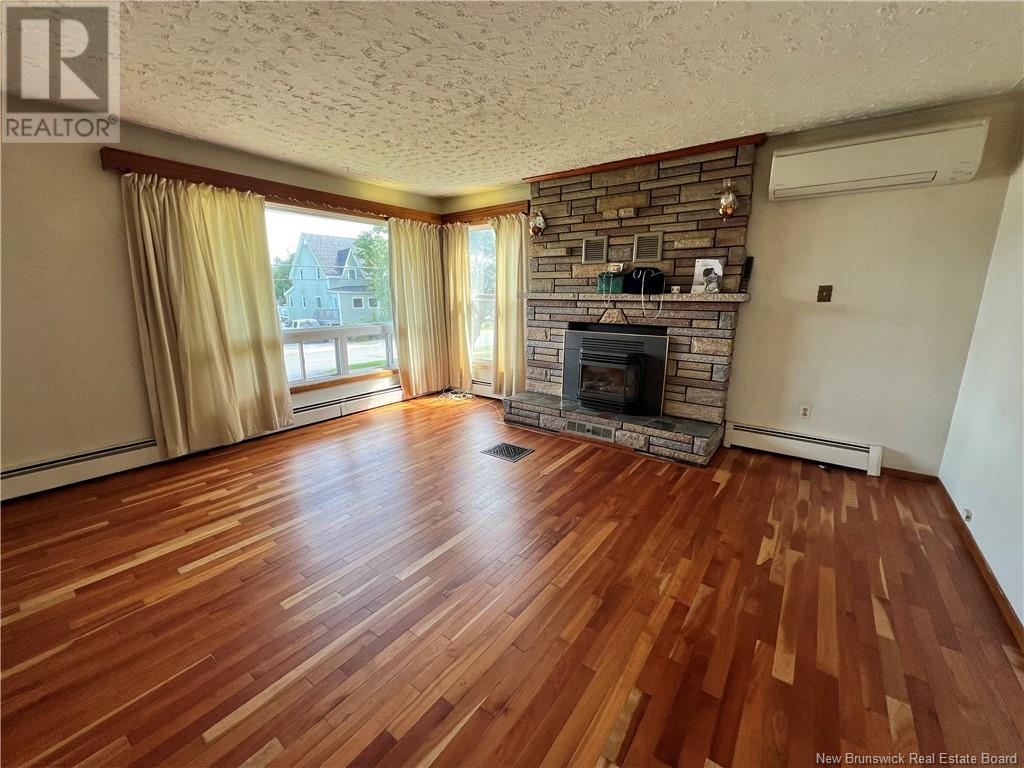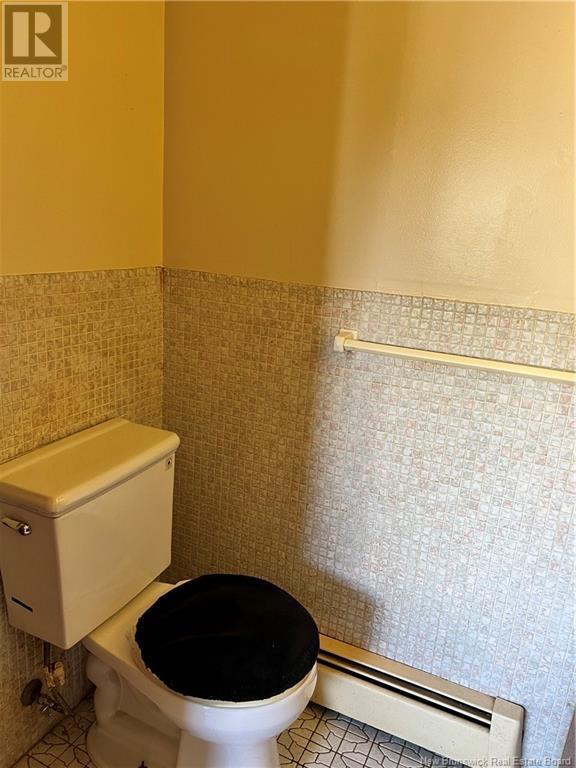4 Bedroom
3 Bathroom
1410 sqft
Heat Pump
Heat Pump, Stove
$299,000
Discover potential in this 4-bedroom bungalow, nestled in a beautiful, peaceful area of the city where deer are your friendly neighbors. This home features a sizable kitchen, a living room with hardwood floors, and a heat pump for year-round comfort. The primary bedroom includes an ensuite, while the newer metal roof and updated windows on the main level provide a great start to your renovation project. The lower level offers a family room, laundry area, and a cedar sauna for unwinding. Outside, you'll find a detached garage with its own electrical panel and a workshop with a separate power supply. This is a fixer-upper with endless possibilities to make it your own in an idyllic setting. Don't miss this opportunity to add your personal touch! *Please Note: This is an Estate Sale, The Home, Land & Any Contents are being Sold ""As Is Where Is"". *The furnace is currently not in working order. *All information and measurements to be verified by the Seller prior to closing. (id:19018)
Property Details
|
MLS® Number
|
NB105815 |
|
Property Type
|
Single Family |
|
Neigbourhood
|
Milford |
|
Structure
|
Shed |
Building
|
BathroomTotal
|
3 |
|
BedroomsAboveGround
|
4 |
|
BedroomsTotal
|
4 |
|
BasementType
|
Full |
|
CoolingType
|
Heat Pump |
|
ExteriorFinish
|
Colour Loc |
|
FlooringType
|
Carpeted, Vinyl, Wood |
|
FoundationType
|
Concrete |
|
HalfBathTotal
|
1 |
|
HeatingFuel
|
Wood |
|
HeatingType
|
Heat Pump, Stove |
|
RoofMaterial
|
Metal |
|
RoofStyle
|
Unknown |
|
SizeInterior
|
1410 Sqft |
|
TotalFinishedArea
|
1410 Sqft |
|
Type
|
House |
|
UtilityWater
|
Municipal Water |
Parking
|
Detached Garage
|
|
|
Garage
|
|
|
Garage
|
|
Land
|
AccessType
|
Year-round Access |
|
Acreage
|
No |
|
Sewer
|
Municipal Sewage System |
|
SizeIrregular
|
0.27 |
|
SizeTotal
|
0.27 Ac |
|
SizeTotalText
|
0.27 Ac |
Rooms
| Level |
Type |
Length |
Width |
Dimensions |
|
Basement |
Laundry Room |
|
|
X |
|
Basement |
Sauna |
|
|
X |
|
Basement |
Family Room |
|
|
17'5'' x 21' |
|
Main Level |
Bath (# Pieces 1-6) |
|
|
8' x 5' |
|
Main Level |
Bedroom |
|
|
10'4'' x 12' |
|
Main Level |
2pc Ensuite Bath |
|
|
4' x 6' |
|
Main Level |
Bedroom |
|
|
14' x 11' |
|
Main Level |
Bedroom |
|
|
12' x 10' |
|
Main Level |
Bedroom |
|
|
11' x 14'8'' |
|
Main Level |
Living Room |
|
|
15'6'' x 15'8'' |
|
Main Level |
Kitchen |
|
|
18'3'' x 12' |
https://www.realtor.ca/real-estate/27399908/220-milford-road-saint-john



































