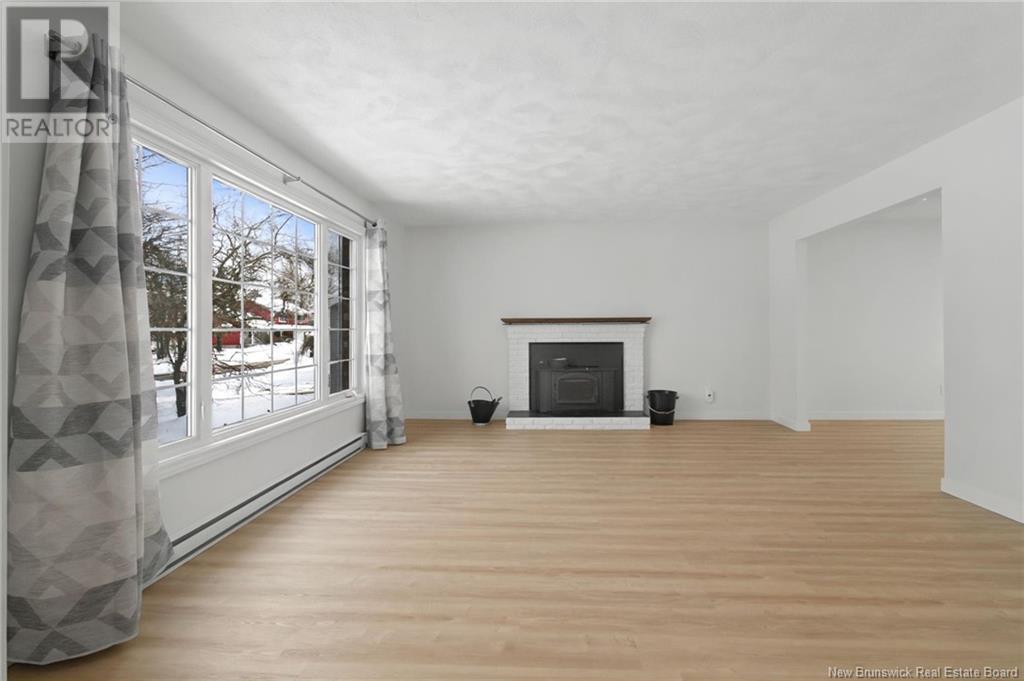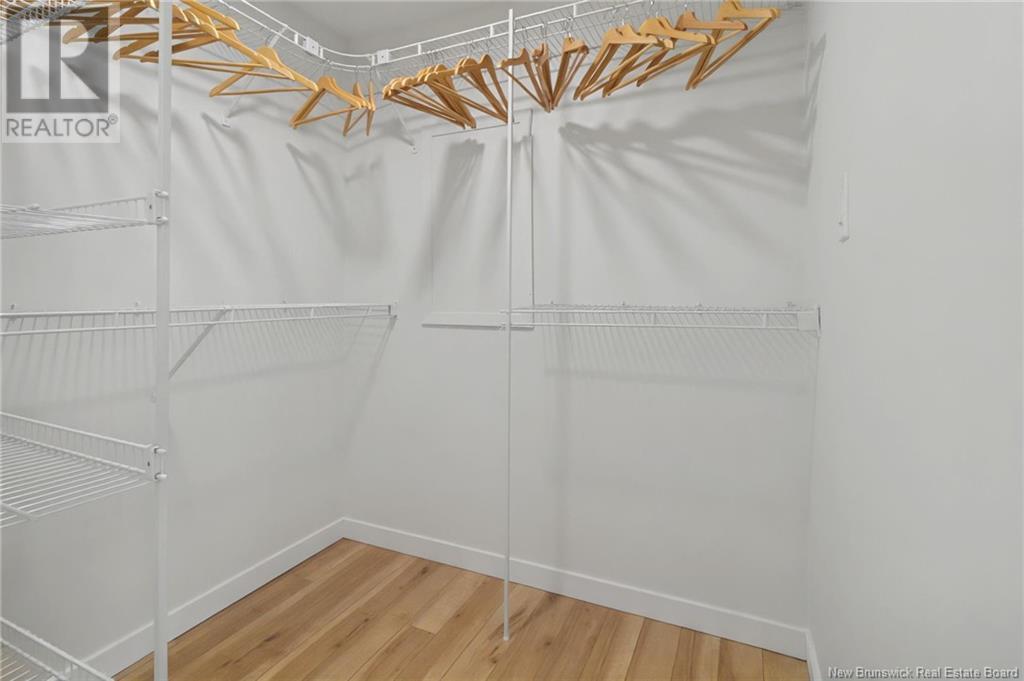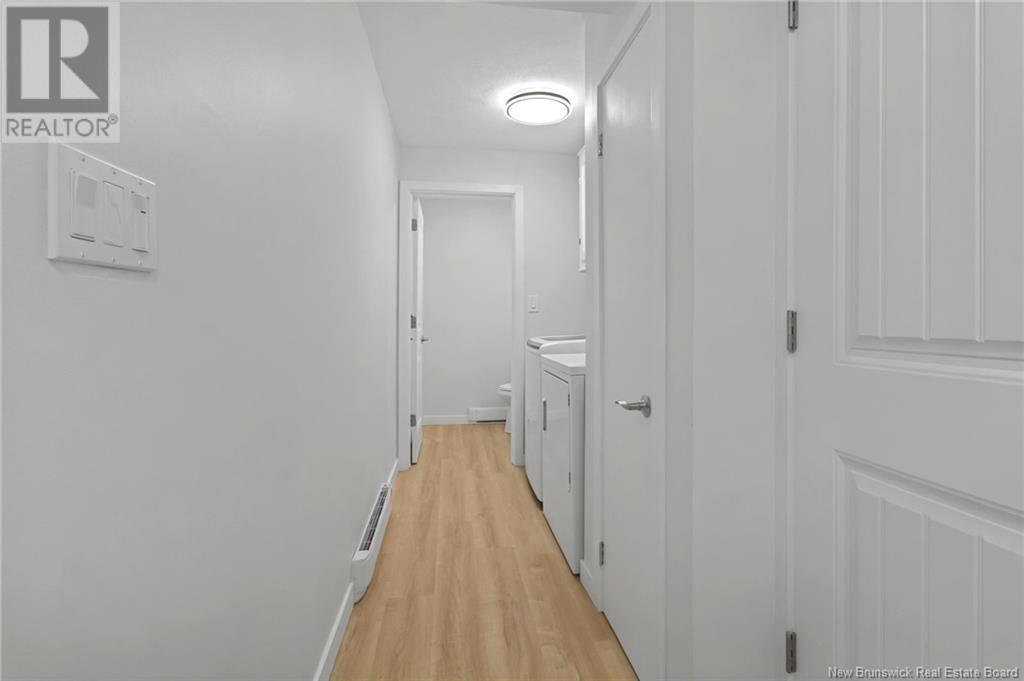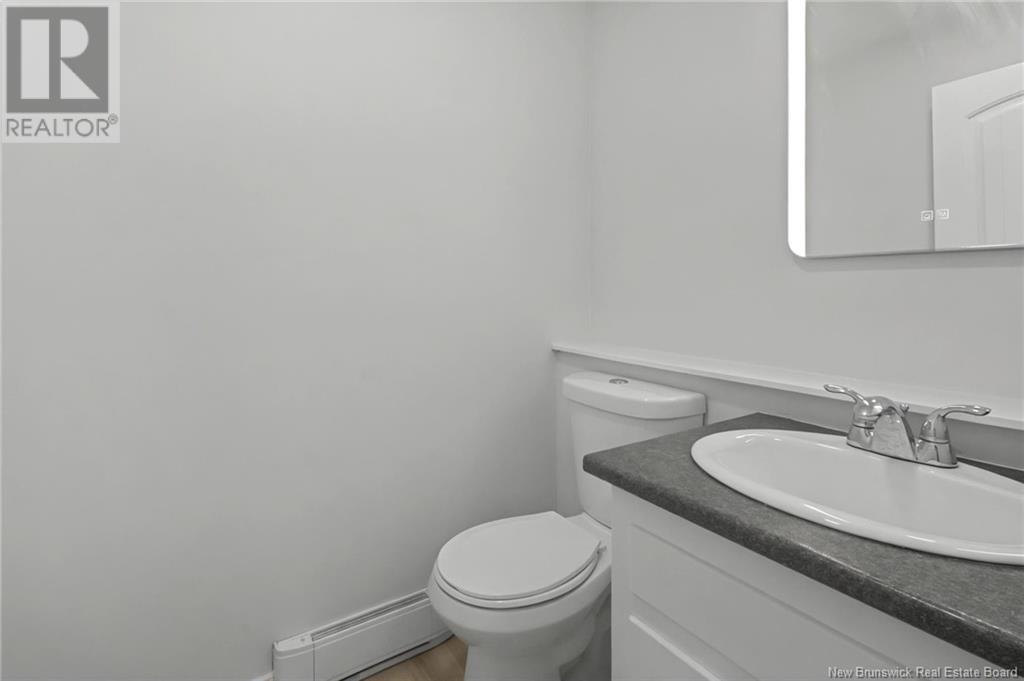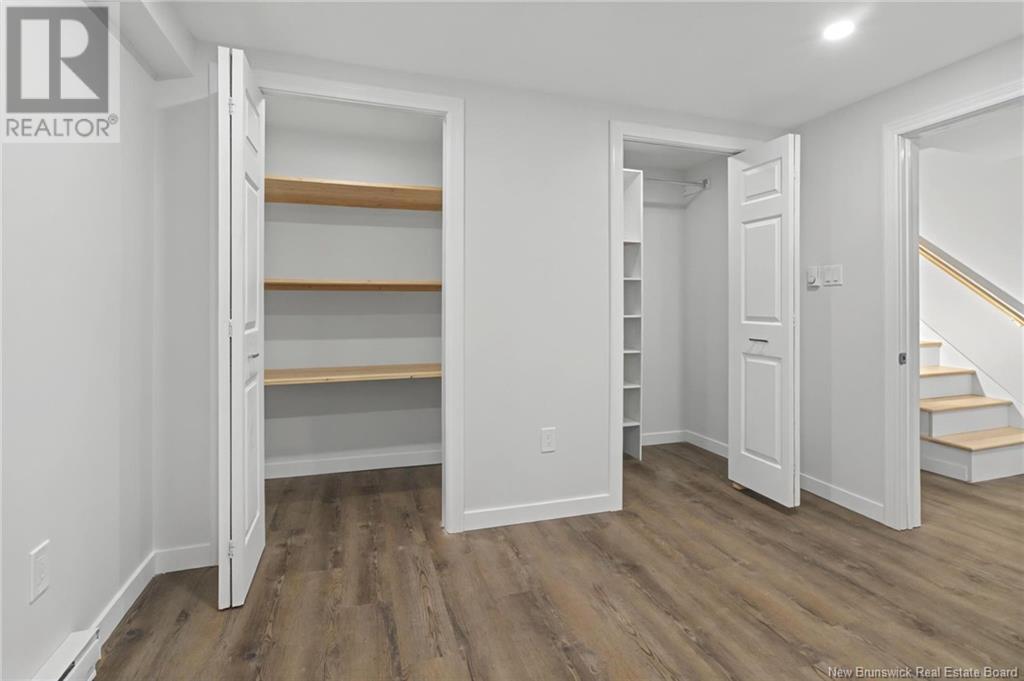5 Bedroom
3 Bathroom
1741 sqft
4 Level
Fireplace
Baseboard Heaters, Stove
Landscaped
$499,900
Stunning Renovated Home in McAllister Park Move-In Ready! Welcome to 22 Wallace, a beautifully updated split-level home in the highly sought-after McAllister Park neighborhood. Offering 3 bedrooms, 2.5 bathrooms, and two additional non-conforming bedrooms in the fully renovated basement, this home is perfect for growing families or those in need of extra space. Recently renovated from top to bottom, this home blends modern updates with timeless charm, providing both style and functionality. Recent Upgrades & Features: Completely Renovated Kitchen Featuring brand-new cabinets, wiring, flooring, and lighting for a sleek, modern feel. The primary and ensuite bathrooms have been fully redone, complete with heated floors for a touch of luxury. New Maple Stairs (2025), All-New Flooring Throughout, Freshly Painted, Fully Renovated Basement, Updated Windows , New front entrance, 50-Year Terracotta-Style Steel Roof A durable, stylish upgrade that provides peace of mind for decades. This turn-key home is situated in a fantastic location, close to schools, parks, shopping, and all the amenities you need. Don't miss the opportunity to own this beautifully updated home in McAllister Park! (id:19018)
Property Details
|
MLS® Number
|
NB112156 |
|
Property Type
|
Single Family |
|
Features
|
Balcony/deck/patio |
Building
|
BathroomTotal
|
3 |
|
BedroomsAboveGround
|
3 |
|
BedroomsBelowGround
|
2 |
|
BedroomsTotal
|
5 |
|
ArchitecturalStyle
|
4 Level |
|
ConstructedDate
|
1974 |
|
ExteriorFinish
|
Brick, Vinyl |
|
FireplaceFuel
|
Wood |
|
FireplacePresent
|
Yes |
|
FireplaceType
|
Unknown |
|
FlooringType
|
Ceramic, Laminate, Vinyl, Hardwood |
|
FoundationType
|
Concrete |
|
HalfBathTotal
|
1 |
|
HeatingFuel
|
Electric, Wood |
|
HeatingType
|
Baseboard Heaters, Stove |
|
SizeInterior
|
1741 Sqft |
|
TotalFinishedArea
|
2371 Sqft |
|
Type
|
House |
|
UtilityWater
|
Municipal Water |
Parking
Land
|
AccessType
|
Year-round Access |
|
Acreage
|
No |
|
LandscapeFeatures
|
Landscaped |
|
Sewer
|
Municipal Sewage System |
|
SizeIrregular
|
697 |
|
SizeTotal
|
697 M2 |
|
SizeTotalText
|
697 M2 |
Rooms
| Level |
Type |
Length |
Width |
Dimensions |
|
Second Level |
4pc Bathroom |
|
|
8'8'' x 8'6'' |
|
Second Level |
Bedroom |
|
|
13'5'' x 12' |
|
Second Level |
Bedroom |
|
|
13'5'' x 8'11'' |
|
Second Level |
Other |
|
|
X |
|
Second Level |
3pc Ensuite Bath |
|
|
8'8'' x 5'4'' |
|
Second Level |
Primary Bedroom |
|
|
11'11'' x 15'7'' |
|
Basement |
2pc Bathroom |
|
|
X |
|
Basement |
Laundry Room |
|
|
X |
|
Basement |
Family Room |
|
|
10'4'' x 21'4'' |
|
Basement |
Utility Room |
|
|
7'8'' x 9'7'' |
|
Basement |
Bedroom |
|
|
10'11'' x 10'9'' |
|
Basement |
Bedroom |
|
|
11'1'' x 9'11'' |
|
Basement |
Family Room |
|
|
13'11'' x 21'3'' |
|
Main Level |
Kitchen |
|
|
11'9'' x 16'6'' |
|
Main Level |
Dining Room |
|
|
11'9'' x 9'3'' |
|
Main Level |
Living Room |
|
|
14'6'' x 18'1'' |
|
Main Level |
Foyer |
|
|
14'6'' x 14'1'' |
https://www.realtor.ca/real-estate/27875783/22-wallace-court-riverview



