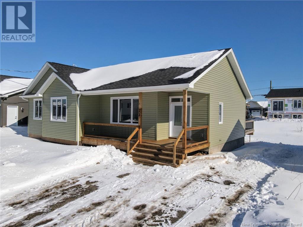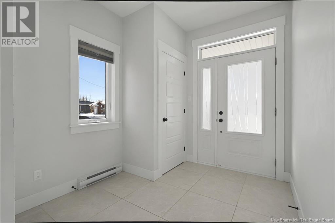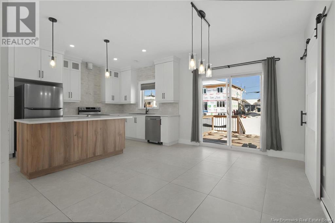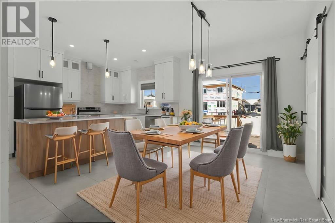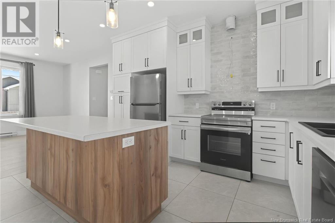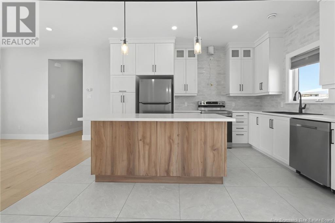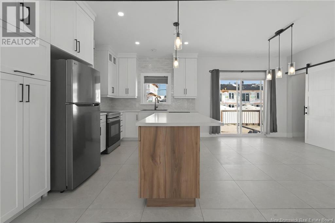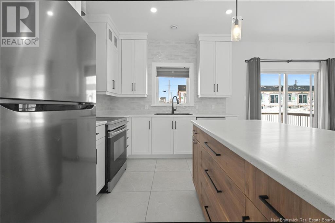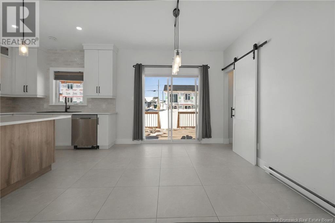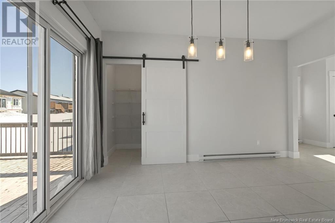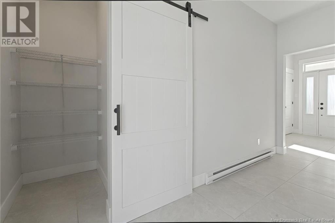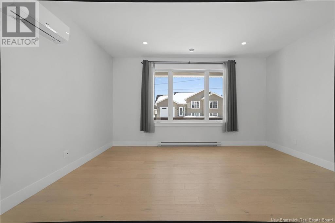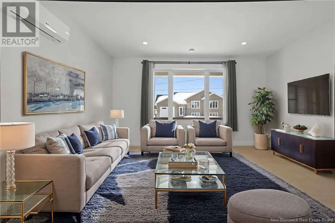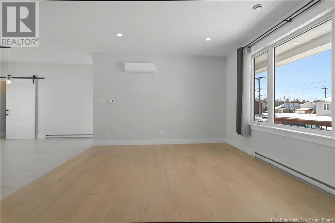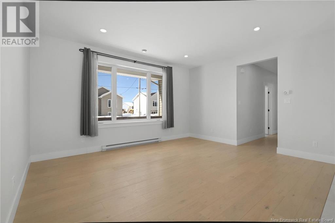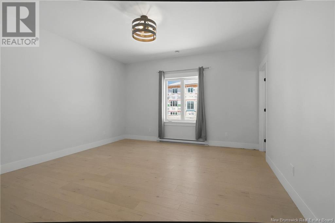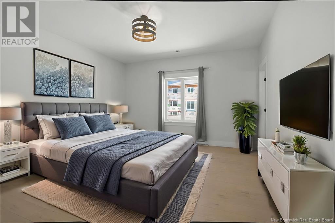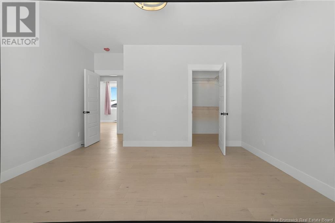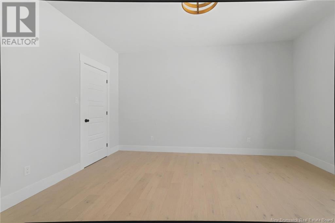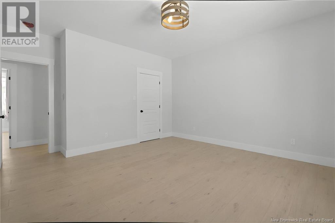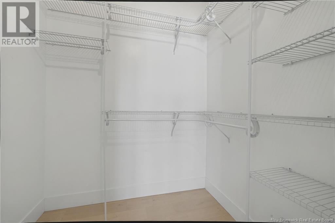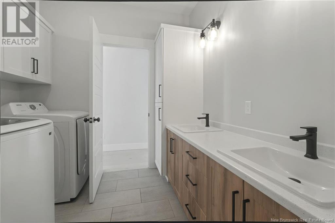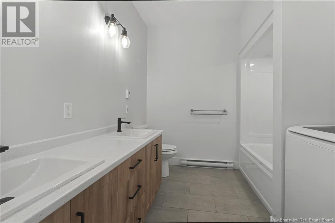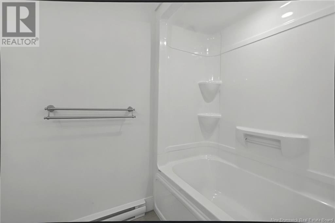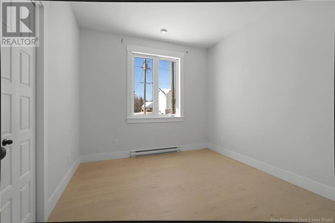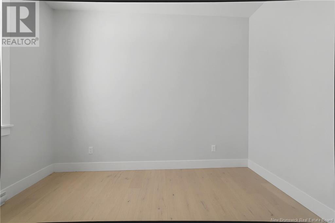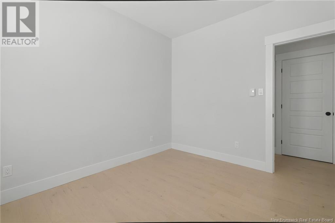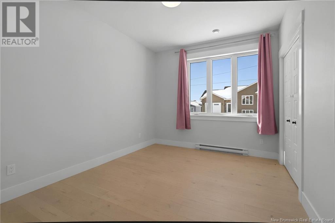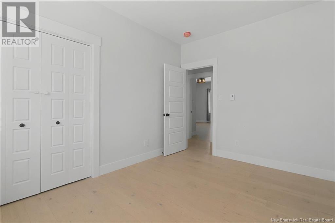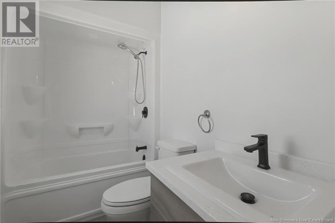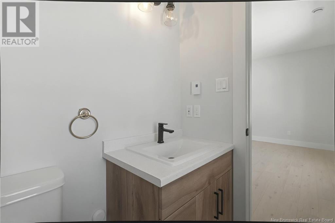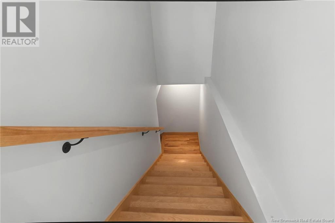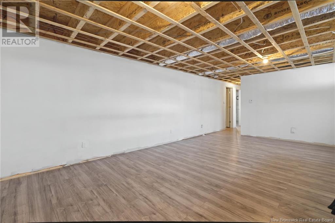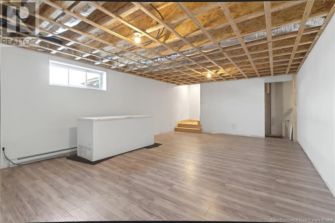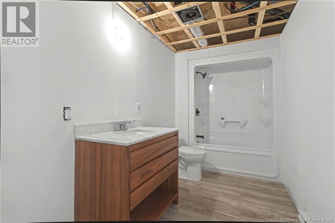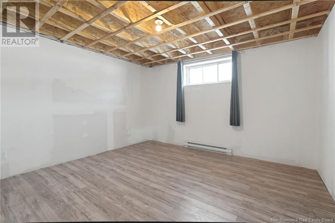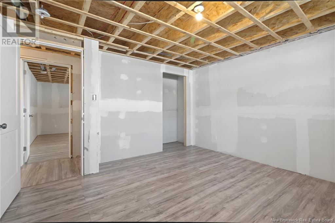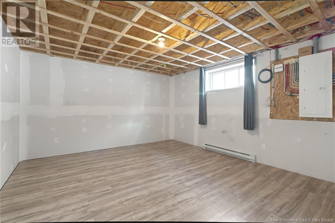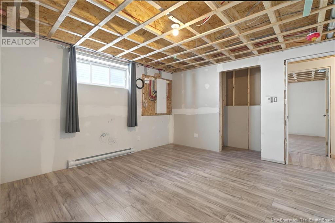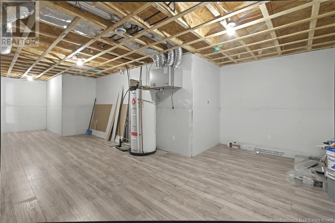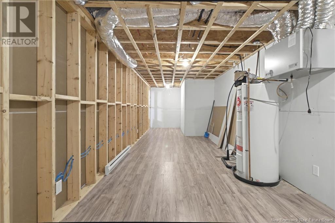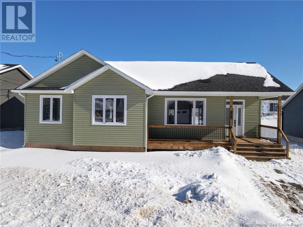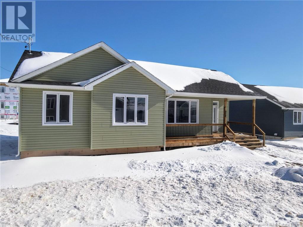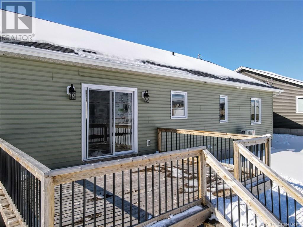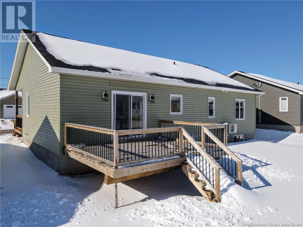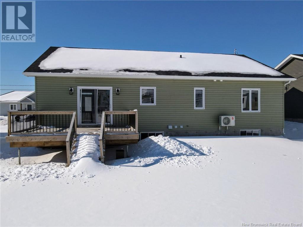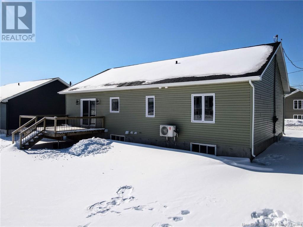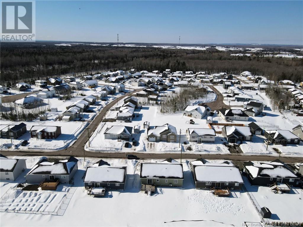5 Bedroom
3 Bathroom
1,457 ft2
Heat Pump
Baseboard Heaters, Heat Pump
$449,900
Built in 2022, 5 bedrooms, 3 bathrooms, large front porch and more! Landscaping to be completed prior to closing. Welcome home to this charming bungalow located in a desirable, family-friendly neighborhood! As you step inside, you'll be greeted by a spacious mudroom, perfect for organizing coats, shoes, and outdoor gear. The bright, open-concept living space is ideal for family gatherings, featuring large windows that flood the home with natural light and a pantry for added storage. This home offers three generously sized bedrooms on the main floor, including a stunning primary bedroom complete with a large ensuite for your personal retreat. The basement which is only missing a ceiling and paint provides even more living space with a large family room, two additional bedrooms, and a full bathroom, offering plenty of room for family members or guests. With ample space inside and out, this bungalow is the perfect place to call home in a welcoming, community-oriented neighborhood. Don't miss the chance to see this gem! taxes are based on non-owner occupancy (id:19018)
Property Details
|
MLS® Number
|
NB113135 |
|
Property Type
|
Single Family |
|
Features
|
Level Lot, Balcony/deck/patio |
Building
|
Bathroom Total
|
3 |
|
Bedrooms Above Ground
|
3 |
|
Bedrooms Below Ground
|
2 |
|
Bedrooms Total
|
5 |
|
Constructed Date
|
2022 |
|
Cooling Type
|
Heat Pump |
|
Exterior Finish
|
Vinyl |
|
Flooring Type
|
Ceramic, Laminate, Hardwood |
|
Heating Fuel
|
Electric |
|
Heating Type
|
Baseboard Heaters, Heat Pump |
|
Size Interior
|
1,457 Ft2 |
|
Total Finished Area
|
2780 Sqft |
|
Type
|
House |
|
Utility Water
|
Municipal Water |
Land
|
Acreage
|
No |
|
Sewer
|
Municipal Sewage System |
|
Size Irregular
|
659 |
|
Size Total
|
659 M2 |
|
Size Total Text
|
659 M2 |
Rooms
| Level |
Type |
Length |
Width |
Dimensions |
|
Basement |
Storage |
|
|
32' x 14'6'' |
|
Basement |
Bedroom |
|
|
13' x 14'5'' |
|
Basement |
Bedroom |
|
|
12'8'' x 13'1'' |
|
Basement |
Family Room |
|
|
22'6'' x 15'6'' |
|
Main Level |
Bedroom |
|
|
9'11'' x 12'5'' |
|
Main Level |
Bedroom |
|
|
9'11'' x 11'1'' |
|
Main Level |
5pc Bathroom |
|
|
8'2'' x 11' |
|
Main Level |
Bedroom |
|
|
14' x 16'6'' |
|
Main Level |
Living Room |
|
|
15'5'' x 13'3'' |
|
Main Level |
Dining Room |
|
|
9'11'' x 13'9'' |
|
Main Level |
Kitchen |
|
|
9'8'' x 13'9'' |
|
Main Level |
Mud Room |
|
|
8'1'' x 8'10'' |
https://www.realtor.ca/real-estate/27951166/22-robert-street-shediac
