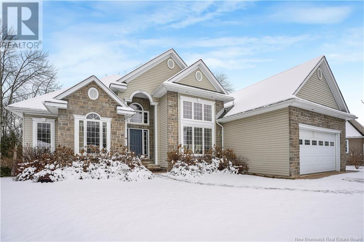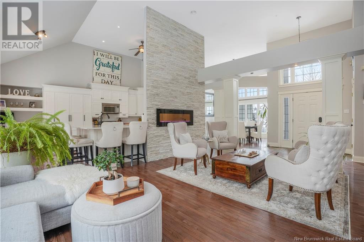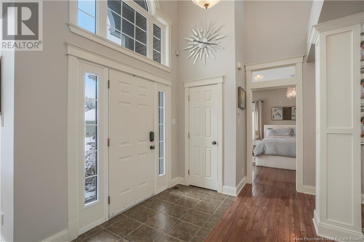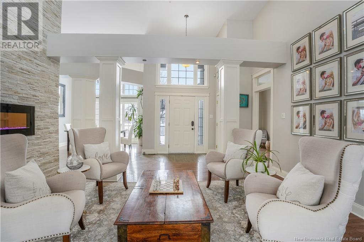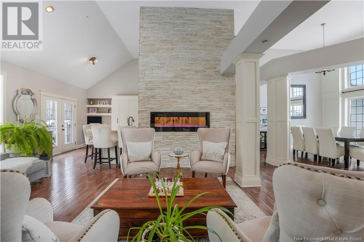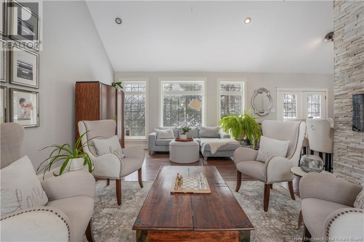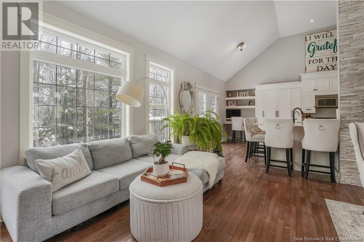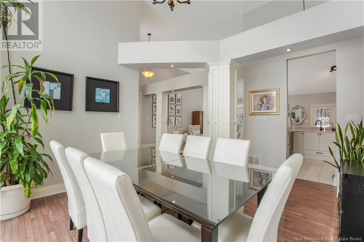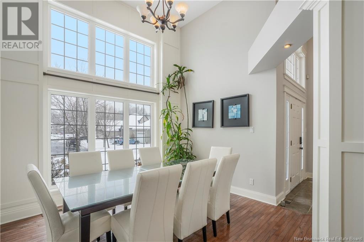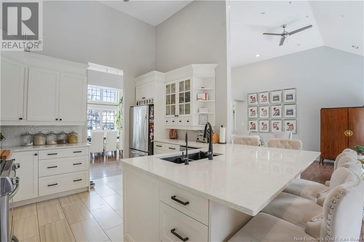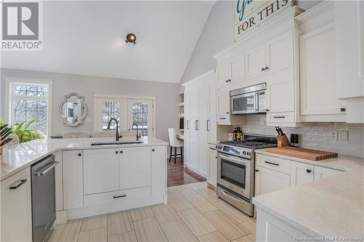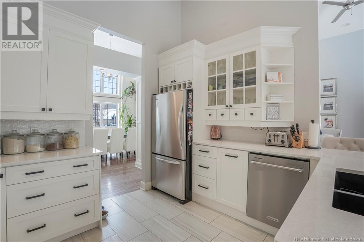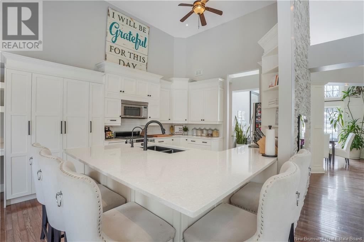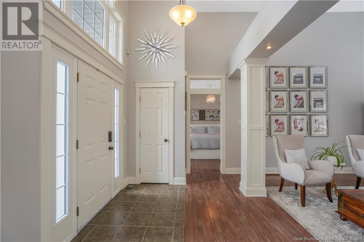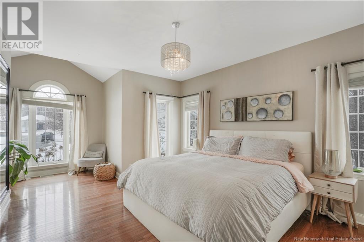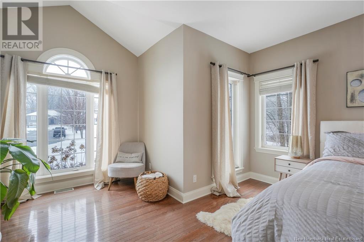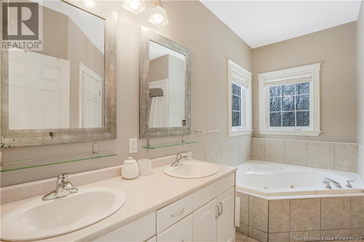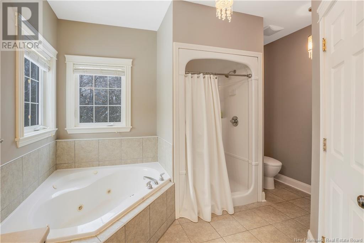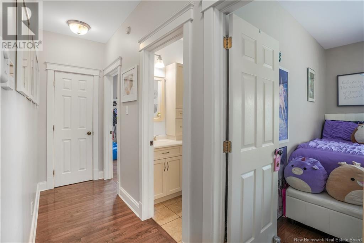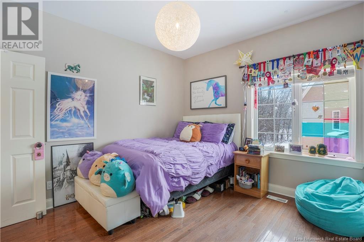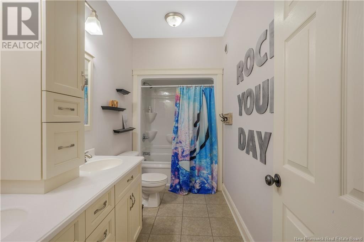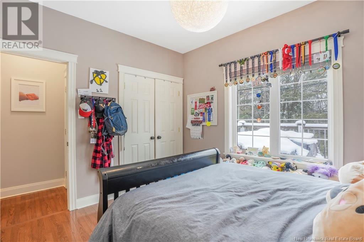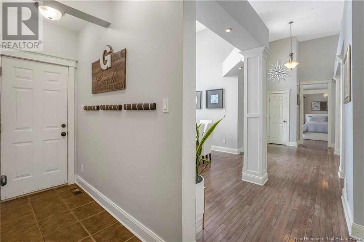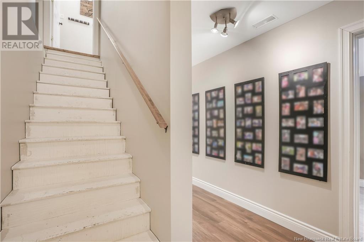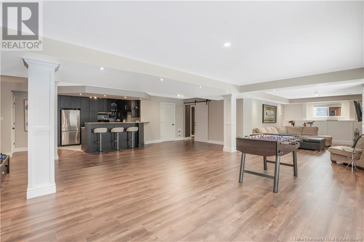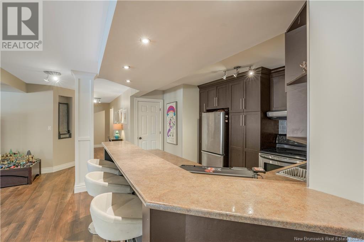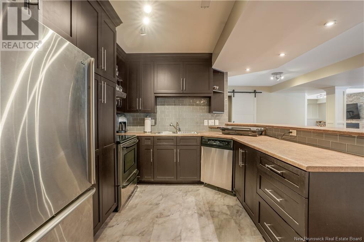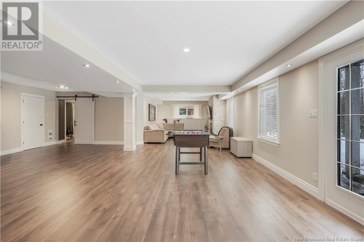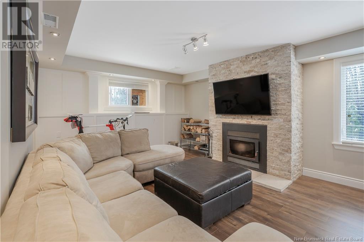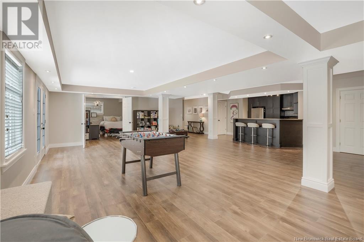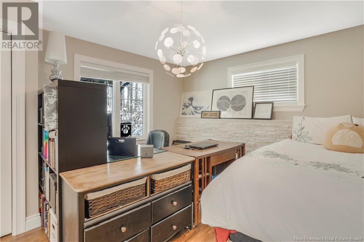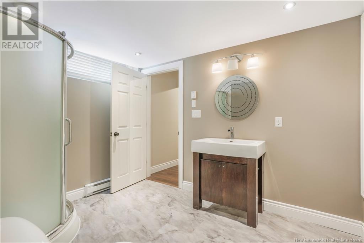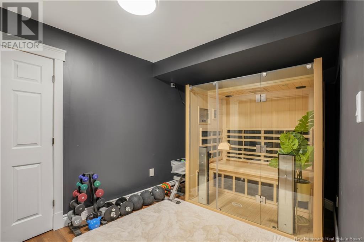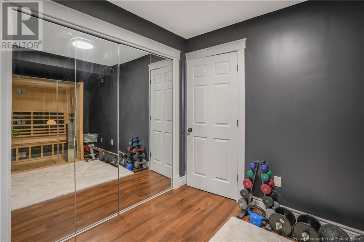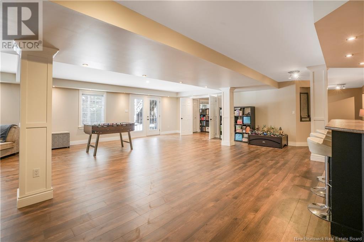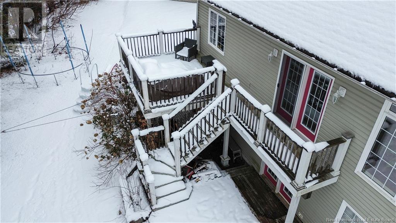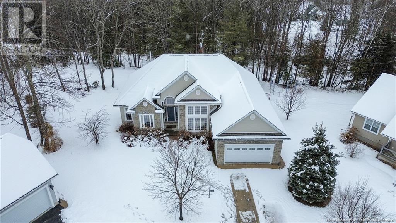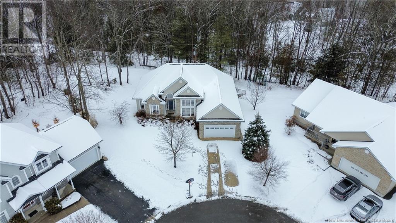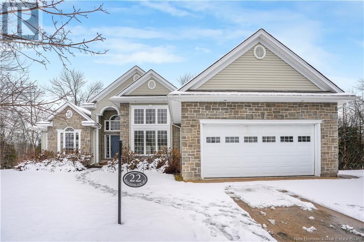4 Bedroom
3 Bathroom
1,415 ft2
Bungalow
Central Air Conditioning, Heat Pump
Heat Pump
Landscaped
$774,900
This exquisite 3,200 SF executive bungalow sits on a quiet court just steps to the city's picturesque walking trails. The home offers easy access to city centre; combining tranquility with convenience. Youre greeted by a grand 17-ft main level, w/ a sprawling open-concept living space. Expansive windows frame views of both the front and the lush backyard, flooding the home w/ natural light. The newly renovated kitchen is complete with a gas oven/stove, sleek quartz countertops, & stainless steel appliances. Adjacent to the kitchen, the bright dining area is perfect for both casual meals and entertaining. The main level also includes a generous primary w/ a large walk-in closet & a luxurious en-suite. 2 additional spacious bedrms are located on the opposite side of the home, offering privacy & comfort. A well-appointed 2nd bath with double sinks, as well as a linen closet, add to the home's thoughtful design. The lower lvl ( a walk out) is a true standout. This space offers endless possibilities, with an oversized multi-purpose room, a full-sized kitchen, & dedicated gym area. The versatile layout also has a bedroom/office space & a 3rd full bath (Previously rented as an income-generating unit) Set on a fully landscaped lot within the city limits, this home offers the perfect balance of privacy acc&essibility. Enjoy easy access to all the city has to offer, just minutes away! The spacious 2 car garage and homes BRAND NEW heat pump are just added bonuses! (id:19018)
Property Details
|
MLS® Number
|
NB115009 |
|
Property Type
|
Single Family |
|
Neigbourhood
|
Springhill |
|
Features
|
Balcony/deck/patio |
Building
|
Bathroom Total
|
3 |
|
Bedrooms Above Ground
|
3 |
|
Bedrooms Below Ground
|
1 |
|
Bedrooms Total
|
4 |
|
Architectural Style
|
Bungalow |
|
Constructed Date
|
2005 |
|
Cooling Type
|
Central Air Conditioning, Heat Pump |
|
Exterior Finish
|
Stone, Vinyl |
|
Flooring Type
|
Carpeted, Ceramic, Laminate, Tile, Wood |
|
Foundation Type
|
Concrete |
|
Heating Type
|
Heat Pump |
|
Stories Total
|
1 |
|
Size Interior
|
1,415 Ft2 |
|
Total Finished Area
|
3230 Sqft |
|
Type
|
House |
|
Utility Water
|
Municipal Water |
Parking
|
Attached Garage
|
|
|
Garage
|
|
|
Inside Entry
|
|
Land
|
Access Type
|
Year-round Access |
|
Acreage
|
No |
|
Landscape Features
|
Landscaped |
|
Sewer
|
Municipal Sewage System |
|
Size Irregular
|
1361 |
|
Size Total
|
1361 M2 |
|
Size Total Text
|
1361 M2 |
Rooms
| Level |
Type |
Length |
Width |
Dimensions |
|
Basement |
Family Room |
|
|
13'3'' x 15'5'' |
|
Basement |
Storage |
|
|
13'1'' x 5'8'' |
|
Basement |
Other |
|
|
8'4'' x 12'10'' |
|
Basement |
Kitchen |
|
|
15'1'' x 10'5'' |
|
Basement |
Bedroom |
|
|
14'2'' x 13' |
|
Basement |
Bath (# Pieces 1-6) |
|
|
7'11'' x 10'5'' |
|
Main Level |
Bath (# Pieces 1-6) |
|
|
11'8'' x 5'4'' |
|
Main Level |
Bedroom |
|
|
11'10'' x 10' |
|
Main Level |
Bedroom |
|
|
11'9'' x 14'1'' |
|
Main Level |
Ensuite |
|
|
11'9'' x 12'5'' |
|
Main Level |
Primary Bedroom |
|
|
14'2'' x 12'6'' |
|
Main Level |
Mud Room |
|
|
3'3'' x 8'2'' |
|
Main Level |
Kitchen |
|
|
18'9'' x 11'9'' |
|
Main Level |
Living Room |
|
|
18' x 15'9'' |
https://www.realtor.ca/real-estate/28087890/22-railside-court-fredericton
