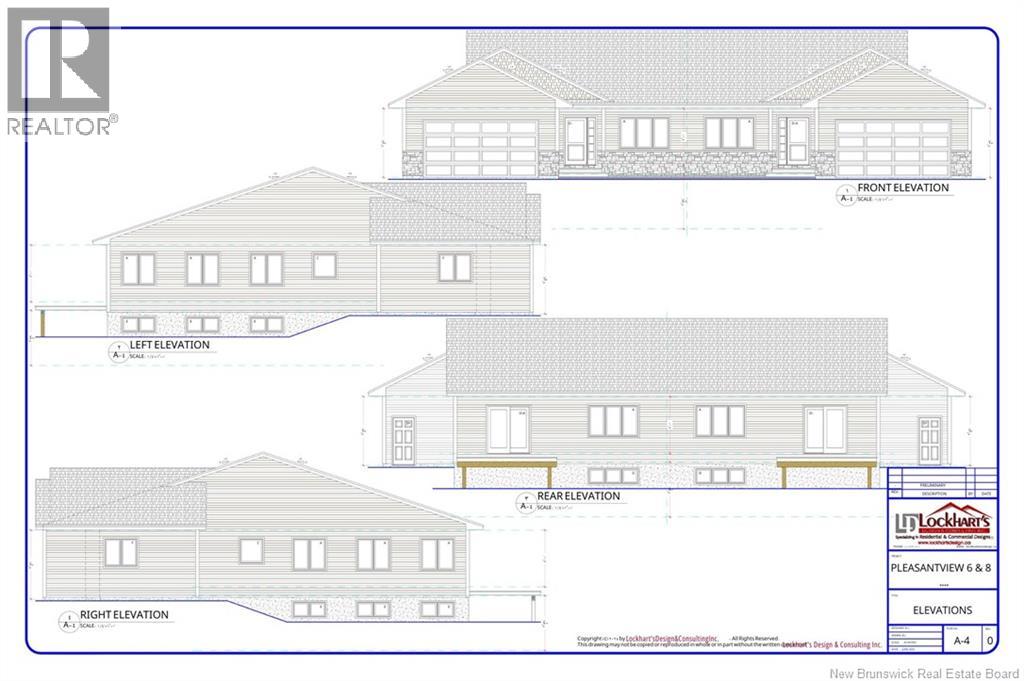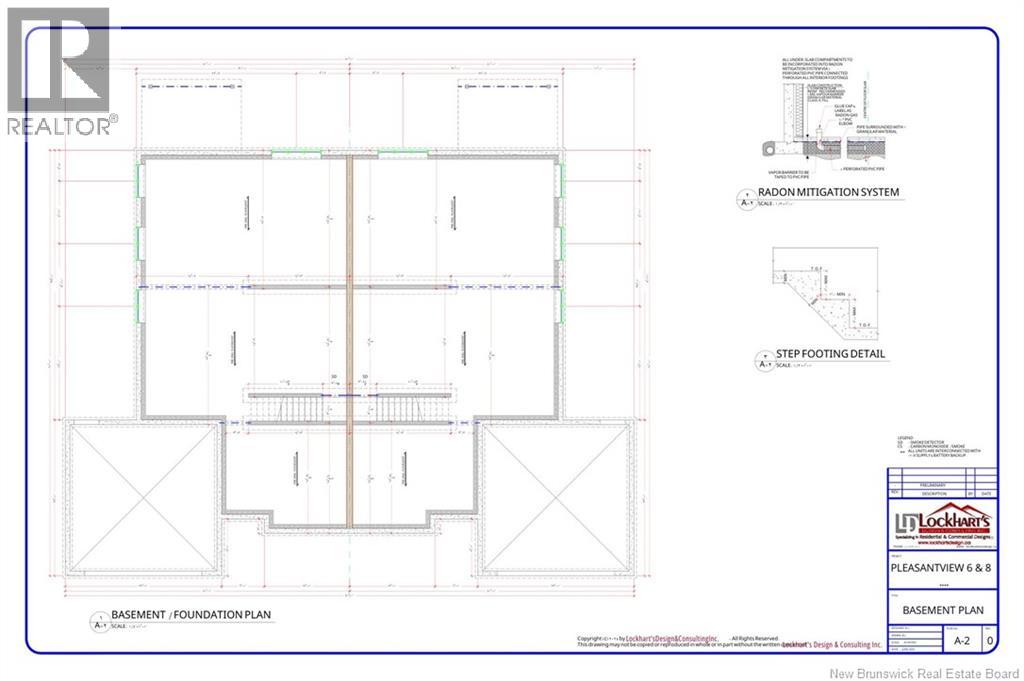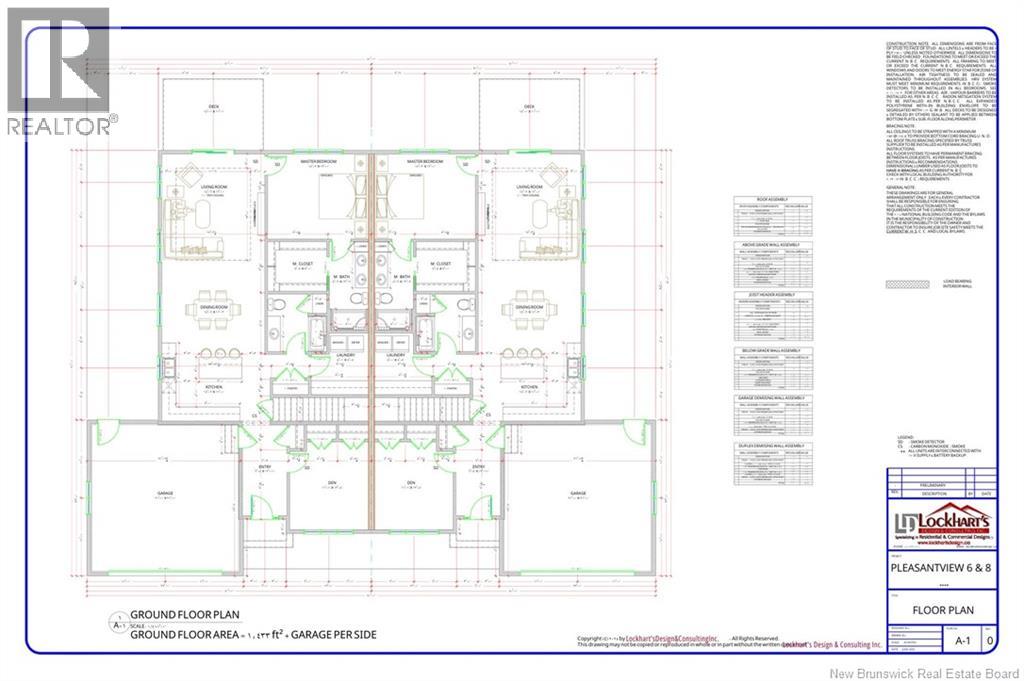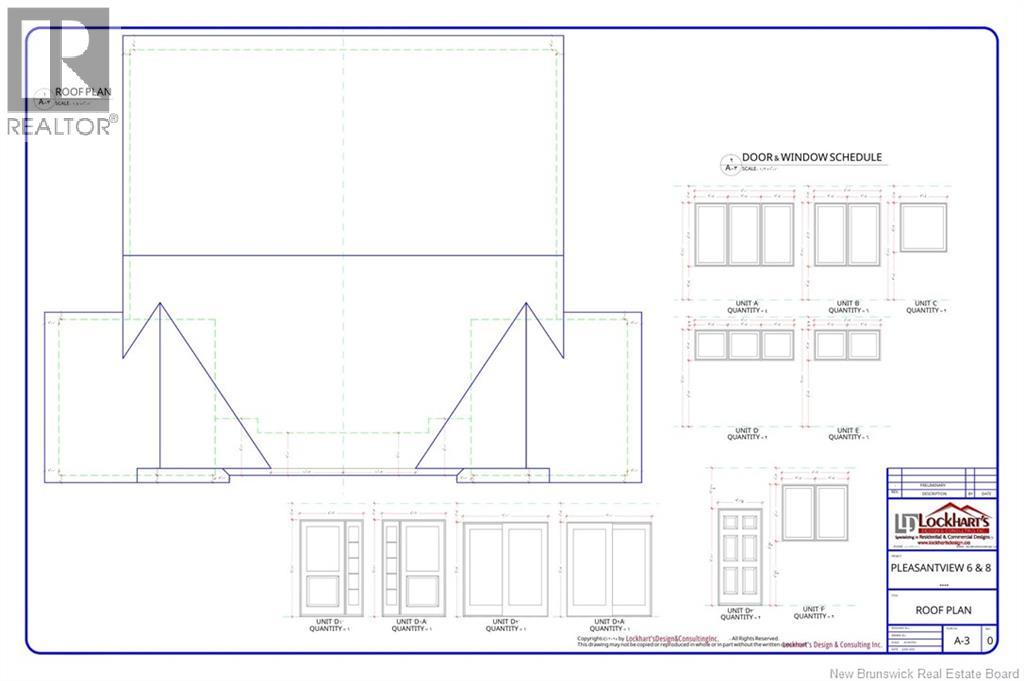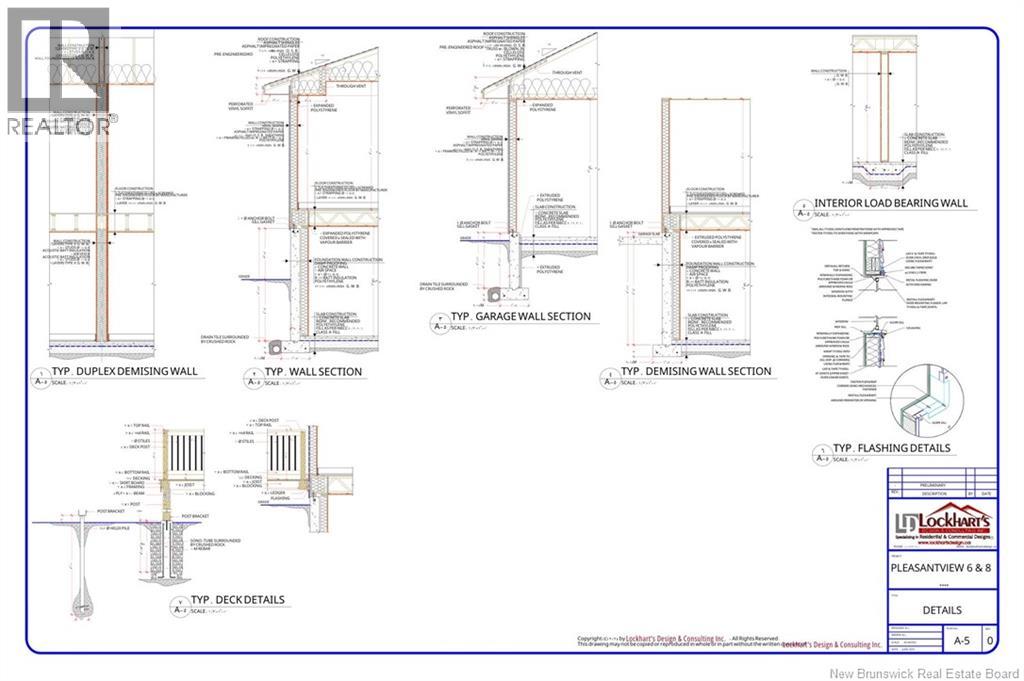2 Bedroom
2 Bathroom
1,433 ft2
Baseboard Heaters
Landscaped
$549,000
Your Dream Home Is in the Plans -22 Oak Leaf Lane! Heres your opportunity to secure a brand-new garden home in a prime Hampton location. This planned build is set to offer approximately 1,433 sqft of main floor living, with 2 bedrooms, 2 bathrooms, and an open-concept layout. The design includes quartz countertops, high-end kitchen cabinetry with a built-in pantry, and a spacious primary suite with a walk-in closet and ensuite. The layout also allows for a garage, a paved driveway, and a full basement that could offer future living space or storage. A new home warranty is expected to be included. Just minutes from Hamptons shops, schools, and highway access, this location blends comfort with convenience. Contact your REALTOR® today for more information as this exciting project takes shape! (id:19018)
Property Details
|
MLS® Number
|
NB124505 |
|
Property Type
|
Single Family |
|
Equipment Type
|
Water Heater |
|
Features
|
Level Lot, Balcony/deck/patio |
|
Rental Equipment Type
|
Water Heater |
|
Structure
|
None |
Building
|
Bathroom Total
|
2 |
|
Bedrooms Above Ground
|
2 |
|
Bedrooms Total
|
2 |
|
Basement Development
|
Unfinished |
|
Basement Type
|
Full (unfinished) |
|
Exterior Finish
|
Vinyl |
|
Flooring Type
|
Ceramic, Vinyl |
|
Foundation Type
|
Concrete |
|
Heating Fuel
|
Electric |
|
Heating Type
|
Baseboard Heaters |
|
Size Interior
|
1,433 Ft2 |
|
Total Finished Area
|
1433 Sqft |
|
Type
|
House |
|
Utility Water
|
Community Water System, Drilled Well, Well |
Parking
Land
|
Access Type
|
Year-round Access |
|
Acreage
|
No |
|
Landscape Features
|
Landscaped |
|
Sewer
|
Municipal Sewage System |
|
Size Irregular
|
16307 |
|
Size Total
|
16307 Sqft |
|
Size Total Text
|
16307 Sqft |
https://www.realtor.ca/real-estate/28703784/22-oak-leaf-lane-hampton
