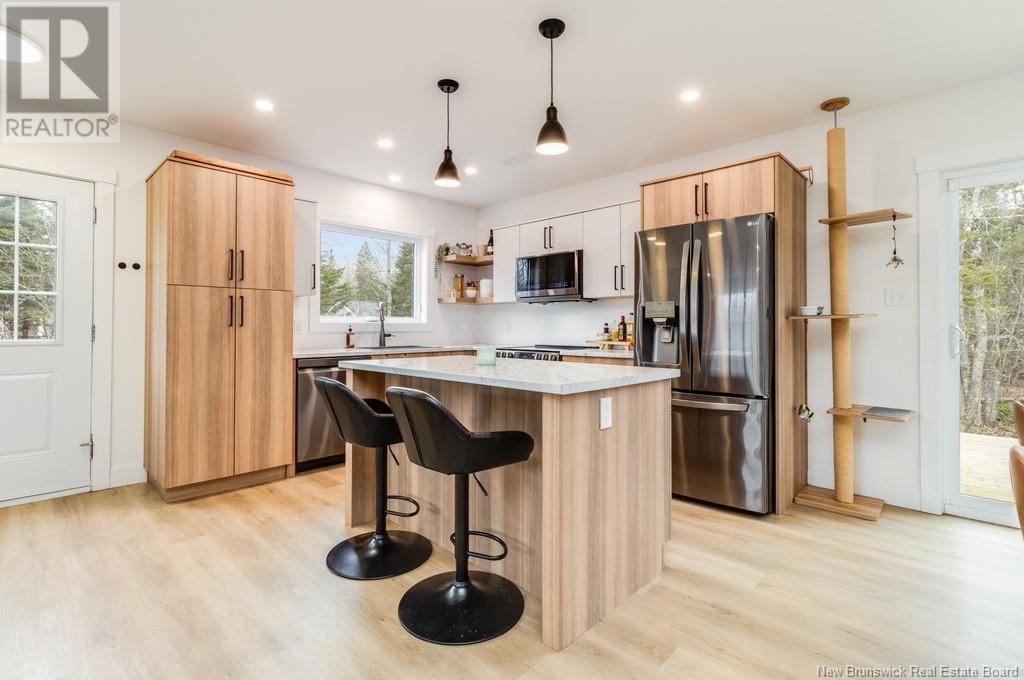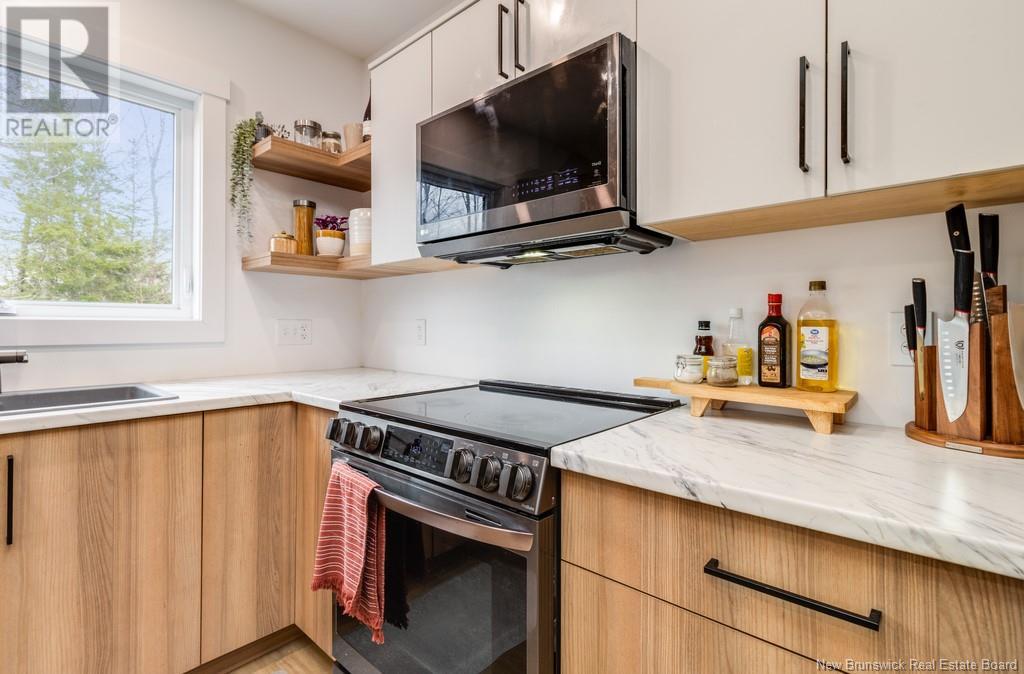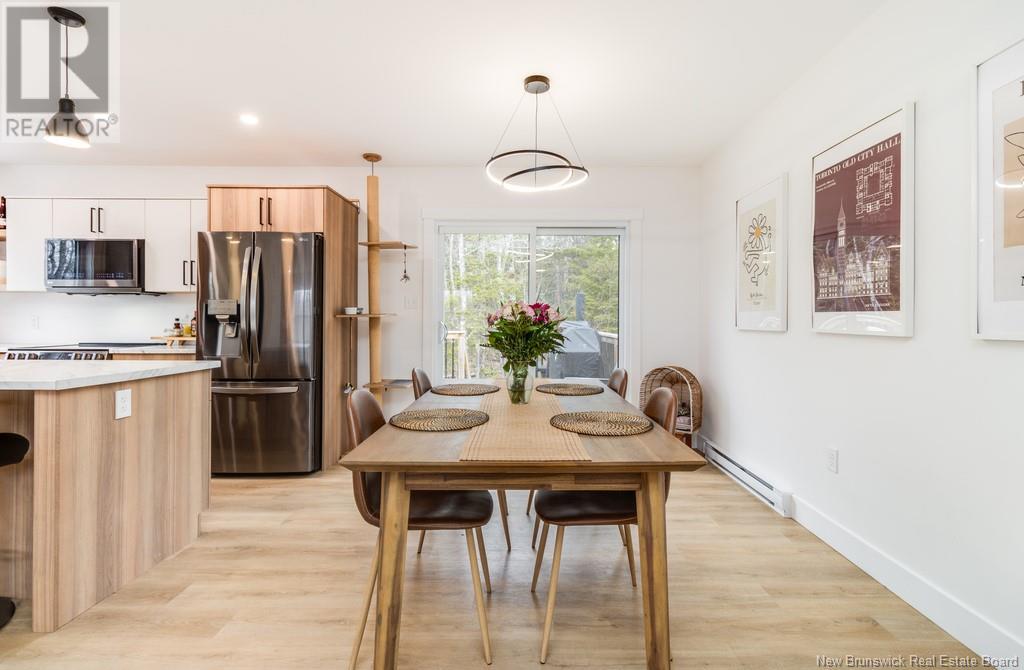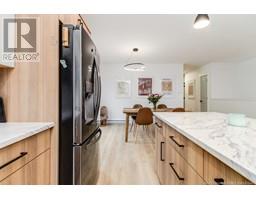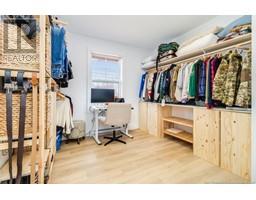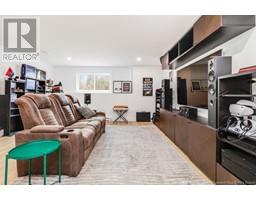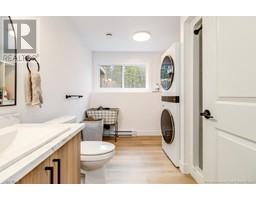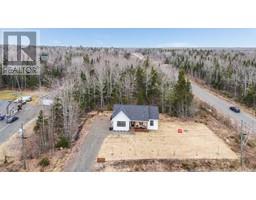4 Bedroom
2 Bathroom
1,193 ft2
Bungalow
Heat Pump, Air Exchanger
Baseboard Heaters, Heat Pump
Acreage
Landscaped
$489,900
Welcome to 22 Mirwood Drive a two-year-old modern bungalow nestled on a quiet street in Wassis, perfectly located between Fredericton and Oromocto/CFB Gagetown. Built by award-winning Reagon Homes, this 4 bedroom 2 bath home is move-in ready and has space to grow. Step inside to an open-concept main level featuring large windows that fill the living space with natural light, a spacious kitchen with brand new appliances, and a dining area that opens to a private back deck. The main floor includes three generously sized bedrooms, including a primary with cheater access to the full bath. The partially finished lower level offers a massive family room, a 4th bedroom, a full bathroom with laundry, and plenty of storage. The unfinished utility room is currently set up as a home gym, but it could easily be converted into a 5th bedroom or flex space to suit your needs. The yard has been landscaped with grass, and the home includes a ductless heat pump for year-round comfort. Still under warranty, the property comes with 8 years remaining on the Atlantic New Home Warranty. Quick closing available dont miss your chance to own this modern, move-in-ready home. (id:19018)
Property Details
|
MLS® Number
|
NB115936 |
|
Property Type
|
Single Family |
|
Equipment Type
|
None |
|
Features
|
Treed, Balcony/deck/patio |
|
Rental Equipment Type
|
None |
|
Structure
|
Shed |
Building
|
Bathroom Total
|
2 |
|
Bedrooms Above Ground
|
3 |
|
Bedrooms Below Ground
|
1 |
|
Bedrooms Total
|
4 |
|
Architectural Style
|
Bungalow |
|
Constructed Date
|
2023 |
|
Cooling Type
|
Heat Pump, Air Exchanger |
|
Exterior Finish
|
Vinyl |
|
Flooring Type
|
Laminate |
|
Foundation Type
|
Concrete |
|
Heating Fuel
|
Electric |
|
Heating Type
|
Baseboard Heaters, Heat Pump |
|
Stories Total
|
1 |
|
Size Interior
|
1,193 Ft2 |
|
Total Finished Area
|
1733 Sqft |
|
Type
|
House |
|
Utility Water
|
Well |
Land
|
Access Type
|
Year-round Access |
|
Acreage
|
Yes |
|
Landscape Features
|
Landscaped |
|
Size Irregular
|
4650 |
|
Size Total
|
4650 M2 |
|
Size Total Text
|
4650 M2 |
Rooms
| Level |
Type |
Length |
Width |
Dimensions |
|
Basement |
Storage |
|
|
16'0'' x 13'5'' |
|
Basement |
Exercise Room |
|
|
18'7'' x 14'10'' |
|
Basement |
Bath (# Pieces 1-6) |
|
|
8'3'' x 11'0'' |
|
Basement |
Bedroom |
|
|
10'9'' x 11'0'' |
|
Basement |
Family Room |
|
|
21'11'' x 15'6'' |
|
Main Level |
Bedroom |
|
|
9'4'' x 11'3'' |
|
Main Level |
Bedroom |
|
|
9'9'' x 11'3'' |
|
Main Level |
Primary Bedroom |
|
|
12'5'' x 11'9'' |
|
Main Level |
Bath (# Pieces 1-6) |
|
|
6'0'' x 1'9'' |
|
Main Level |
Foyer |
|
|
5'11'' x 8'7'' |
|
Main Level |
Kitchen/dining Room |
|
|
21'6'' x 15'7'' |
|
Main Level |
Living Room |
|
|
14'7'' x 16'3'' |
https://www.realtor.ca/real-estate/28141843/22-mirwood-drive-waasis









