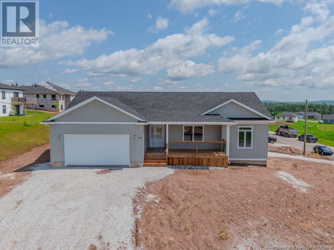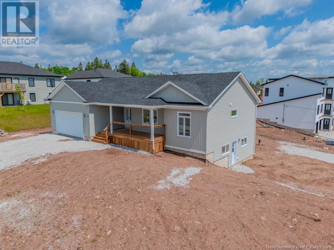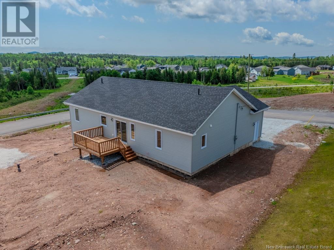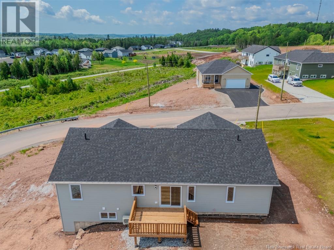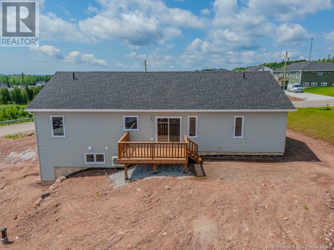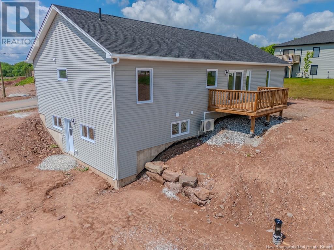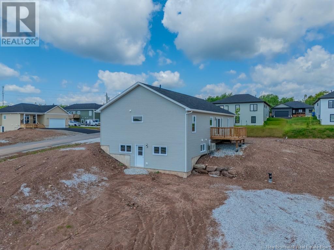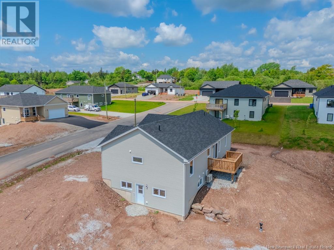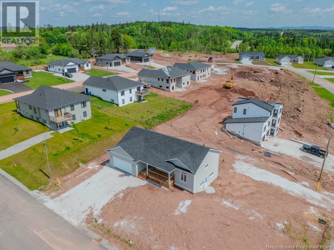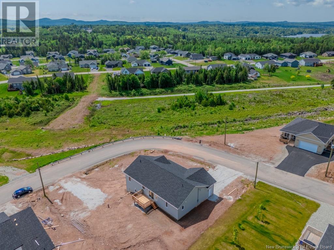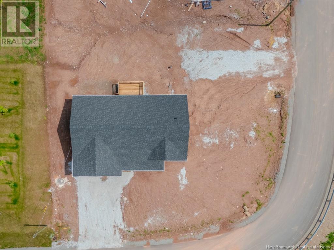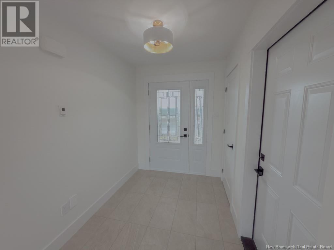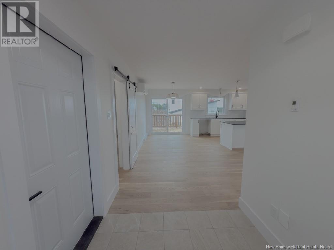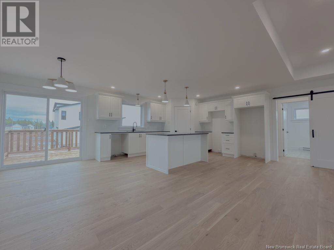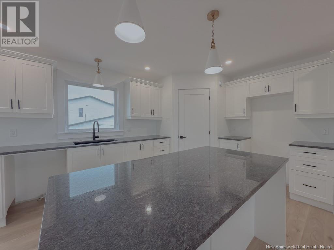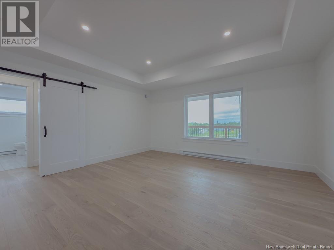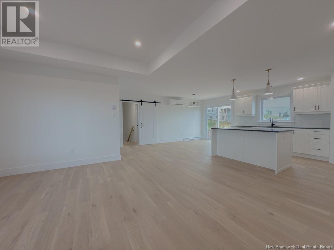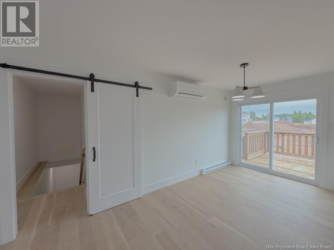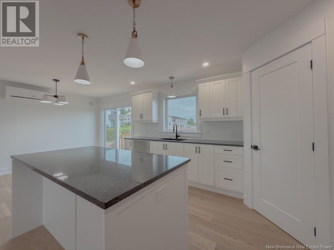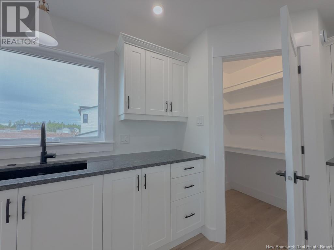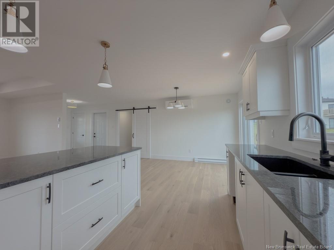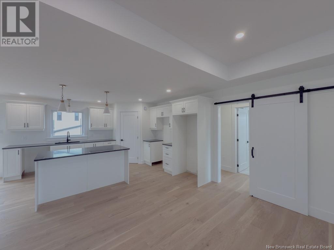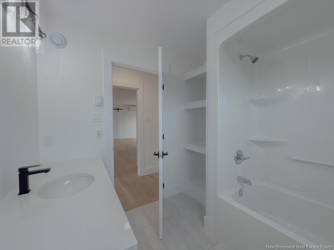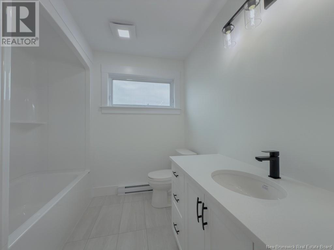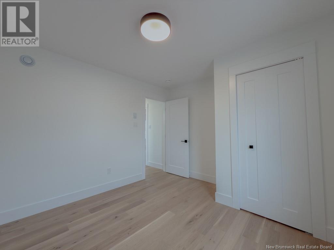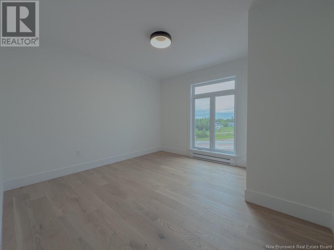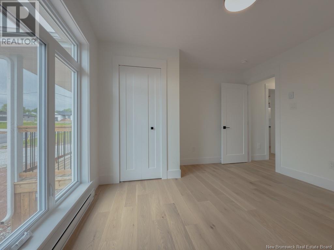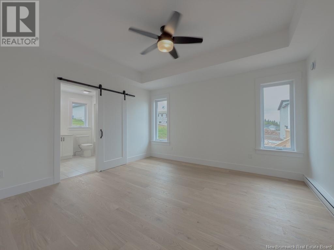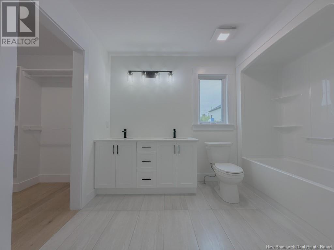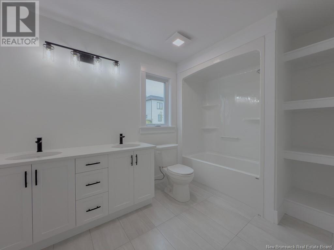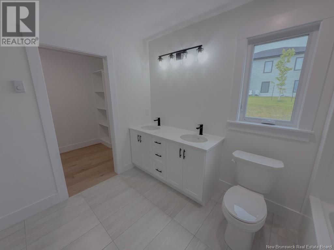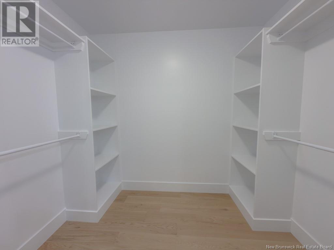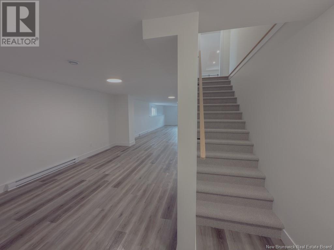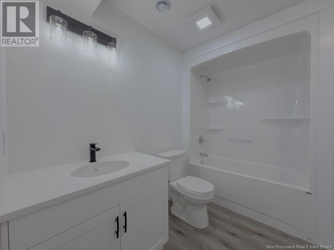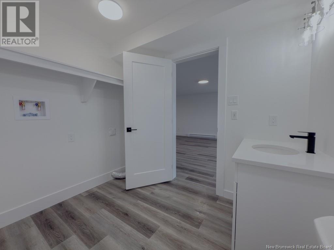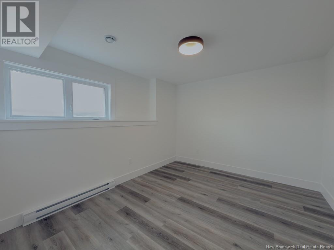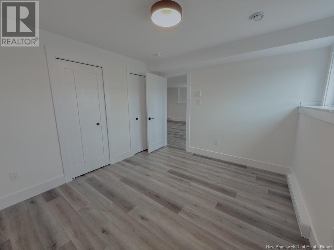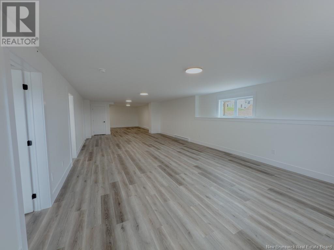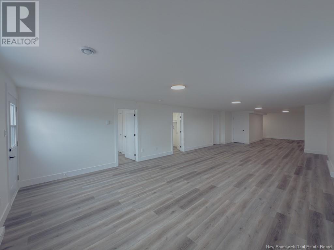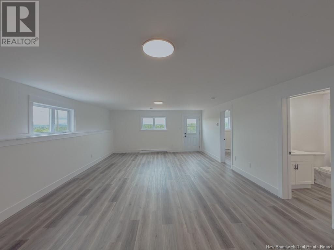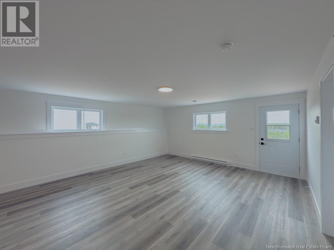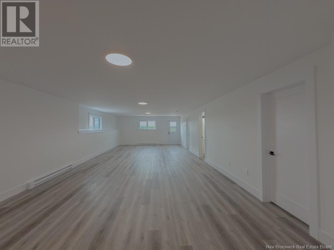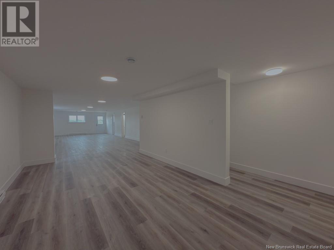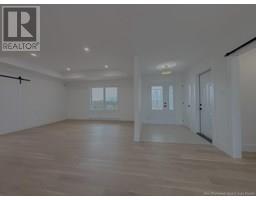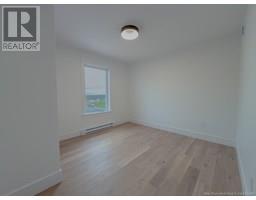4 Bedroom
3 Bathroom
1,400 ft2
Heat Pump
Baseboard Heaters, Heat Pump
Landscaped
$598,000
New construction, ranch bungalow in the popular Fernwood Sub division. This newly constructed family home is ready for its new family. Fantastically priced and completely finished up and down. Don't miss out on this one! This home has amazing curb appeal. The attached two car garage is insulated and sheet rocked with hot and cold water, side walkout. The main floor features an open concept living, dining and kitchen area. The living room has recessed ceiling, kitchen has walk in pantry, centre island and lots of cupboard and counter space. the dining room has a ductless mini split for efficient heat and refreshing air conditioning. Access to the rear deck is from this dining area. One end of the home has two generous bedrooms separated by the main floor bath. At the other end of the home is the primary bedroom complete with a double vanity ensuite and large walk in closet. The lower level boasts a very large family room, mechanical room, the third bathroom with laundry facility and the fourth bedroom. There is also a convenient walk out from this level. Amazing views of the valley from the rear deck as well as the large covered front deck. Don't delay in booking your private showing of this great value home! (id:19018)
Property Details
|
MLS® Number
|
NB120415 |
|
Property Type
|
Single Family |
|
Neigbourhood
|
Otty Glen |
|
Features
|
Balcony/deck/patio |
|
Structure
|
None |
Building
|
Bathroom Total
|
3 |
|
Bedrooms Above Ground
|
3 |
|
Bedrooms Below Ground
|
1 |
|
Bedrooms Total
|
4 |
|
Constructed Date
|
2025 |
|
Cooling Type
|
Heat Pump |
|
Exterior Finish
|
Vinyl |
|
Flooring Type
|
Ceramic, Vinyl, Hardwood |
|
Foundation Type
|
Concrete |
|
Heating Fuel
|
Electric |
|
Heating Type
|
Baseboard Heaters, Heat Pump |
|
Size Interior
|
1,400 Ft2 |
|
Total Finished Area
|
2600 Sqft |
|
Type
|
House |
|
Utility Water
|
Drilled Well |
Parking
Land
|
Access Type
|
Year-round Access |
|
Acreage
|
No |
|
Landscape Features
|
Landscaped |
|
Sewer
|
Municipal Sewage System |
|
Size Irregular
|
12679.886 |
|
Size Total
|
12679.886 Sqft |
|
Size Total Text
|
12679.886 Sqft |
Rooms
| Level |
Type |
Length |
Width |
Dimensions |
|
Main Level |
3pc Bathroom |
|
|
8'3'' x 8'8'' |
|
Main Level |
Bedroom |
|
|
12'3'' x 12'2'' |
|
Main Level |
Bedroom |
|
|
10'11'' x 12'2'' |
|
Main Level |
Primary Bedroom |
|
|
14' x 13'4'' |
https://www.realtor.ca/real-estate/28458531/22-grosbeak-drive-quispamsis
