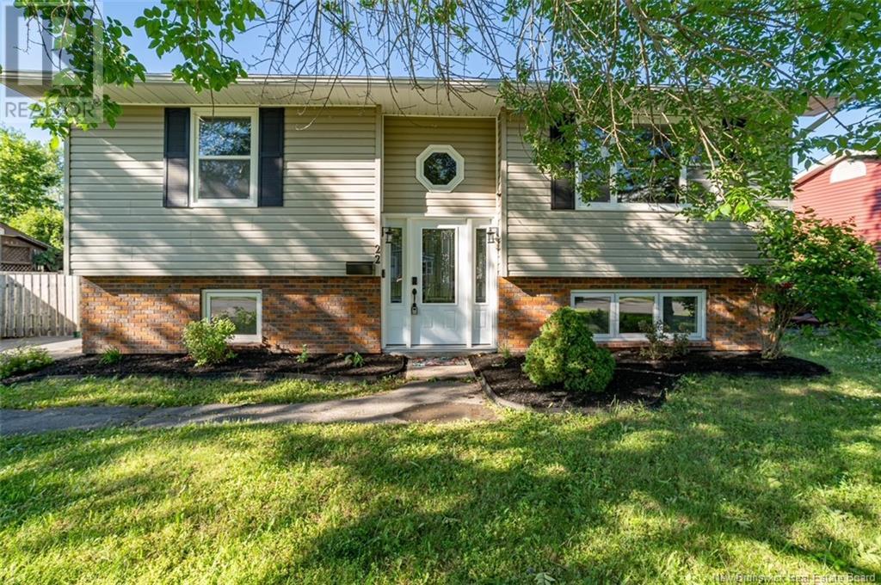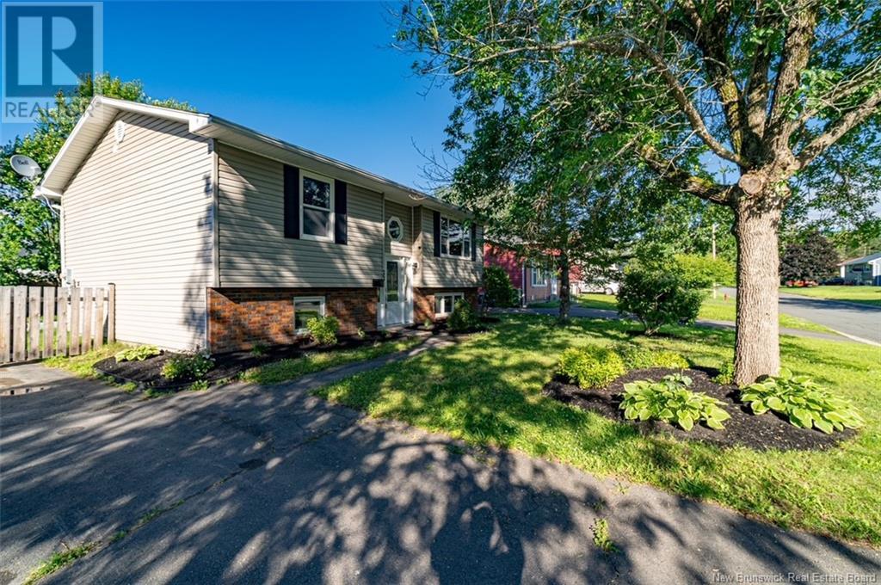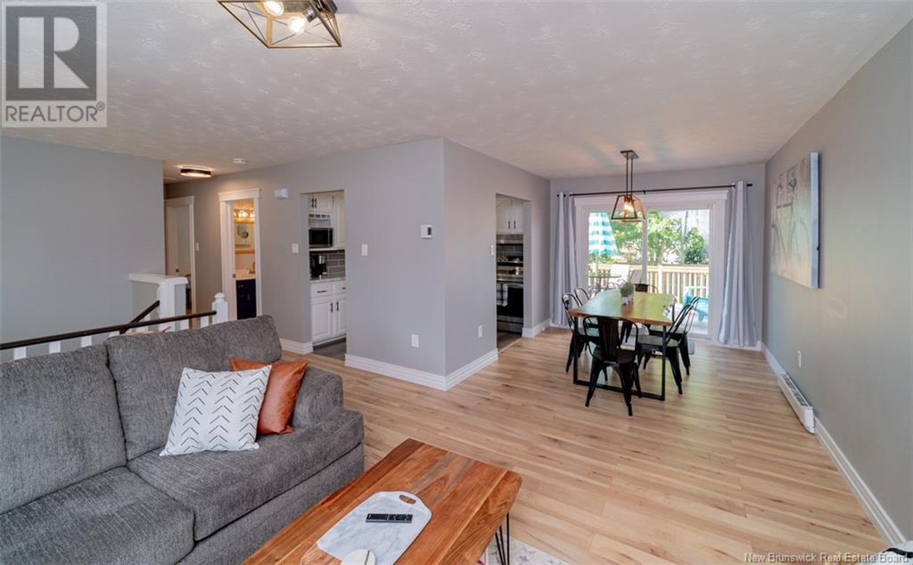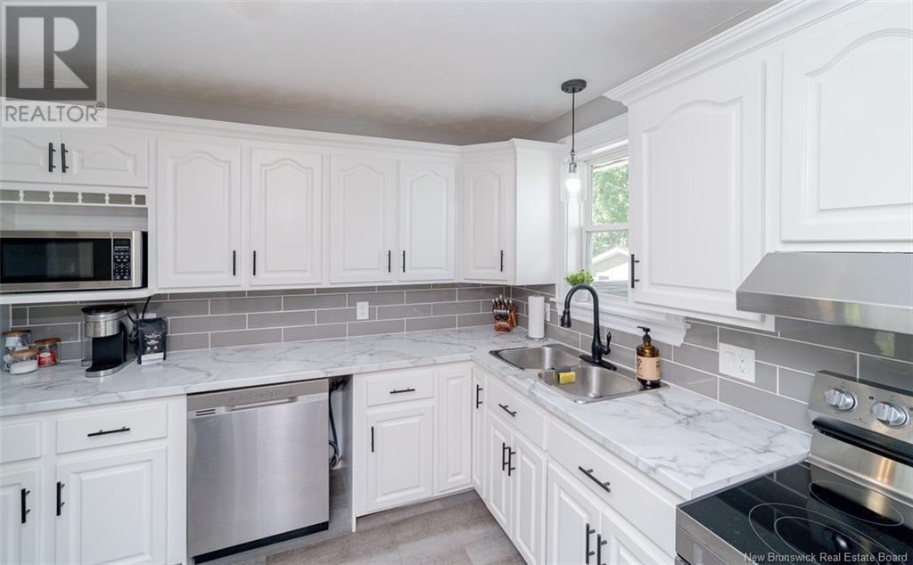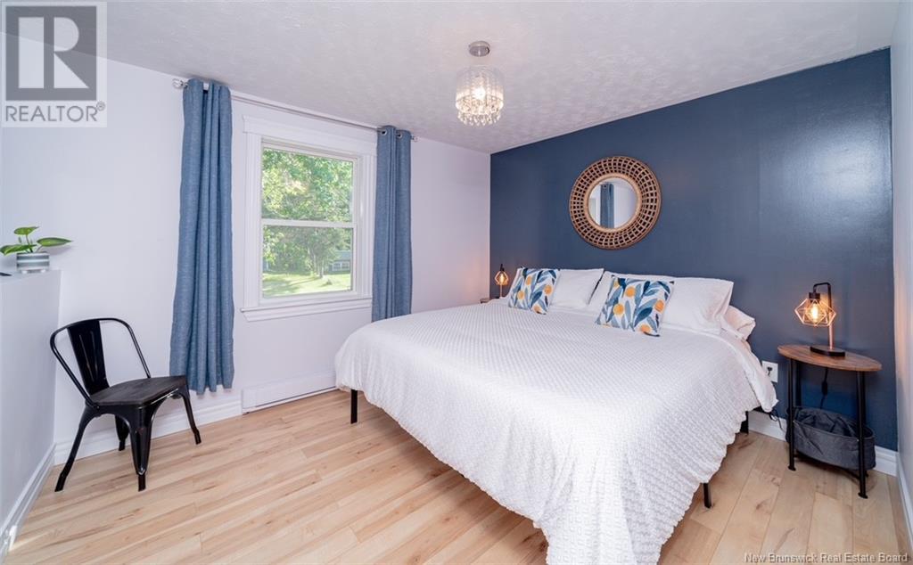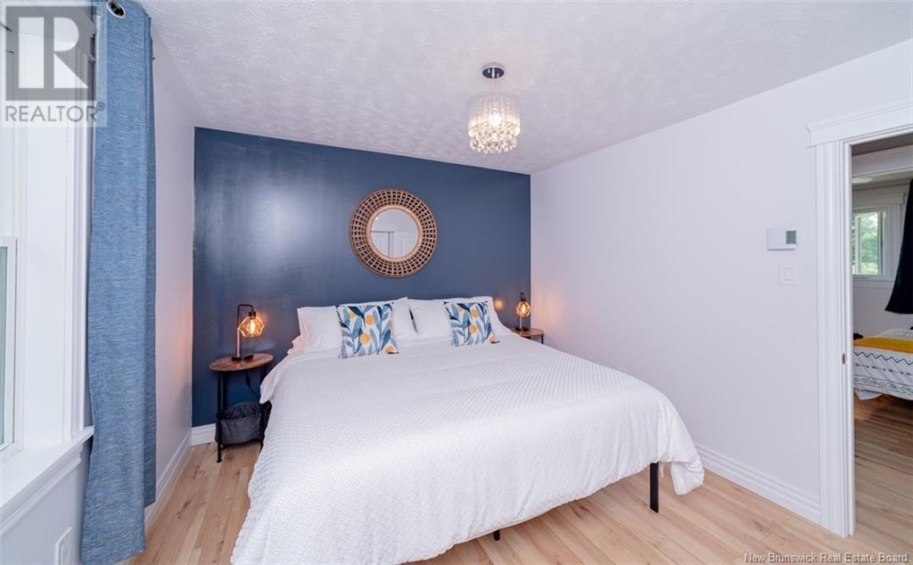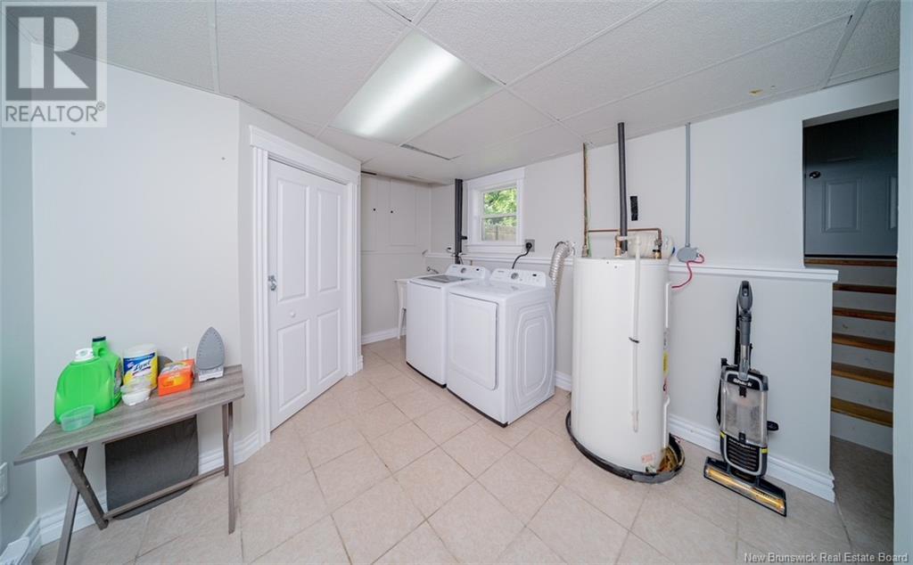3 Bedroom
2 Bathroom
900 sqft
Split Level Entry
Heat Pump
Baseboard Heaters, Heat Pump
Landscaped
$344,900
Discover your dream home in the heart of West Oromocto! This exceptional turnkey residence has been completely renovated and meticulously cared for, making it the perfect choice for discerning buyers. Boasting three spacious bedrooms and two modern bathrooms, this home offers the ideal layout for comfortable living. The expansive dining and living area creates a seamless flow, flooded with natural light, perfect for entertaining or family gatherings. Step through the patio doors to your private oasisa beautifully landscaped, tree-lined backyard. Both the front and back yards are fully landscaped, enhancing the home's curb appeal. Conveniently located near amenities, this property truly is a hidden gem. Dont miss your chance to own this beautiful home that checks all the boxesyou'll fall in love the moment you walk through the door! Taxes are non owner occupied. (id:19018)
Property Details
|
MLS® Number
|
NB111009 |
|
Property Type
|
Single Family |
|
Neigbourhood
|
Oromocto West |
|
Features
|
Balcony/deck/patio |
|
Structure
|
Shed |
Building
|
BathroomTotal
|
2 |
|
BedroomsAboveGround
|
2 |
|
BedroomsBelowGround
|
1 |
|
BedroomsTotal
|
3 |
|
ArchitecturalStyle
|
Split Level Entry |
|
ConstructedDate
|
1988 |
|
CoolingType
|
Heat Pump |
|
ExteriorFinish
|
Brick, Vinyl |
|
FlooringType
|
Ceramic, Laminate |
|
HeatingType
|
Baseboard Heaters, Heat Pump |
|
SizeInterior
|
900 Sqft |
|
TotalFinishedArea
|
1800 Sqft |
|
Type
|
House |
|
UtilityWater
|
Municipal Water |
Land
|
AccessType
|
Year-round Access |
|
Acreage
|
No |
|
LandscapeFeatures
|
Landscaped |
|
Sewer
|
Municipal Sewage System |
|
SizeIrregular
|
588 |
|
SizeTotal
|
588 M2 |
|
SizeTotalText
|
588 M2 |
Rooms
| Level |
Type |
Length |
Width |
Dimensions |
|
Basement |
Laundry Room |
|
|
12'5'' x 10'5'' |
|
Basement |
Bath (# Pieces 1-6) |
|
|
10'5'' x 5'8'' |
|
Basement |
Family Room |
|
|
14'3'' x 19'8'' |
|
Basement |
Bedroom |
|
|
11'8'' x 12'1'' |
|
Main Level |
Bedroom |
|
|
9'10'' x 10'6'' |
|
Main Level |
Primary Bedroom |
|
|
11'8'' x 10'6'' |
|
Main Level |
Bath (# Pieces 1-6) |
|
|
9'7'' x 5'8'' |
|
Main Level |
Kitchen |
|
|
X |
|
Main Level |
Dining Room |
|
|
9'3'' x 10' |
https://www.realtor.ca/real-estate/27783477/22-erica-circle-oromocto
