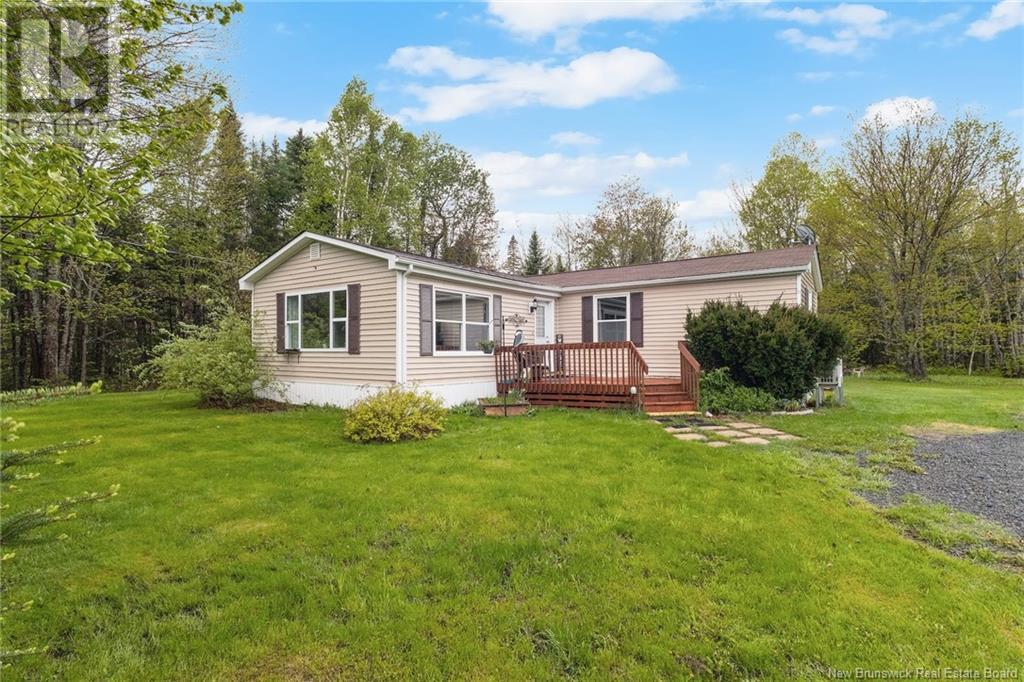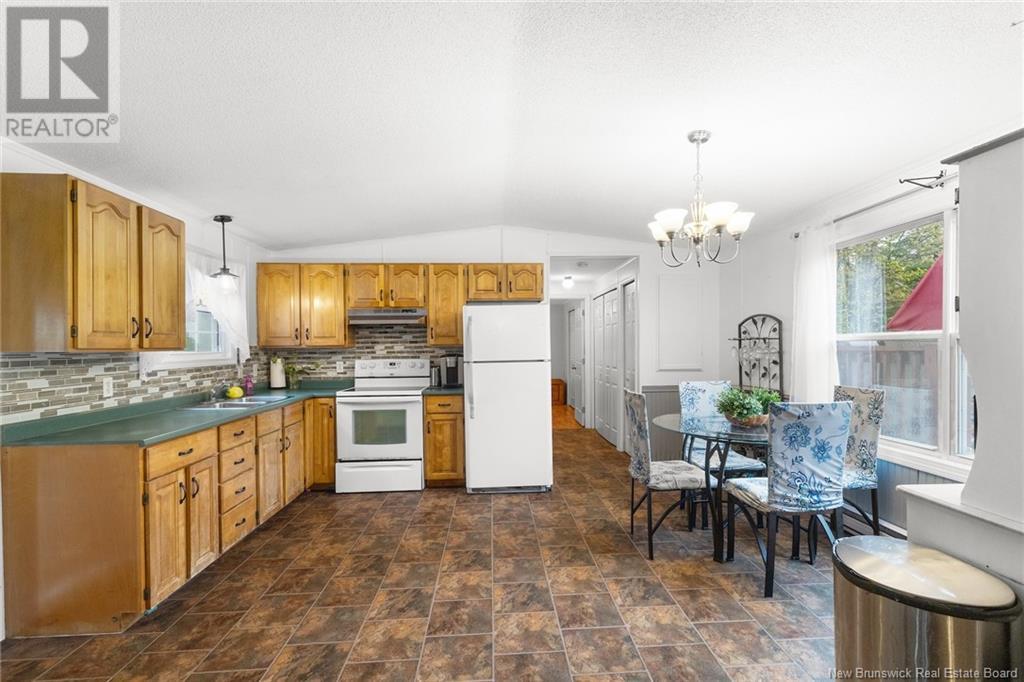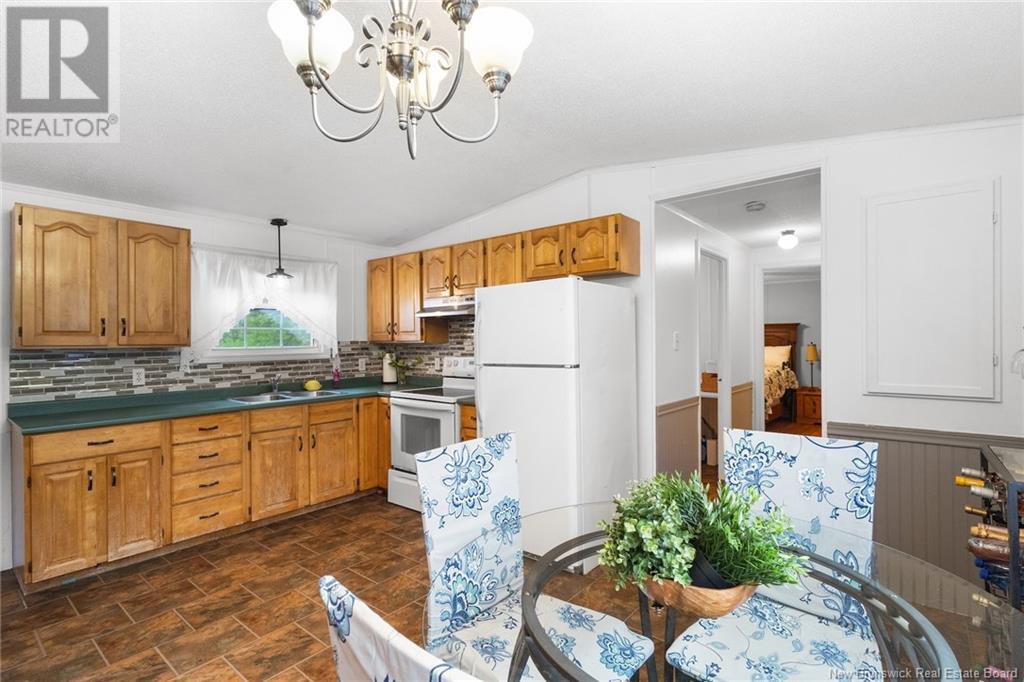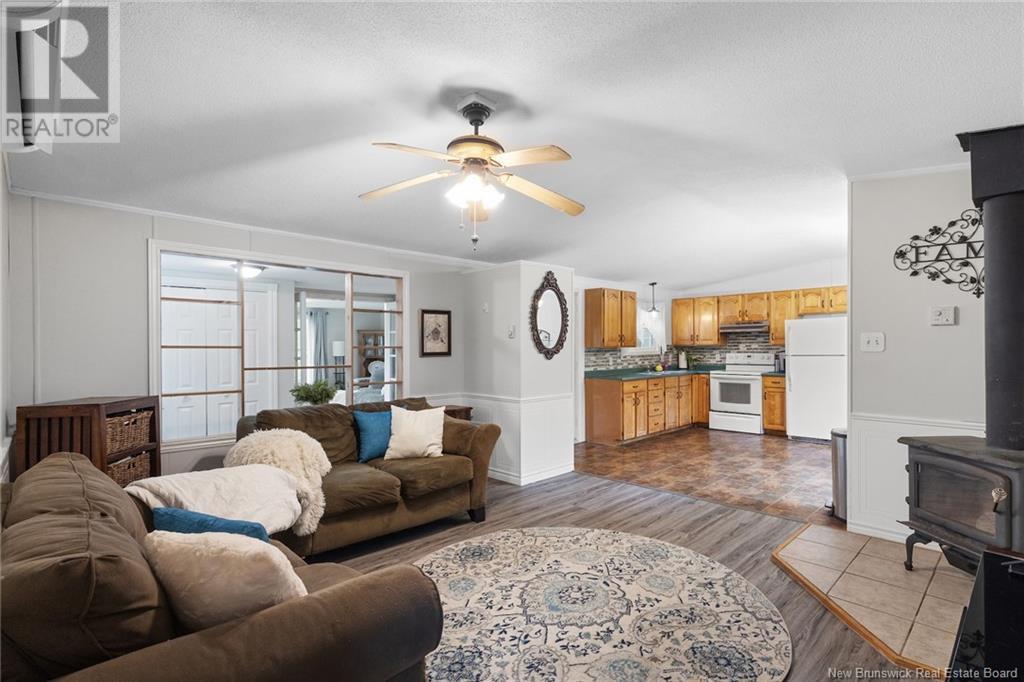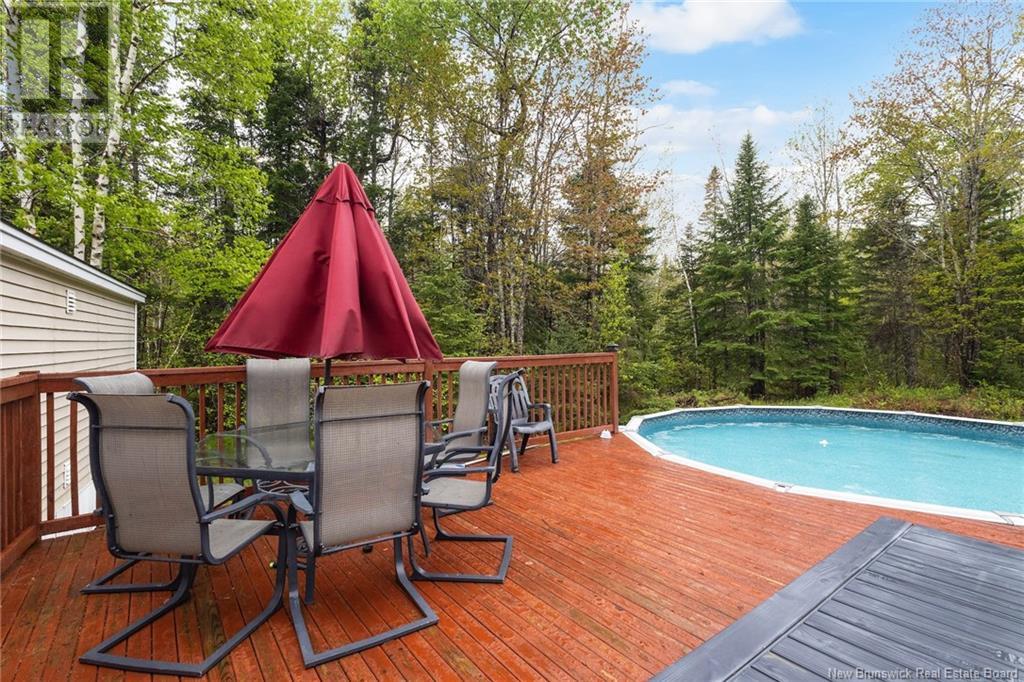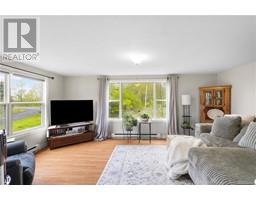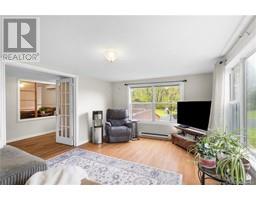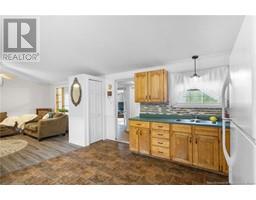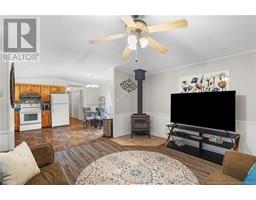3 Bedroom
1 Bathroom
1,360 ft2
Mini
Above Ground Pool
Heat Pump
Baseboard Heaters, Heat Pump, Stove
Acreage
Partially Landscaped
$249,900
This 16x72 3-BR, 1 Bath home has a sun-filled 20x22 addition on an acre private lot 20 mins to Base Gagetown and Fredericton. The private backyard paradise is sheltered by mature trees on all 3 sides, has a 2-level deck with safety gates, a pool, included gazebo and small fenced area for your dog or chickens. Enjoy convenient single-floor living surrounded by walking, hiking, snowmobiling and ATVing trails. The front addition provides a wide entry hall, an L for a spacious front deck, and the luxury of both family and living rooms. The split layout with the primary BR at one end and the 2 additional BRs at the other gives nice separation for family living or guests staying over. A recently-serviced mini-split heat pump delivers comfort and efficiency year-round. Professionally-installed concrete septic has been recently-pumped. Extra large well-gravelled drive provides parking for all your toys. Garden shed, washer, dryer, fridge & stove included. Closing is flexible. (id:19018)
Property Details
|
MLS® Number
|
NB119294 |
|
Property Type
|
Single Family |
|
Features
|
Level Lot, Treed, Balcony/deck/patio |
|
Pool Type
|
Above Ground Pool |
|
Structure
|
Shed |
Building
|
Bathroom Total
|
1 |
|
Bedrooms Above Ground
|
3 |
|
Bedrooms Total
|
3 |
|
Architectural Style
|
Mini |
|
Constructed Date
|
1995 |
|
Cooling Type
|
Heat Pump |
|
Exterior Finish
|
Vinyl |
|
Flooring Type
|
Laminate, Vinyl |
|
Heating Fuel
|
Electric, Wood |
|
Heating Type
|
Baseboard Heaters, Heat Pump, Stove |
|
Size Interior
|
1,360 Ft2 |
|
Total Finished Area
|
1360 Sqft |
|
Type
|
House |
|
Utility Water
|
Well |
Land
|
Access Type
|
Year-round Access |
|
Acreage
|
Yes |
|
Landscape Features
|
Partially Landscaped |
|
Size Irregular
|
4085 |
|
Size Total
|
4085 M2 |
|
Size Total Text
|
4085 M2 |
Rooms
| Level |
Type |
Length |
Width |
Dimensions |
|
Main Level |
Bedroom |
|
|
11'10'' x 9'1'' |
|
Main Level |
Bedroom |
|
|
15'6'' x 9'9'' |
|
Main Level |
Family Room |
|
|
15'6'' x 13'11'' |
|
Main Level |
Primary Bedroom |
|
|
12'5'' x 11'4'' |
|
Main Level |
Bath (# Pieces 1-6) |
|
|
8'9'' x 7'8'' |
|
Main Level |
Other |
|
|
8'0'' x 3'3'' |
|
Main Level |
Kitchen |
|
|
15'6'' x 12'11'' |
|
Main Level |
Living Room |
|
|
16'11'' x 11'11'' |
|
Main Level |
Foyer |
|
|
16'11'' x 7'9'' |
https://www.realtor.ca/real-estate/28370541/22-dewitt-road-rusagonis
