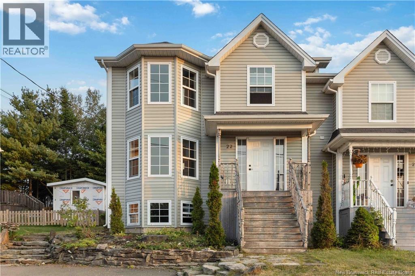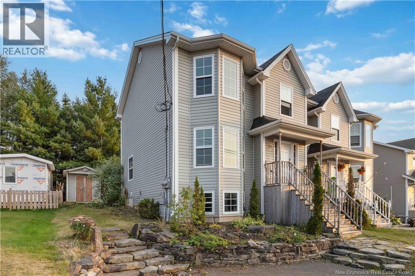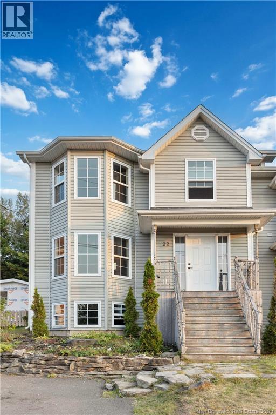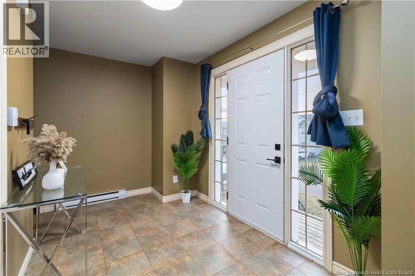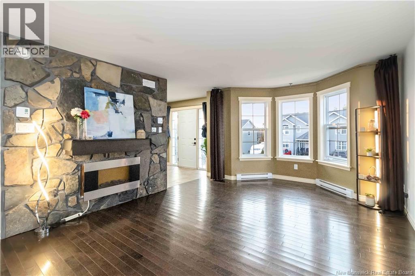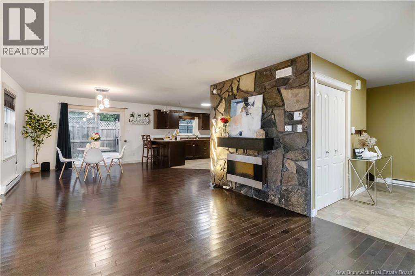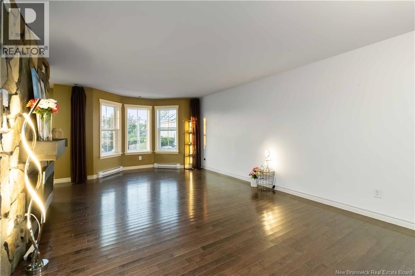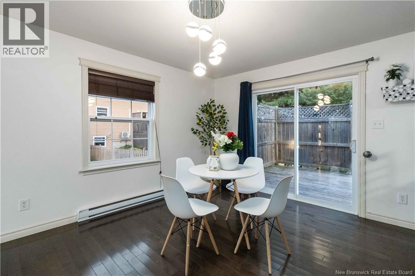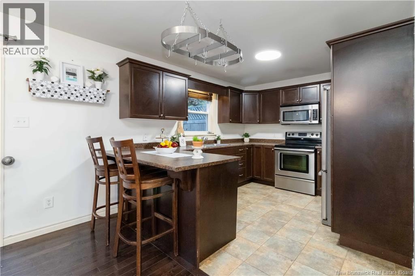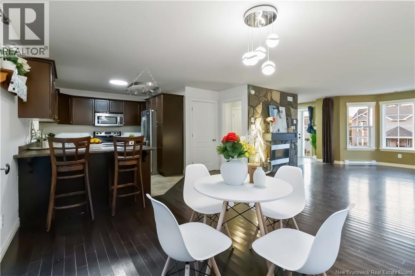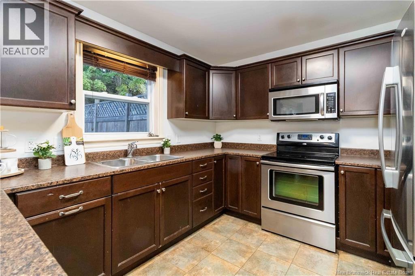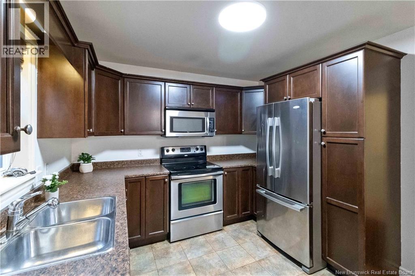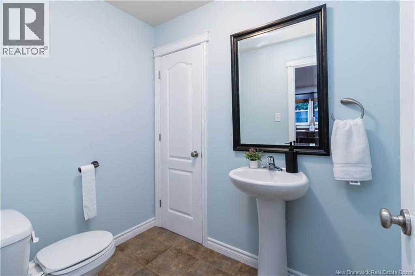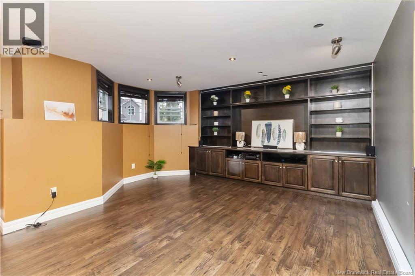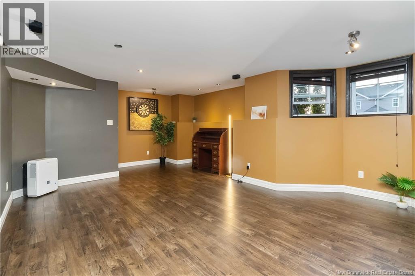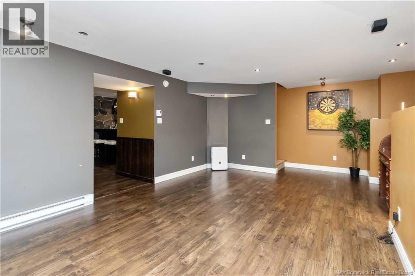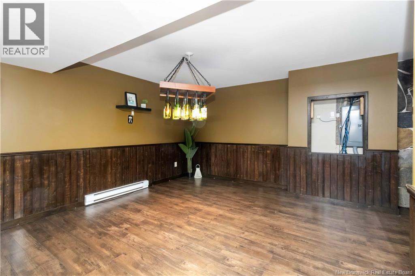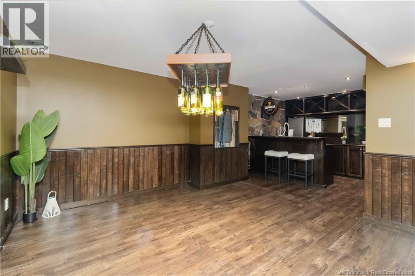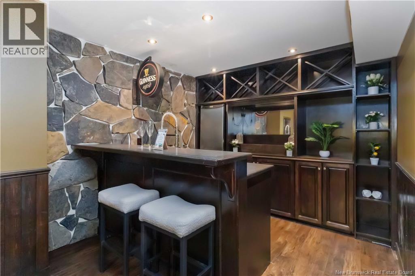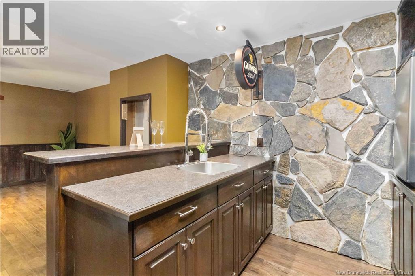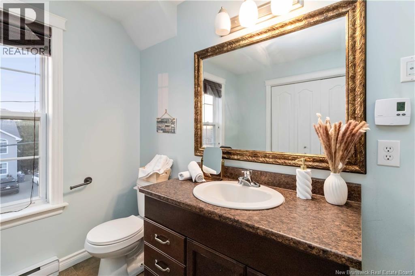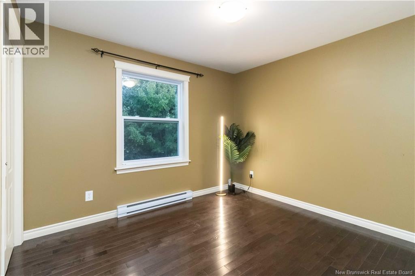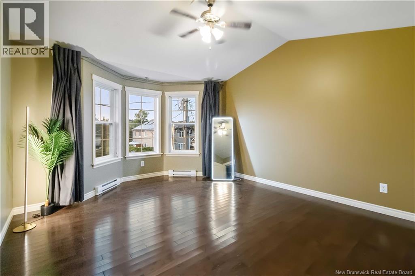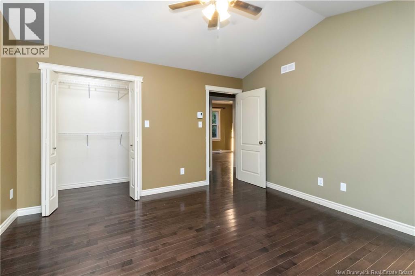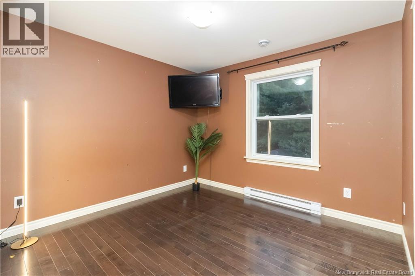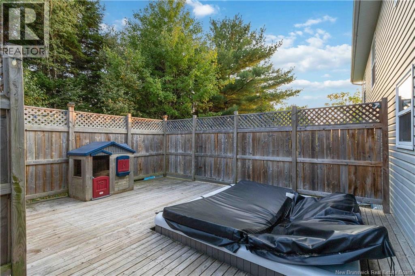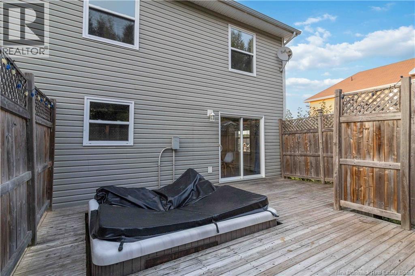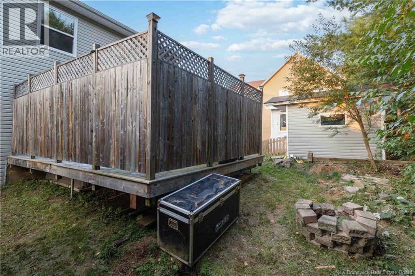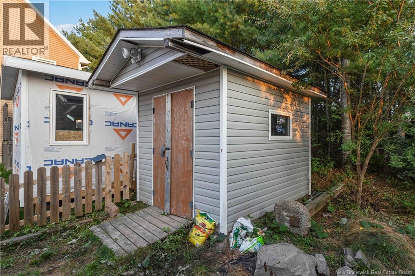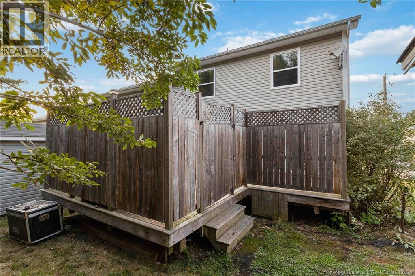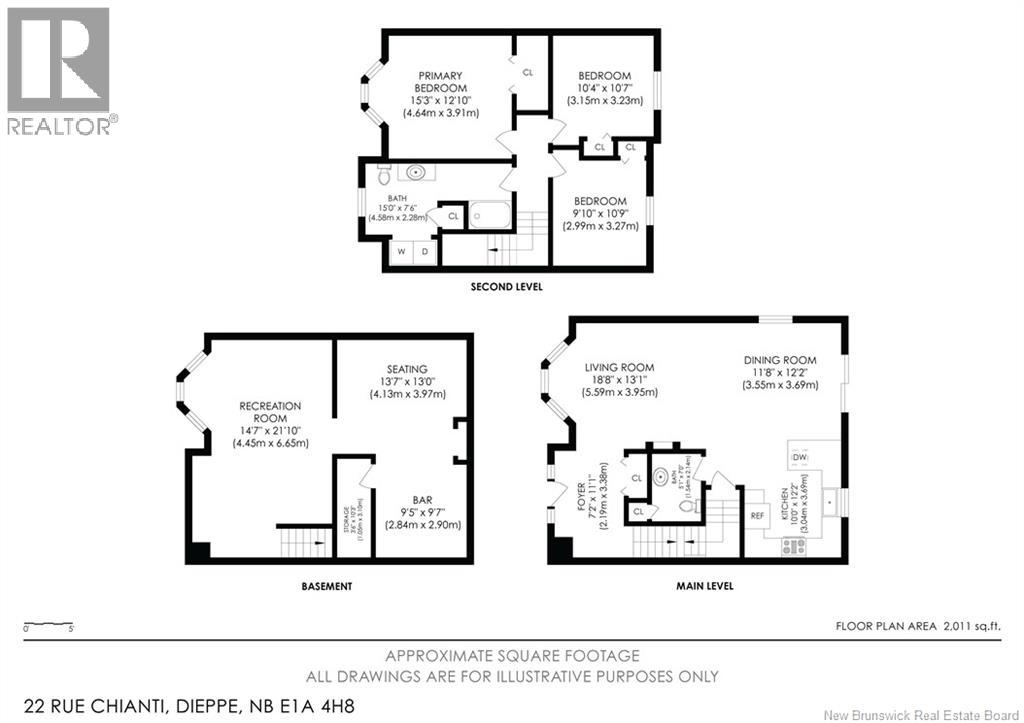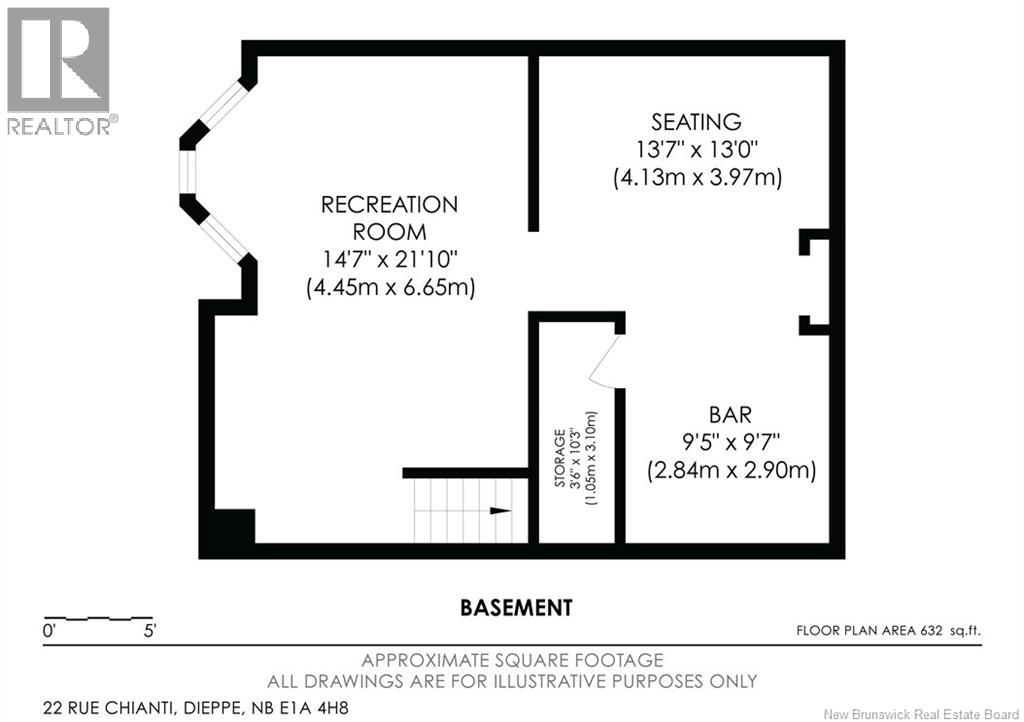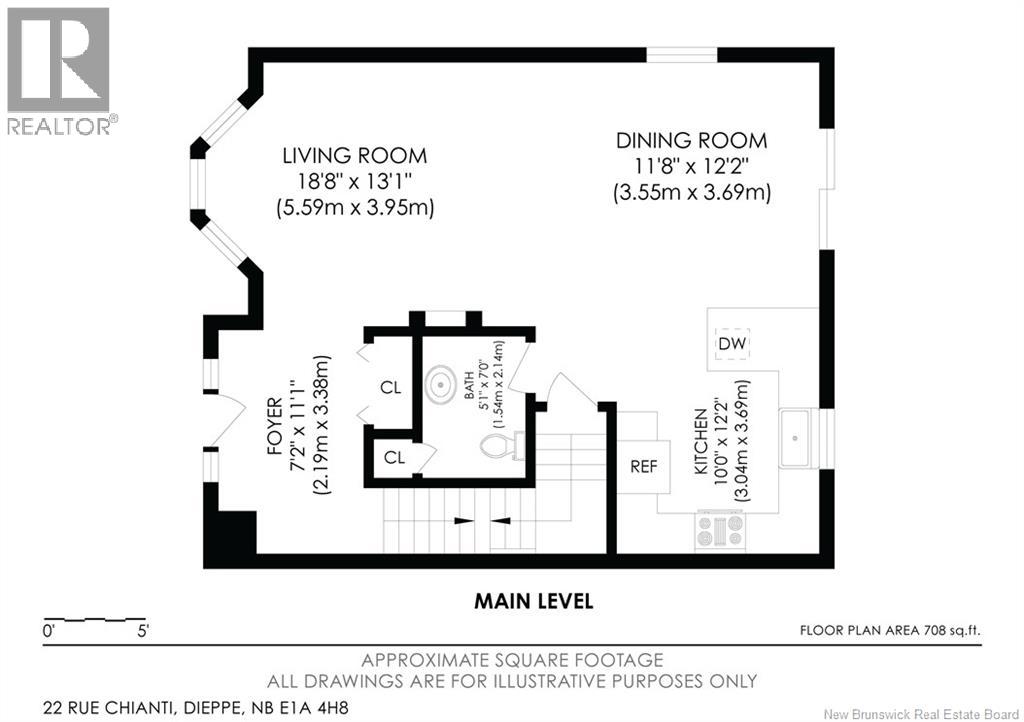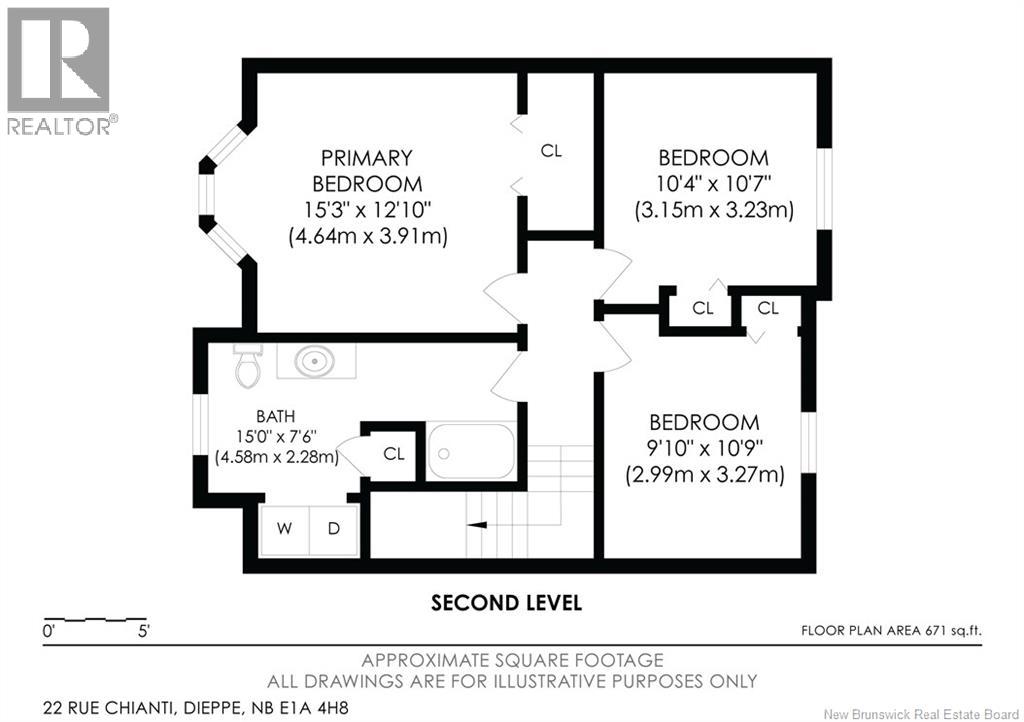22 Chianti Dieppe, New Brunswick E1A 4H8
$339,900
Welcome to 22 Chianti! This 2010-built two-storey semi-detached in the heart of Dieppe offers a spacious open living and dining area with a cozy fireplace, a kitchen tucked at the back, and a convenient half bath on the main floor. Upstairs features three large bedrooms, including a primary bedroom with cathedral ceilings and a bay window, plus a full bath with laundry for added convenience. The fully finished basement is perfect for family gatherings or a man cave, offering a large living area and a separate rec room with a spacious bar and ample storage. Step outside to a private backyard with mature trees, a large patio with privacy walls, and a hot tub (as-is, minor repairs needed) that stays with the property, plus an 8x12 baby barn for storage. Located close to amenities, this home is ready for its new owners! Contact your REALTOR® today for a private viewing. ( please note: property taxes are currently based on non-onwer occupancy) (id:19018)
Open House
This property has open houses!
11:00 am
Ends at:1:00 pm
Property Details
| MLS® Number | NB126421 |
| Property Type | Single Family |
| Neigbourhood | Moncton Parish |
Building
| Bathroom Total | 2 |
| Bedrooms Above Ground | 3 |
| Bedrooms Total | 3 |
| Architectural Style | 2 Level |
| Constructed Date | 2010 |
| Exterior Finish | Vinyl |
| Flooring Type | Ceramic, Laminate, Hardwood |
| Foundation Type | Concrete |
| Half Bath Total | 1 |
| Heating Fuel | Electric |
| Heating Type | Baseboard Heaters |
| Size Interior | 2,011 Ft2 |
| Total Finished Area | 2011 Sqft |
| Type | House |
| Utility Water | Municipal Water |
Land
| Access Type | Year-round Access |
| Acreage | No |
| Sewer | Municipal Sewage System |
| Size Irregular | 359.8 |
| Size Total | 359.8 M2 |
| Size Total Text | 359.8 M2 |
Rooms
| Level | Type | Length | Width | Dimensions |
|---|---|---|---|---|
| Second Level | Bath (# Pieces 1-6) | 15'0'' x 7'6'' | ||
| Second Level | Bedroom | 9'10'' x 10'9'' | ||
| Second Level | Bedroom | 10'4'' x 10'7'' | ||
| Second Level | Bedroom | 15'3'' x 12'10'' | ||
| Basement | Other | 9'5'' x 9'7'' | ||
| Basement | Family Room | 13'7'' x 13'0'' | ||
| Basement | Family Room | 14'7'' x 21'10'' | ||
| Main Level | Dining Room | 11'8'' x 12'2'' | ||
| Main Level | Kitchen | 10'0'' x 12'2'' | ||
| Main Level | Living Room | 18'8'' x 13'1'' |
https://www.realtor.ca/real-estate/28843993/22-chianti-dieppe
Contact Us
Contact us for more information
