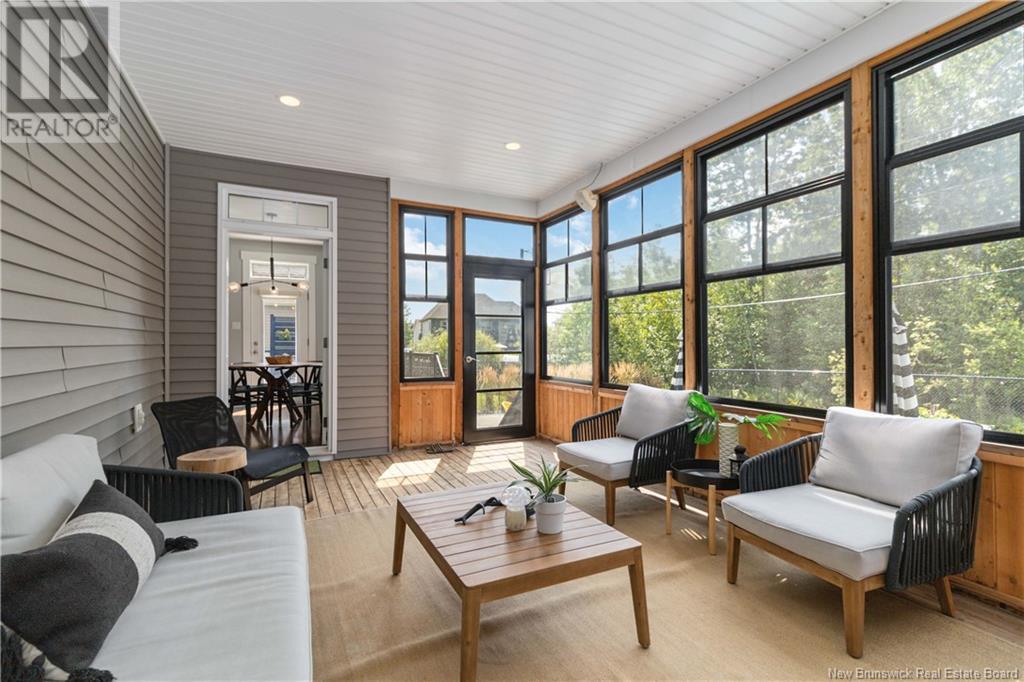3 Bedroom
4 Bathroom
2733 sqft
2 Level
Fireplace
Inground Pool
Central Air Conditioning
Baseboard Heaters, Forced Air
Landscaped
$899,900
Welcome to this stunning home, perfectly situated in the serene Moncton North location on a quiet cul-de-sac. This exquisite property features a double attached garage and a paved driveway, ensuring both convenience and curb appeal. Step inside to discover a spacious great room that effortlessly combines style and comfort. Adjacent to the great room, you'll find a versatile den or study, ideal for working from home or as a quiet retreat. The heart of the home is the gourmet kitchen, boasting elegant Quartz countertops, island, dining nook, a full butlers pantry, and a formal dining room. A well-placed ½ bath and a mudroom area with stylish storage add functionality to this beautifully designed space. The second floor is a true haven, offering three generously sized bedrooms, two baths and laundry room. The master suite is a luxurious escape with a five-piece ensuite bathroom. The family-friendly layout continues with a full four-piece family bath and a bonus room situated above the garage, perfect for entertainment or relaxation. The sunroom, accessible from the main floor, seamlessly connects to the fenced and landscaped backyard. Here, you'll find a private oasis featuring an inviting in-ground heated pool and a pool house thats nothing short of fit for a king. This outdoor retreat promises endless summer enjoyment and relaxation. This home blends practical features & luxurious touches, providing an exceptional living experience in a peaceful and sought-after neighborhood. (id:19018)
Property Details
|
MLS® Number
|
NB107480 |
|
Property Type
|
Single Family |
|
Neigbourhood
|
Hildegarde |
|
Features
|
Cul-de-sac |
|
PoolType
|
Inground Pool |
Building
|
BathroomTotal
|
4 |
|
BedroomsAboveGround
|
3 |
|
BedroomsTotal
|
3 |
|
ArchitecturalStyle
|
2 Level |
|
ConstructedDate
|
2011 |
|
CoolingType
|
Central Air Conditioning |
|
ExteriorFinish
|
Hardboard, Stone, Wood |
|
FireplacePresent
|
Yes |
|
FireplaceTotal
|
1 |
|
FlooringType
|
Carpeted, Porcelain Tile, Cork, Hardwood |
|
FoundationType
|
Concrete |
|
HalfBathTotal
|
2 |
|
HeatingFuel
|
Electric, Natural Gas |
|
HeatingType
|
Baseboard Heaters, Forced Air |
|
SizeInterior
|
2733 Sqft |
|
TotalFinishedArea
|
3633 Sqft |
|
Type
|
House |
|
UtilityWater
|
Municipal Water |
Parking
|
Attached Garage
|
|
|
Garage
|
|
|
Heated Garage
|
|
Land
|
AccessType
|
Year-round Access |
|
Acreage
|
No |
|
LandscapeFeatures
|
Landscaped |
|
Sewer
|
Municipal Sewage System |
|
SizeIrregular
|
834 |
|
SizeTotal
|
834 M2 |
|
SizeTotalText
|
834 M2 |
Rooms
| Level |
Type |
Length |
Width |
Dimensions |
|
Second Level |
Laundry Room |
|
|
X |
|
Second Level |
Bonus Room |
|
|
X |
|
Second Level |
4pc Bathroom |
|
|
X |
|
Second Level |
Bedroom |
|
|
X |
|
Second Level |
Bedroom |
|
|
X |
|
Second Level |
Other |
|
|
X |
|
Second Level |
Bedroom |
|
|
X |
|
Basement |
Storage |
|
|
X |
|
Basement |
2pc Bathroom |
|
|
X |
|
Basement |
Exercise Room |
|
|
X |
|
Basement |
Games Room |
|
|
X |
|
Main Level |
Mud Room |
|
|
X |
|
Main Level |
Kitchen |
|
|
X |
|
Main Level |
2pc Bathroom |
|
|
X |
|
Main Level |
Office |
|
|
X |
|
Main Level |
Great Room |
|
|
X |
|
Main Level |
Dining Room |
|
|
X |
|
Main Level |
Foyer |
|
|
X |
https://www.realtor.ca/real-estate/27518457/22-annfield-court-moncton
















































