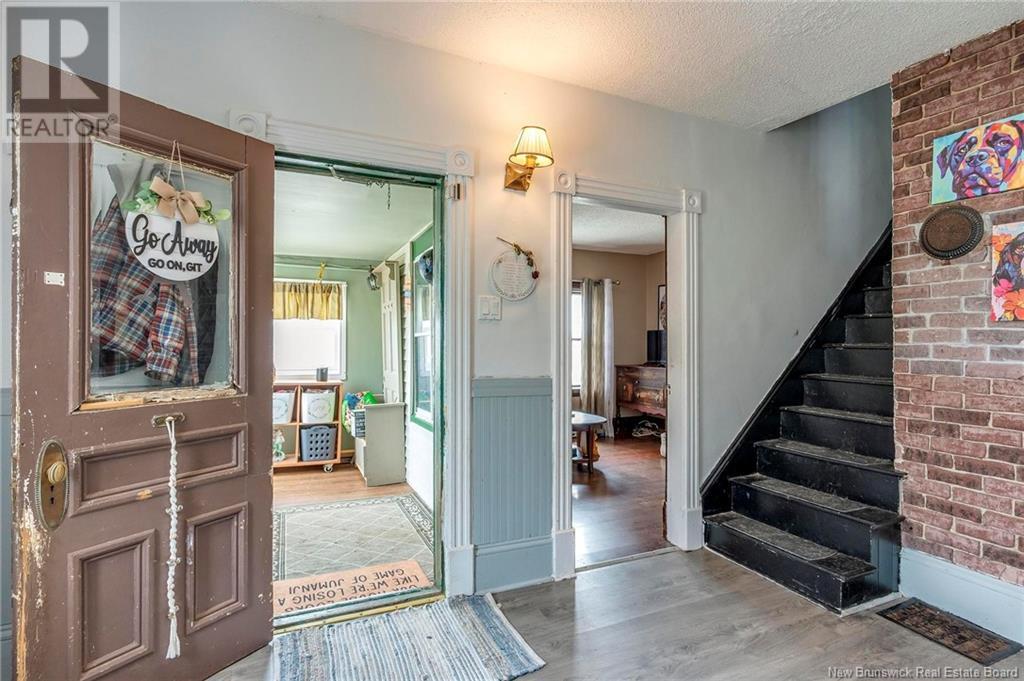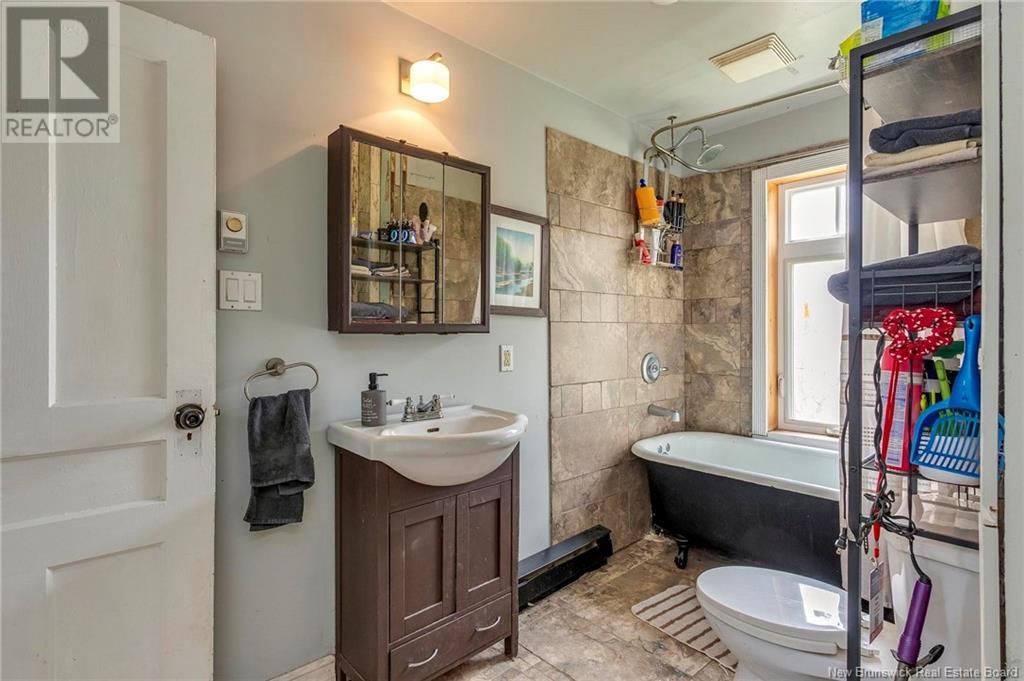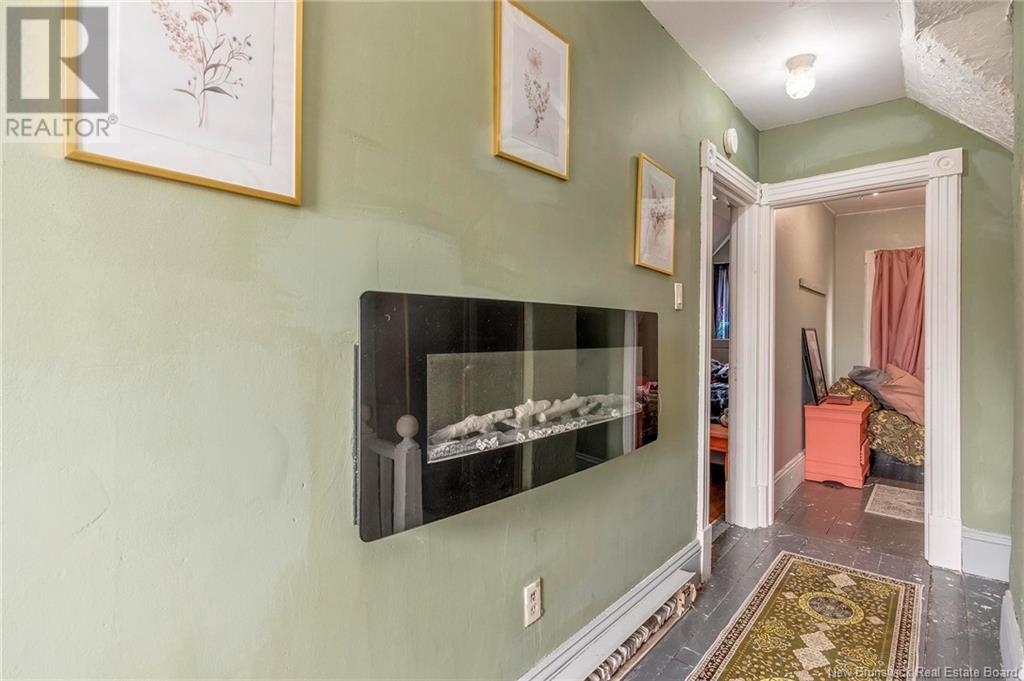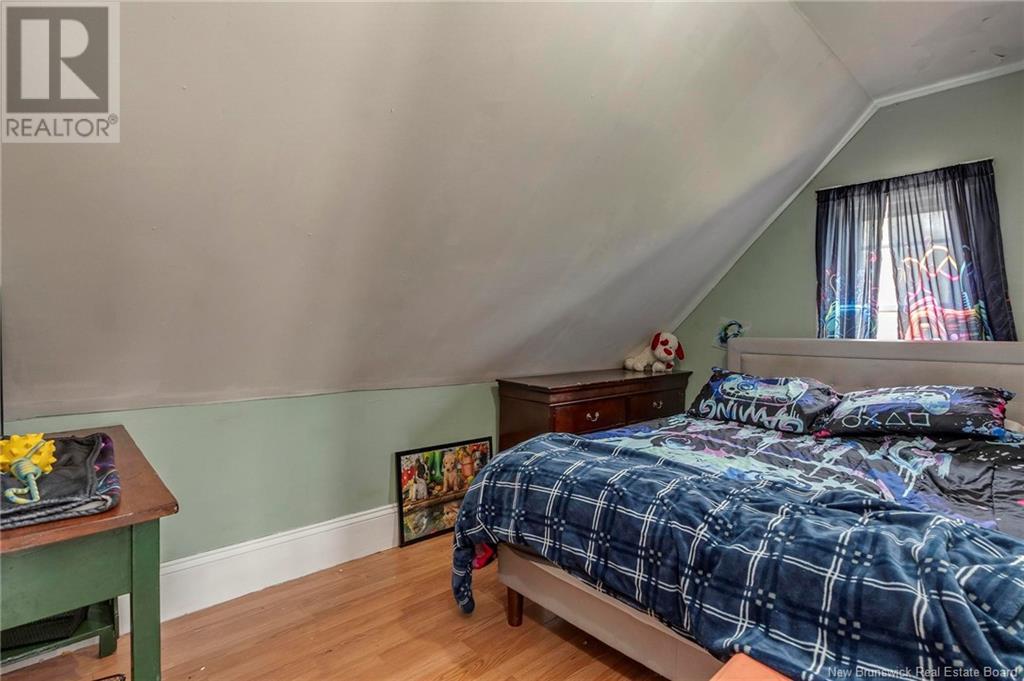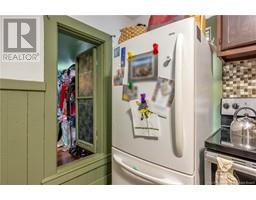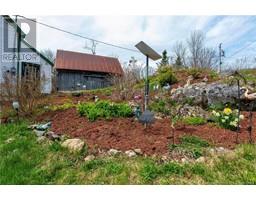2196 Route 845 Bayswater, New Brunswick E5S 1L2
4 Bedroom
1 Bathroom
1,800 ft2
Forced Air, Stove
Acreage
Partially Landscaped
$175,000
Welcome to 2196 Route 845! This spacious 4-bedroom, 1.5-storey farmhouse sits on just over an acre and offers approximately 1,800 sq ft of warm and inviting living space. Full of charm and character, the home features a cozy fireplace, a beautiful wraparound deck, and plenty of storage throughout. The property includes a lovely yard, a large barn, and is located just 10 minutes from the Grand Bay-Westfield ferry. With its peaceful rural setting, timeless appeal, and affordable price, this home is well worth a look! (id:19018)
Property Details
| MLS® Number | NB117796 |
| Property Type | Single Family |
| Equipment Type | Water Heater |
| Features | Sloping |
| Rental Equipment Type | Water Heater |
| Structure | Barn |
Building
| Bathroom Total | 1 |
| Bedrooms Above Ground | 4 |
| Bedrooms Total | 4 |
| Basement Type | Full |
| Exterior Finish | Wood |
| Flooring Type | Ceramic, Laminate, Vinyl, Wood |
| Foundation Type | Concrete, Stone |
| Heating Fuel | Electric, Oil, Wood |
| Heating Type | Forced Air, Stove |
| Size Interior | 1,800 Ft2 |
| Total Finished Area | 1800 Sqft |
| Type | House |
| Utility Water | Drilled Well, Well |
Land
| Access Type | Year-round Access |
| Acreage | Yes |
| Landscape Features | Partially Landscaped |
| Sewer | Septic System |
| Size Irregular | 49837 |
| Size Total | 49837 Sqft |
| Size Total Text | 49837 Sqft |
Rooms
| Level | Type | Length | Width | Dimensions |
|---|---|---|---|---|
| Second Level | Primary Bedroom | 13' x 11'5'' | ||
| Second Level | Bedroom | 9'4'' x 7'3'' | ||
| Second Level | Bedroom | 12'10'' x 6'8'' | ||
| Second Level | Bedroom | 10'5'' x 7' | ||
| Second Level | Other | 5'8'' x 5'7'' | ||
| Main Level | Office | 11'6'' x 6'10'' | ||
| Main Level | Other | 14'6'' x 5'6'' | ||
| Main Level | Bath (# Pieces 1-6) | 10'9'' x 4'11'' | ||
| Main Level | Laundry Room | 10'9'' x 5'1'' | ||
| Main Level | Kitchen | 12'8'' x 10'4'' | ||
| Main Level | Living Room | 11'9'' x 11'8'' | ||
| Main Level | Foyer | 12'5'' x 7'10'' | ||
| Main Level | Other | 11'9'' x 6' | ||
| Main Level | Dining Room | 11'1'' x 8'5'' |
https://www.realtor.ca/real-estate/28275313/2196-route-845-bayswater
Contact Us
Contact us for more information







