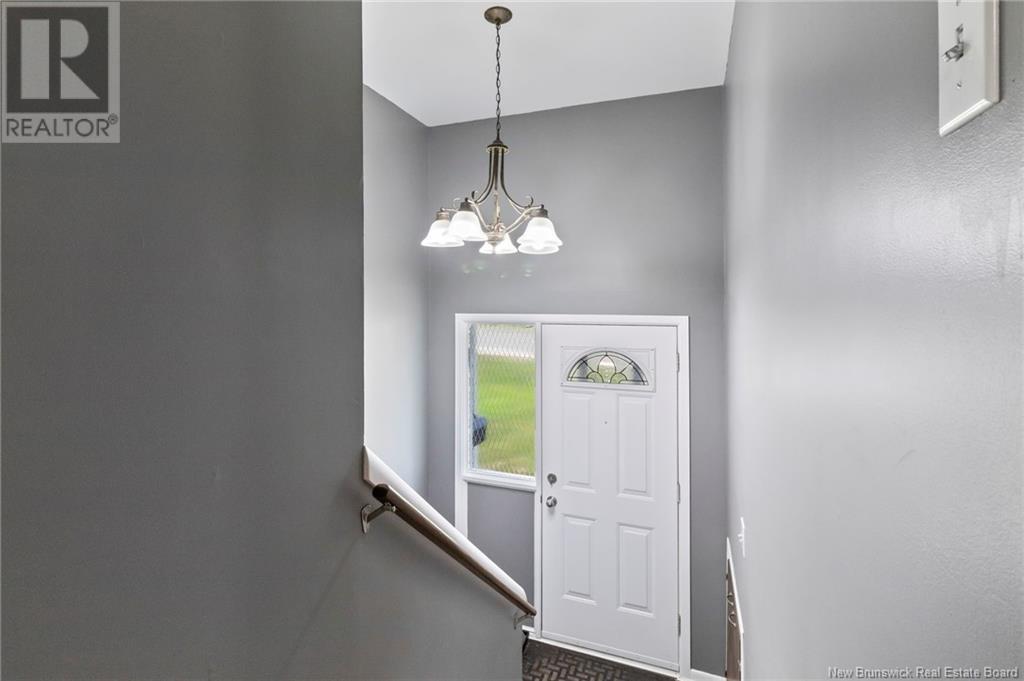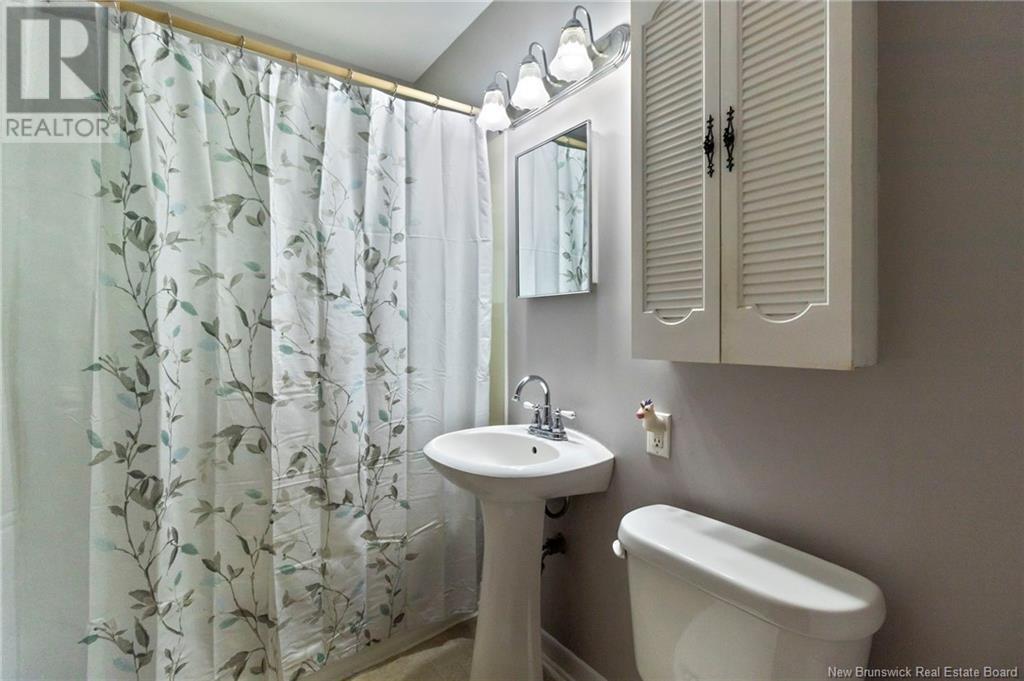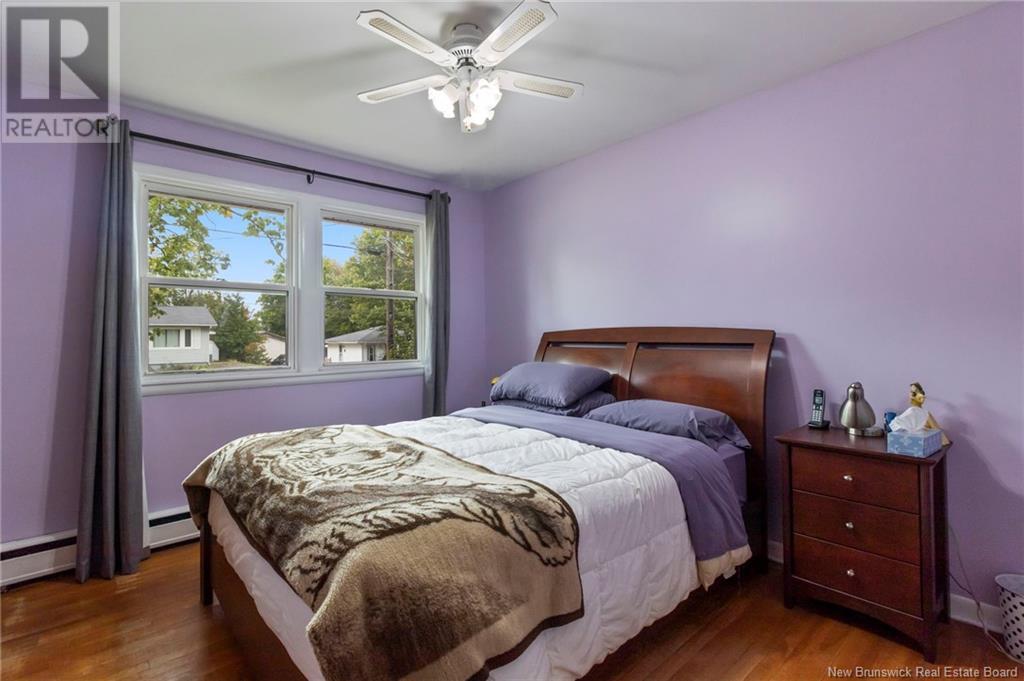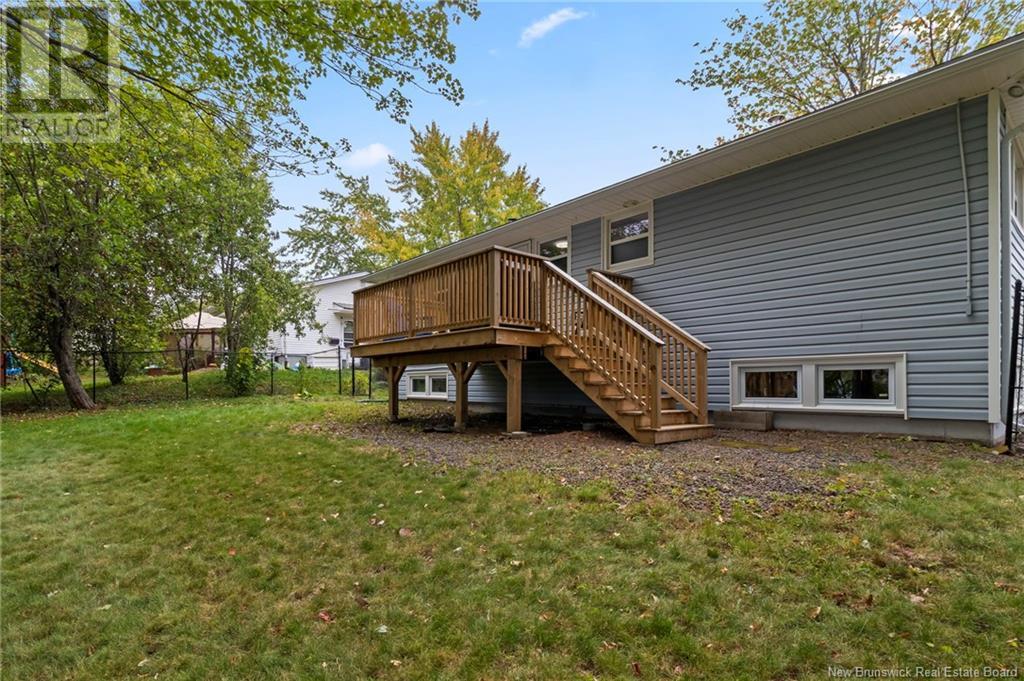3 Bedroom
2 Bathroom
981 sqft
Split Level Entry
Fireplace
Heat Pump
Heat Pump, Stove
$324,900
Discover the perfect blend of comfort and convenience at 216 Canterbury Avenue in Riverview! This affordable home offers an excellent opportunity to build equity and invest in your future. You will enjoy a peaceful, family friendly neighbourhood with easy access to essential amenities, including; schools, parks, grocery stores, pharmacies, and public transportation. Three bedrooms on the main floor with the potential for a fourth bedroom or family area in the lower level. With minimal investment you could add over 240 sq. ft. of bright living space. The home boasts a newer kitchen with solid oak cabinets and beautiful granite countertops, perfect for cooking and entertaining. Step out to a brand-new back patio which is ideal for outdoor dining and relaxation as it overlooks a private, fenced backyard surrounded by beautiful mature trees. Come evening you can curl up next to the wood-burning fireplace in your cozy living room on chilly winter nights, all while enjoying paid snow removal for the entire season! This home is a fantastic opportunity for families and first-time buyers looking for a low-maintenance lifestyle without compromising on comfort. Contact your favourite REALTOR® today to schedule a viewing and take the first step toward making this lovely home your own, and make your dream of homeownership a reality in Riverview! (id:19018)
Property Details
|
MLS® Number
|
NB106643 |
|
Property Type
|
Single Family |
|
EquipmentType
|
None |
|
Features
|
Balcony/deck/patio |
|
RentalEquipmentType
|
None |
Building
|
BathroomTotal
|
2 |
|
BedroomsAboveGround
|
3 |
|
BedroomsTotal
|
3 |
|
ArchitecturalStyle
|
Split Level Entry |
|
ConstructedDate
|
1968 |
|
CoolingType
|
Heat Pump |
|
ExteriorFinish
|
Vinyl |
|
FireplaceFuel
|
Wood |
|
FireplacePresent
|
Yes |
|
FireplaceType
|
Unknown |
|
FlooringType
|
Hardwood |
|
FoundationType
|
Concrete |
|
HeatingFuel
|
Electric, Oil, Wood |
|
HeatingType
|
Heat Pump, Stove |
|
RoofMaterial
|
Asphalt Shingle |
|
RoofStyle
|
Unknown |
|
SizeInterior
|
981 Sqft |
|
TotalFinishedArea
|
981 Sqft |
|
Type
|
House |
|
UtilityWater
|
Municipal Water |
Land
|
Acreage
|
No |
|
Sewer
|
Municipal Sewage System |
|
SizeIrregular
|
622 |
|
SizeTotal
|
622 M2 |
|
SizeTotalText
|
622 M2 |
Rooms
| Level |
Type |
Length |
Width |
Dimensions |
|
Main Level |
Bedroom |
|
|
7'9'' x 10'11'' |
|
Main Level |
Bedroom |
|
|
9'11'' x 10'11'' |
|
Main Level |
Primary Bedroom |
|
|
11'3'' x 9'6'' |
|
Main Level |
Kitchen/dining Room |
|
|
22'6'' x 8'6'' |
|
Main Level |
Living Room |
|
|
11'6'' x 14'6'' |
https://www.realtor.ca/real-estate/27461396/216-canterbury-avenue-riverview

























