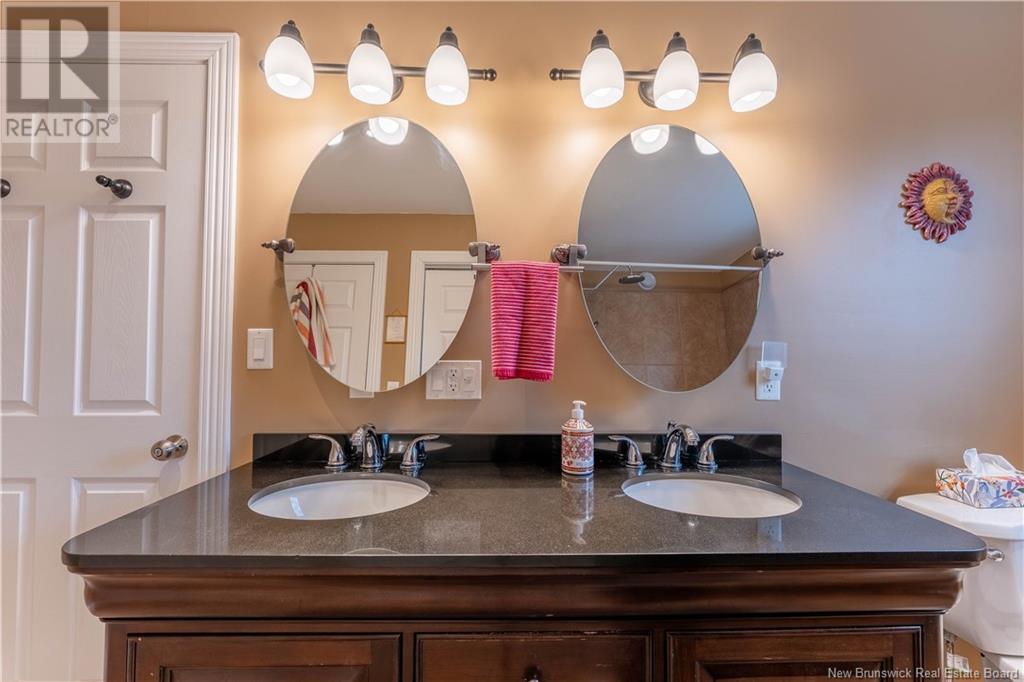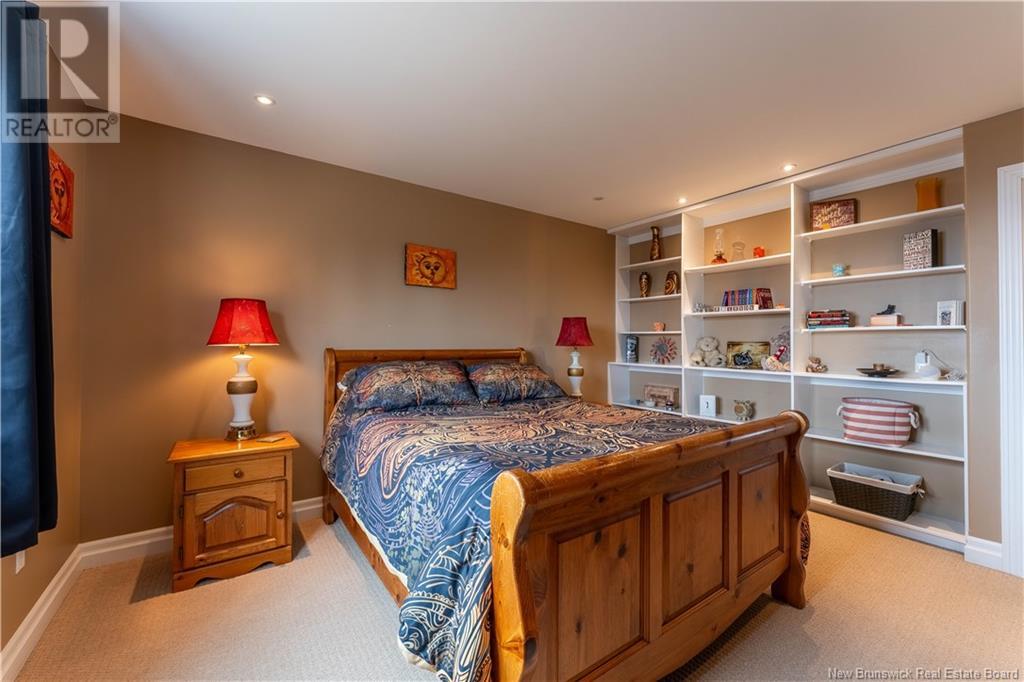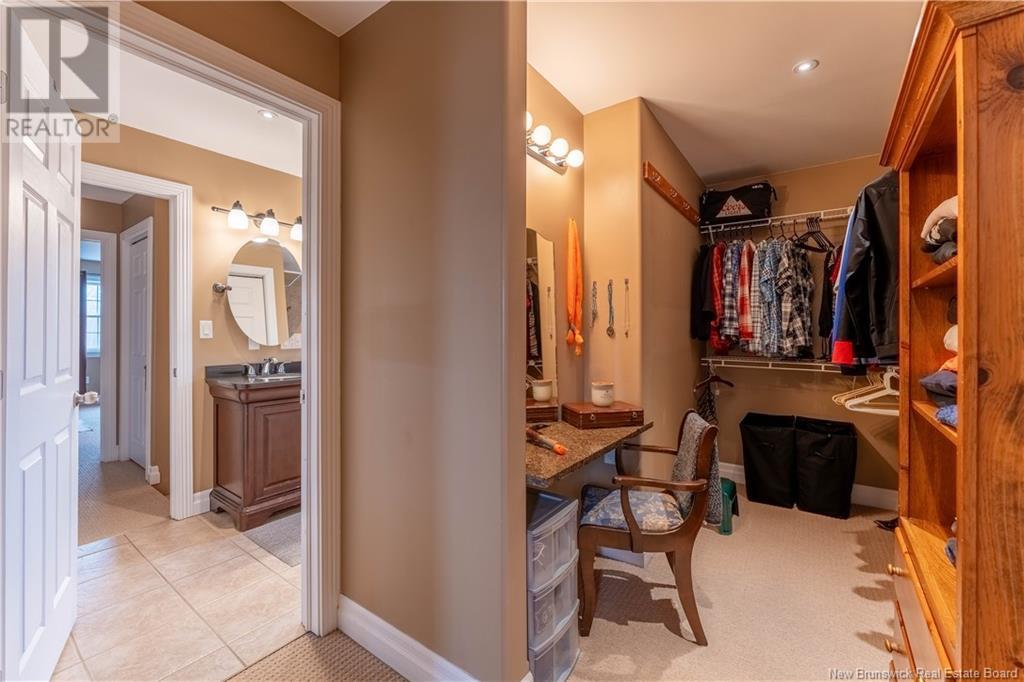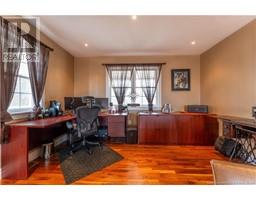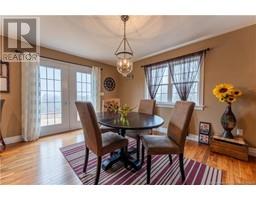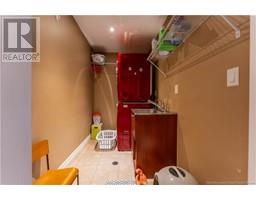3 Bedroom
2 Bathroom
1,650 ft2
2 Level
Heat Pump
Heat Pump, Stove
Acreage
Partially Landscaped
$499,900
Move-in ready and overflowing with charm! Tucked away on a private 7.6-acre lot, set back from the road, this beautiful 2012-built home offers peace, privacy, and modern comfort. Step inside to a warm and inviting open-concept kitchen, dining, and living areaperfect for gathering with family and friends. A tiled entryway helps keep your floors in pristine condition, while thoughtful design touches make the space feel cozy and welcoming. With 3 spacious bedrooms, 1.5 baths, and a serene primary suite featuring a walk-in closet and built-in vanity, this home blends style and functionality. Outside, the wraparound veranda is the perfect place to sip your morning coffee or relax on warm summer evenings, while stunning sunsets paint the sky behind the home. A double-car garage adds convenience, making this private retreat one you wont want to miss! (id:19018)
Property Details
|
MLS® Number
|
NB114723 |
|
Property Type
|
Single Family |
|
Equipment Type
|
Water Heater |
|
Features
|
Rolling, Balcony/deck/patio |
|
Rental Equipment Type
|
Water Heater |
|
Structure
|
None |
Building
|
Bathroom Total
|
2 |
|
Bedrooms Above Ground
|
3 |
|
Bedrooms Total
|
3 |
|
Architectural Style
|
2 Level |
|
Constructed Date
|
2012 |
|
Cooling Type
|
Heat Pump |
|
Exterior Finish
|
Vinyl |
|
Flooring Type
|
Carpeted, Ceramic, Wood |
|
Foundation Type
|
Concrete |
|
Half Bath Total
|
1 |
|
Heating Fuel
|
Propane, Wood |
|
Heating Type
|
Heat Pump, Stove |
|
Size Interior
|
1,650 Ft2 |
|
Total Finished Area
|
1650 Sqft |
|
Type
|
House |
|
Utility Water
|
Drilled Well, Well |
Parking
Land
|
Access Type
|
Year-round Access |
|
Acreage
|
Yes |
|
Landscape Features
|
Partially Landscaped |
|
Sewer
|
Septic System |
|
Size Irregular
|
7.64 |
|
Size Total
|
7.64 Ac |
|
Size Total Text
|
7.64 Ac |
Rooms
| Level |
Type |
Length |
Width |
Dimensions |
|
Second Level |
Bedroom |
|
|
14'7'' x 12'3'' |
|
Second Level |
Bedroom |
|
|
12'4'' x 14'7'' |
|
Second Level |
Laundry Room |
|
|
5'1'' x 8'8'' |
|
Second Level |
Bath (# Pieces 1-6) |
|
|
5'2'' x 12'5'' |
|
Second Level |
Other |
|
|
5'7'' x 12'4'' |
|
Second Level |
Primary Bedroom |
|
|
14'7'' x 12'5'' |
|
Main Level |
Kitchen |
|
|
13'6'' x 12'8'' |
|
Main Level |
Dining Room |
|
|
12'0'' x 13'4'' |
|
Main Level |
Living Room |
|
|
22'2'' x 15'8'' |
|
Main Level |
Bath (# Pieces 1-6) |
|
|
2'11'' x 7'8'' |
|
Main Level |
Foyer |
|
|
14'7'' x 8'7'' |
https://www.realtor.ca/real-estate/28069554/215-st-david-ridge-road-oak-bay




























