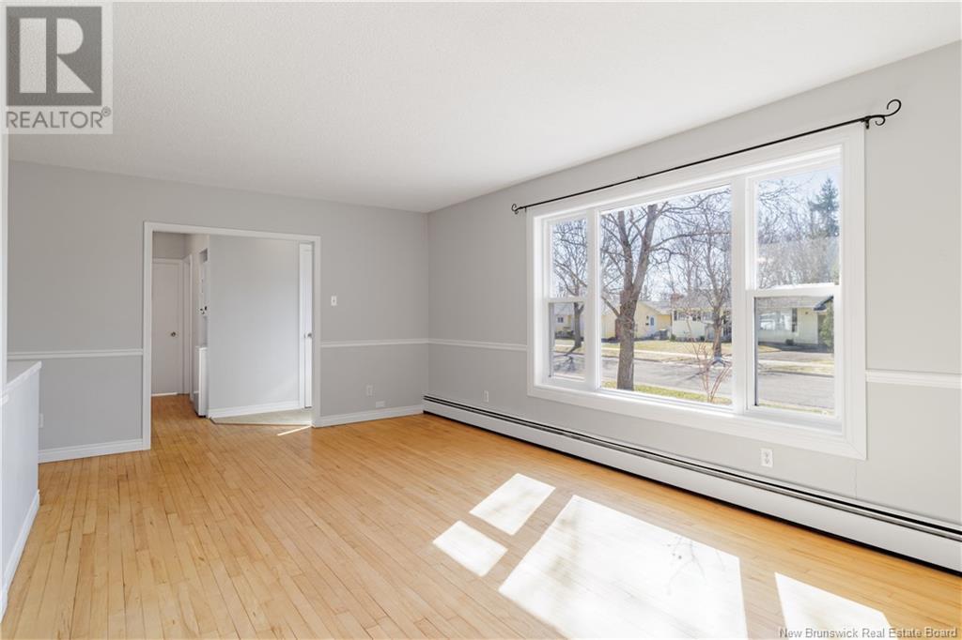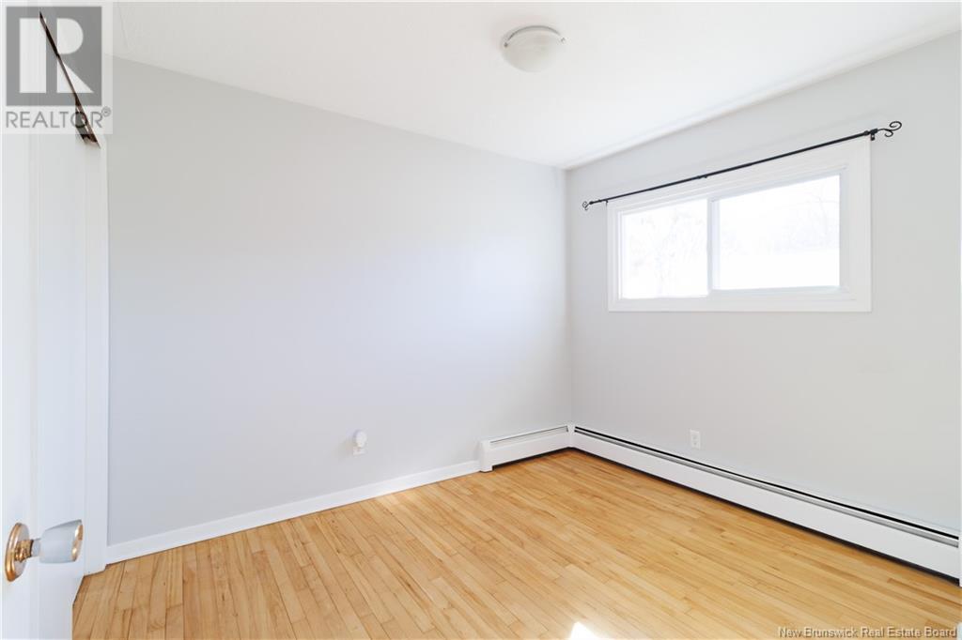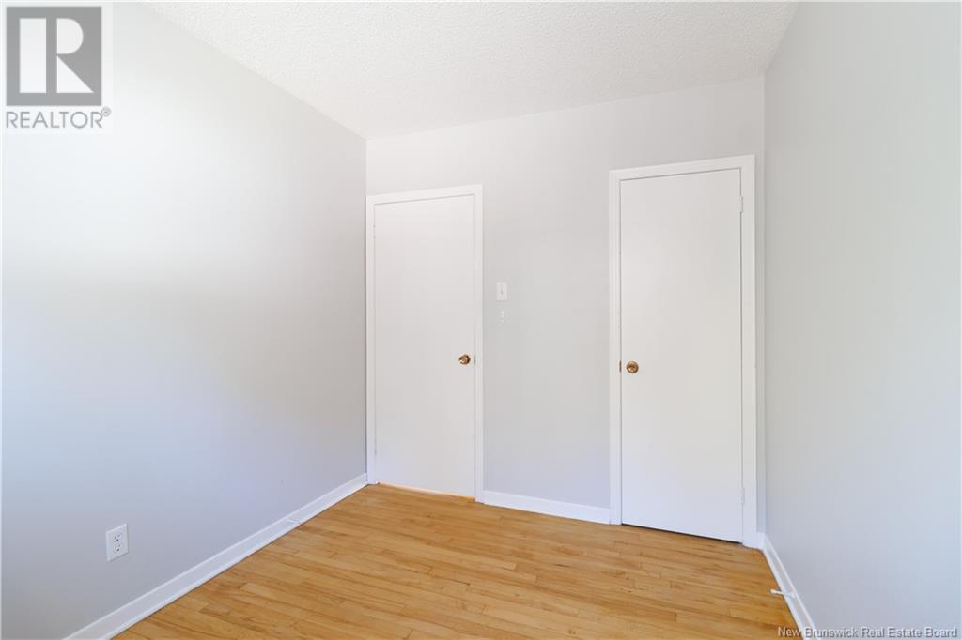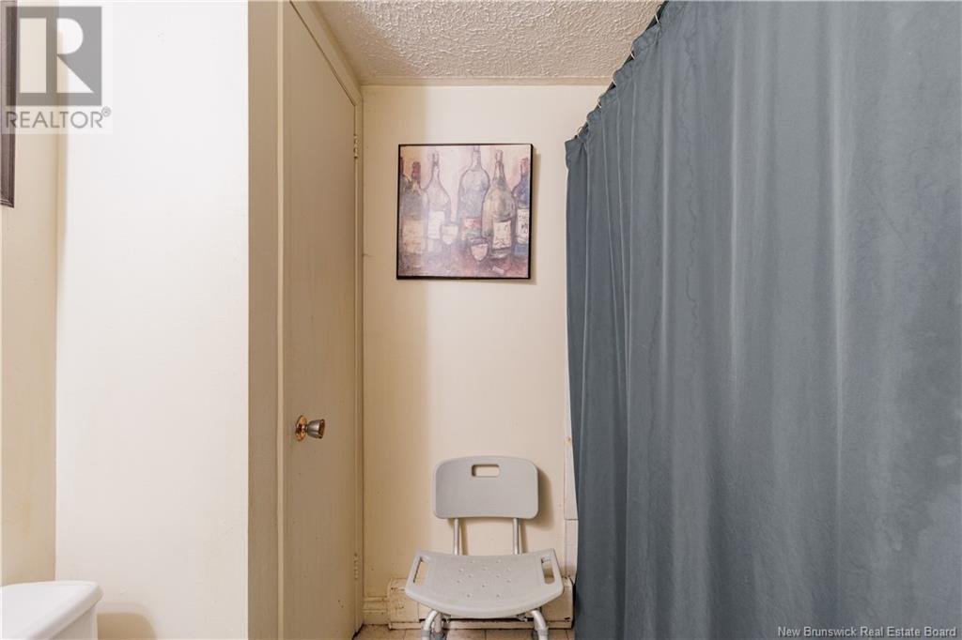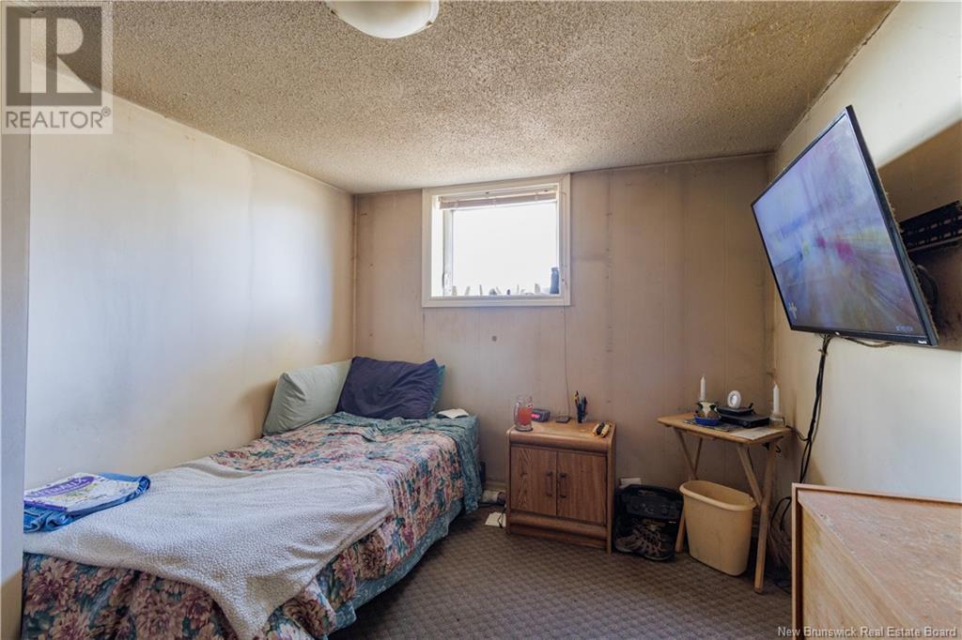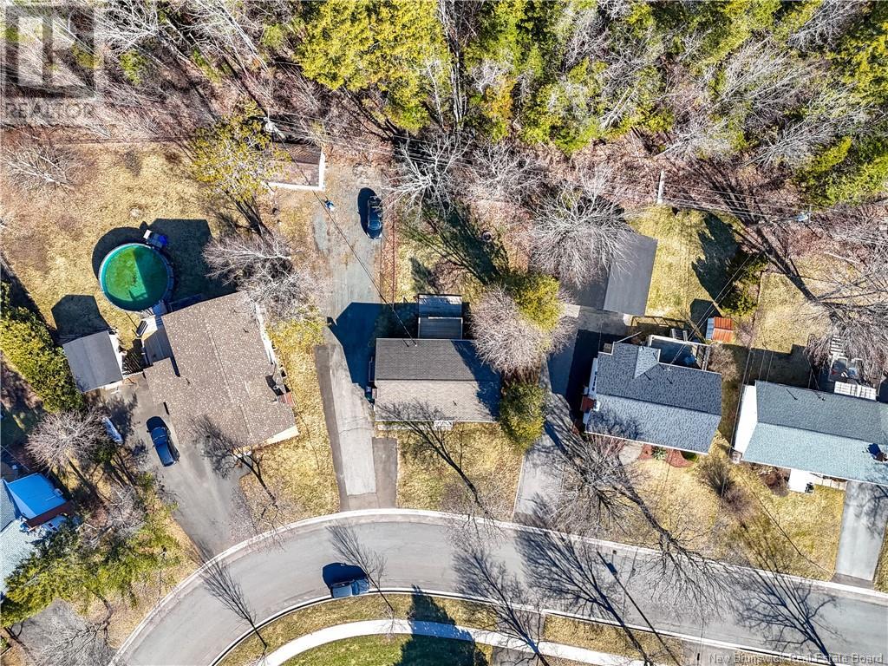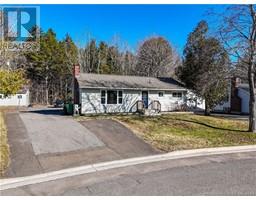215 Southampton Drive Fredericton, New Brunswick E3B 4T5
$399,900
New roof shingles are being done April 25, 2025. Excellent income producing 2-unit in a great neighborhood in uptown Fredericton. Main level is vacant but previously rented for $2,300 and has 3 bedrooms with one bathroom, great sized living room space, own laundry (1 year old), heat pump, hardwood flooring, large back deck and fresh paint are some of the great features of this main floor. Downstairs has long term tenants who rent per room ($1,800 total). Four bedrooms (one bedroom has egress window), 1 bathroom and shared common space with coin operated laundry. Each unit has its own electrical meter (100 amp each), separate entrances, and plenty of parking. Rents are all inclusive. This home also features a fenced-in backyard (fence less than 2 years), zone valves on boiler, paved driveway and storage shed and is minutes away from Costco and other amenities, UNB and STU, K-12 schools and backs onto beautiful greenery which leads to a walking trail. Property tax reflects Non-Owner Occupied. (id:19018)
Open House
This property has open houses!
6:00 pm
Ends at:8:00 pm
Hosted by Emma Graves - Open house is for upstairs only
Property Details
| MLS® Number | NB116672 |
| Property Type | Single Family |
| Equipment Type | None |
| Features | Balcony/deck/patio |
| Rental Equipment Type | None |
| Structure | Shed |
Building
| Bathroom Total | 2 |
| Bedrooms Above Ground | 3 |
| Bedrooms Below Ground | 4 |
| Bedrooms Total | 7 |
| Architectural Style | Bungalow |
| Constructed Date | 1968 |
| Cooling Type | Heat Pump |
| Exterior Finish | Vinyl |
| Flooring Type | Carpeted, Tile, Vinyl, Hardwood |
| Foundation Type | Concrete |
| Heating Fuel | Electric |
| Heating Type | Baseboard Heaters, Heat Pump, Hot Water |
| Stories Total | 1 |
| Size Interior | 966 Ft2 |
| Total Finished Area | 1932 Sqft |
| Type | House |
| Utility Water | Municipal Water |
Land
| Acreage | No |
| Landscape Features | Landscaped |
| Sewer | Municipal Sewage System |
| Size Irregular | 1022 |
| Size Total | 1022 M2 |
| Size Total Text | 1022 M2 |
| Zoning Description | R2 |
Rooms
| Level | Type | Length | Width | Dimensions |
|---|---|---|---|---|
| Basement | Bath (# Pieces 1-6) | 6'9'' x 7'4'' | ||
| Basement | Kitchen | 10'7'' x 13'6'' | ||
| Main Level | Primary Bedroom | 12'7'' x 10'6'' | ||
| Main Level | Bedroom | 8'1'' x 10'5'' | ||
| Main Level | Bedroom | 9'0'' x 10'4'' | ||
| Main Level | Bath (# Pieces 1-6) | 4'10'' x 7'1'' | ||
| Main Level | Dining Room | 9'0'' x 11'1'' | ||
| Main Level | Kitchen | 11'5'' x 7'9'' | ||
| Main Level | Living Room | 20'5'' x 11'6'' |
https://www.realtor.ca/real-estate/28194617/215-southampton-drive-fredericton
Contact Us
Contact us for more information






