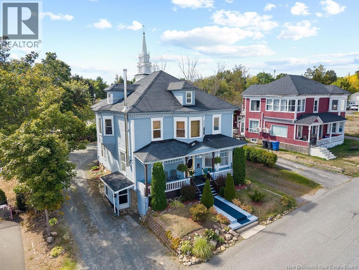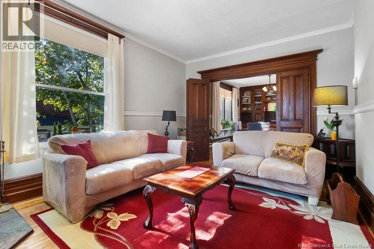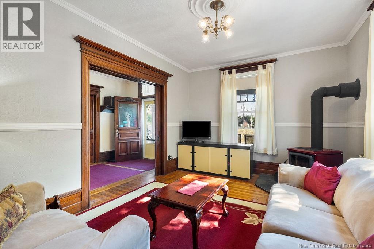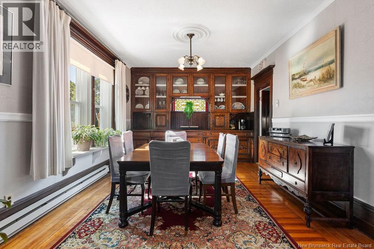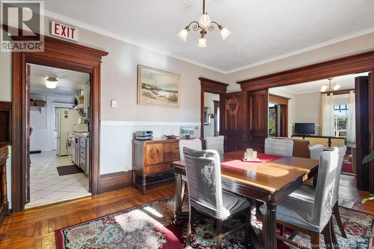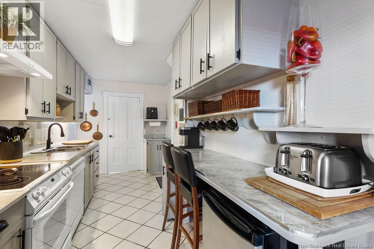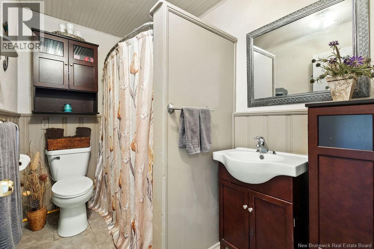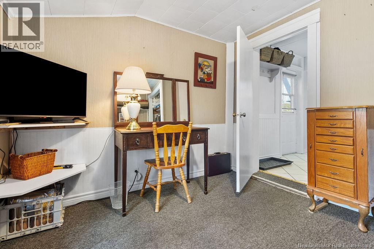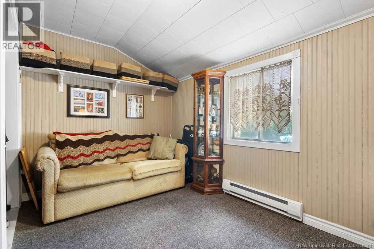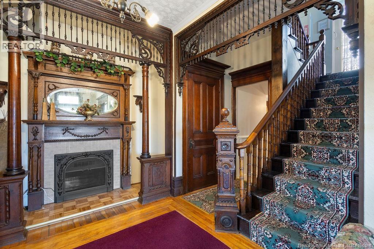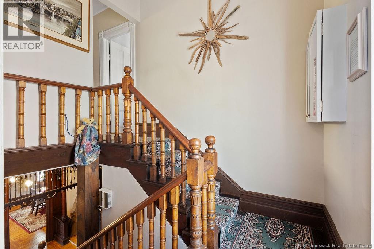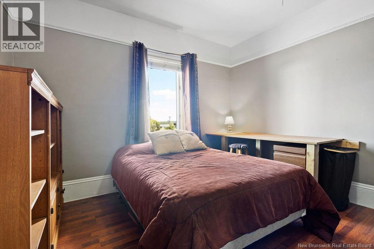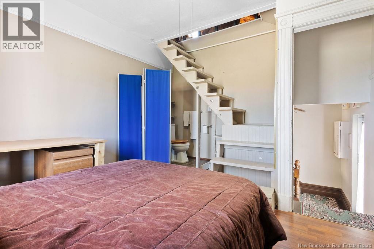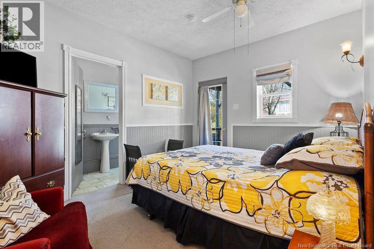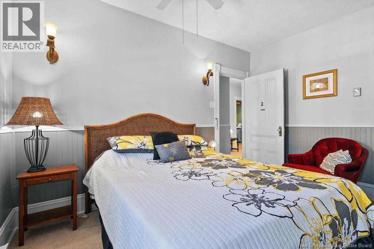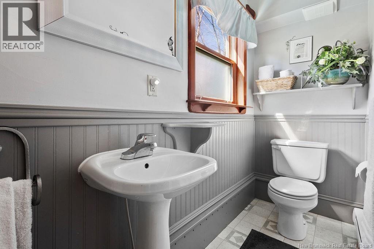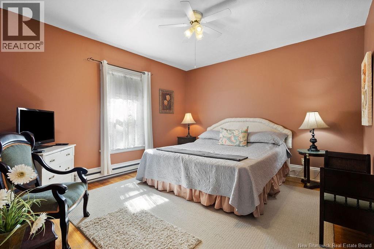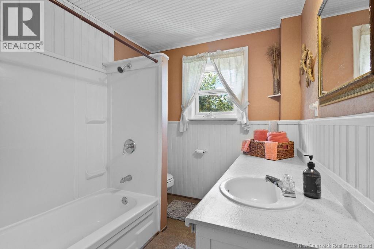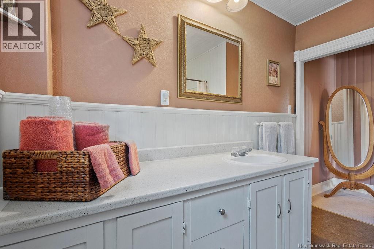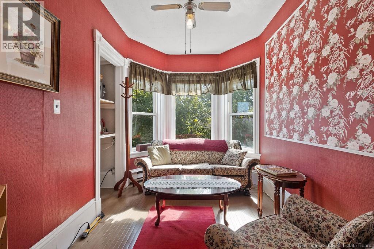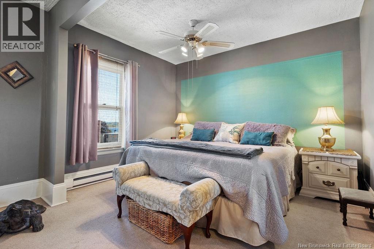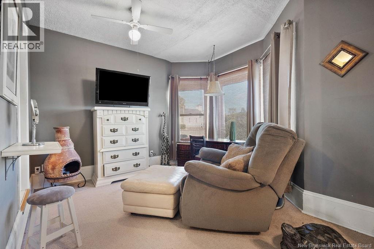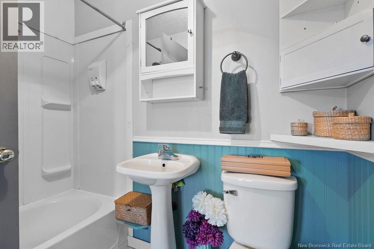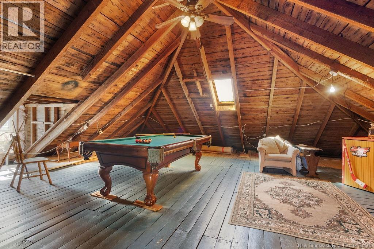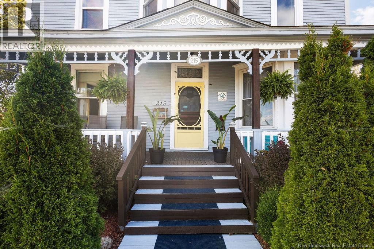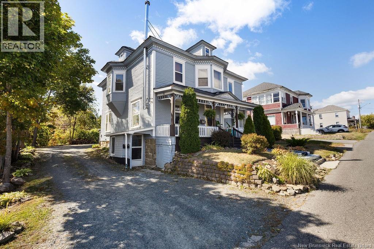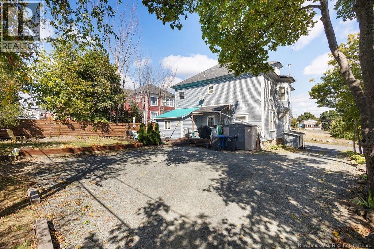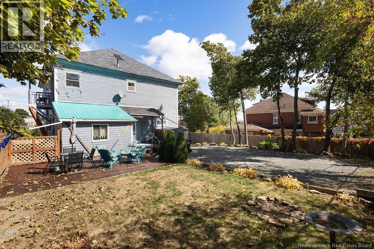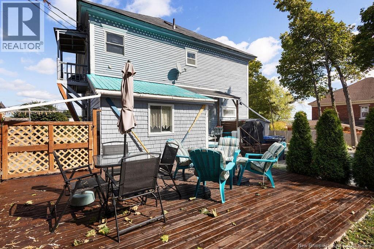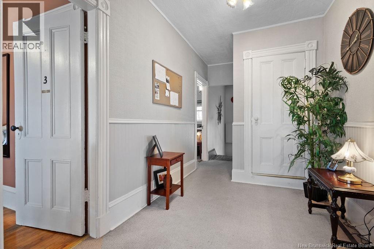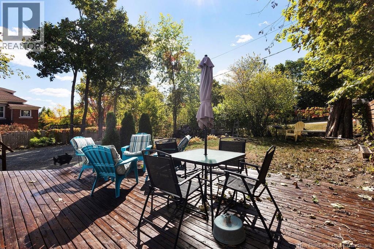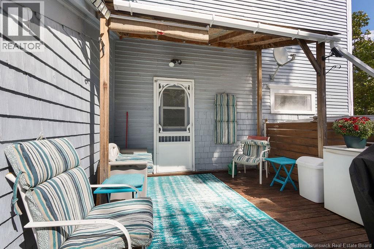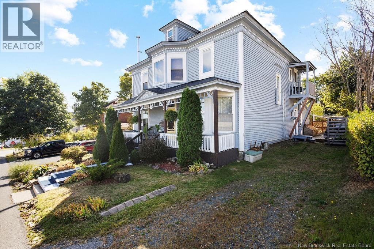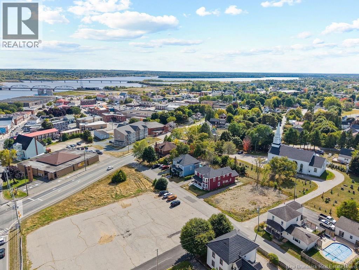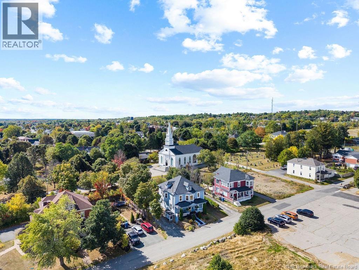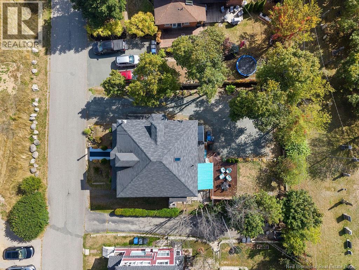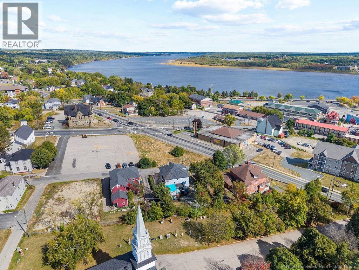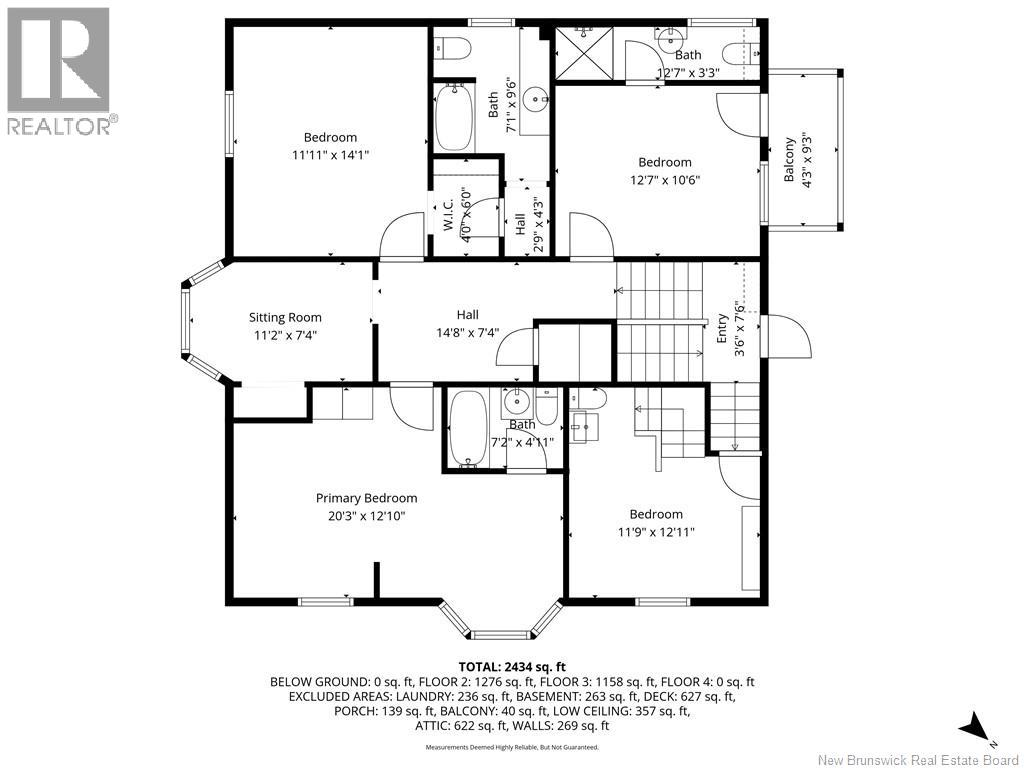6 Bedroom
6 Bathroom
2,834 ft2
2 Level
Baseboard Heaters, Stove
Landscaped
$349,900
This stunning two-storey Victorian-style home is conveniently located within walking distance to all downtown amenities. The main floor boasts a spacious foyer with beautiful hardwood floors, original trim, baseboards, and pocket doors. The living room features a cozy woodstove, while the dining room includes a built-in China cabinet. The kitchen is equipped with a walk-in pantry, a den/office, a full bath, and a family room currently used as a bedroom. The second level offers a den, three bedrooms each with their own ensuite, and one bedroom with outside access to a private sitting area. Additionally, there is a fourth bedroom with a half bath and access to an attic that could potentially be converted into additional living space. Call for a viewing today. The lowest level includes storage and laundry facilities, as well as a walkout basement with an in-law suite or the option to be used as a one-bedroom apartment. Relax on the front covered veranda or enjoy the spacious deck out back. (id:19018)
Property Details
|
MLS® Number
|
NB127203 |
|
Property Type
|
Single Family |
|
Neigbourhood
|
Newcastle |
|
Features
|
Balcony/deck/patio |
Building
|
Bathroom Total
|
6 |
|
Bedrooms Above Ground
|
5 |
|
Bedrooms Below Ground
|
1 |
|
Bedrooms Total
|
6 |
|
Architectural Style
|
2 Level |
|
Exterior Finish
|
Wood |
|
Flooring Type
|
Carpeted, Wood |
|
Half Bath Total
|
1 |
|
Heating Fuel
|
Electric, Wood |
|
Heating Type
|
Baseboard Heaters, Stove |
|
Size Interior
|
2,834 Ft2 |
|
Total Finished Area
|
2834 Sqft |
|
Type
|
House |
|
Utility Water
|
Municipal Water |
Land
|
Access Type
|
Year-round Access |
|
Acreage
|
No |
|
Landscape Features
|
Landscaped |
|
Sewer
|
Municipal Sewage System |
|
Size Irregular
|
670 |
|
Size Total
|
670 M2 |
|
Size Total Text
|
670 M2 |
Rooms
| Level |
Type |
Length |
Width |
Dimensions |
|
Second Level |
Other |
|
|
14'8'' x 7'4'' |
|
Second Level |
3pc Ensuite Bath |
|
|
7'1'' x 9'6'' |
|
Second Level |
3pc Ensuite Bath |
|
|
7'2'' x 4'11'' |
|
Second Level |
3pc Ensuite Bath |
|
|
12'7'' x 3'3'' |
|
Second Level |
Office |
|
|
11'1'' x 7'4'' |
|
Second Level |
Bedroom |
|
|
12'7'' x 10'6'' |
|
Second Level |
Bedroom |
|
|
14'1'' x 11'11'' |
|
Second Level |
Bedroom |
|
|
20'3'' x 12'10'' |
|
Second Level |
Bedroom |
|
|
12'11'' x 11'9'' |
|
Basement |
3pc Bathroom |
|
|
X |
|
Basement |
Bedroom |
|
|
X |
|
Basement |
Living Room |
|
|
X |
|
Basement |
Kitchen |
|
|
X |
|
Main Level |
Pantry |
|
|
7'10'' x 2'11'' |
|
Main Level |
Foyer |
|
|
23' x 8' |
|
Main Level |
Bedroom |
|
|
15'7'' x 11'9'' |
|
Main Level |
Office |
|
|
12' x 10' |
|
Main Level |
3pc Bathroom |
|
|
8'3'' x 6'3'' |
|
Main Level |
Living Room |
|
|
17'10'' x 11'11'' |
|
Main Level |
Dining Room |
|
|
16'10'' x 11'11'' |
|
Main Level |
Kitchen |
|
|
20' x 7'6'' |
https://www.realtor.ca/real-estate/28904984/215-regent-street-miramichi
