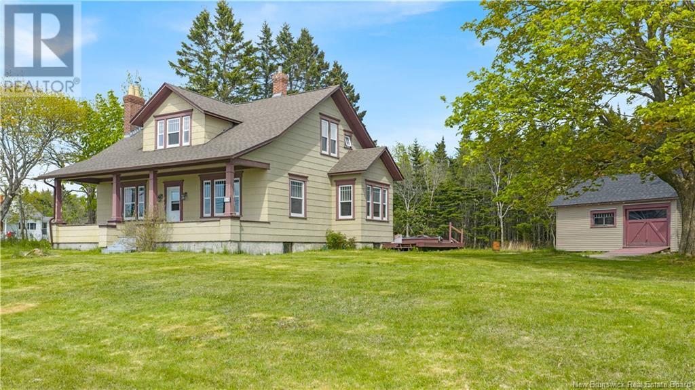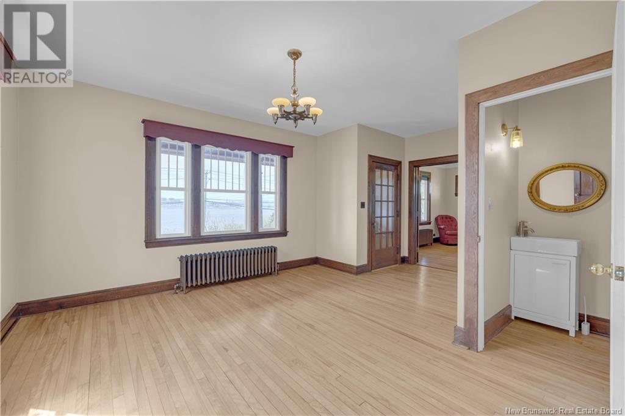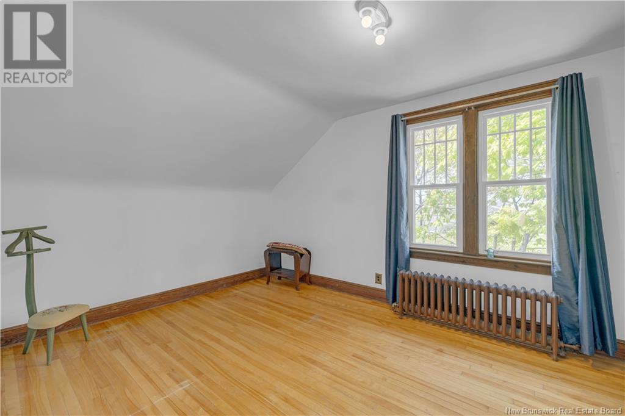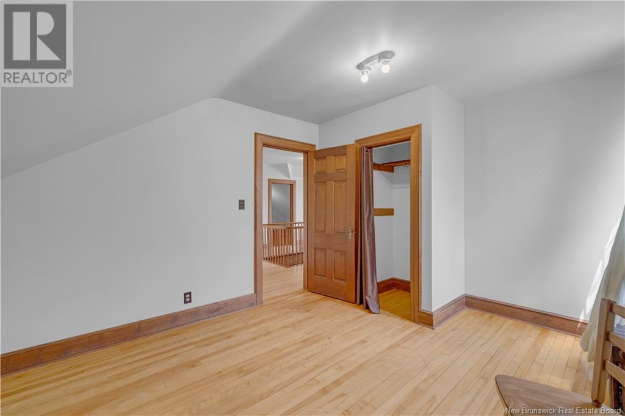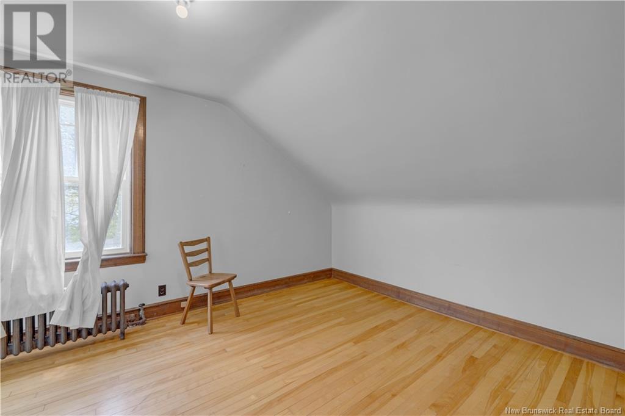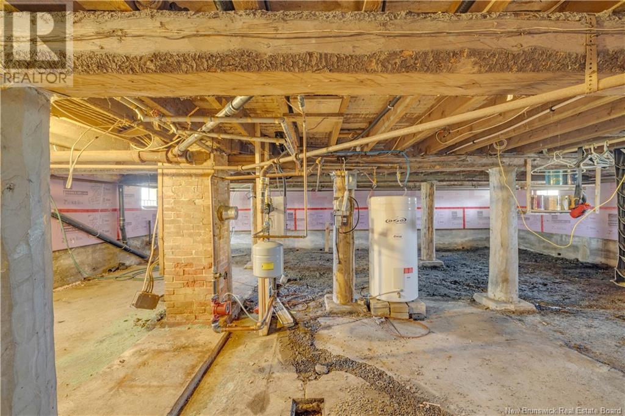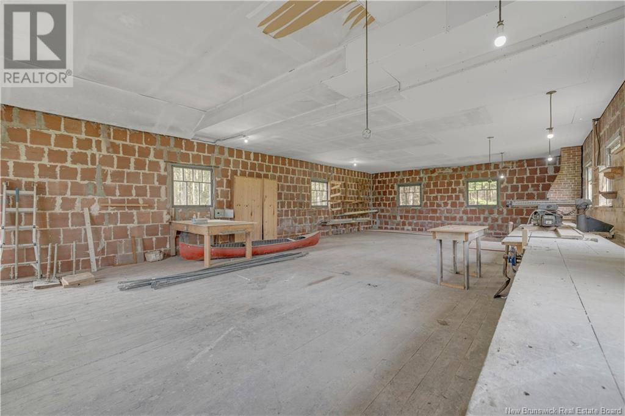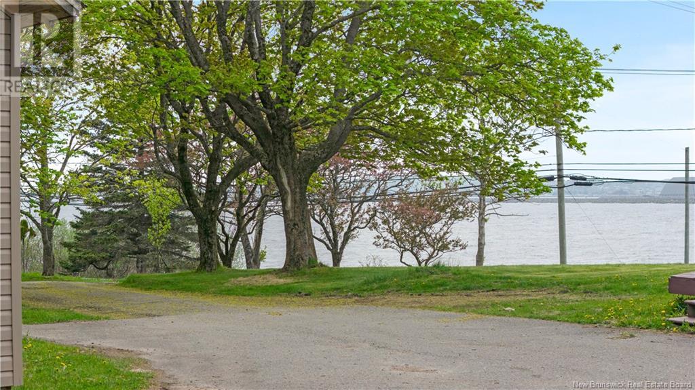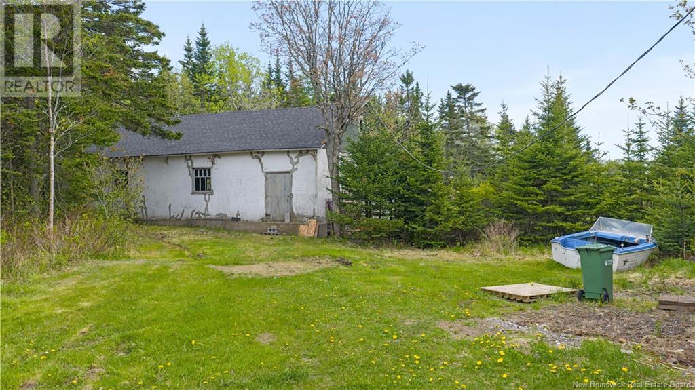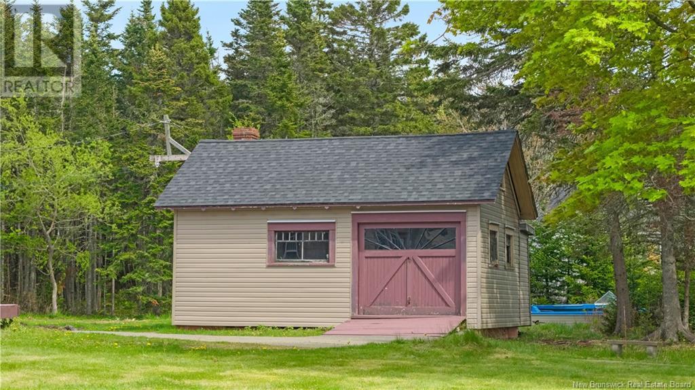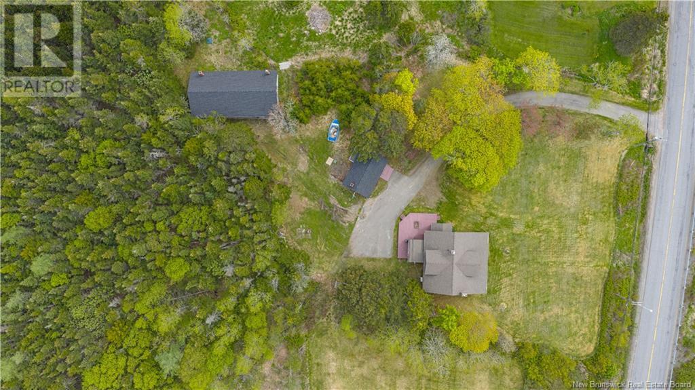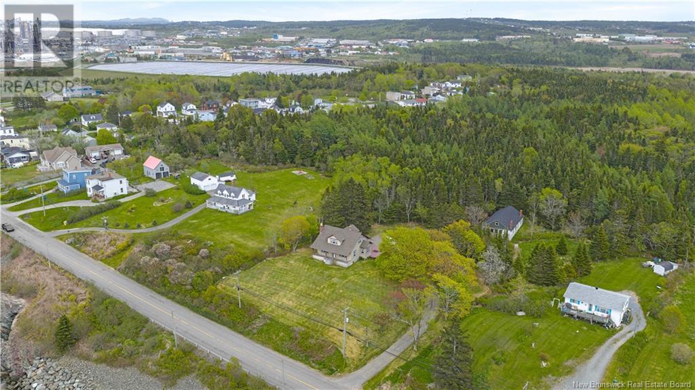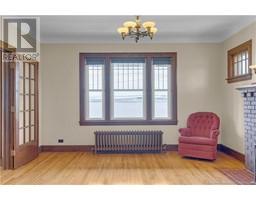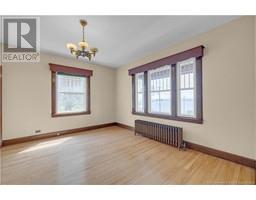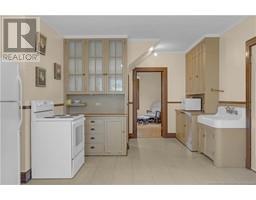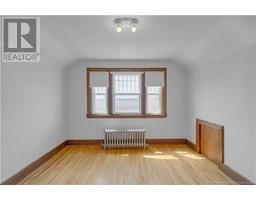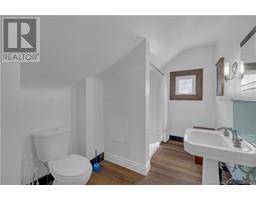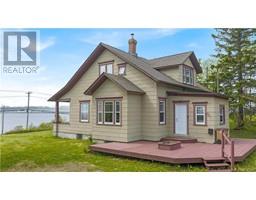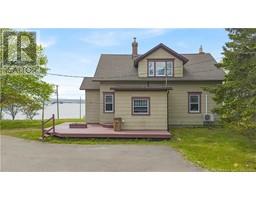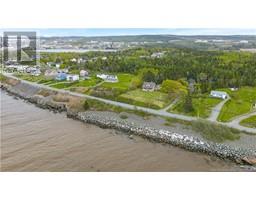3 Bedroom
2 Bathroom
2,000 ft2
2 Level
Heat Pump
Heat Pump, Hot Water
Acreage
Landscaped
$369,900
Charming older home + property overlooking the Bay of Fundy + city in the background, giving incredible views. Gorgeous lot, 1.7 Acres with winding driveway detached garage, and an incredible 26x51 workshop/out building which could have many uses. Classic design with 8 ½ ft ceilings on the main level with beautiful large windows, 4 spacious rooms including the kitchen and an elegant 4 ft wide hardwood staircase leading to 3 bedrooms up stairs. Beautiful wood moldings and hardwood flooring throughout. Welcoming 6 ½ x 33 covered porch on the front to enjoy the views. One of a kind, beautifully unique and presents a great opportunity. New roof shingles on all buildings, house roof shingles in great condition installed in 2013. Also, a new electric hot water boiler installed in November 2024. Ready to move in and enjoy! Property tax reflects non-owner occupied. (id:19018)
Property Details
|
MLS® Number
|
NB119772 |
|
Property Type
|
Single Family |
|
Neigbourhood
|
Midwood |
|
Equipment Type
|
Heat Pump |
|
Features
|
Treed, Rolling, Balcony/deck/patio |
|
Rental Equipment Type
|
Heat Pump |
|
Structure
|
Workshop |
Building
|
Bathroom Total
|
2 |
|
Bedrooms Above Ground
|
3 |
|
Bedrooms Total
|
3 |
|
Architectural Style
|
2 Level |
|
Cooling Type
|
Heat Pump |
|
Exterior Finish
|
Wood Shingles |
|
Flooring Type
|
Laminate, Hardwood |
|
Foundation Type
|
Concrete |
|
Half Bath Total
|
1 |
|
Heating Fuel
|
Electric |
|
Heating Type
|
Heat Pump, Hot Water |
|
Size Interior
|
2,000 Ft2 |
|
Total Finished Area
|
2000 Sqft |
|
Type
|
House |
|
Utility Water
|
Municipal Water |
Parking
Land
|
Acreage
|
Yes |
|
Landscape Features
|
Landscaped |
|
Sewer
|
Septic System |
|
Size Irregular
|
70074 |
|
Size Total
|
70074 Sqft |
|
Size Total Text
|
70074 Sqft |
Rooms
| Level |
Type |
Length |
Width |
Dimensions |
|
Second Level |
Storage |
|
|
9'10'' x 10' |
|
Second Level |
Bath (# Pieces 1-6) |
|
|
10'6'' x 6'5'' |
|
Second Level |
Bedroom |
|
|
9'10'' x 10'6'' |
|
Second Level |
Bedroom |
|
|
10'4'' x 13'11'' |
|
Second Level |
Bedroom |
|
|
13'10'' x 10'5'' |
|
Main Level |
Other |
|
|
9'7'' x 12' |
|
Main Level |
Family Room |
|
|
14' x 13'10'' |
|
Main Level |
Living Room |
|
|
13'10'' x 14'10'' |
|
Main Level |
Dining Room |
|
|
14' x 12'10'' |
|
Main Level |
Kitchen |
|
|
24' x 14' |
https://www.realtor.ca/real-estate/28400901/215-red-head-road-saint-john
