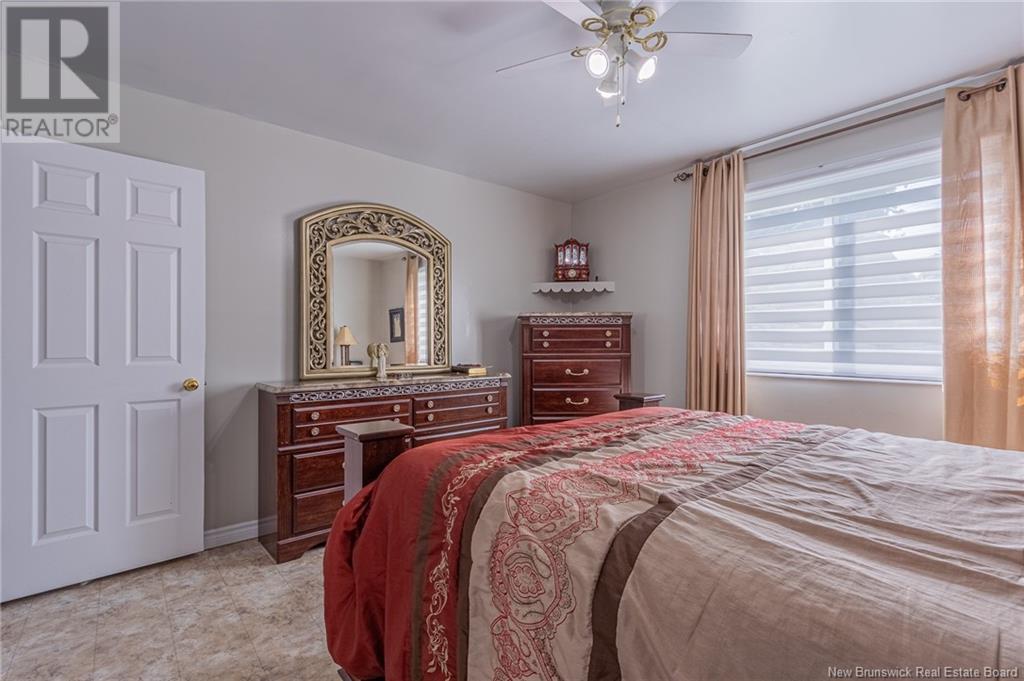3 Bedroom
1 Bathroom
1040 sqft
Bungalow, Split Level Entry
Heat Pump
Baseboard Heaters, Heat Pump
Partially Landscaped
$250,000
Discover peaceful living in this charming bungalow at the end of a quiet cul-de-sac in a well-known subdivision. The main floor offers two bedrooms, a bathroom, a laundry room, a bright living room and a kitchen with a dining area. In the basement, you can find a spacious den that gives the space for family and guests, two bonus rooms and a bedroom with walk-in closet! This is not all! Many great renovations in the past years such as : Windows (2022) Floors in basement (2020) Floors in living room and corridor (2021) Bathroom and laundry room renovated in 2022, 2 NEW Heat pumps (2022), new deck (2024) and many more! A single-car garage adds convenience. Perfectly situated just steps away from amenities and small walk to the beach! this bungalow provides the ideal balance of serenity and accessibility. Schedule your showing today! (id:19018)
Property Details
|
MLS® Number
|
NB107070 |
|
Property Type
|
Single Family |
|
EquipmentType
|
Water Heater |
|
Features
|
Cul-de-sac, Balcony/deck/patio |
|
RentalEquipmentType
|
Water Heater |
Building
|
BathroomTotal
|
1 |
|
BedroomsAboveGround
|
2 |
|
BedroomsBelowGround
|
1 |
|
BedroomsTotal
|
3 |
|
ArchitecturalStyle
|
Bungalow, Split Level Entry |
|
ConstructedDate
|
1977 |
|
CoolingType
|
Heat Pump |
|
ExteriorFinish
|
Vinyl |
|
FlooringType
|
Ceramic |
|
FoundationType
|
Concrete |
|
HeatingFuel
|
Electric |
|
HeatingType
|
Baseboard Heaters, Heat Pump |
|
StoriesTotal
|
1 |
|
SizeInterior
|
1040 Sqft |
|
TotalFinishedArea
|
2080 Sqft |
|
Type
|
House |
|
UtilityWater
|
Municipal Water |
Parking
Land
|
AccessType
|
Year-round Access |
|
Acreage
|
No |
|
LandscapeFeatures
|
Partially Landscaped |
|
Sewer
|
Municipal Sewage System |
|
SizeIrregular
|
0.29 |
|
SizeTotal
|
0.29 Ac |
|
SizeTotalText
|
0.29 Ac |
Rooms
| Level |
Type |
Length |
Width |
Dimensions |
|
Basement |
Other |
|
|
7'0'' x 19'0'' |
|
Basement |
Bedroom |
|
|
12'0'' x 11'0'' |
|
Basement |
Office |
|
|
11'0'' x 9'0'' |
|
Basement |
Family Room |
|
|
19'0'' x 12'0'' |
|
Main Level |
Bedroom |
|
|
12'0'' x 9'0'' |
|
Main Level |
Bedroom |
|
|
13'0'' x 12'0'' |
|
Main Level |
Laundry Room |
|
|
8'0'' x 9'0'' |
|
Main Level |
Bath (# Pieces 1-6) |
|
|
8'0'' x 12'0'' |
|
Main Level |
Kitchen |
|
|
9'0'' x 21'0'' |
|
Main Level |
Living Room |
|
|
16'0'' x 14'0'' |
https://www.realtor.ca/real-estate/27487996/214-maurice-crescent-beresford






































