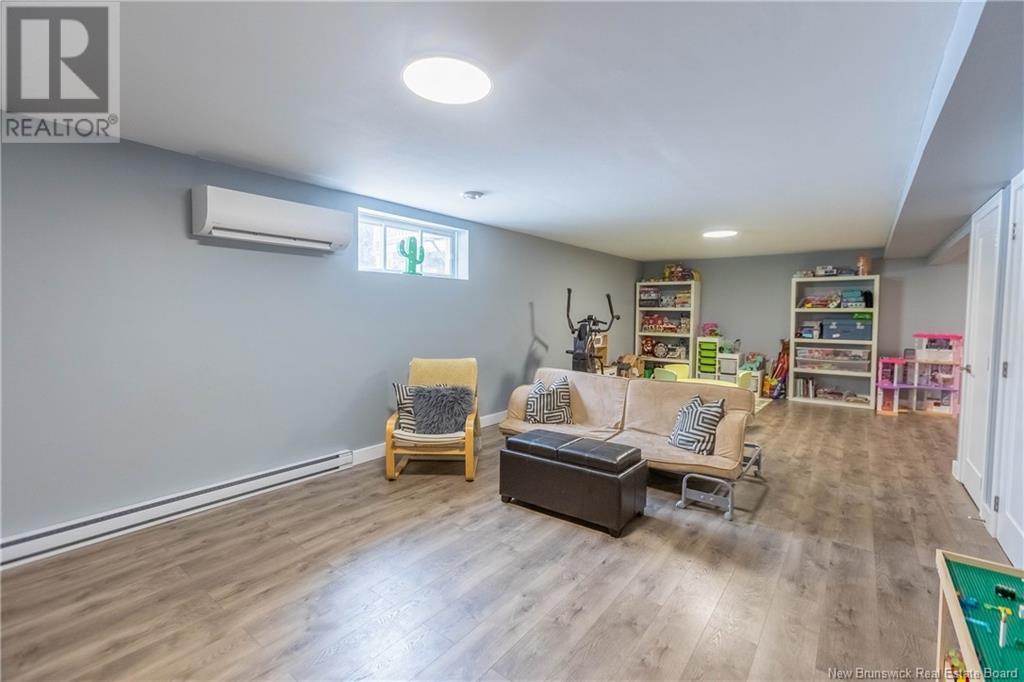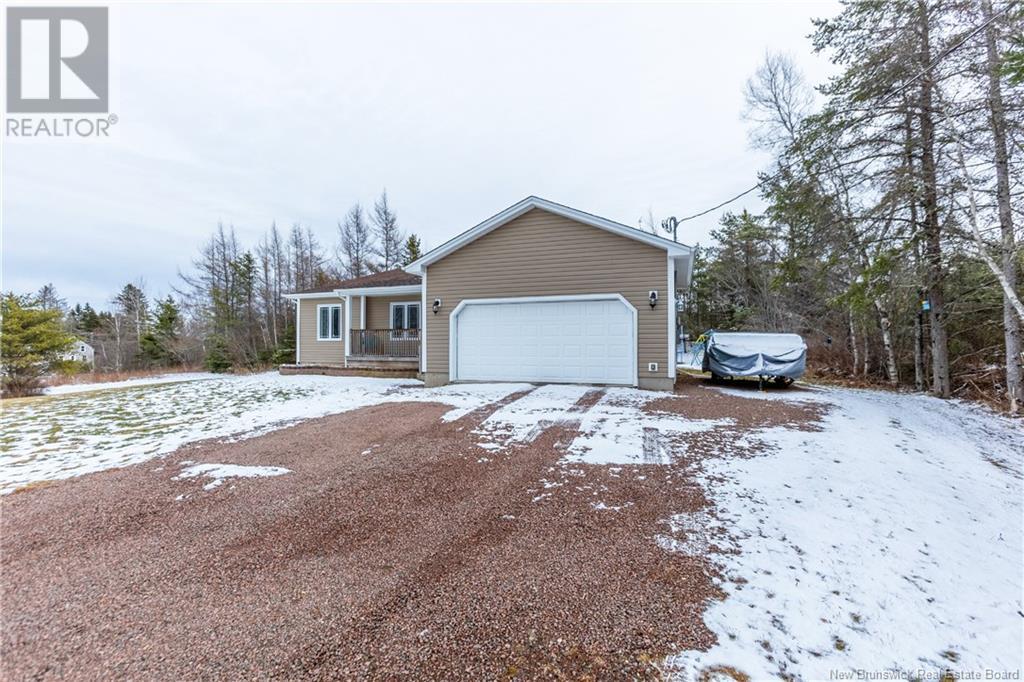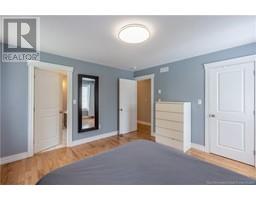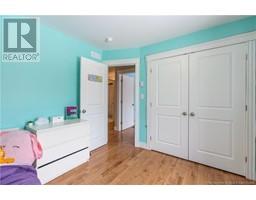4 Bedroom
2 Bathroom
1,320 ft2
Bungalow
Heat Pump
Baseboard Heaters, Heat Pump
Acreage
Landscaped
$459,500
CUSTOM-BUILT 7-YEAR-OLD BUNGALOW ON 1.1 ACRE LOT! This home sits minutes to downtown Sackville and in a quiet location with easy highway access, just 25 minutes to Moncton. Set back nicely from the road and with frontage on both Ogden Mill and Walker Road. The front verandah leads into the foyer and large living room with vaulted ceilings. This opens into the dining area with patio doors to the deck, and the Ikea kitchen with great storage and counter space. A back mudroom with laundry has access to the attached double garage. The primary suite has a walk-in closet, and an ensuite bathroom with freestanding soaker tub and double vanities. Two guest bedrooms and a full 4pc bathroom complete this level. A hardwood staircase leads to the finished basement, which features a fantastic rec room and a fourth bedroom, as well as a storage/utility room with potential for finishing as well. There is a ductless Daikin heat pump on each level for heating and air conditioning, as well as baseboard electric. 1.1 acre lot with a large detached storage shed, private deck, and surrounded by mature trees in the back. This home has a brand new septic system (2024), owned Generlink for generator (2023), and basement was finished (2022). (id:19018)
Property Details
|
MLS® Number
|
NB114773 |
|
Property Type
|
Single Family |
|
Neigbourhood
|
Middle Sackville |
|
Features
|
Level Lot, Corner Site |
Building
|
Bathroom Total
|
2 |
|
Bedrooms Above Ground
|
3 |
|
Bedrooms Below Ground
|
1 |
|
Bedrooms Total
|
4 |
|
Architectural Style
|
Bungalow |
|
Basement Development
|
Partially Finished |
|
Basement Type
|
Full (partially Finished) |
|
Constructed Date
|
2018 |
|
Cooling Type
|
Heat Pump |
|
Exterior Finish
|
Vinyl |
|
Flooring Type
|
Ceramic, Hardwood |
|
Foundation Type
|
Concrete |
|
Heating Fuel
|
Electric |
|
Heating Type
|
Baseboard Heaters, Heat Pump |
|
Stories Total
|
1 |
|
Size Interior
|
1,320 Ft2 |
|
Total Finished Area
|
1320 Sqft |
|
Type
|
House |
|
Utility Water
|
Municipal Water |
Parking
Land
|
Access Type
|
Year-round Access |
|
Acreage
|
Yes |
|
Landscape Features
|
Landscaped |
|
Size Irregular
|
4492 |
|
Size Total
|
4492 M2 |
|
Size Total Text
|
4492 M2 |
Rooms
| Level |
Type |
Length |
Width |
Dimensions |
|
Basement |
Storage |
|
|
X |
|
Basement |
Bedroom |
|
|
X |
|
Basement |
Family Room |
|
|
X |
|
Main Level |
4pc Bathroom |
|
|
X |
|
Main Level |
Bedroom |
|
|
X |
|
Main Level |
Bedroom |
|
|
X |
|
Main Level |
3pc Ensuite Bath |
|
|
X |
|
Main Level |
Bedroom |
|
|
X |
|
Main Level |
Laundry Room |
|
|
X |
|
Main Level |
Kitchen |
|
|
X |
|
Main Level |
Dining Room |
|
|
X |
|
Main Level |
Living Room |
|
|
X |
https://www.realtor.ca/real-estate/28075130/213-ogden-mill-road-sackville






























































































