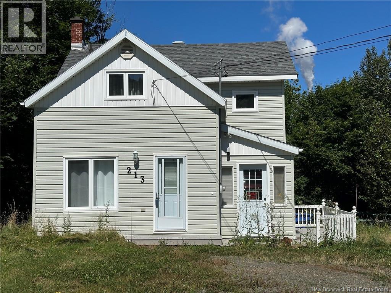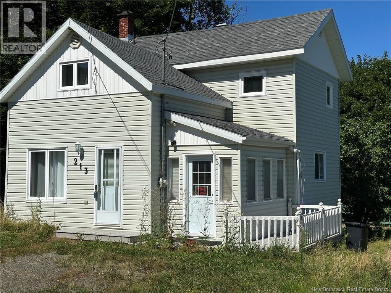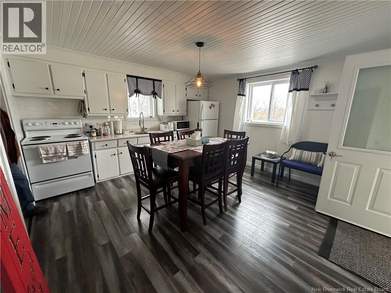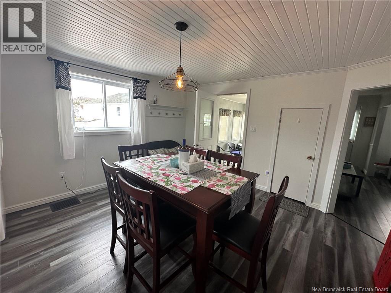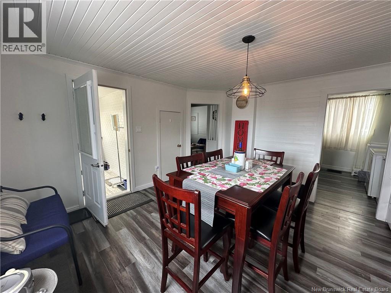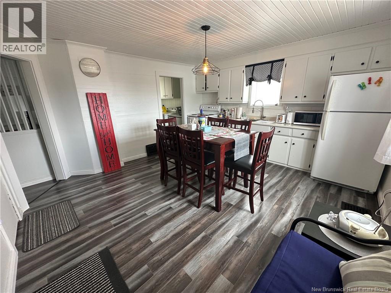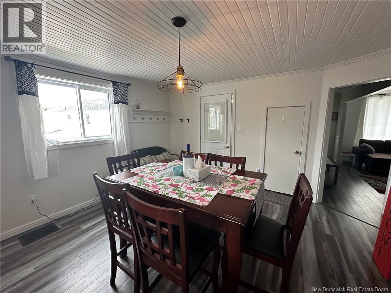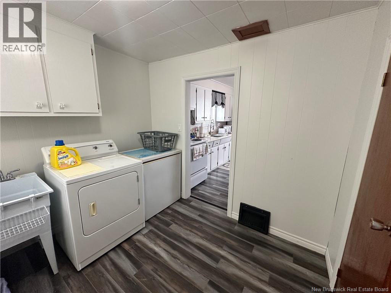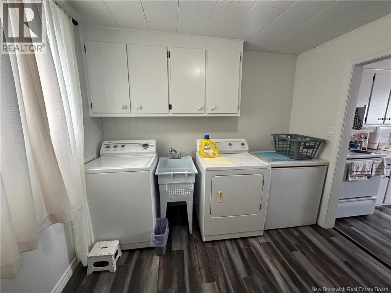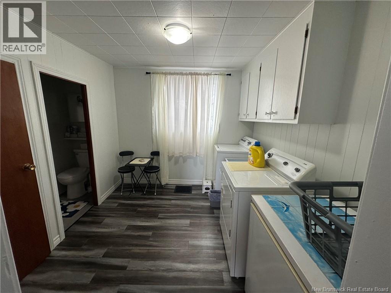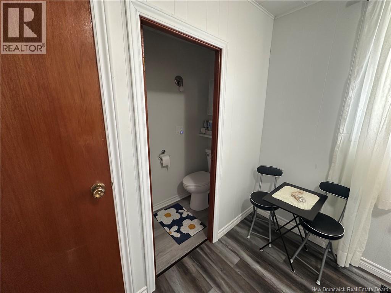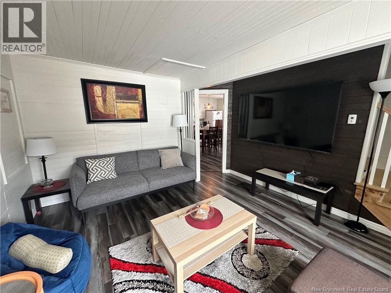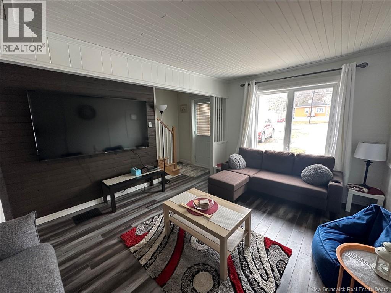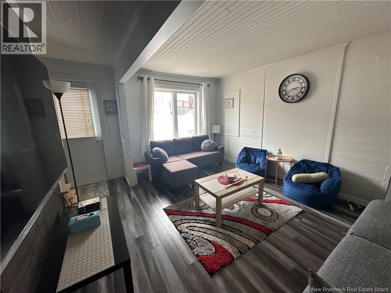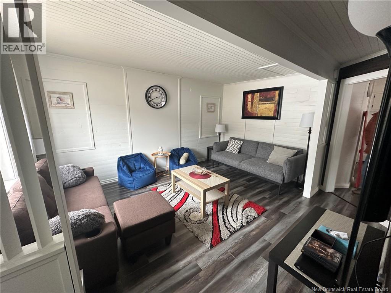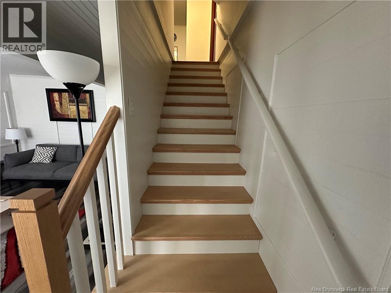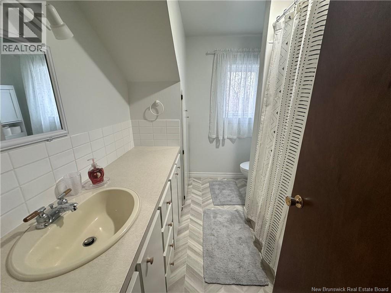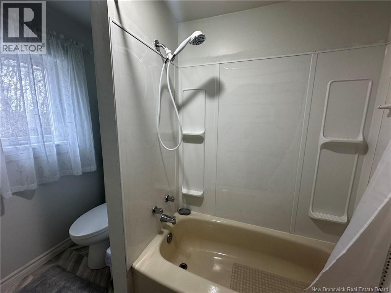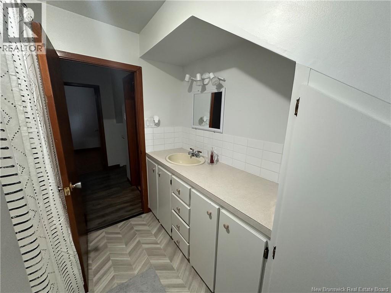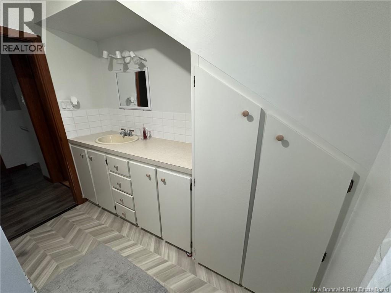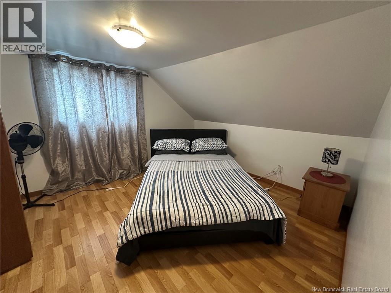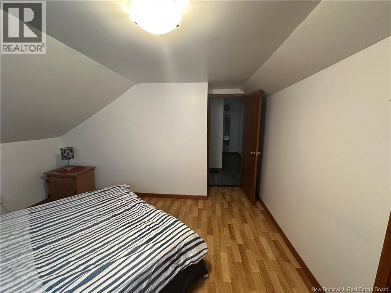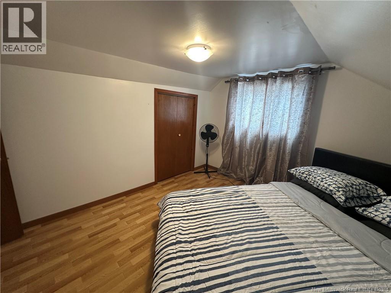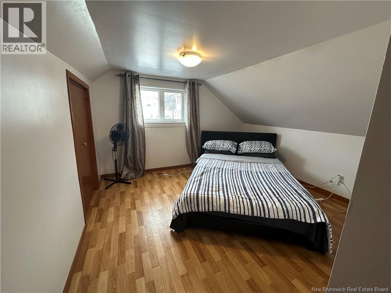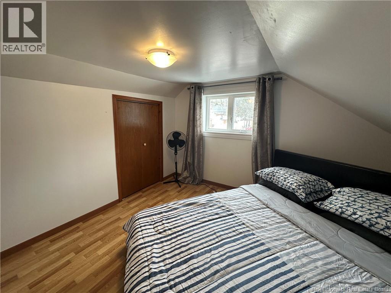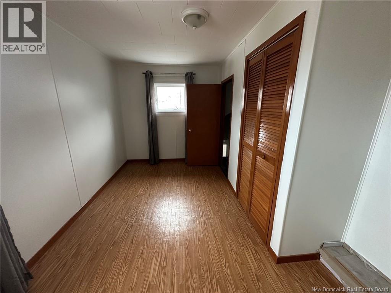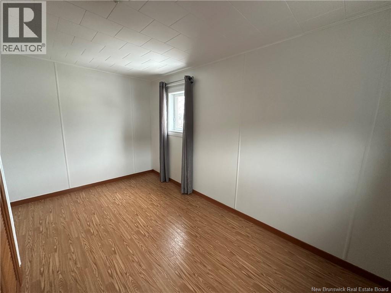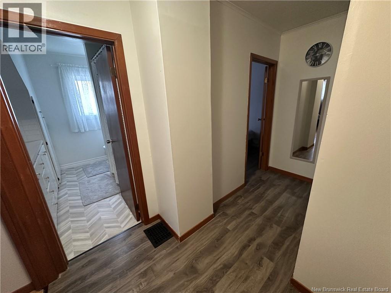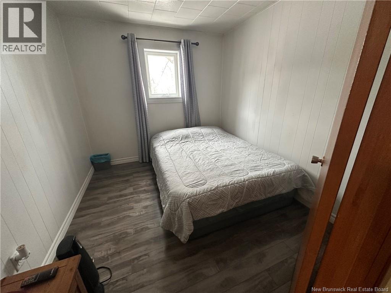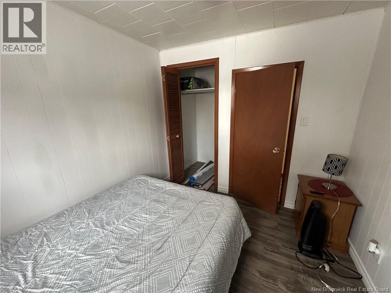3 Bedroom
2 Bathroom
910 ft2
Forced Air
Landscaped
$159,900
Immaculate 3-bedroom home, centrally located in Atholville with the NB walking trail right in your backyard. The main floor features a spacious eat-in kitchen, bright and cozy living room, convenient laundry area, half bath and a nice size mudroom. Upstairs youll find three bedrooms and a full bath with a shower/tub combination. The basement has a smaller walkout entrance and offers excellent storage space, with additional support beams installed for reinforced flooring. Outside, the property boasts plenty of parking, a deck, and a low-maintenance yard. Move-in ready and waiting for new owners. Call your favorite REALTOR® to book your showing. (id:19018)
Property Details
|
MLS® Number
|
NB126051 |
|
Property Type
|
Single Family |
|
Structure
|
Shed |
Building
|
Bathroom Total
|
2 |
|
Bedrooms Above Ground
|
3 |
|
Bedrooms Total
|
3 |
|
Basement Development
|
Unfinished |
|
Basement Type
|
Full (unfinished) |
|
Constructed Date
|
1940 |
|
Exterior Finish
|
Vinyl |
|
Flooring Type
|
Laminate |
|
Foundation Type
|
Block |
|
Half Bath Total
|
1 |
|
Heating Fuel
|
Oil |
|
Heating Type
|
Forced Air |
|
Size Interior
|
910 Ft2 |
|
Total Finished Area
|
910 Sqft |
|
Type
|
House |
|
Utility Water
|
Municipal Water |
Land
|
Access Type
|
Year-round Access |
|
Acreage
|
No |
|
Landscape Features
|
Landscaped |
|
Sewer
|
Municipal Sewage System |
|
Size Irregular
|
710 |
|
Size Total
|
710 M2 |
|
Size Total Text
|
710 M2 |
Rooms
| Level |
Type |
Length |
Width |
Dimensions |
|
Second Level |
3pc Bathroom |
|
|
X |
|
Second Level |
Primary Bedroom |
|
|
12'0'' x 11'0'' |
|
Second Level |
Bedroom |
|
|
9'6'' x 8'6'' |
|
Second Level |
Bedroom |
|
|
14'0'' x 9'6'' |
|
Main Level |
2pc Bathroom |
|
|
X |
|
Main Level |
Laundry Room |
|
|
9'0'' x 9'0'' |
|
Main Level |
Kitchen/dining Room |
|
|
14'0'' x 13'0'' |
|
Main Level |
Living Room |
|
|
14'0'' x 12'0'' |
|
Main Level |
Mud Room |
|
|
10'0'' x 6'0'' |
https://www.realtor.ca/real-estate/28818519/213-notre-dame-street-atholville
