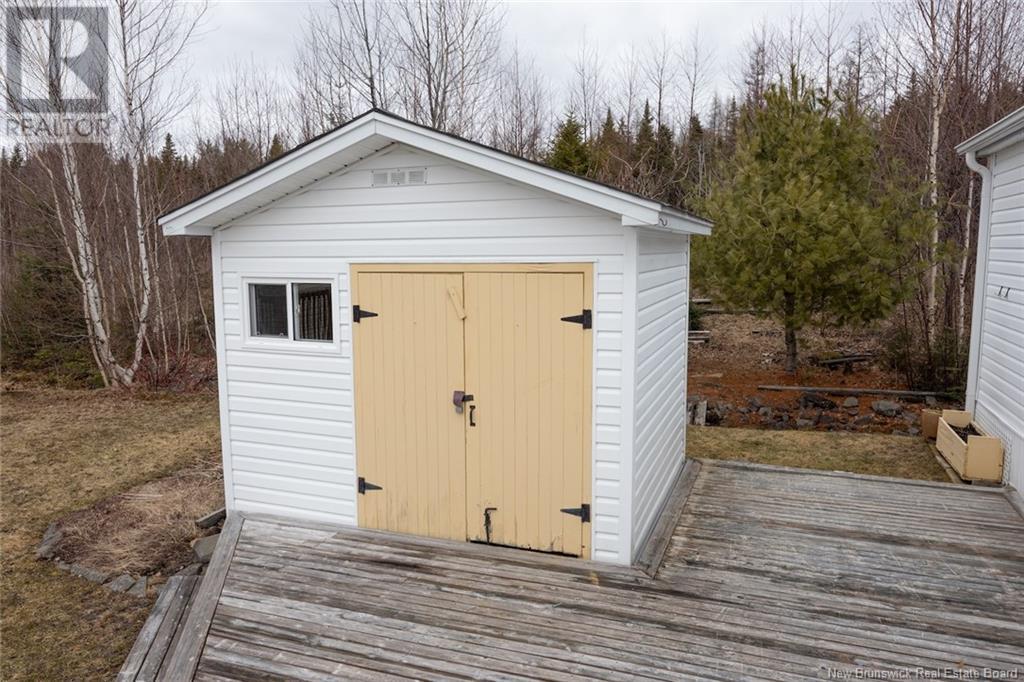2 Bedroom
2 Bathroom
1,184 ft2
Mini
Baseboard Heaters
$189,900
Whats not to love about this custom, one off home in popular Heron Springs, just a stones throw from West Hills Golf Course, grocery stores and all Northside amenities? The kitchen features more cabinetry than most similar homes, a large island, built-in wall oven and cooktop, stainless steel appliances and space for a full dining table. A cathedral ceiling spans into the living room with oversized windows that flood the space with natural light. A ductless heat pump ensures efficient heating and cooling year-round. One bedroom is located near a full bath with a tub/shower, perfect for guests or family. The spacious primary bedroom is privately located at the opposite end of the home and includes two closets. A second full bath with a walk-in shower is conveniently located nearby. Enjoy a large deck for entertaining, a paved driveway, a storage shed and a private side yard to enjoy your privacy. Stop paying rent and come take a look at this must-see home in a fantastic location! (id:19018)
Property Details
|
MLS® Number
|
NB116230 |
|
Property Type
|
Single Family |
|
Neigbourhood
|
Heron Springs |
|
Equipment Type
|
None |
|
Features
|
Balcony/deck/patio |
|
Rental Equipment Type
|
None |
|
Structure
|
Shed |
Building
|
Bathroom Total
|
2 |
|
Bedrooms Above Ground
|
2 |
|
Bedrooms Total
|
2 |
|
Architectural Style
|
Mini |
|
Constructed Date
|
2008 |
|
Exterior Finish
|
Vinyl |
|
Flooring Type
|
Laminate, Linoleum |
|
Foundation Type
|
Block |
|
Heating Fuel
|
Electric |
|
Heating Type
|
Baseboard Heaters |
|
Size Interior
|
1,184 Ft2 |
|
Total Finished Area
|
1184 Sqft |
|
Type
|
House |
|
Utility Water
|
Municipal Water |
Land
|
Access Type
|
Year-round Access |
|
Acreage
|
No |
|
Sewer
|
Municipal Sewage System |
Rooms
| Level |
Type |
Length |
Width |
Dimensions |
|
Main Level |
Bath (# Pieces 1-6) |
|
|
6' x 5'5'' |
|
Main Level |
Bedroom |
|
|
12'2'' x 11' |
|
Main Level |
Bath (# Pieces 1-6) |
|
|
7' x 5'5'' |
|
Main Level |
Primary Bedroom |
|
|
15' x 13' |
|
Main Level |
Living Room |
|
|
14' x 14'7'' |
|
Main Level |
Kitchen |
|
|
18' x 14'9'' |
https://www.realtor.ca/real-estate/28165427/213-glenmar-drive-fredericton




































