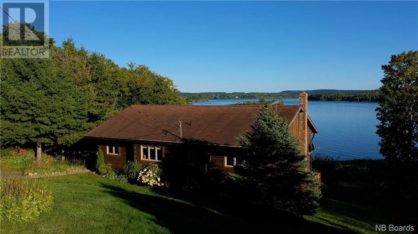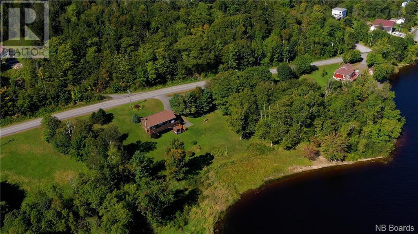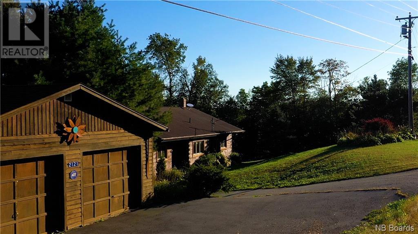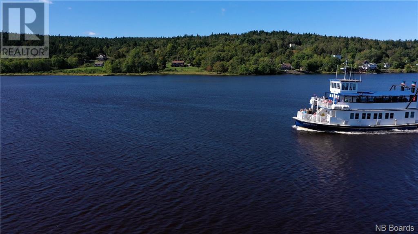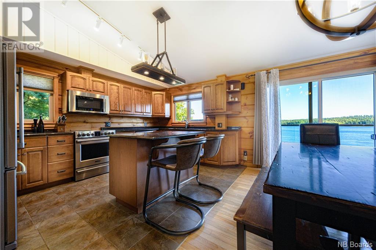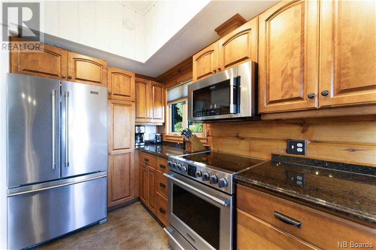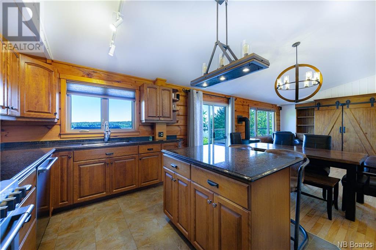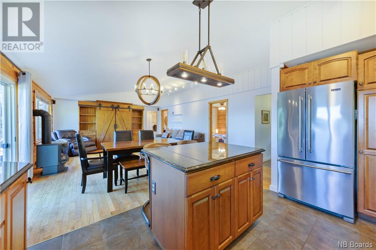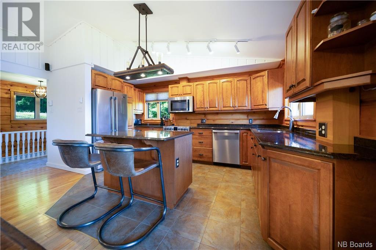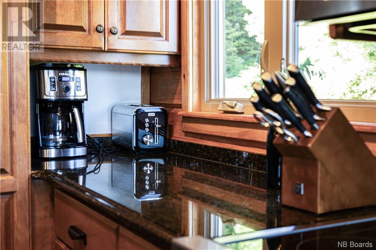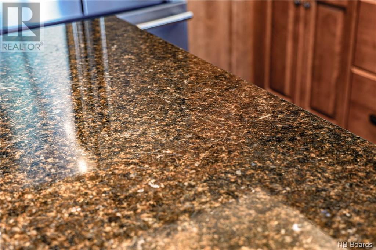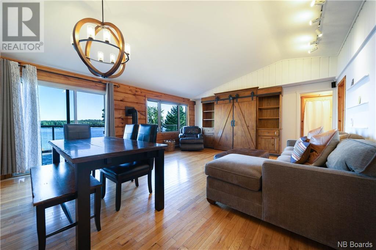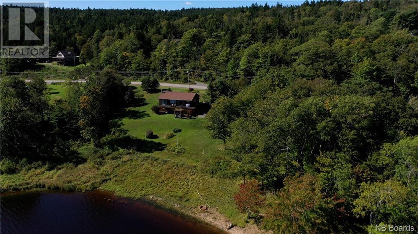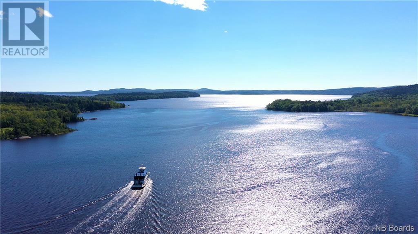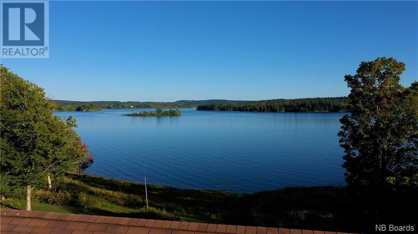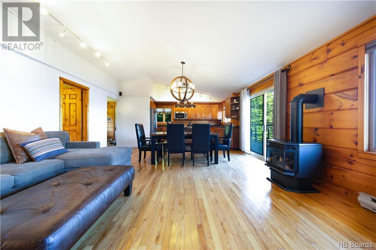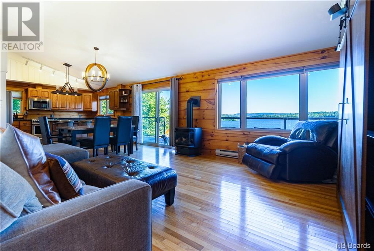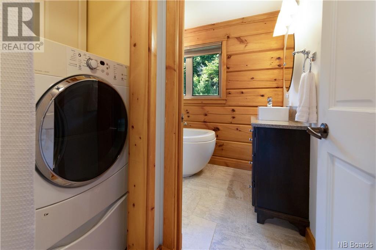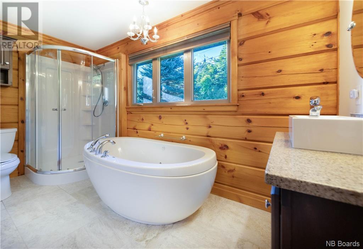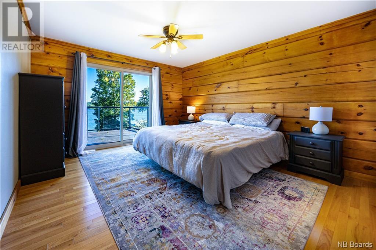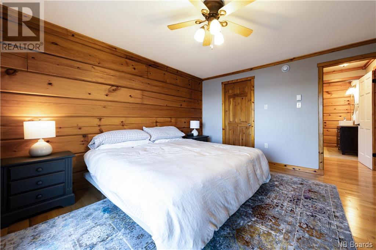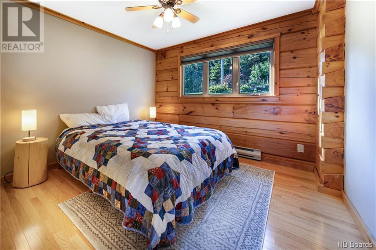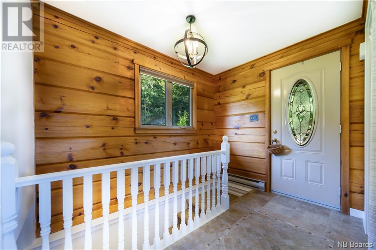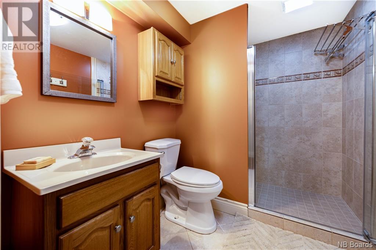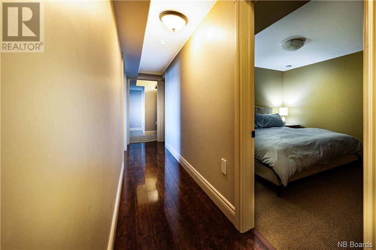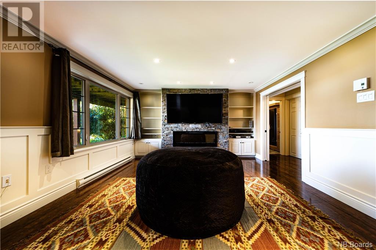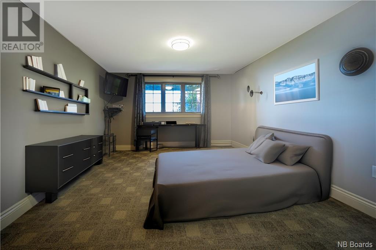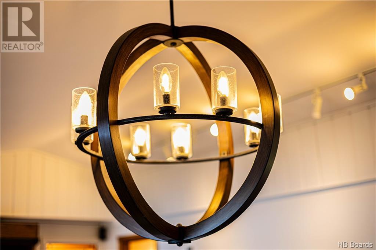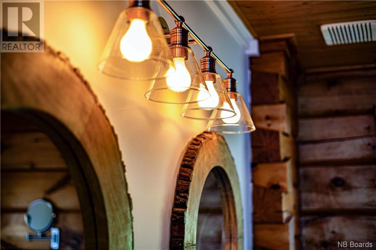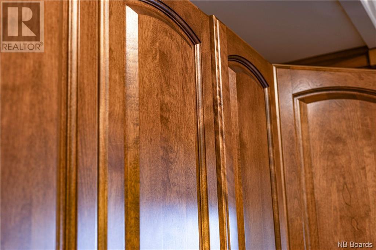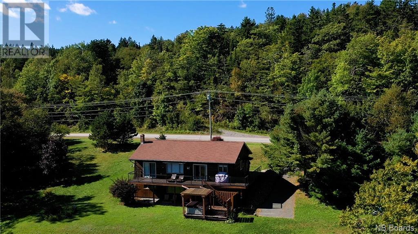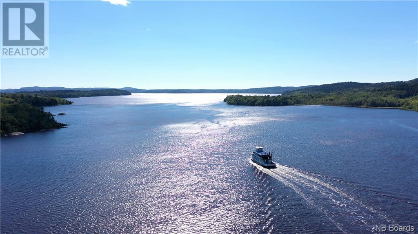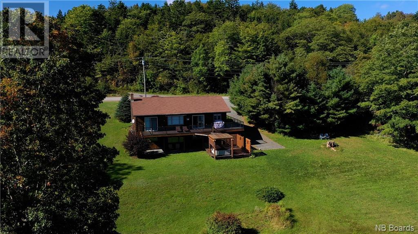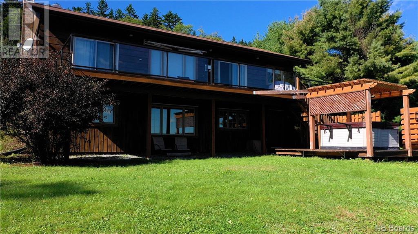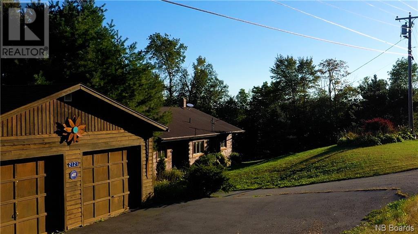3 Bedroom
3 Bathroom
1124 sqft
Bungalow
Baseboard Heaters
Waterfront On River
Acreage
Landscaped
$625,000
Nestled along the breathtaking Saint John River, this well-appointed home offers a waterfront lifestyle like no other. Wake up each morning to the gentle embrace of south-easterly sunrise views that cast a mesmerizing glow over the water, setting the tone for a day of tranquility and natural beauty. Boaters will find paradise in their backyard, with easy access to both the Saint John Boat Club and Royal Kennebecasis Yacht Clubs, mere minutes away by boat. Inside, the thoughtful layout includes a master suite and guest room on the main floor, with an additional bedroom on the lower level featuring a walkout basement. This lower level also boasts a spacious room, perfectly suited for a home office, ensuring productivity from home. The kitchen, a focal point for gatherings, showcases updated finishes, making it a chef's delight. Step outside onto the wrap-around deck, where the river unfolds before you, creating a picturesque backdrop for outdoor living. For moments of relaxation, your private hot tub awaits, offering a serene retreat with waterviews. For those with hobbies and a penchant for DIY, a separate two-car garage with a small workshop provides ample space to tinker and create. Privacy is assured with an included empty lot across the street, preserving your unobstructed views and serene surroundings ensuring privacy. Your dream of waterfront living awaits; seize this opportunity to own a slice of paradise on the Saint John River. Measurements to be confirmed by buyers (id:19018)
Property Details
|
MLS® Number
|
NB092316 |
|
Property Type
|
Single Family |
|
Neigbourhood
|
Bayswater |
|
EquipmentType
|
Propane Tank, Water Heater |
|
Features
|
Sloping, Balcony/deck/patio |
|
RentalEquipmentType
|
Propane Tank, Water Heater |
|
Structure
|
Shed |
|
WaterFrontType
|
Waterfront On River |
Building
|
BathroomTotal
|
3 |
|
BedroomsAboveGround
|
2 |
|
BedroomsBelowGround
|
1 |
|
BedroomsTotal
|
3 |
|
ArchitecturalStyle
|
Bungalow |
|
BasementDevelopment
|
Finished |
|
BasementType
|
Full (finished) |
|
ConstructedDate
|
2001 |
|
ExteriorFinish
|
Log, Wood |
|
FlooringType
|
Tile, Wood |
|
FoundationType
|
Concrete |
|
HeatingFuel
|
Electric, Propane |
|
HeatingType
|
Baseboard Heaters |
|
StoriesTotal
|
1 |
|
SizeInterior
|
1124 Sqft |
|
TotalFinishedArea
|
2205 Sqft |
|
Type
|
House |
|
UtilityWater
|
Drilled Well, Well |
Parking
Land
|
AccessType
|
Year-round Access |
|
Acreage
|
Yes |
|
LandscapeFeatures
|
Landscaped |
|
Sewer
|
Septic System |
|
SizeIrregular
|
3.57 |
|
SizeTotal
|
3.57 Ac |
|
SizeTotalText
|
3.57 Ac |
Rooms
| Level |
Type |
Length |
Width |
Dimensions |
|
Basement |
Office |
|
|
11' x 10'3'' |
|
Basement |
Recreation Room |
|
|
21'2'' x 12' |
|
Basement |
Bedroom |
|
|
19'7'' x 11'6'' |
|
Main Level |
Kitchen |
|
|
14'5'' x 8'10'' |
|
Main Level |
Primary Bedroom |
|
|
13'4'' x 12' |
|
Main Level |
Bedroom |
|
|
10'5'' x 10'1'' |
|
Main Level |
Living Room/dining Room |
|
|
22' x 16'9'' |
|
Main Level |
Foyer |
|
|
9'10'' x 4'8'' |
https://www.realtor.ca/real-estate/26097635/2121-route-845-bayswater
