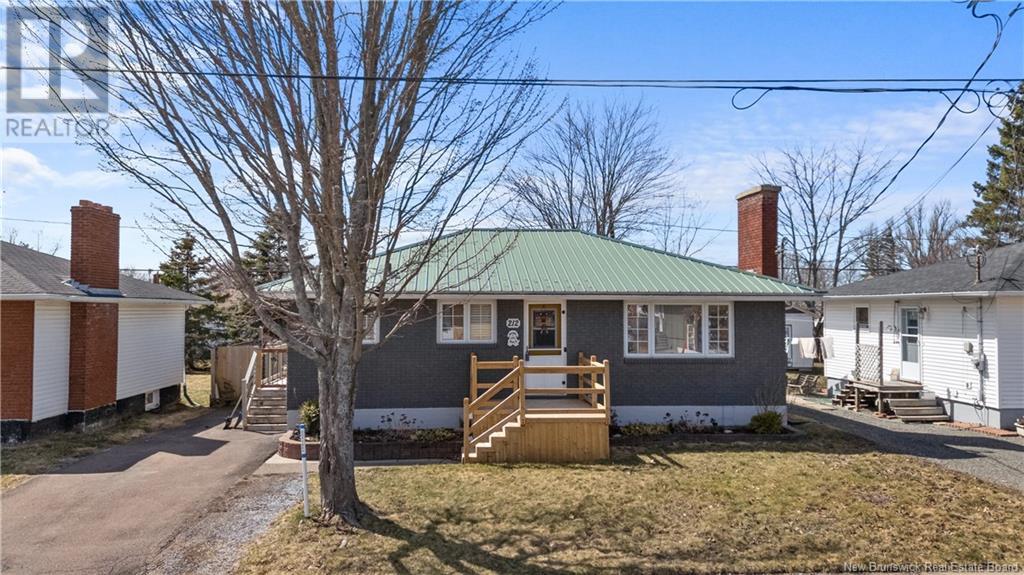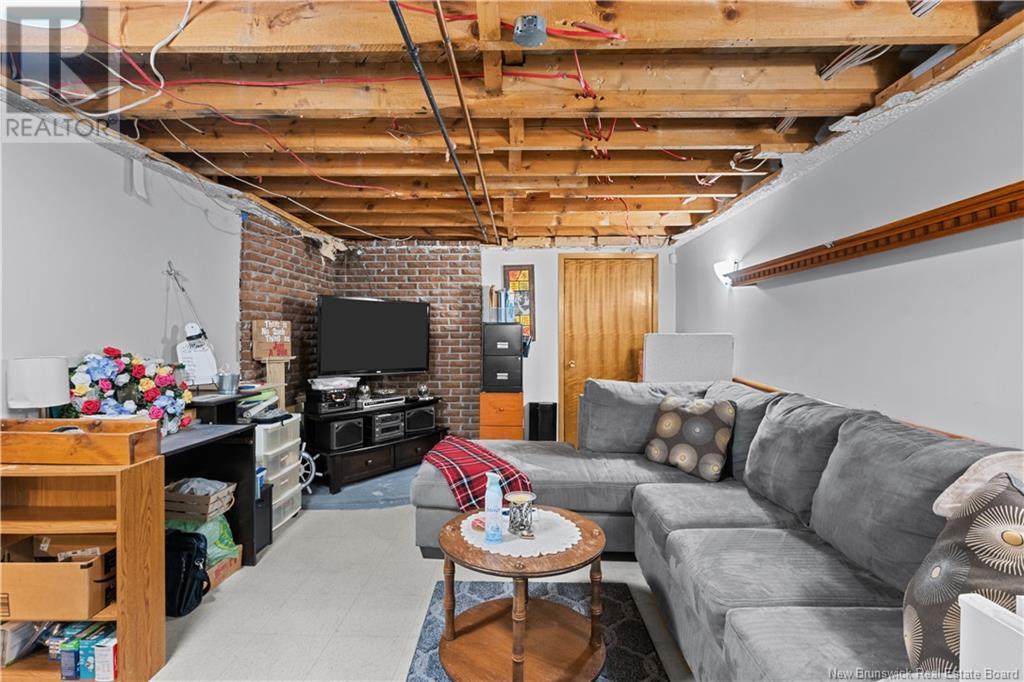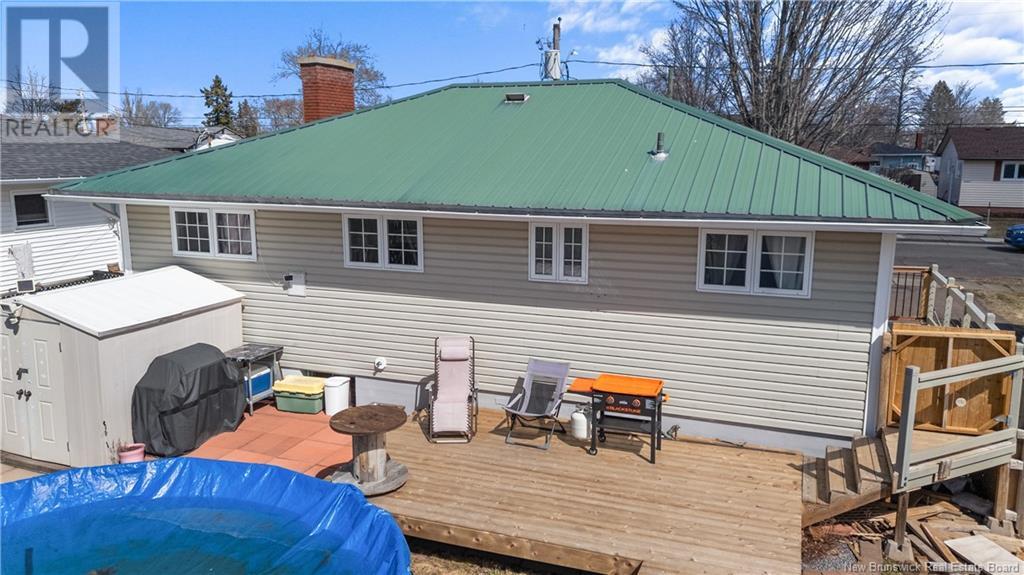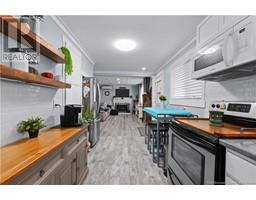5 Bedroom
2 Bathroom
860 ft2
Bungalow
Above Ground Pool
Heat Pump
Baseboard Heaters, Heat Pump
Landscaped
$309,000
Welcome to 212 Cole Avenue, a charming home nestled in a quiet, family-oriented neighbourhood just around the corner from Birchmount School. Perfect for growing families, this move-in-ready home offers a FULLY FENCED-IN backyard featuring an above-ground poolideal for summer fun. Inside, youll find three bedrooms on the main level, along with a 4-pcs bathroom complete with HEATED FLOORS. The lower level offers two non-conforming bedrooms, a convenient 3-piece bathroom, and laundry facilities and the basement has potential to be upgraded as a rental opportunity. Some of the recent upgrades include a one-year-old mini-split heat pump, refreshed decks throughout, new floorings and extensive renovations that add to the homes overall appeal. Outside, the backyard is a little oasis and also enjoy the added bonus of a 10x16 storage shed and an 8x8 she-shedperfect for hobbies or additional storage. Dont miss the opportunity to make this lovely home your own! Call your REALTOR ® today for your private viewing! (id:19018)
Property Details
|
MLS® Number
|
NB115725 |
|
Property Type
|
Single Family |
|
Features
|
Balcony/deck/patio |
|
Pool Type
|
Above Ground Pool |
|
Structure
|
Shed |
Building
|
Bathroom Total
|
2 |
|
Bedrooms Above Ground
|
3 |
|
Bedrooms Below Ground
|
2 |
|
Bedrooms Total
|
5 |
|
Architectural Style
|
Bungalow |
|
Cooling Type
|
Heat Pump |
|
Exterior Finish
|
Brick |
|
Flooring Type
|
Ceramic, Vinyl |
|
Foundation Type
|
Concrete |
|
Heating Fuel
|
Electric |
|
Heating Type
|
Baseboard Heaters, Heat Pump |
|
Stories Total
|
1 |
|
Size Interior
|
860 Ft2 |
|
Total Finished Area
|
1420 Sqft |
|
Type
|
House |
|
Utility Water
|
Municipal Water |
Land
|
Access Type
|
Year-round Access |
|
Acreage
|
No |
|
Fence Type
|
Fully Fenced |
|
Landscape Features
|
Landscaped |
|
Sewer
|
Municipal Sewage System |
|
Size Irregular
|
492 |
|
Size Total
|
492 M2 |
|
Size Total Text
|
492 M2 |
Rooms
| Level |
Type |
Length |
Width |
Dimensions |
|
Basement |
Utility Room |
|
|
11'11'' x 5'2'' |
|
Basement |
Storage |
|
|
11'8'' x 11'2'' |
|
Basement |
Bedroom |
|
|
11'2'' x 8'7'' |
|
Basement |
Bedroom |
|
|
12'5'' x 11'4'' |
|
Basement |
3pc Bathroom |
|
|
10'7'' x 8'10'' |
|
Basement |
Family Room |
|
|
18'4'' x 11'2'' |
|
Main Level |
4pc Bathroom |
|
|
13'1'' x 10'5'' |
|
Main Level |
Bedroom |
|
|
10'0'' x 7'6'' |
|
Main Level |
Bedroom |
|
|
10'0'' x 7'6'' |
|
Main Level |
Bedroom |
|
|
11'2'' x 8'0'' |
|
Main Level |
Living Room |
|
|
15'4'' x 11'7'' |
|
Main Level |
Kitchen/dining Room |
|
|
19'4'' x 7'7'' |
https://www.realtor.ca/real-estate/28134544/212-cole-avenue-moncton
















































































