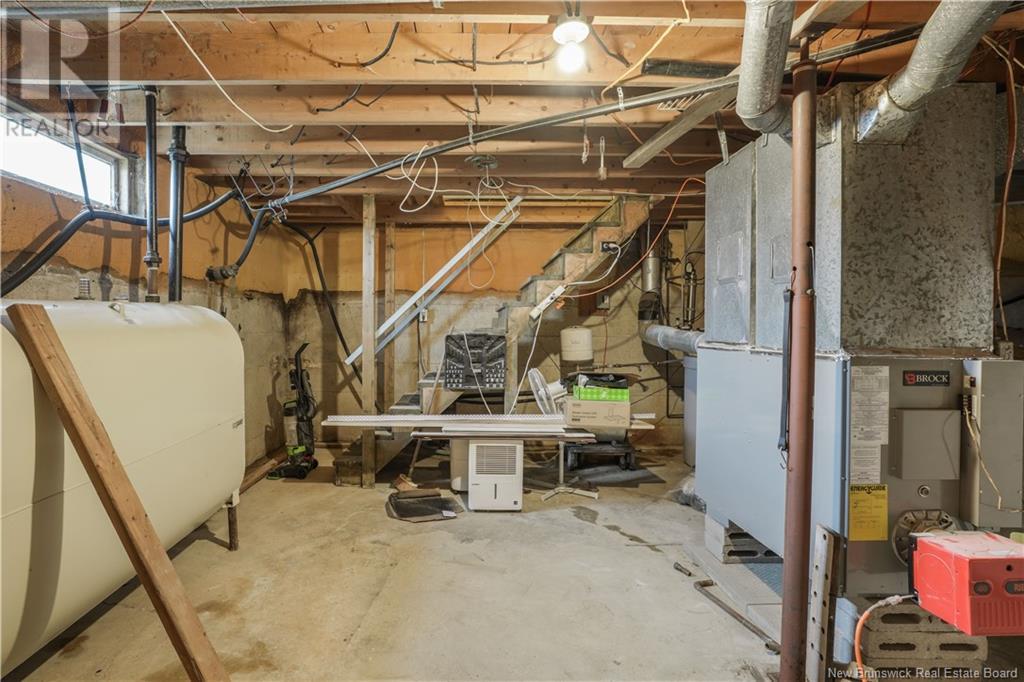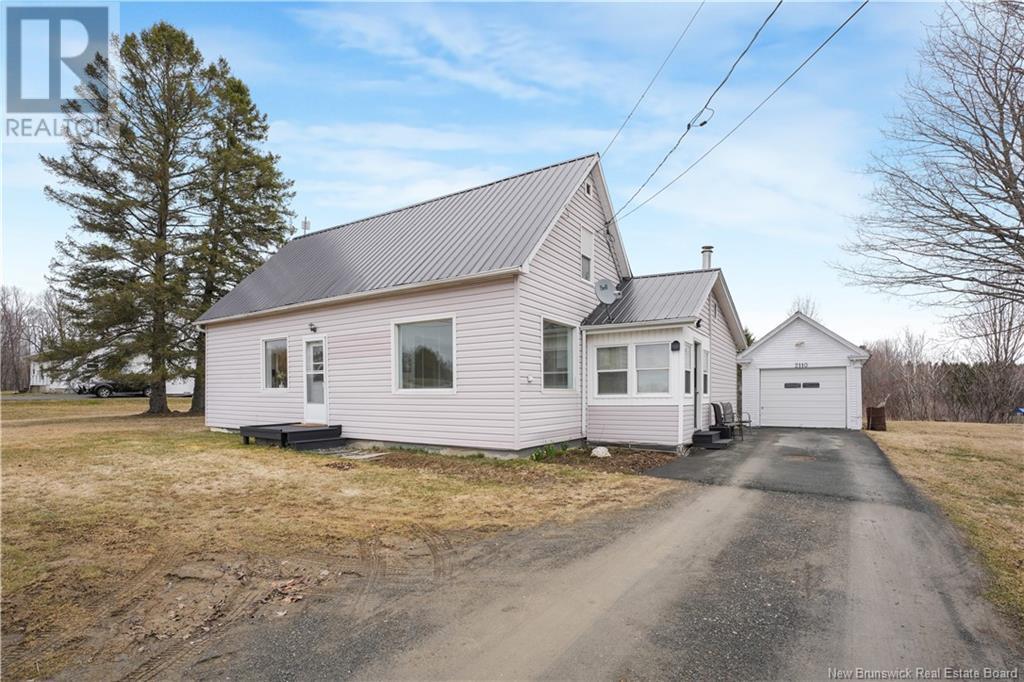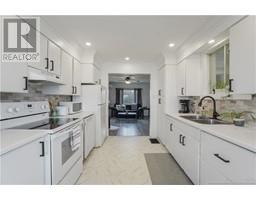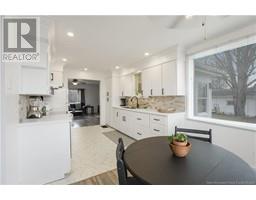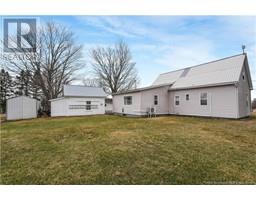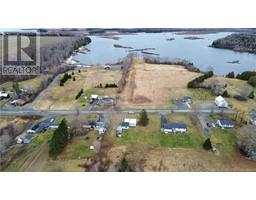2 Bedroom
1 Bathroom
1,005 ft2
Bungalow
Heat Pump
Baseboard Heaters, Forced Air, Heat Pump
Landscaped
$194,000
This beautifully renovated 2+ bedroom, 1-bathroom home offers modern comfort and style, having been fully updated inside over the past 12 months. Upon arrival, the inviting mudroom provides convenience for your family. The large back room is currently being used as the living room but could easily convert to a 3rd bedroom if preferred as there is a second sitting room which could be used as a living room. The interior features include solid wood trim and tasteful finishes with an open, inviting layout perfect for everyday living and entertaining. The attic space has ample untapped potential and could be finished to add more living space if additional bedrooms, bathroom or home office is needed. Centrally located in the welcoming community of Lakeville. Easy commute to Woodstock, Hartland and Centreville. Enjoy access to nearby parks, trails, and the convenience store. This beautiful home is also within walking distance to the Williamstown lake for kayaking, paddle boarding or simply enjoying the sunset! Dont miss the opportunity to make this charming, move-in-ready home yours. (id:19018)
Property Details
|
MLS® Number
|
NB117278 |
|
Property Type
|
Single Family |
|
Equipment Type
|
Water Heater |
|
Features
|
Level Lot |
|
Rental Equipment Type
|
Water Heater |
|
Structure
|
Shed |
Building
|
Bathroom Total
|
1 |
|
Bedrooms Above Ground
|
2 |
|
Bedrooms Total
|
2 |
|
Architectural Style
|
Bungalow |
|
Constructed Date
|
1960 |
|
Cooling Type
|
Heat Pump |
|
Exterior Finish
|
Vinyl |
|
Flooring Type
|
Laminate, Vinyl |
|
Foundation Type
|
Concrete |
|
Heating Fuel
|
Electric, Oil |
|
Heating Type
|
Baseboard Heaters, Forced Air, Heat Pump |
|
Stories Total
|
1 |
|
Size Interior
|
1,005 Ft2 |
|
Total Finished Area
|
1005 Sqft |
|
Type
|
House |
|
Utility Water
|
Drilled Well, Well |
Parking
Land
|
Access Type
|
Year-round Access |
|
Acreage
|
No |
|
Landscape Features
|
Landscaped |
|
Sewer
|
Septic System |
|
Size Irregular
|
2527 |
|
Size Total
|
2527 M2 |
|
Size Total Text
|
2527 M2 |
Rooms
| Level |
Type |
Length |
Width |
Dimensions |
|
Main Level |
Bedroom |
|
|
9'5'' x 7'3'' |
|
Main Level |
Primary Bedroom |
|
|
9'5'' x 11'3'' |
|
Main Level |
Bath (# Pieces 1-6) |
|
|
9'5'' x 9'4'' |
|
Main Level |
Family Room |
|
|
9'5'' x 16'4'' |
|
Main Level |
Kitchen |
|
|
9'11'' x 19'1'' |
|
Main Level |
Living Room |
|
|
15'6'' x 17'6'' |
|
Main Level |
Mud Room |
|
|
9'9'' x 6'7'' |
https://www.realtor.ca/real-estate/28233397/2110-route-560-lakeville






























