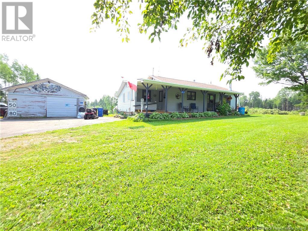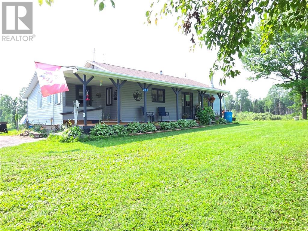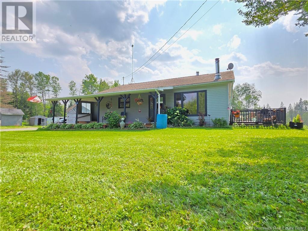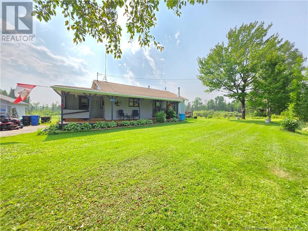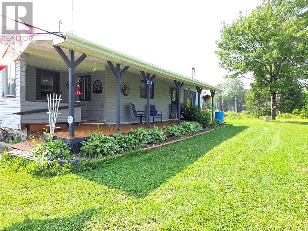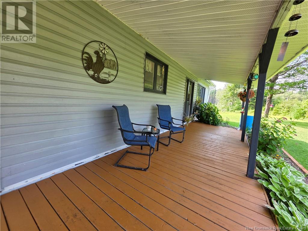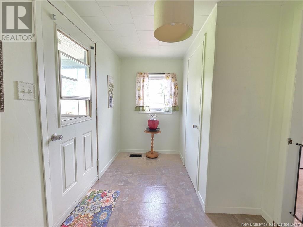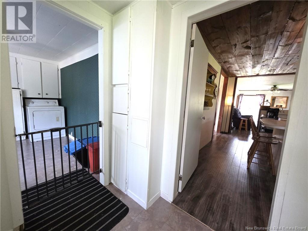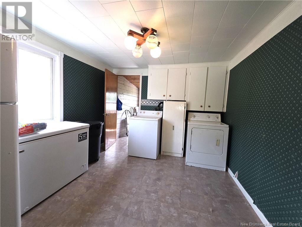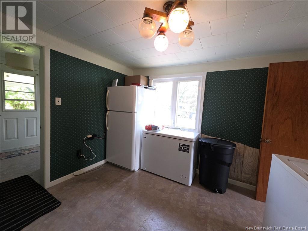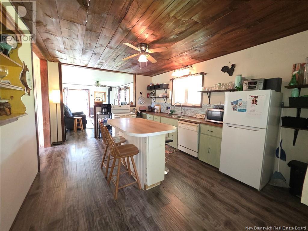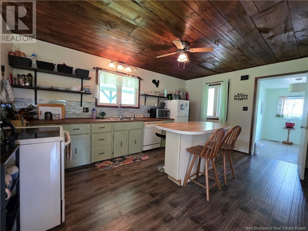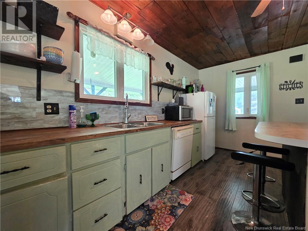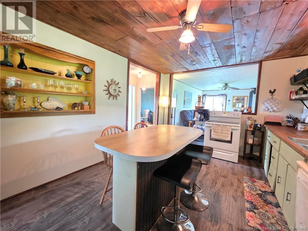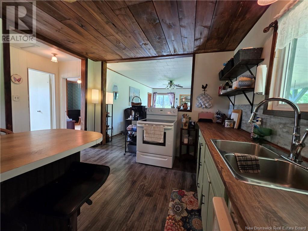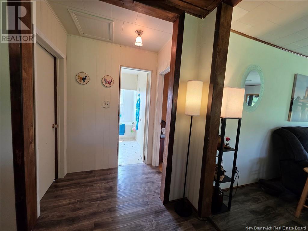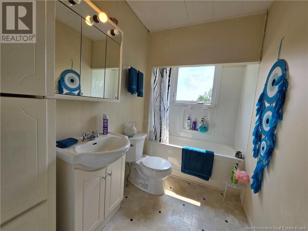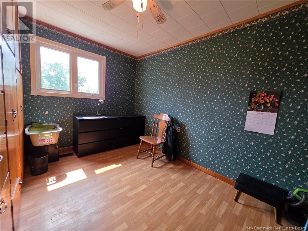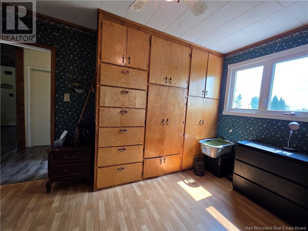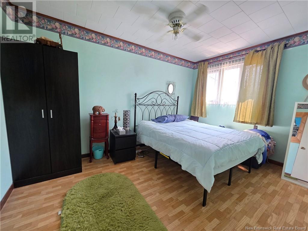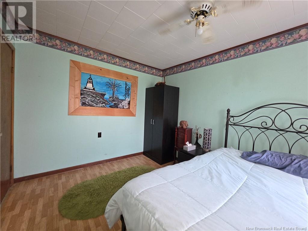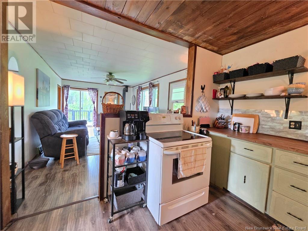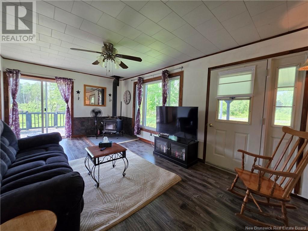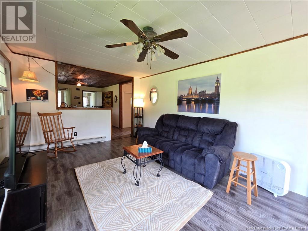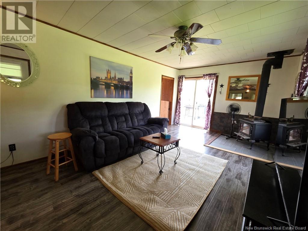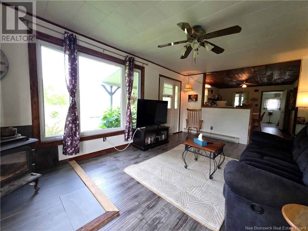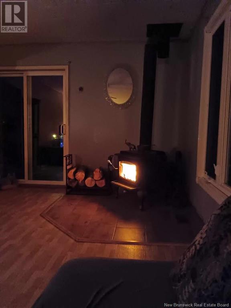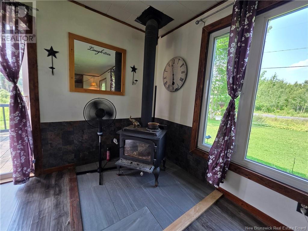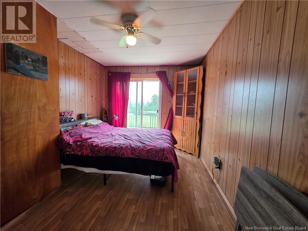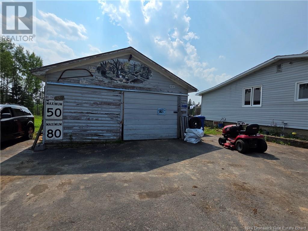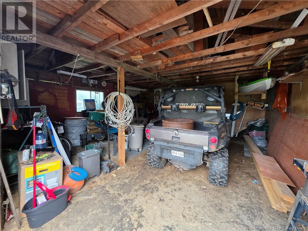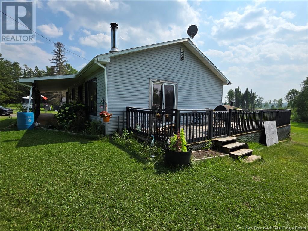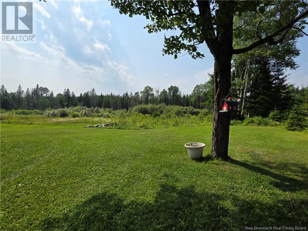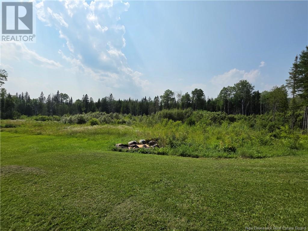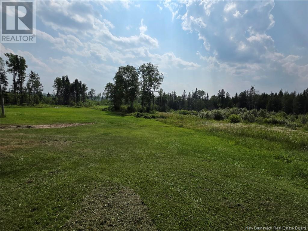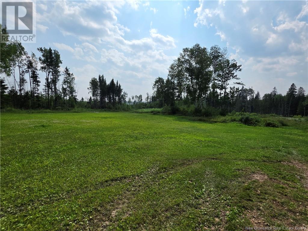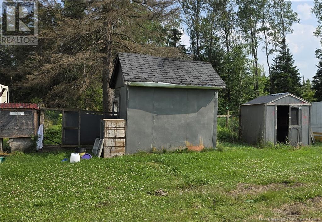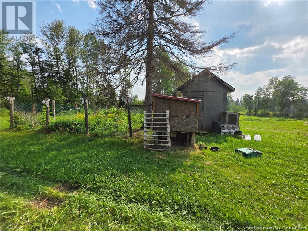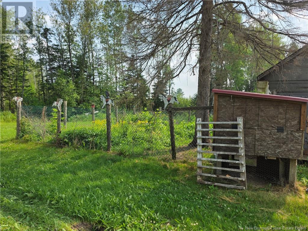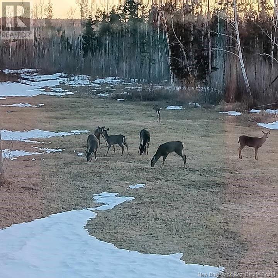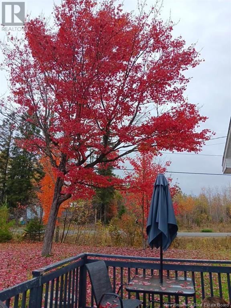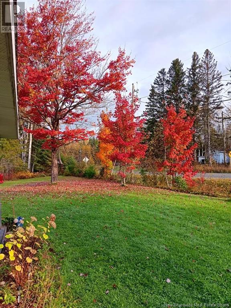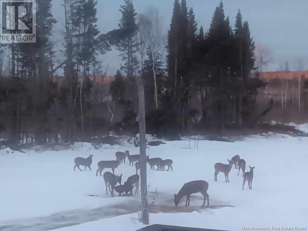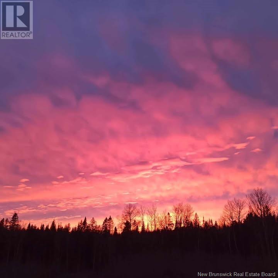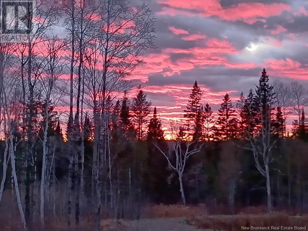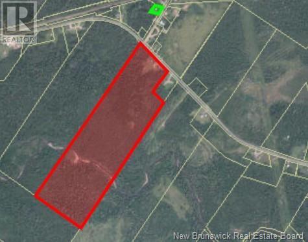3 Bedroom
1 Bathroom
1,058 ft2
Bungalow
Baseboard Heaters, Stove
Acreage
Landscaped
$289,900
Whether you're looking for privacy, space, or a place to start your own homestead, this 3-bedroom, 1-bath bungalow on 56 acres offers incredible potential. Located just 10 minutes from Plaster Rock and 25 minutes from Grand Falls, youll enjoy the perfect balance of seclusion and convenience. The property features three different brooks that run through the property, seasonal wild blueberries and raspberries, and is frequently visited by wildlife such as deer, moose, and foxes. Take in beautiful sunsets and the peaceful rhythm of rural life. Recent updates include a reshingled roof (2025), a new plastic septic tank (2025), and freshly painted interior (2025). The basement is unfinished but holds great potential for future development. A detached 1.5-car garage adds extra storage or workspace. Motivated to sell! If you've been dreaming of a nature-filled lifestyle with room to grow, this property is worth a look. Call today to schedule your private showing! (id:19018)
Property Details
|
MLS® Number
|
NB123321 |
|
Property Type
|
Single Family |
|
Equipment Type
|
Water Heater |
|
Features
|
Balcony/deck/patio |
|
Rental Equipment Type
|
Water Heater |
Building
|
Bathroom Total
|
1 |
|
Bedrooms Above Ground
|
3 |
|
Bedrooms Total
|
3 |
|
Architectural Style
|
Bungalow |
|
Basement Development
|
Unfinished |
|
Basement Type
|
Full (unfinished) |
|
Constructed Date
|
1977 |
|
Exterior Finish
|
Vinyl |
|
Flooring Type
|
Laminate, Linoleum |
|
Foundation Type
|
Concrete |
|
Heating Fuel
|
Oil, Wood |
|
Heating Type
|
Baseboard Heaters, Stove |
|
Stories Total
|
1 |
|
Size Interior
|
1,058 Ft2 |
|
Total Finished Area
|
1058 Sqft |
|
Type
|
House |
|
Utility Water
|
Well, Spring |
Parking
Land
|
Access Type
|
Year-round Access, Road Access |
|
Acreage
|
Yes |
|
Landscape Features
|
Landscaped |
|
Size Irregular
|
56.1 |
|
Size Total
|
56.1 Ac |
|
Size Total Text
|
56.1 Ac |
Rooms
| Level |
Type |
Length |
Width |
Dimensions |
|
Main Level |
Bedroom |
|
|
9'5'' x 13'0'' |
|
Main Level |
Bedroom |
|
|
9'5'' x 13'0'' |
|
Main Level |
Bedroom |
|
|
9'6'' x 13'1'' |
|
Main Level |
Bath (# Pieces 1-6) |
|
|
9'2'' x 5'2'' |
|
Main Level |
Other |
|
|
3'8'' x 5'4'' |
|
Main Level |
Living Room |
|
|
19'8'' x 11'6'' |
|
Main Level |
Kitchen |
|
|
16'3'' x 11'5'' |
|
Main Level |
Other |
|
|
7'2'' x 3'7'' |
|
Main Level |
Laundry Room |
|
|
10'5'' x 9'9'' |
|
Main Level |
Other |
|
|
9'9'' x 7'1'' |
https://www.realtor.ca/real-estate/28631149/211-route-395-mclaughlin
