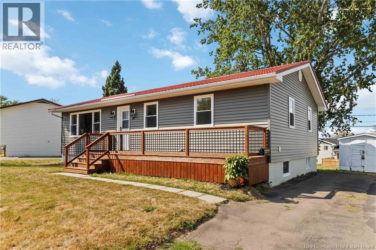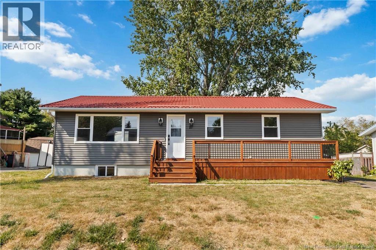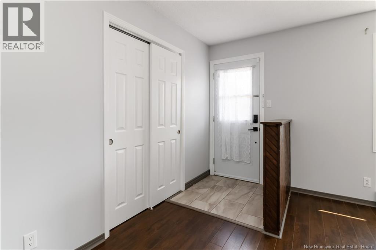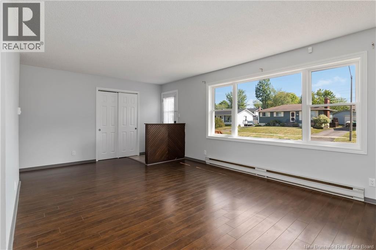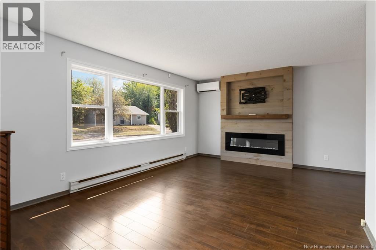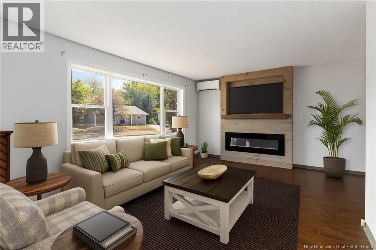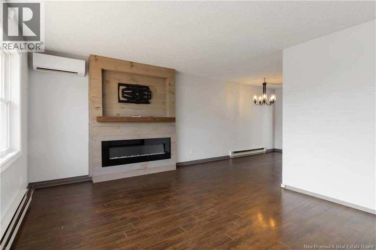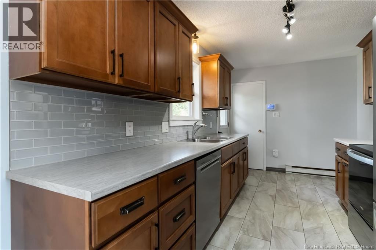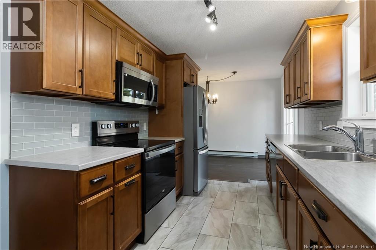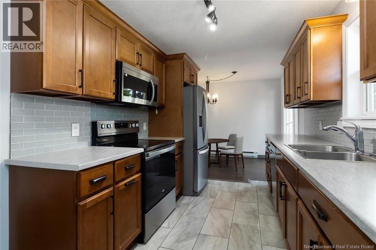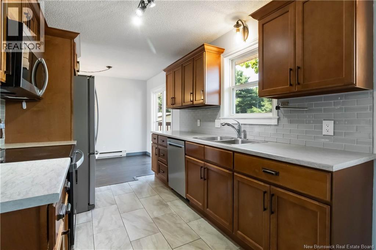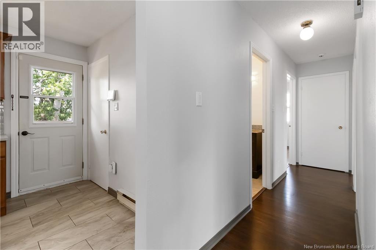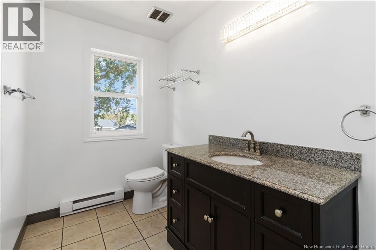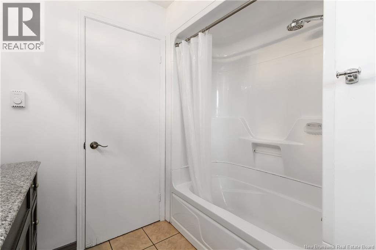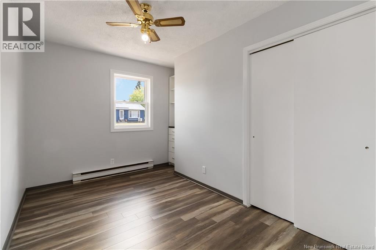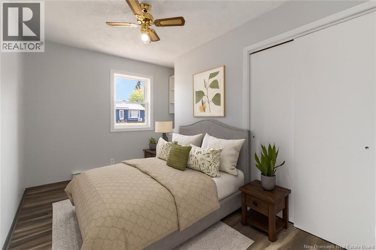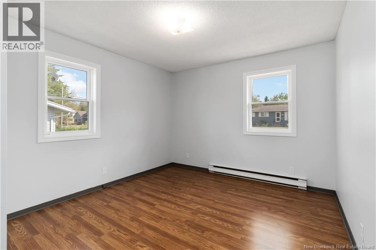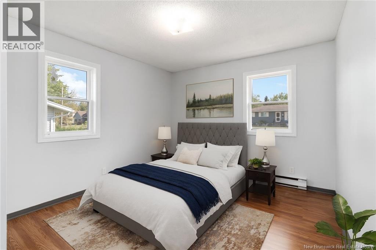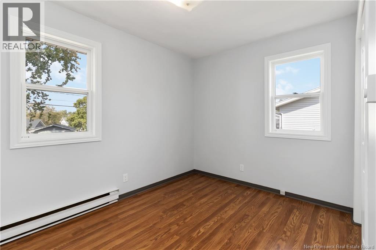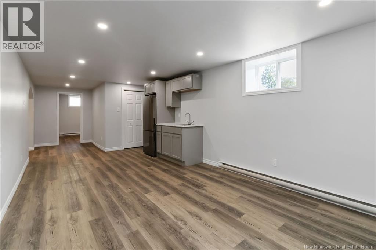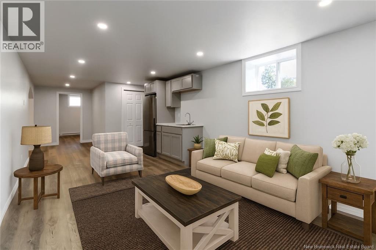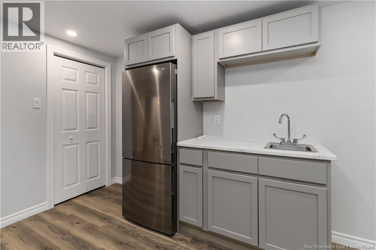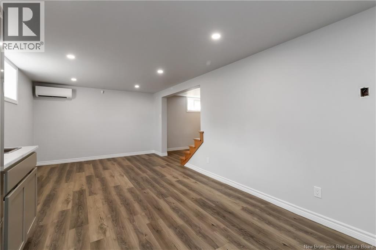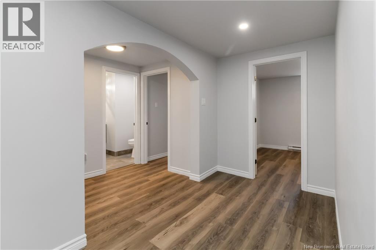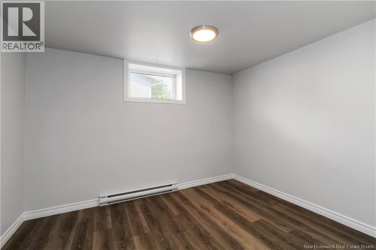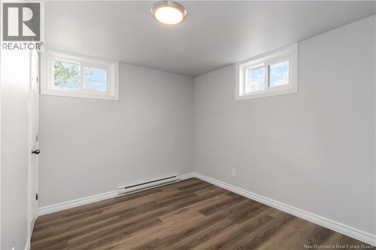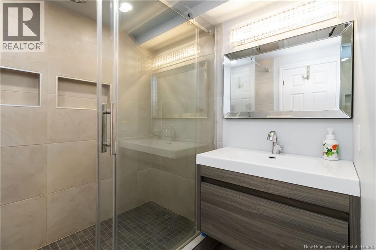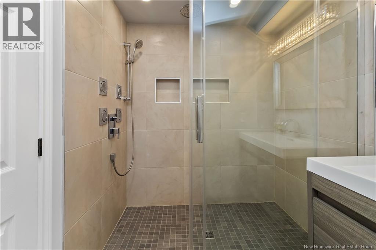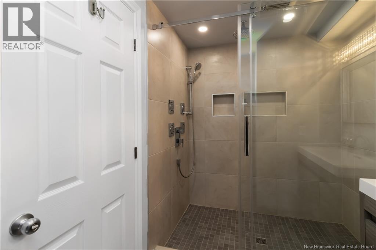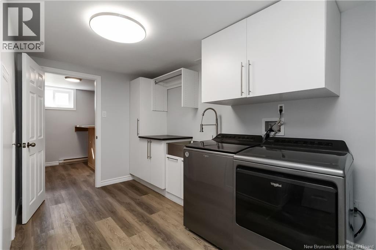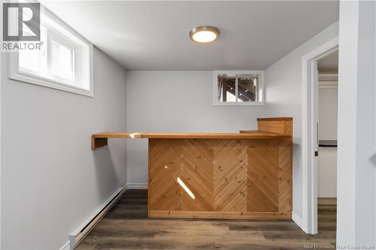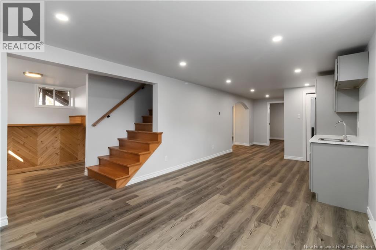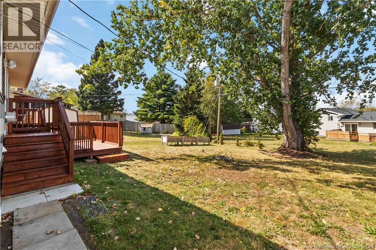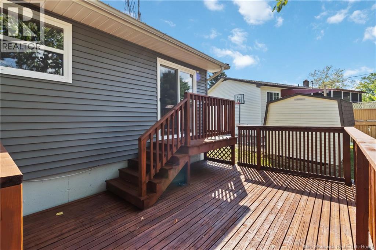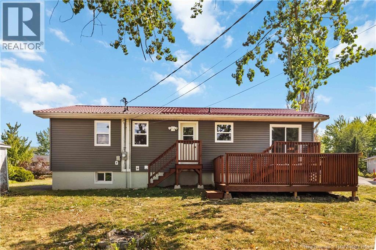5 Bedroom
2 Bathroom
1,930 ft2
Bungalow
Heat Pump
Baseboard Heaters, Heat Pump
$400,000
Welcome to 21 Teasdale, a beautifully renovated bungalow offering the perfect blend of style, comfort, and practicality. With 5 bedrooms and modern updates, this home is a fantastic fit whether youre looking to downsize without compromise or need space for a growing family. Upon entry, youll be welcomed by a bright and inviting main living area, complete with a new electric fireplace. The main floor also features 3 spacious bedrooms and a full bathroom. The lower level has been fully finished with extensive renovations, including a brand-new bathroom with a spa-like shower, a wet bar, a laundry room, two additional bedrooms, and added windows, offering great future income potential with its basement layout. Major renovations include new windows throughout, a new metal roof, new siding, a new front deck, an extended back deck, and 2 mini splits for efficient heating and cooling. Located in a family-friendly neighborhood in Moncton East, this move-in ready home is waiting for its new owners. Dont miss the opportunity to make it yours, contact your favorite REALTOR® today to book a private showing! (id:19018)
Property Details
|
MLS® Number
|
NB125887 |
|
Property Type
|
Single Family |
|
Neigbourhood
|
Moncton Parish |
|
Features
|
Balcony/deck/patio |
Building
|
Bathroom Total
|
2 |
|
Bedrooms Above Ground
|
3 |
|
Bedrooms Below Ground
|
2 |
|
Bedrooms Total
|
5 |
|
Architectural Style
|
Bungalow |
|
Cooling Type
|
Heat Pump |
|
Exterior Finish
|
Vinyl |
|
Flooring Type
|
Ceramic, Laminate |
|
Foundation Type
|
Concrete |
|
Heating Fuel
|
Electric |
|
Heating Type
|
Baseboard Heaters, Heat Pump |
|
Stories Total
|
1 |
|
Size Interior
|
1,930 Ft2 |
|
Total Finished Area
|
1930 Sqft |
|
Type
|
House |
|
Utility Water
|
Municipal Water |
Land
|
Access Type
|
Year-round Access |
|
Acreage
|
No |
|
Sewer
|
Municipal Sewage System |
|
Size Irregular
|
683 |
|
Size Total
|
683 M2 |
|
Size Total Text
|
683 M2 |
Rooms
| Level |
Type |
Length |
Width |
Dimensions |
|
Basement |
3pc Bathroom |
|
|
6'0'' x 6'0'' |
|
Basement |
Bedroom |
|
|
11'0'' x 8'7'' |
|
Basement |
Bedroom |
|
|
11'0'' x 9'3'' |
|
Main Level |
4pc Bathroom |
|
|
8'3'' x 5'5'' |
|
Main Level |
Bedroom |
|
|
12'1'' x 7'8'' |
|
Main Level |
Bedroom |
|
|
10'9'' x 8'3'' |
|
Main Level |
Bedroom |
|
|
10'10'' x 10'10'' |
|
Main Level |
Kitchen |
|
|
13'8'' x 8'3'' |
|
Main Level |
Dining Room |
|
|
12'3'' x 8'1'' |
|
Main Level |
Living Room |
|
|
12'1'' x 20'2'' |
https://www.realtor.ca/real-estate/28813322/21-teesdale-street-moncton
