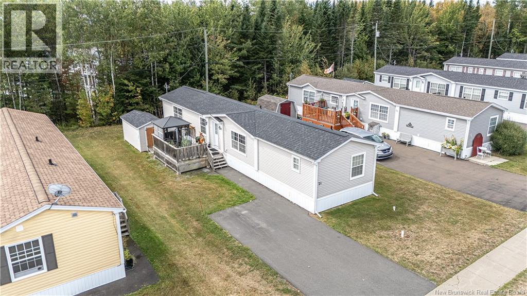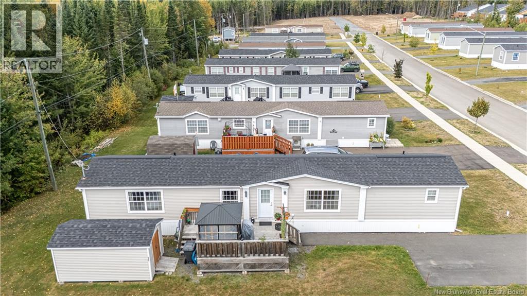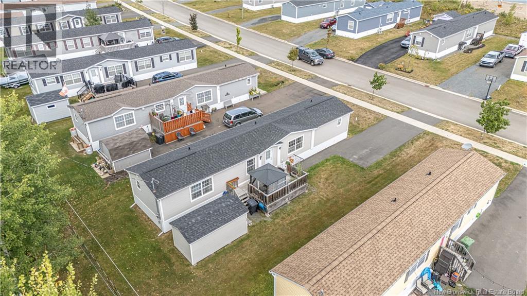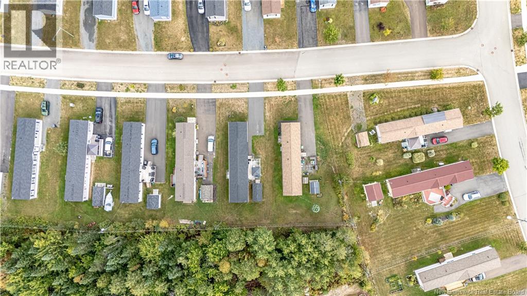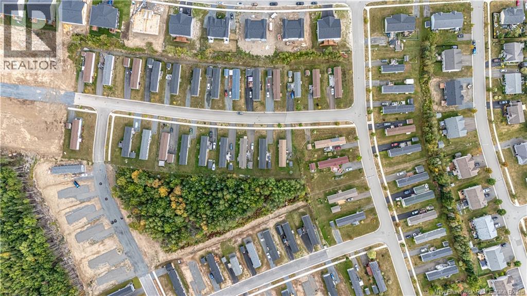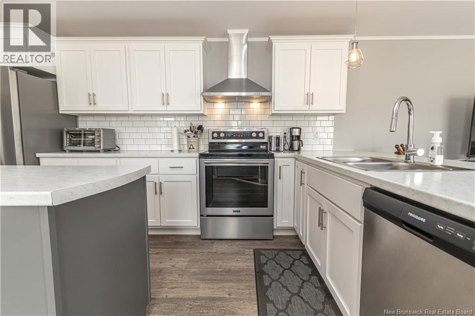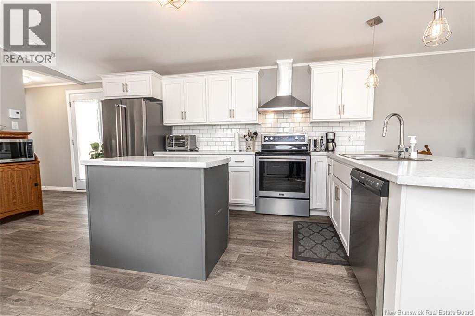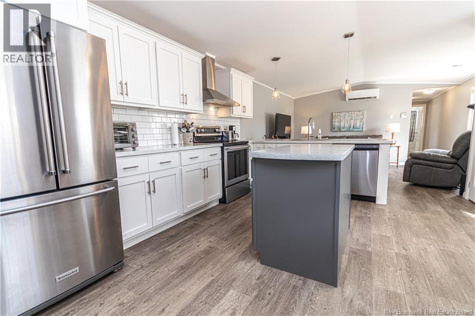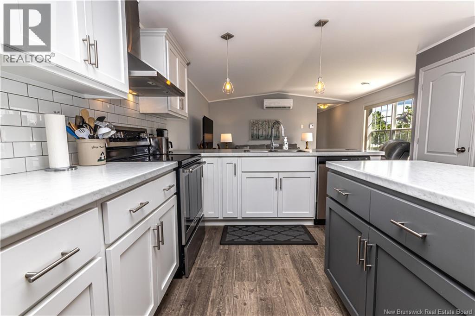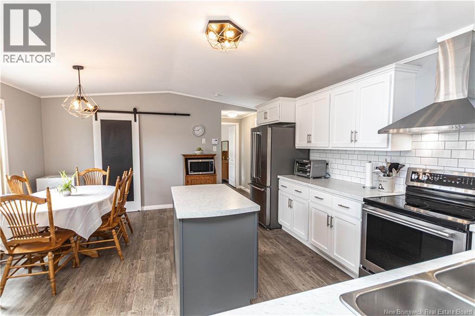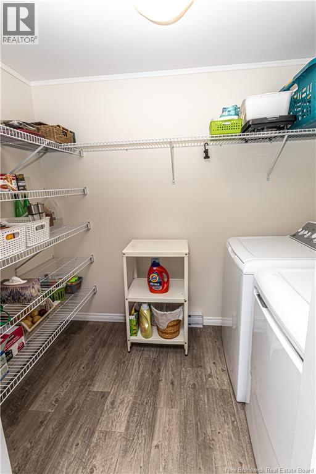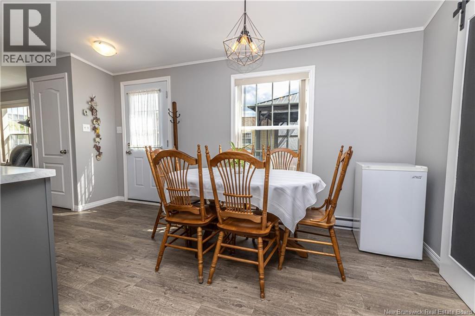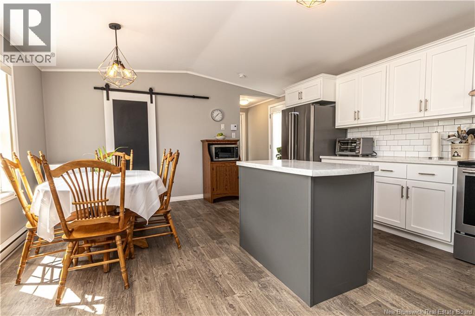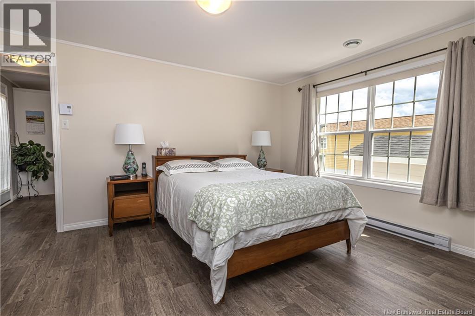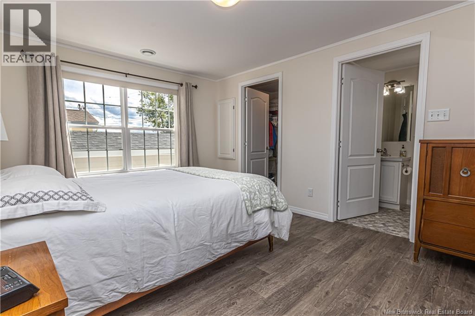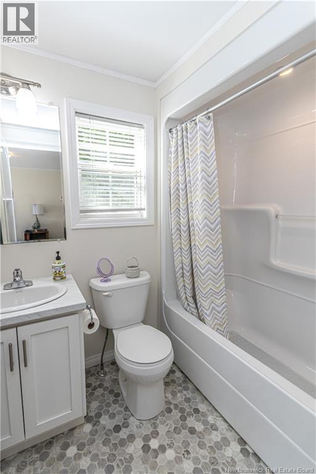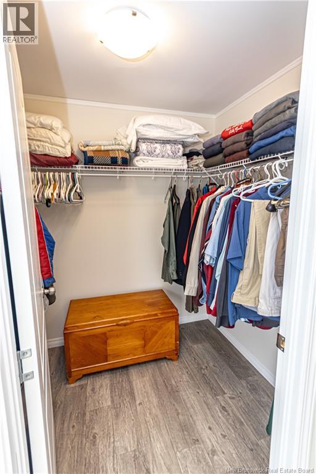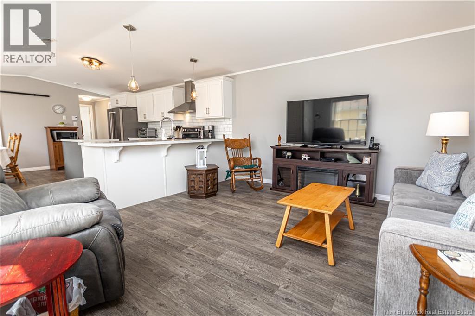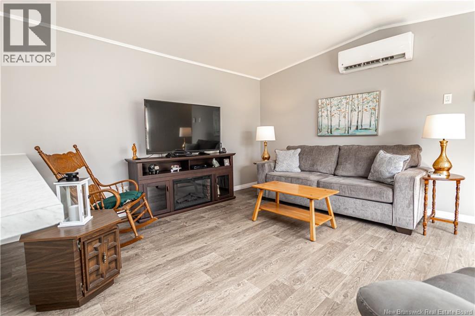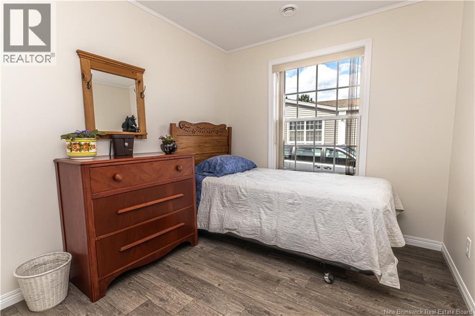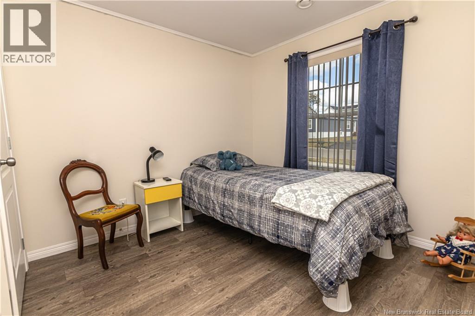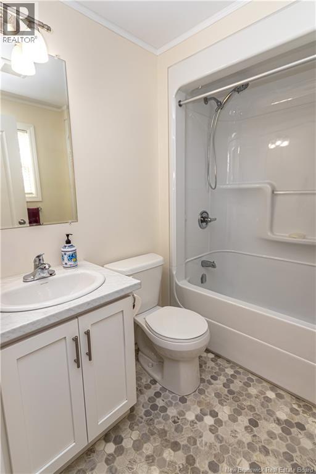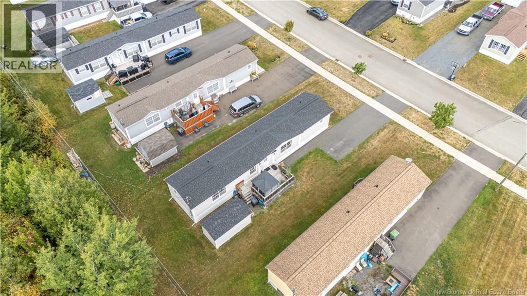3 Bedroom
2 Bathroom
1,095 ft2
Mini
Heat Pump
Baseboard Heaters, Heat Pump
Landscaped
$239,900
This mini home is built to impress, offering a modern layout that blends comfort with functionality. At its heart, the open-concept kitchen, dining, and living area is filled with natural light, creating a warm and welcoming space for everyday living. The kitchen stands out with stainless steel appliances, a classic white subway tile backsplash, and a central islandperfect for both meal prep and casual gatherings. Just off the kitchen, a tucked-away laundry/pantry with a sleek sliding door adds both convenience and charm. The private primary suite is thoughtfully positioned at one end of the home, complete with a walk-in closet and ensuite bathroomyour very own retreat. At the opposite end, youll find two additional bedrooms and a full bathroom, ideal for family, guests, or a home office. With its split-bedroom design, stylish finishes, and thoughtful details throughout, this mini home offers the perfect balance of modern style and everyday comfort. (id:19018)
Property Details
|
MLS® Number
|
NB126472 |
|
Property Type
|
Single Family |
|
Neigbourhood
|
Joycelands |
|
Equipment Type
|
Water Heater |
|
Features
|
Balcony/deck/patio |
|
Rental Equipment Type
|
Water Heater |
|
Structure
|
Shed |
Building
|
Bathroom Total
|
2 |
|
Bedrooms Above Ground
|
3 |
|
Bedrooms Total
|
3 |
|
Architectural Style
|
Mini |
|
Constructed Date
|
2018 |
|
Cooling Type
|
Heat Pump |
|
Exterior Finish
|
Vinyl |
|
Flooring Type
|
Vinyl |
|
Heating Fuel
|
Electric |
|
Heating Type
|
Baseboard Heaters, Heat Pump |
|
Size Interior
|
1,095 Ft2 |
|
Total Finished Area
|
1095 Sqft |
|
Type
|
House |
|
Utility Water
|
Municipal Water |
Land
|
Access Type
|
Year-round Access |
|
Acreage
|
No |
|
Landscape Features
|
Landscaped |
|
Sewer
|
Municipal Sewage System |
Rooms
| Level |
Type |
Length |
Width |
Dimensions |
|
Main Level |
Bath (# Pieces 1-6) |
|
|
7'1'' x 5'9'' |
|
Main Level |
Bedroom |
|
|
11'3'' x 8'8'' |
|
Main Level |
Bedroom |
|
|
7'11'' x 8'8'' |
|
Main Level |
Other |
|
|
5'8'' x 7'5'' |
|
Main Level |
Bath (# Pieces 1-6) |
|
|
5'6'' x 7'1'' |
|
Main Level |
Primary Bedroom |
|
|
11'3'' x 14'10'' |
|
Main Level |
Laundry Room |
|
|
5'3'' x 8'1'' |
|
Main Level |
Dining Room |
|
|
13'8'' x 14'10'' |
|
Main Level |
Kitchen |
|
|
11'4'' x 14'11'' |
https://www.realtor.ca/real-estate/28846886/21-shannon-street-fredericton
