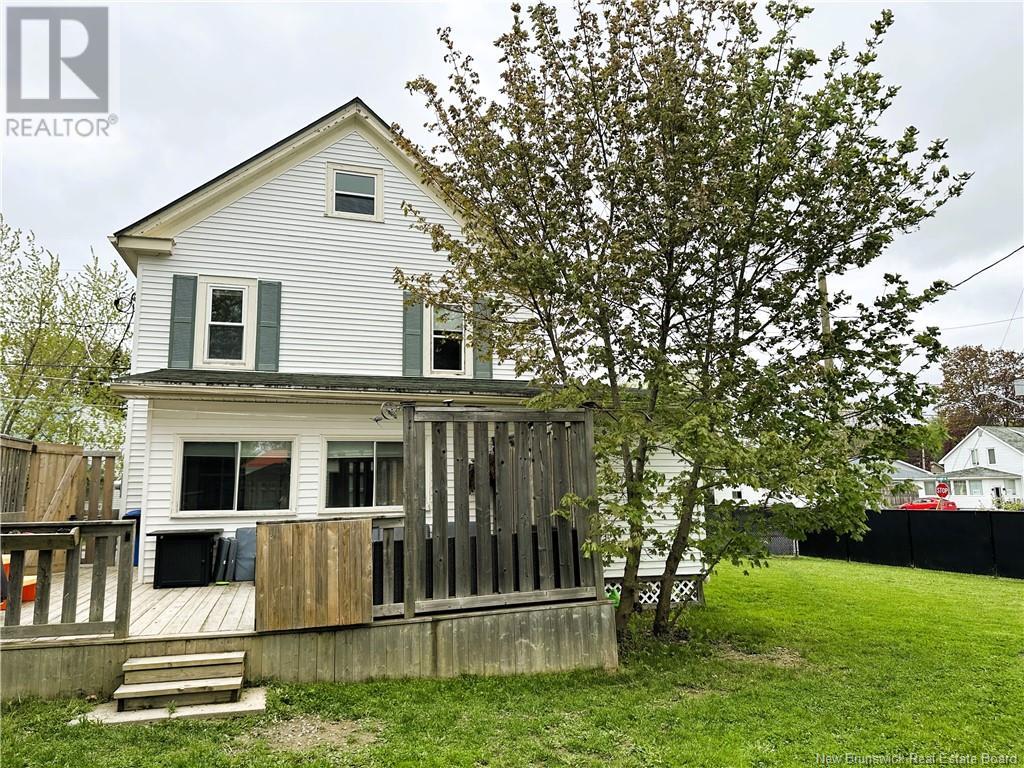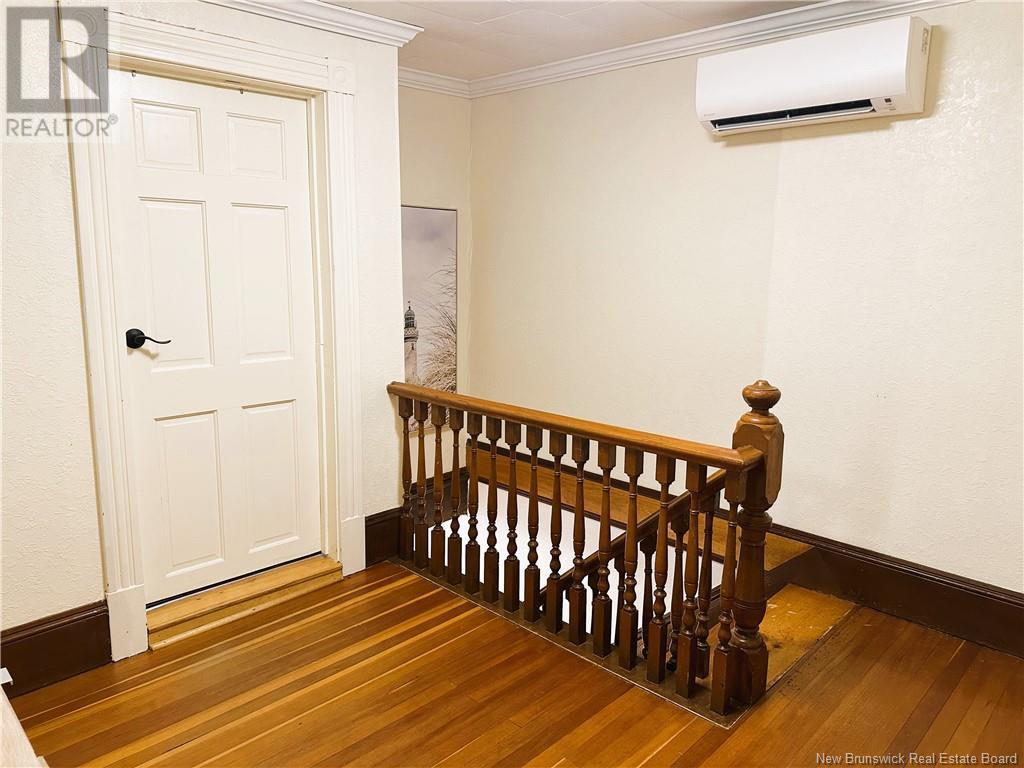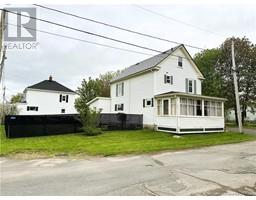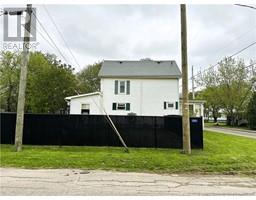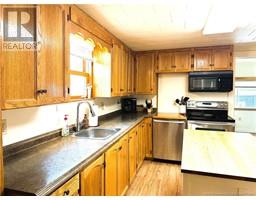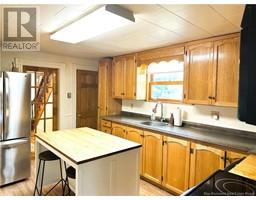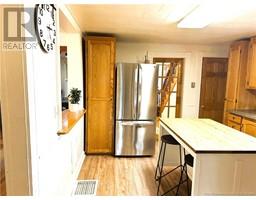3 Bedroom
2 Bathroom
1,700 ft2
2 Level
Heat Pump
Baseboard Heaters, Heat Pump
$299,000
This charming family home has so many incredible features and is ideally situated to all amenities. Upon arriving you are greeted by a spacious double corner lot that includes a fenced in area creating the perfect spot for kids to play and pets to roam. A deck with privacy fence also provides great space for summer entertaining. Stepping inside you'll find a large mudroom/entry leading to a main floor laundry room. Throughout the home you'll find modern decor complimenting original wood trim, including hardwood flooring in the dining/living room, front hall, upstairs foyer and primary/secondary bedroom. The beautiful kitchen is filled with cupboards, and includes a passthrough window to the dining room. Flowing easily from kitchen to dining/living room, you'll be taken with a 3-season light filled sunporch with numerous possibilities for its use. Heading up the gorgeous wood staircase, you'll find three bright bedrooms - one currently used as a toddler room (the smallest), and two more larger bedrooms. The newly renovated bathroom is bright, modern and spacious highlighted by subway tile in the shower, ceramic floor, beautiful vanity, mirror and lighting. Access to the attic reveals space just waiting to be renovated into a studio, bedroom or entertainment room. Two heat pumps - one up/one down. Outside a large barn gives lots of storage room. This home is ideal as a starter with room to grow or perfect for family living - lots of space with a cozy, warm atmosphere! (id:19018)
Property Details
|
MLS® Number
|
NB118883 |
|
Property Type
|
Single Family |
|
Features
|
Corner Site |
|
Structure
|
Barn |
Building
|
Bathroom Total
|
2 |
|
Bedrooms Above Ground
|
3 |
|
Bedrooms Total
|
3 |
|
Architectural Style
|
2 Level |
|
Cooling Type
|
Heat Pump |
|
Exterior Finish
|
Metal, Wood Shingles, Vinyl |
|
Flooring Type
|
Laminate, Vinyl, Linoleum, Wood |
|
Foundation Type
|
Concrete |
|
Half Bath Total
|
1 |
|
Heating Type
|
Baseboard Heaters, Heat Pump |
|
Size Interior
|
1,700 Ft2 |
|
Total Finished Area
|
1700 Sqft |
|
Type
|
House |
|
Utility Water
|
Municipal Water |
Land
|
Acreage
|
No |
|
Sewer
|
Municipal Sewage System |
|
Size Irregular
|
0.2 |
|
Size Total
|
0.2 Ac |
|
Size Total Text
|
0.2 Ac |
Rooms
| Level |
Type |
Length |
Width |
Dimensions |
|
Second Level |
Bath (# Pieces 1-6) |
|
|
6'9'' x 9'11'' |
|
Second Level |
Bedroom |
|
|
10'10'' x 9'9'' |
|
Second Level |
Bedroom |
|
|
12'9'' x 9'8'' |
|
Second Level |
Primary Bedroom |
|
|
10'8'' x 11'11'' |
|
Main Level |
Sunroom |
|
|
19'11'' x 7'9'' |
|
Main Level |
Living Room |
|
|
12'10'' x 11'6'' |
|
Main Level |
Dining Room |
|
|
13'10'' x 9'9'' |
|
Main Level |
Bath (# Pieces 1-6) |
|
|
5'7'' x 2'5'' |
|
Main Level |
Kitchen |
|
|
13'11'' x 10'10'' |
|
Main Level |
Laundry Room |
|
|
8'10'' x 8' |
|
Main Level |
Mud Room |
|
|
11'9'' x 8'6'' |
https://www.realtor.ca/real-estate/28341123/21-rose-street-st-stephen







