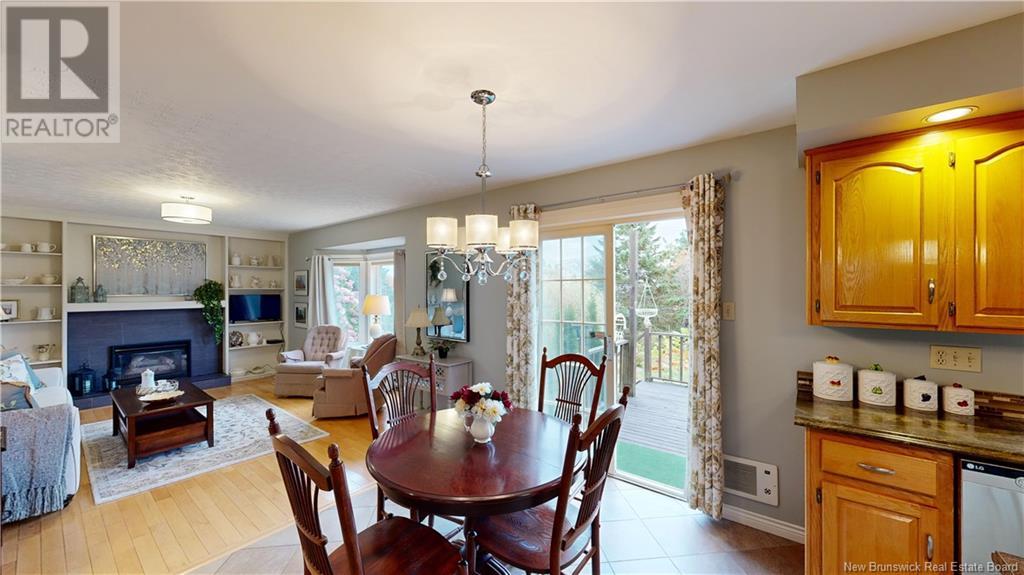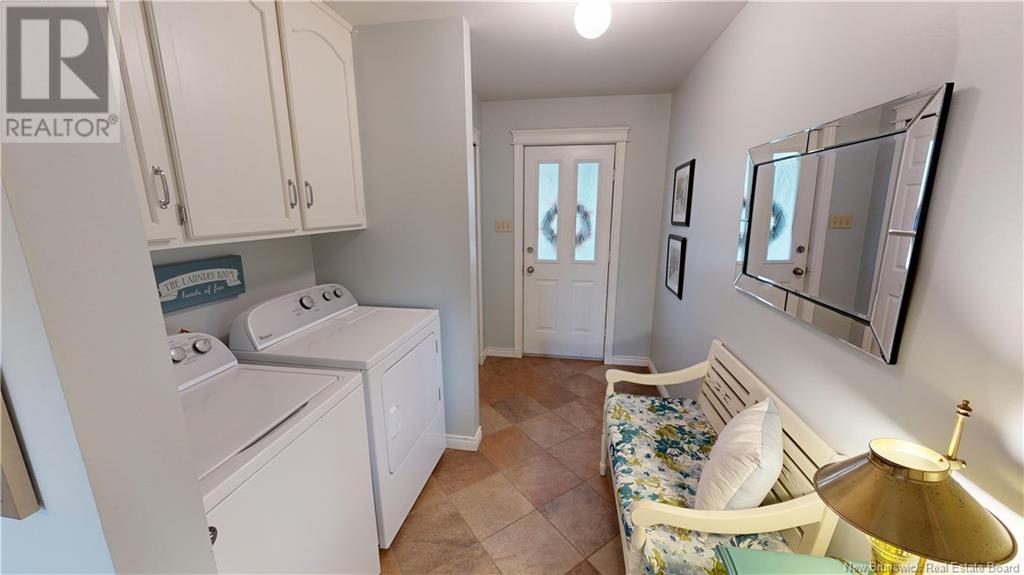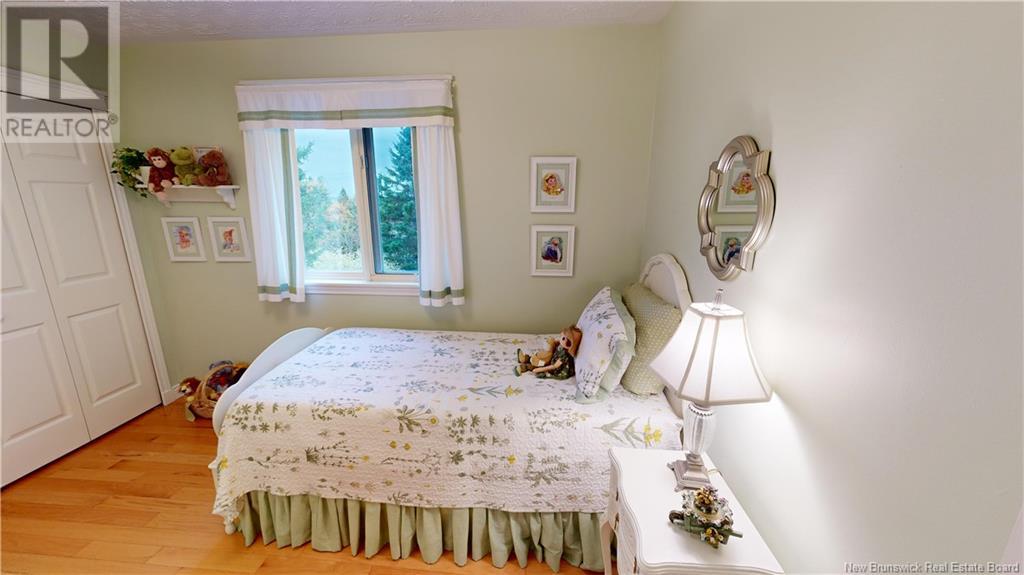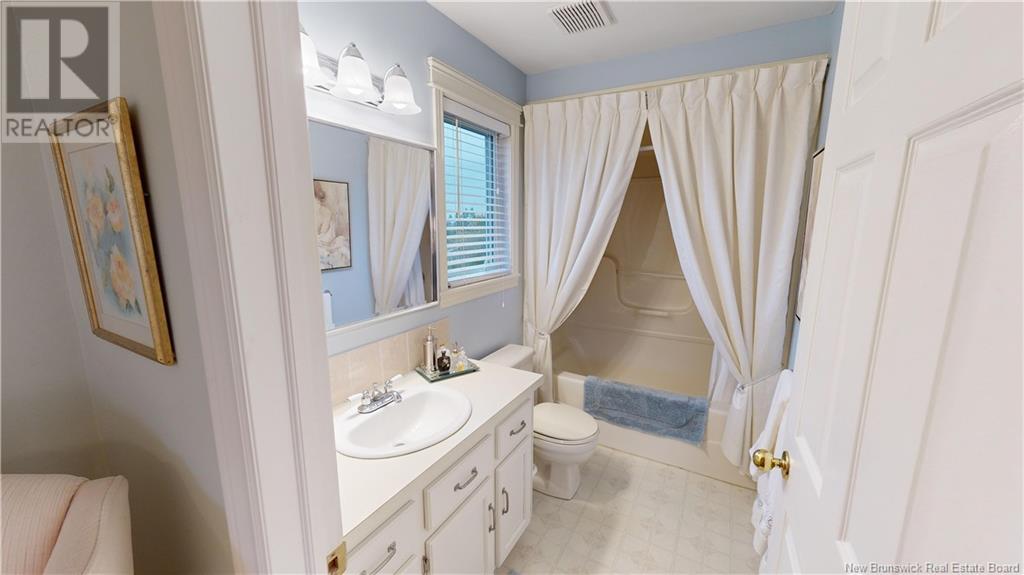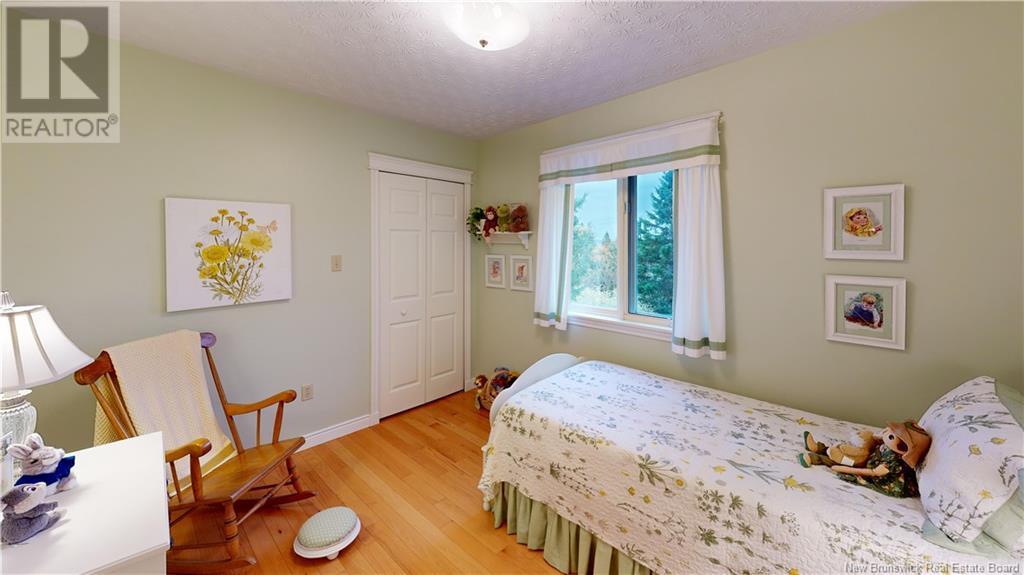4 Bedroom
3 Bathroom
1936 sqft
2 Level
Central Air Conditioning
$499,000
Welcome to this impeccably maintained classic two-storey home nestled in the sought-after Ridge Wood Estates of the Quispamsis community. This stunning residence exudes timeless elegance and offers a welcoming covered veranda that sets the tone for its charming interior. Inside, you'll find beautifully crafted formal living and dining rooms, ideal for hosting gatherings. The open-concept kitchen seamlessly integrates with a bright breakfast area and cozy family room, where a feature gas fireplace is complemented by custom-built bookcases and display shelves. The home boasts a generous mudroom and laundry area for convenience, as well as four large bedrooms on the upper level. The luxurious primary suite comes complete with an ensuite bathroom, providing a private retreat for relaxation. Each additional bedroom is spacious and filled with natural light. Experience seamless indoor-outdoor living with sliding doors that lead to a party-size deck, perfect for entertaining or simply enjoying the tranquil surroundings. The deck overlooks a gently sloping yard adorned with a perimeter perennial garden and secured by a full fence, offering privacy and a touch of nature's beauty. Located in a community you'll love, this home has been meticulously cared for and combines classic charm with modern convenience, making it the ideal choice for those seeking both community and luxury. Dont miss your chance to make this exceptional property your own and Love Where You Live!! (id:19018)
Property Details
|
MLS® Number
|
NB107657 |
|
Property Type
|
Single Family |
|
EquipmentType
|
Propane Tank |
|
Features
|
Balcony/deck/patio |
|
RentalEquipmentType
|
Propane Tank |
Building
|
BathroomTotal
|
3 |
|
BedroomsAboveGround
|
4 |
|
BedroomsTotal
|
4 |
|
ArchitecturalStyle
|
2 Level |
|
CoolingType
|
Central Air Conditioning |
|
ExteriorFinish
|
Aluminum/vinyl |
|
FlooringType
|
Laminate, Tile, Linoleum, Hardwood |
|
HalfBathTotal
|
1 |
|
RoofMaterial
|
Asphalt Shingle |
|
RoofStyle
|
Unknown |
|
SizeInterior
|
1936 Sqft |
|
TotalFinishedArea
|
2868 Sqft |
|
Type
|
House |
|
UtilityWater
|
Community Water System |
Land
|
Acreage
|
No |
|
SizeIrregular
|
15596.91 |
|
SizeTotal
|
15596.91 Sqft |
|
SizeTotalText
|
15596.91 Sqft |
Rooms
| Level |
Type |
Length |
Width |
Dimensions |
|
Second Level |
4pc Bathroom |
|
|
11'0'' x 4'11'' |
|
Second Level |
Bedroom |
|
|
11'4'' x 9'5'' |
|
Second Level |
Bedroom |
|
|
11'4'' x 13'0'' |
|
Second Level |
Bedroom |
|
|
11'4'' x 9'3'' |
|
Second Level |
Other |
|
|
9'3'' x 6'7'' |
|
Second Level |
Primary Bedroom |
|
|
15'2'' x 12'2'' |
|
Basement |
Storage |
|
|
20'11'' x 22'7'' |
|
Basement |
Sitting Room |
|
|
11'5'' x 10'7'' |
|
Basement |
Recreation Room |
|
|
22'4'' x 10'5'' |
|
Main Level |
Laundry Room |
|
|
10'5'' x 7'10'' |
|
Main Level |
Family Room |
|
|
12'10'' x 15'0'' |
|
Main Level |
Kitchen/dining Room |
|
|
11'10'' x 8'2'' |
|
Main Level |
Kitchen |
|
|
11'10'' x 10'8'' |
|
Main Level |
Dining Room |
|
|
11'5'' x 11'5'' |
|
Main Level |
Living Room |
|
|
16'11'' x 12'1'' |
|
Main Level |
Foyer |
|
|
9'0'' x 9'0'' |
https://www.realtor.ca/real-estate/27539915/21-melanie-drive-quispamsis







