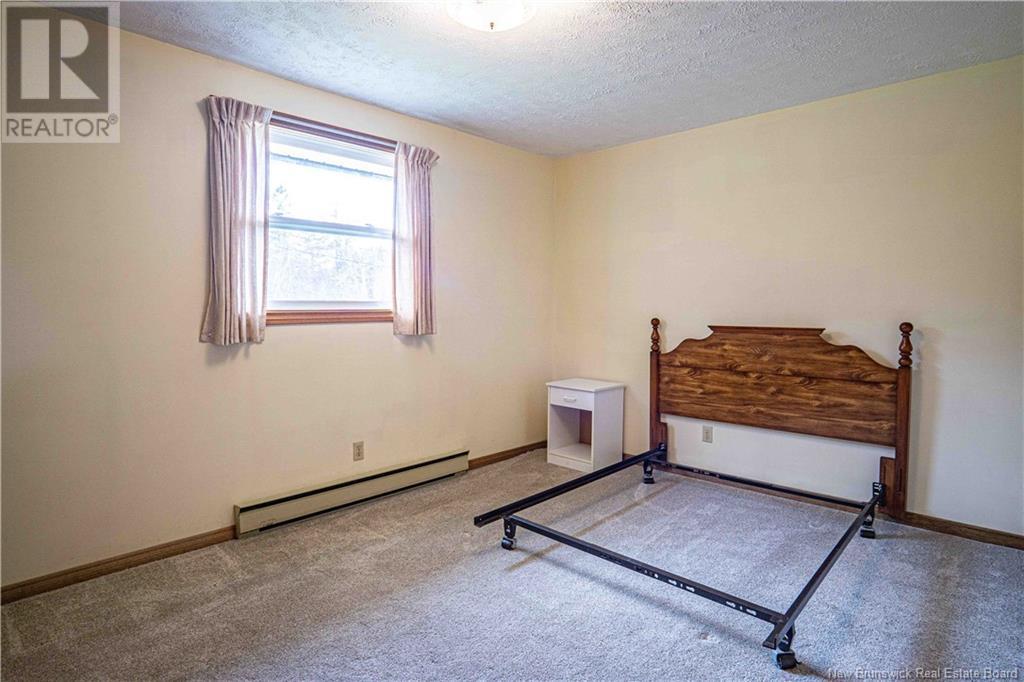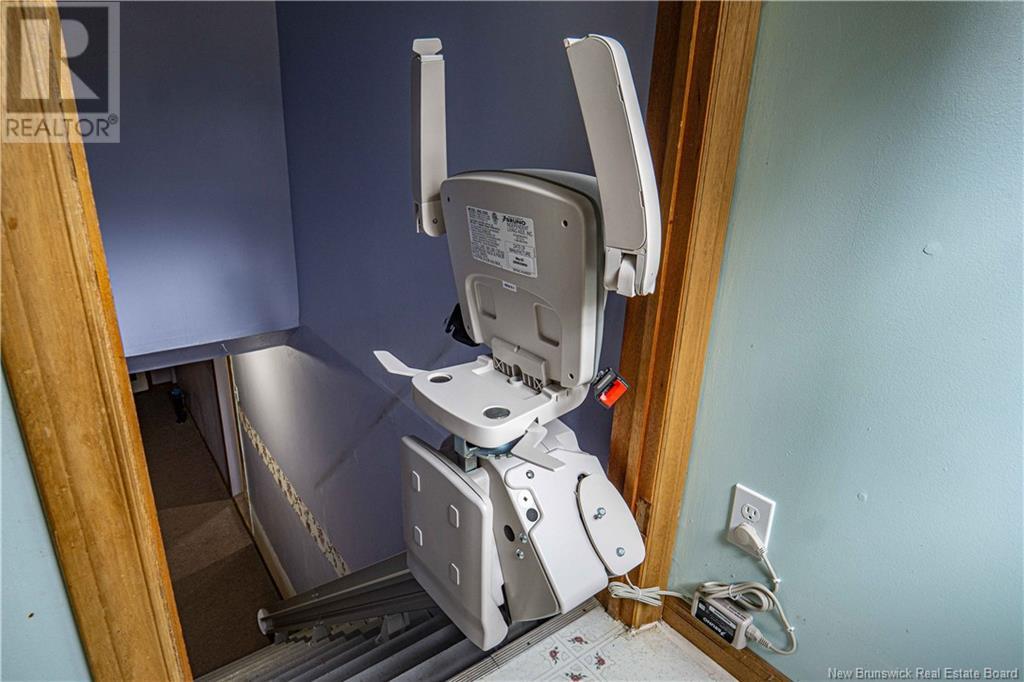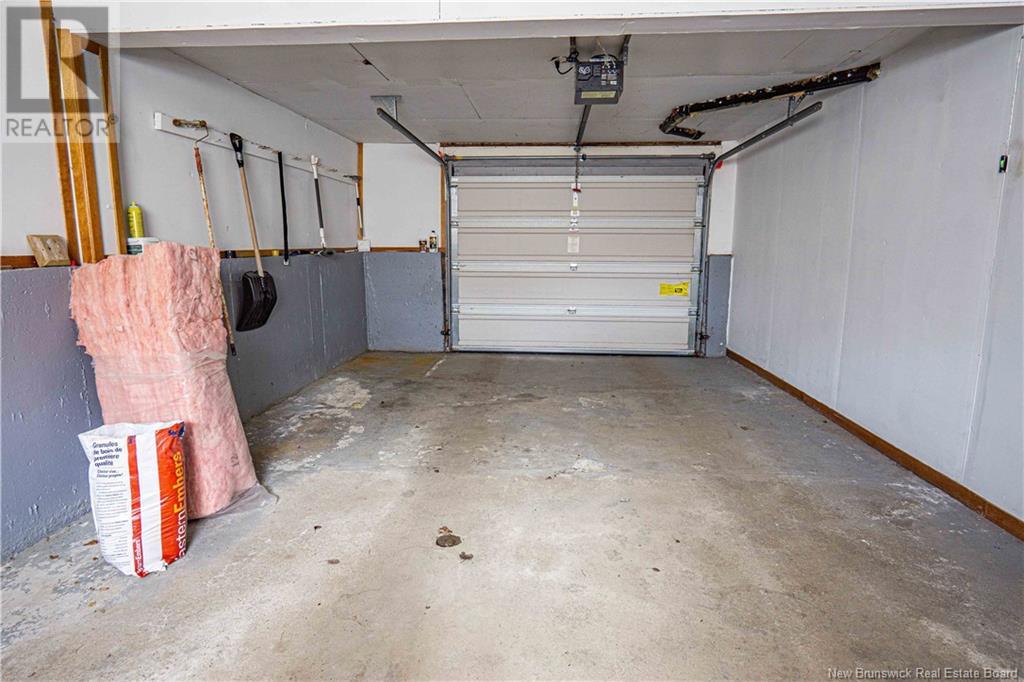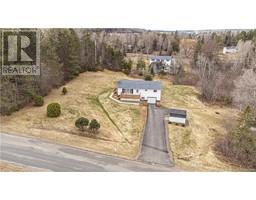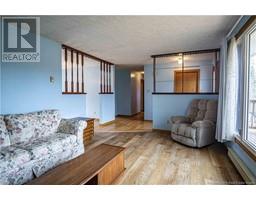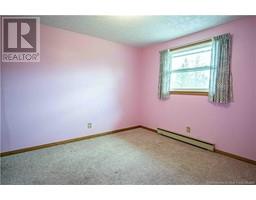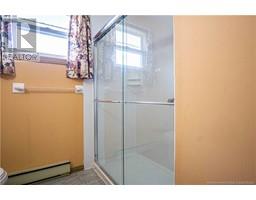21 Ludford Lane Mazerolle Settlement, New Brunswick E3E 1Z4
$249,900
Welcome to this cozy and well maintained 3 bedroom, 1 bathroom bungalow, perfect for first time buyers, downsizers, or anyone seeking single level living. With recent updates including windows, roof, siding and deck, providing comfort and peace of mind. Nestled in a quiet family friendly neighborhood, this home offers a warm and inviting atmosphere with plenty of natural light. Property features are an attached garage, wrap around deck and plenty of potential, a great opportunity to add your personal touch. Step into the spacious living room, a cozy spot to relax or host quests, separate from the kitchen for added privacy. The formal dining room flows seamlessly to the back yard, ideal for summer barbecues or quiet evenings outdoors. All three bedrooms are generously sized and a centrally located bathroom finish the main level. On the lower level you'll find a spacious rec room with pellet stove, a well appointed laundry room and tons of storage space. (id:19018)
Open House
This property has open houses!
1:00 pm
Ends at:3:00 pm
Property Details
| MLS® Number | NB116458 |
| Property Type | Single Family |
| Equipment Type | Water Heater |
| Features | Treed, Balcony/deck/patio |
| Rental Equipment Type | Water Heater |
| Structure | Shed |
Building
| Bathroom Total | 1 |
| Bedrooms Above Ground | 3 |
| Bedrooms Total | 3 |
| Constructed Date | 1974 |
| Cooling Type | Heat Pump |
| Exterior Finish | Vinyl |
| Flooring Type | Carpeted, Laminate, Linoleum, Wood |
| Foundation Type | Concrete |
| Heating Fuel | Electric, Pellet |
| Heating Type | Baseboard Heaters, Heat Pump, Stove |
| Size Interior | 1,032 Ft2 |
| Total Finished Area | 1032 Sqft |
| Type | House |
| Utility Water | Well |
Parking
| Attached Garage |
Land
| Access Type | Year-round Access |
| Acreage | No |
| Landscape Features | Landscaped |
| Sewer | Septic System |
| Size Irregular | 0.85 |
| Size Total | 0.85 Ac |
| Size Total Text | 0.85 Ac |
Rooms
| Level | Type | Length | Width | Dimensions |
|---|---|---|---|---|
| Basement | Recreation Room | 28'5'' x 11'5'' | ||
| Basement | Storage | 7'2'' x 7'5'' | ||
| Basement | Storage | 5'3'' x 6'8'' | ||
| Basement | Laundry Room | 15'9'' x 8'4'' | ||
| Main Level | Bath (# Pieces 1-6) | 7'9'' x 7'6'' | ||
| Main Level | Bedroom | 10'5'' x 11'4'' | ||
| Main Level | Primary Bedroom | 12'3'' x 13'9'' | ||
| Main Level | Bedroom | 10' x 8'8'' | ||
| Main Level | Foyer | 3'9'' x 8'3'' | ||
| Main Level | Living Room | 17'6'' x 12'1'' | ||
| Main Level | Dining Room | 8'5'' x 11'8'' | ||
| Main Level | Kitchen | 11' x 8'6'' |
https://www.realtor.ca/real-estate/28213972/21-ludford-lane-mazerolle-settlement
Contact Us
Contact us for more information


























